Collaboration Studio Radiant Room
September 22, 2004 |
Master’s Academy Projects |
| The
following URLs are a series of my Notebook entries, drawings, descriptions
and web articles that I have written spanning the period
when Tom Rudmik and I first met, started
working together in 2003, and continuing through the
construction of the Collaboration
Studio, the first School of the Future ValueWeb DesignShop® event that further
developed the concepts contained in these pages, to the Schematic Master Plan and Program Statement in progress by myself and Adam Mcintyre, starting October 2010, to be delivered in early April 2011. |
After the School of the Future DesignShop
event, the idea of building the new Master’s Campus on the existing property, instead of the 40 acre site outside of Calgary, slowly gained momentum for a variety of reasons. These will be spelled out in the work referenced below. In the meantime, the Collaboration Studio has experienced increasing use and a nascent, slowly evolving, ValueWeb has been
forming to build the environment supportive of and expressive of the Master vision of education.
My role as systems integrator of this design-build-use process has also evolved with MG Taylor, AI and tsmARCHITECTURE as core elements of this evolving ValueWeb.®
|
| I
will continue to develop and update these
Notes to “finish” the documentation of
this phase spanning from 2003 and into 2011. All of the project concepts covered here, built and un built, inform one another including the past and the future of this project which will take many years to be fully realized. It is all of one piece. However, commentary on
the project after the completion and formal presentation of the Schematic Master Plan
will be documented in a different series of pages with a new index. This will stress the point that Masters vision of a
new campus has undergone the
transformation
from an idea to a project. |
| This
project is a significant one in the development of MG Taylor’s work. This is more than another navCenter - one of many. It is even more than an interesting work of architecture to be designed and built. It
will be the first time that we will have employed our full
architectural practice model with a full
scale ValueWeb
on a large project fully employing the MG Taylor
System and Method. The meshing of the Master’s Academy and College, the Geenius® system, with the MG Taylor System and Method to create an integrated environment of learning, design, collaboration and global enterprise in one place will make a civic reality which has never existed before. This is more than a career and business milestone. It is act of making a true 21st Century environment designed and built to create a new spiritual and material reality. An “example of one” offered as a possibility and choice to Humanity. |
click on the graphics to go to
the Articles |
|
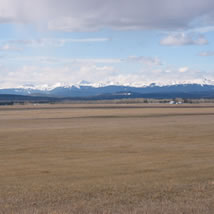 |
MASTER’S
VISION
Inventing
the new school. A new Campus as an example of one.
An enterprise to go to global scale bring THERE to HERE by building projects unique demonstration projects. |
|
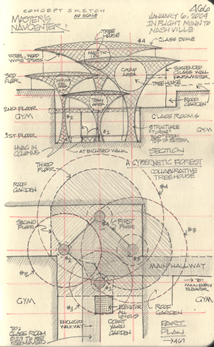 |
MASTER’S
navCenter 3d MODEL
Master’s
NavCenter Phase I schematic design, June 2004, with Program Statement
and commentary.
This version was never built, however many of the ideas behinds it have found their way to the 2011 Master Plan for expanding and developing the existing Campus. |
|
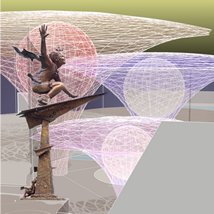 |
MASTER’S
NavCenter 3d MODEL
Large
views of the “Tree” NavCenter 3d schematic design model
with annotations further developing the concept and program. |
|
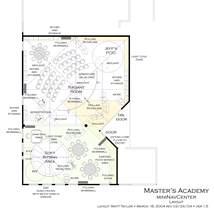 |
COLLABORATION
STUDIO
2004
Program
Statement of the Studio design with some documentation
of the build process. |
|
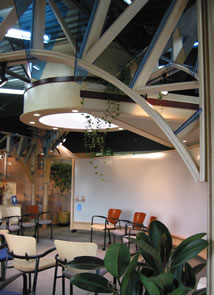 |
COLLABORATION
STUDIO
Record
of the process of “commissioning” the
Collaboration Studio from the final construction
work through
the first mission critical uses of the environment
with my notations on the DesignShop and its implications for future development.
|
|
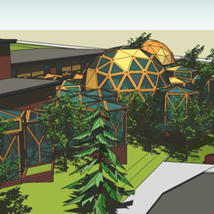 |
2007 - 2011
Snowflake Configuration
for Temporary Use
Temporary classroom to prototype future possibilities and house expanding student body until final Masters Campus can be built. 2011 Phase I-d Option |
|
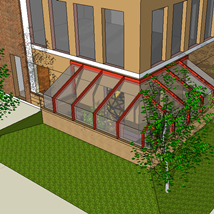 |
OFFICE
for
Tom Rudmic
Un built design for opening up existing building interior- exterior interface. Relevant to Phases II and III work.
link coming |
|
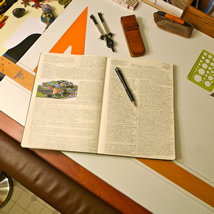 |
2011 MASTER PLAN
for
Development of the existing Campus
Program Statement, schematic development of end-state campus, Phase I options |
|
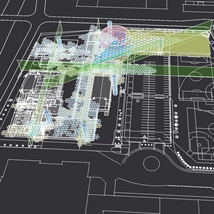 |
2011 MASTER PLAN
Multi-Module and Phasing Diagram
Description of the Multi-Module employed for the Campus development process as well as major phases and zones.
|
|
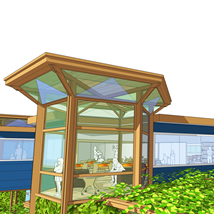 |
2011 MASTER PLAN
Phase I-a Option
on SE Corner
One of four possible Phase I options each with different, time, financial requirements and benefits of use and expression. |
|
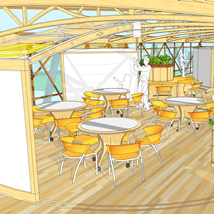 |
2011 MASTER PLAN
Phase I-b Option
Bridge Building
One of four possible Phase I options each with different, time, financial requirements and benefits of use and expression. |
|
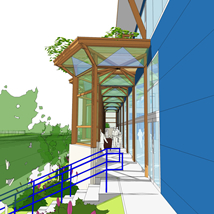 |
2011 MASTER PLAN
Phase I-c Option
Steel Cube Building
One of four possible Phase I options each with different, time, financial requirements and benefits of use and expression. |
|
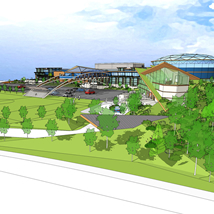 |
2011 MASTER PLAN
Phase III earth covered HUB, Research, navCenter extension
There are several ways how the Phase III Enterprise Wing combines with Phases I and II plays in “The Glass Bead Game. ” |
|
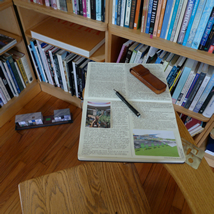 |
2011 MASTER PLAN
Notebook Pages
nextGen pp 11-14
My notebook entries made February 10 to March 19, 2011 about the development of Masters Phases I, II and III. |
|
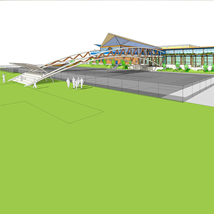 |
2011 MASTER PLAN
Presentation
Phase I & II
April 2011
End of the study of the Schematic design phase and the beginning of Design Development on designated 2011 through 2013 construction. |
|
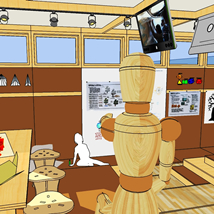 |
Summer 2011
ART STUDIO
Project
Second Level Art Studio to be opened by September 2011 built in the observation deck of the original gymnasium. |
|
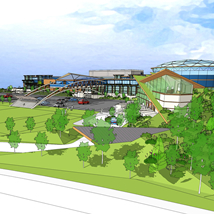 |
HIGH DEFFINITION SCHEMATIC
DRAWINGS
of
Phase I, II & III
designs
Go to this folder to get
Hi Def printable
graphics. |
|
 |
Presentation
to Parents
Master’s Academy
and
College
Tom Rudmik
April 2011 |
|
Updated:
May 16, 2011
copyright © Matt Taylor 2003, 2004, 2006, 2010, 2011 |
|
|