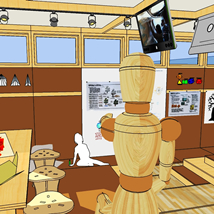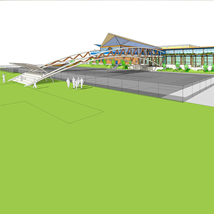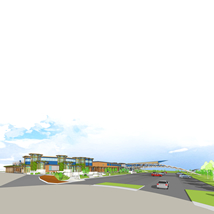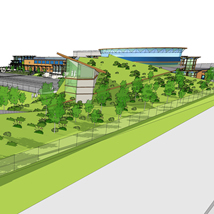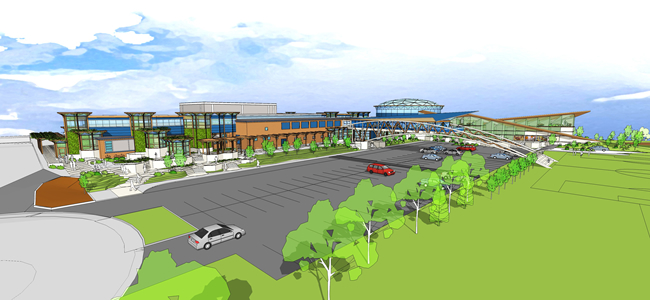ReturnTo: Masters Project INDEX • ReturnTo: Masters Campus Master Plan - page 1 of 3 |
Masters Campus Master Plan
High Definition Drawings for Phase I, II & III |
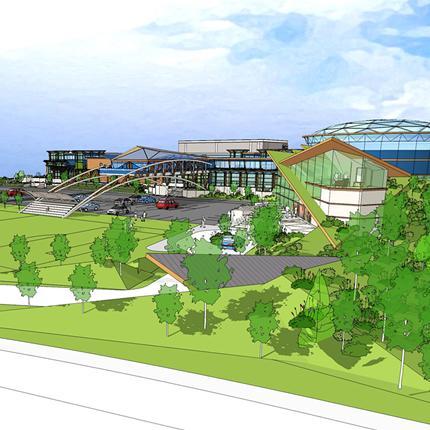 |
These Phase I, II, & III schematic drawings reflect the concept of the development of the Master’s Academy and College Campus as determined in March 2011. These are schematic drawings and they will evolve through the Design Development process which began in April 2011.
Phase I construction is presently scheduled to begin in Spring of 2012 with Phase II starting the following year. The starting date of Phase III is not yet determined. The start up of Phase III Program functions will be housed in the first floor of the original Academy building after the completion of Phase II. |
|
|
| By the end of Phase III, the Master’s Campus will have undergone a transformation. Every inch of the landscape and the buildings themselves will not only shelter and organize spaces for learning, work and the school’s support functions; each part of landscape and building will be an active agent in the curriculum and leaning process. Everything will be both example of and symbol of the ideals that Master’s Academy and School represents and bases it’s learning model and practice upon. Everything will be a tool for learning the Master’s curriculum and to practice applying that leaning to a personally designed way of life. |
| This degree of integration of design, build, use is unusual and not easy to accomplish under any circumstance. It will be achieved here because of the compatibility between Master’s and MG Taylor, the eight year history of the organizations planning together, and the mutual desire to make happen in the real world the best educational experience possible. |
| The drawings below offer the first schematic hint of what this campus will be like in 5 to 7 years. They move progressively through the three phases of development. The links provided will take you to more supporting detail and the prior designs which lead up to the selection of path illustrated. |
| What will be built, will be different than drawn here as the design will evolve through Design Development and construction. This will not be an exercise in compromise. The end result will be better. And, the Master’s Campus as it will evolve in the years after constriction will be better yet. This also, is part of the curriculum. |
|
|
| a new kind of enterprise... |
| By the end of Phase III, there will exist an educational enterprise unlike any on Earth. There are small private schools with a student body of several hundred to a thousand with grades one through high school. There are educational research centers, and MG Taylor navCenters. One can find global network organizations in the arts, sciences and education that have a communication and integration function and place to manage it. There exist some conferencing facilities with sophisticated multimedia-computer augmentation capibilities. Some schools and universities offer education and recreational facilities to parents and engage their local neighborhood well. After hard looking you can even find a few schools who focus on design and use their landscape for learning economy and stewardship. Nowhere, will you find all this on a few acres in an urban-subuerban site easily acessable from a major city. |
| And nowhere, yet - but someday you will - find these kind of facilities dedicated to the development and practice of the Master’s method of Profound Learning. |
| A Campus has been designed that will support all of these independent organizations, and their many functions, yet is capable of operating as a single integrated system which is connected throughout the world with enterprises of like mind. |
| This is designed to be a 21st Century Campus to house, support and facilitate 21st century education for 21st Century citizens. As it is impossible to know the exact requirements of this charge, the Campus has to been designed to adapt and evolve. |
|
|
| The resolution of the images below are adjusted for web presentation. Click on them to download a high resolution version. On the right is a brief description of each image. |
|
| images: |
description: |
phase I - Steel Cube and Bridge Buildings |
|
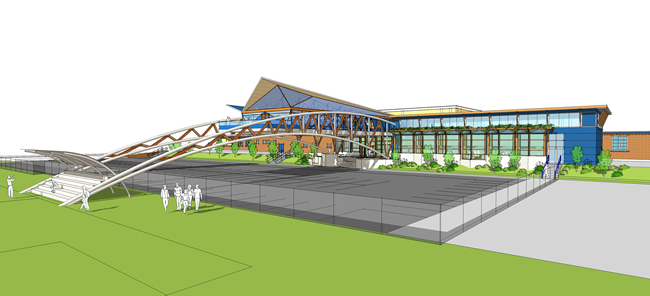 |
view from NE corner of playing field |
| The Steel Cube Building is 6,000 square feet and will be built adjacent to to the North leg of the existing 1950s school, where the temporary classrooms are now sited. It will house new cafeteria facilities, two new classrooms which will be taken out after Phase III is completed and a GYM space. After Phase III the entire space will become a GYM with a food bar. The Cafeteria will move into the redone first floor area after the wall between the old and new area is opened up. The classrooms, which in Phase I will be prototype “classroom of the future” units, will be moved and reinstalled on the new second level west of the Steel Cube. |
|
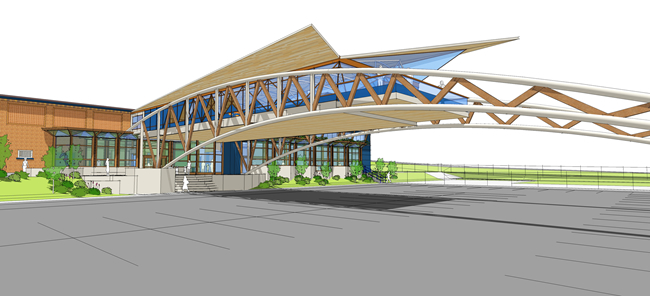 |
view from existing parking area |
| The Bridge Building, which provides 5,000 square feet of useable space, spans over the existing parking area, which has recently been refurbished. This way parking will not be disturbed and the canopy will offer a degree of shelter at the North drop off area. Parents bringing or picking up their children will be able to enjoy beverages and food in the Bridge Building as well as connect to the Internet. The north, south facing wing roof of the Bridge Building provides enough solar energy for its normal operation. The base of the Bridge Building aligns with the existing lower school east-west hallway which will be converted into a major access axis in Phase II. |
|
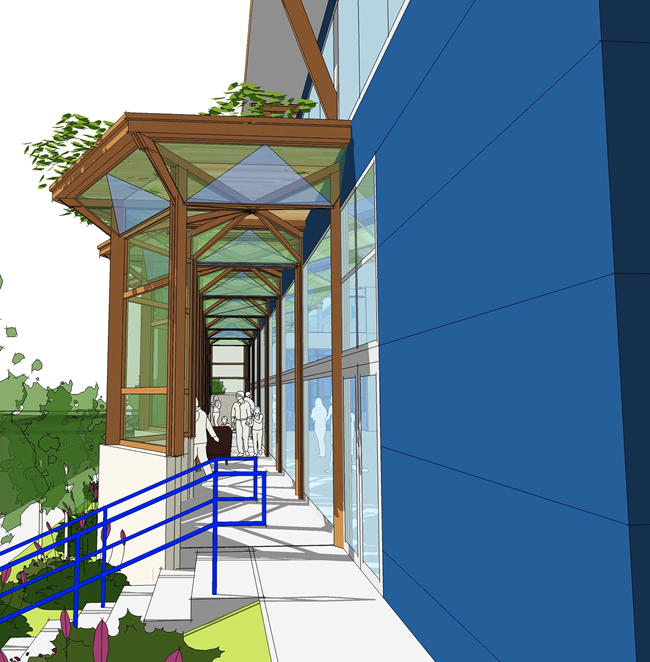 |
view looking south along upper walkway |
The walkway at the east face of the Steel Cube building continues into through the Bridge Building first floor Entry and along the East side of the existing GYM. At the North end, where the viewer is standing in this picture, it will merge into the HUB when Phase III is built as will part of the Steel Cube building by the removal of some of it’s skin.
On the interior West side of the Cube Steel Building a column-truss system will be built in Phase I which will then carry the Phase II second level Straddle Addition. At the completion of Phase II, the existing one story building, the Steel Cube Building and the Straddle building will “open” to one another creating a seamless environment just as will happen with the completion of the Phase III structures. Because of the way the Steel Cube Building will be built, this will be done with the minimum of demolition and lost materials. In this regard, being the transitions space, the Steel Cube building design is critical to the entire phasing strategy of the project.
As the Steel Cube Building is a two story free span space, a variety of lofts can be erected for various uses without interfering with it’s long term GYM function. The GYM set up itself will be such that, when needed, the space can be used for assembly as are the two existing GYMs already built at Master’s. The Steel Cube Building provides the footprint and volume, at the lowest construction cost possible, that is necessary to start the phased migration of functional areas through the three planned phases of development. You cannot remain in operation and rearrange a 100% full box. |
|
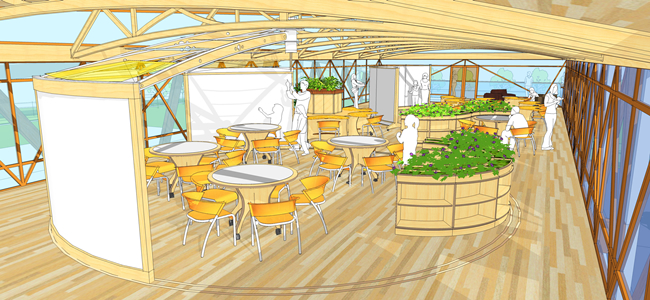 |
interior view of Bridge Building restaurant-commons |
| Partial interior view of the Bridge Building. The Workwalls are on gantries so they can move full circle and dock in the center creating a ‘S” shape which divides the room. The planter book cases roll allowing a number of flexible set ups. There will be soft furniture, not shown in this drawing, with low tables. Food will be brought up by dumb waiter from the level below where the kitchen is located. The space, as shown, can be arranged for formal dining, cafe style or coffle shop serving, older student’s lounge, and design space. It will provide all of these, on a scheduled basis until the build out of Phase II is completed and the Enterprise function requires a Hospitality Facility. |
|
phase II - 2nd Story Straddle Addition |
|
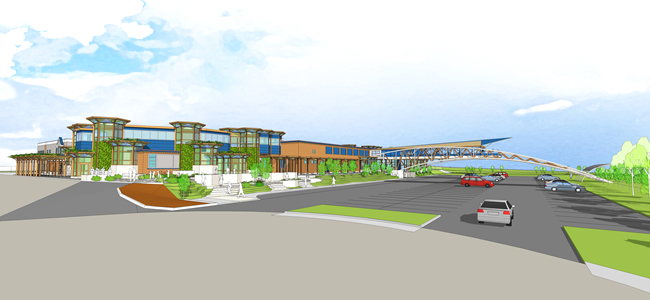 |
view from south entrance of existing parking area |
| Phase II has two parts. The first is building the Straddle Addition over the entire 36,000 square foot footprint of the existing 1950s structure. The second is to open up with selected demolition and then pre-purpose/rebuild the existing concrete and brick structure. The second level space will be predominately Learning areas - the 21st Century classroom. The lower floor will be used for a number of functions that there is not space to accommodate today due to the facilities low square foot per student ratio. This will include more administrations spaces, personal and group spaces for teachers, personal study areas and group lunges for students, labs and neutral, un programmed spaces for teacher, parent, student interactions. |
|
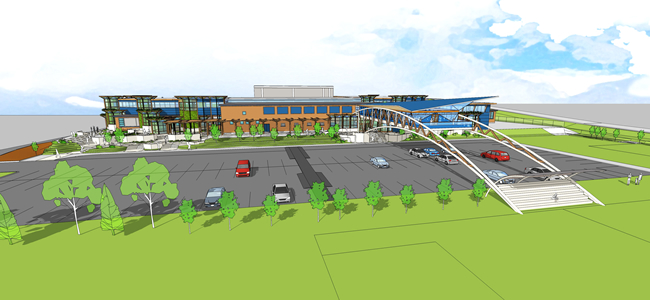 |
view from mid playing field |
| New roofs will be landscaped, and were efficient, equipped with solar collectors. Existing roofs will be made solar where the exposure is right. The existing GYM and SE corner of the existing 1950s building can be seen from the parking areas. The new structures comes out of, span over, and wraps around the old employing a hexagonal module. In time, natural and Permaculture landscaping will grow to encompass all. Vertical spaces will open from the first floor level through the second and up on to the planted roofs which will have good weather terraces. The experience of the spaces will be of volume not of several on story buildings on top of one another. |
|
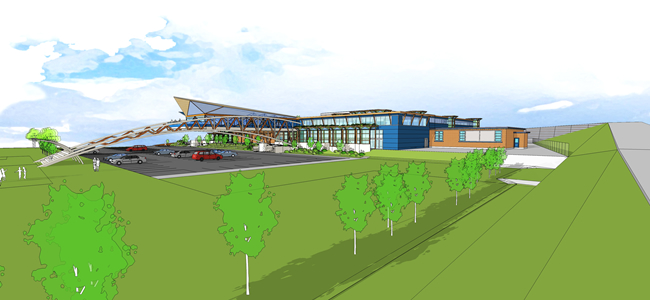 |
view from NE along access road |
| This is how things will look from the SE corner after the completion of Phase II. This is actually the most exposed the Campus will be to the neighborhood and visa versa. It will be possible to do some berm building and planting, however this will be restrained by the fact that there will have to be excavation for the underground parking as part of Phase III and the site has to be kept accessible for this. The excavation will also provide material for future terra-shaping. What will help, in terms of community reaction, is that new construction stays largely within the bounds of already existing building of a far less attractive nature. After phase II and some confidence building with the community in regards low traffic impact is the best time to make the case for Phase III. |
|
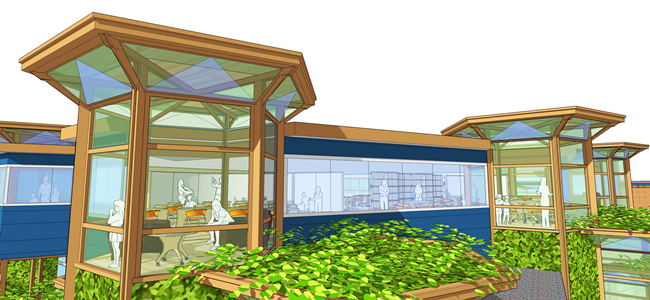 |
view of typical upper level learning spaces |
| This view of the new second floor Straddle Addition, reveals a glimpse of the actual character of the space and it’s outer skin. The hexagonal module will be experienced far more within all of the new buildings than from their exterior. This is so because they have to marry up to existing dominantly rectilinear (which is an aspect of the hex module) buildings. Also, no one exterior view can reveal two critical aspects of the design: first, the many vertical spaces where “floors” give way to atriums and skylights; and second, to the adjustability of interior partitions and the visual bleed through between spaces by which prospect and refuge and be tuned on demand. The latest MG Taylor navCenters offer a prelude to what will actually happen at Master’s. |
|
phase III - Enterprise Wing |
|
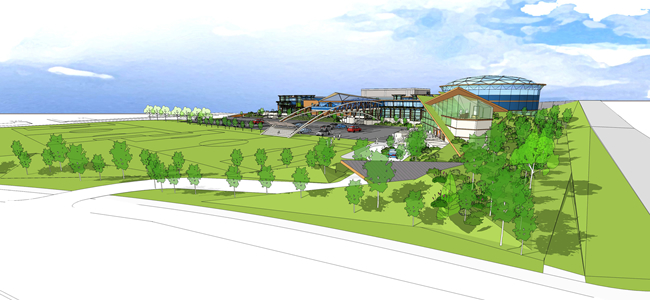 |
| To see what is going on, these views are at “birds eye” level. The view, after the landscaping matures, from the surrounding neighborhood up to three stories, will be mostly of a park landscape with only some elements of the new buildings emerging here and there. The berms and landscaping will create a sense of refuge on the campus while diminishing impact on the neighborhood. The exit and entry to the underground parking shown is at the intersection of the existing “T” road crossing. Thus, any traffic additional to what happens today will actually enter the neighborhood area for only a short half block. The community will have access to the Restaurant, HUB events, evening courses and membership passes to recreational facilities. |
|
|
| From the SE area of the playing field, some aspects of all three phases of the work can be seen. Again, from ground level, because of berms and landscaping, it will not be possible to see more than small snapshots from various angles. At the completion of Phase III, over 60 years of building will have become integrated into a single whole and a campus built that will serve Master’s for decades while also being adaptable to a variety of future mixed use applications if required. The existing surface parking remains as is and shares the access road with the Museum to the south. All three schools and the Enterprise Wing are provided individual Entries yet all these entities have seamless integration from inside. |
|
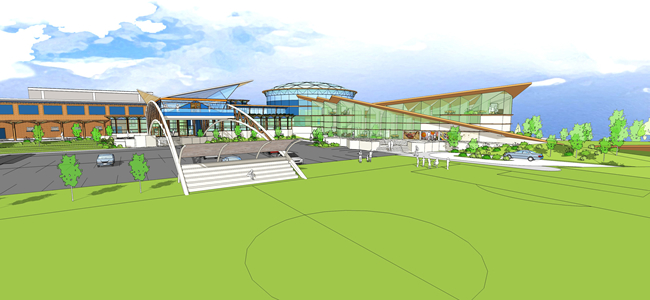 |
| The Theatre-multimedia Conference HUB is the point where all paths lead. While built in Phase III and integral to the Enterprise Wing which houses the navCenter, Research areas and Global ValueWeb Connectivity Center on the East, the HUB connects to the school areas just as readily on the West. By use of closing, card key operated door-partitions, the overall traffic pattern of the entire complex can be instantly adapted according to a variety of daily venues. Most time, the spaces of all the enterprises will be open to on another. When there is heavy outside visitation, access can be controlled as necessary for process and safety reasons. There is a turn around circle at the exit of the underground parking for Enterprise business drop off and pick up. |
|
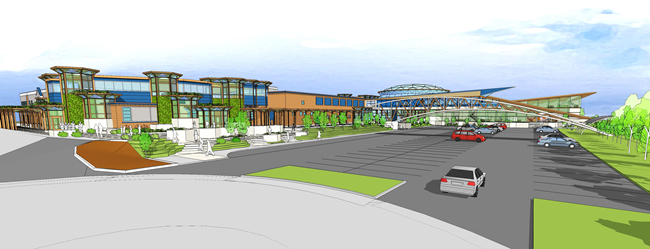 |
| The SE corner of the second story Phase II learning Area is predominate from the Parking Entry. Spanning over the first floor, it will connect with the High School from providing access through gallery-sitting areas to the HUB and other functions. The green hexagonal columns house plants notable for their ability to refresh the air and remove toxins. There will be sufficient volume of these areas, in the completed project, to keep interior air fresh and safe. By 2016, the Campus will be off grid due to the geothermal solar system. In time, with the growth of the landscape and the mellowing of materials, 60 years of building will become one. |
|
phase 0 - Art Studio |
|
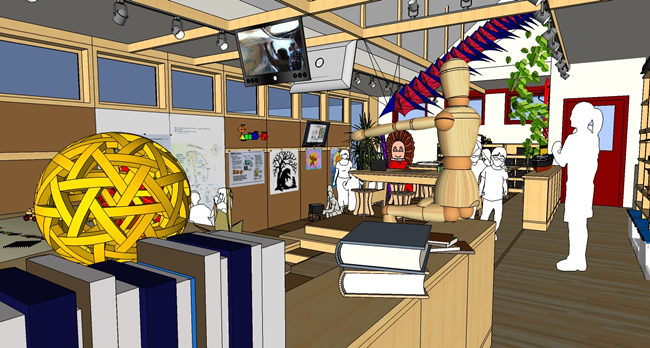 |
| The Art Room is required for school opening September 2011. While a much smaller and simpler project it is an opportunity to start the Campus rebuilding process. And, although constrained by a small rectangular shape, many features of the classroom of the future can be prototyped with this project. The design, build, use process can be practiced as the Phase I and II drawings are being prepared. Feedback from a project in progress to a project in design is invaluable. The Art Room is to be built in what is now a balcony area looking down from the North end into the existing primary school GYM. In this design, a north facing skylight with a south facing solar collector is to be added. Ideal light for art, sufficient energy for the space. The design keeps the descending slope of the existing floor and uses it to advantage to facilitate the various activities of the class. |
|
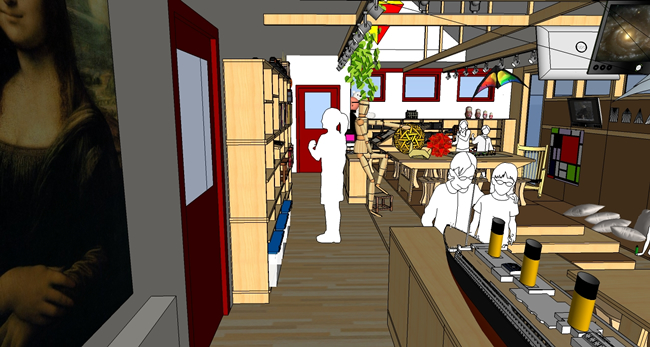 |
| Modern science has finally proven by the rules of science what architecture has know for thousands of years: that the height of ceilings has a direct impact on cognition. Of course, so does shapes, textures, acoustics light levels, the denotation and connotation of objects in the space and how all this adds up to an expression of an idea, prospect and refuge, and the act of movement itself. The play of ceiling heights and floor levels, in the Art Studio, combined with how natural and human made light can be controlled by the users, in itself radically alters the typical classroom paradigm and presents an environment usually found only in expensive and very well designed homes - also an unfortunate rarity. The images here show the Art Studio as it will be only at one moment in time. This is a space where almost every factor can be modulated as will. |
|
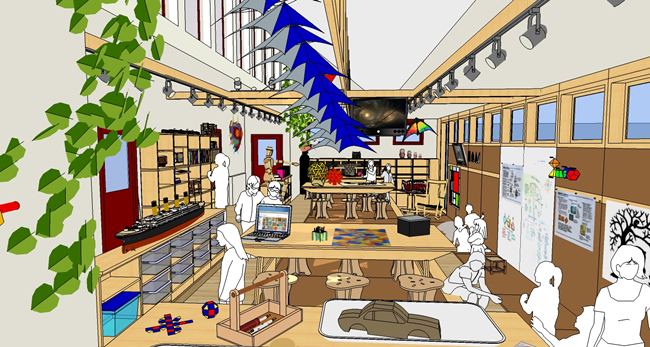 |
| This change in physical architecture has a reciprocal relationship to the processes of teaching and learning. Master’s methods drive the architecture and the architecture opens the field for new ways of learning. The Art Studio is a Lab for the students to explore the history and meaning of art works and to learn the means of art making. It is also a Lab for teachers to explore new ways to govern a true education space and to facilitate new kinds of learning. As such, it is a prelude to, practice of, and feedback to the full Phase II 21st Century learning environments that will start coming one line one year later - iterations of design, build, use. This is Master’s and MG Taylor’s way. Involvement of students and teachers in the design of Phase II spaces is a Program element and the Art Studio and Collaboration Studio are key workplaces for this practice element. |
|
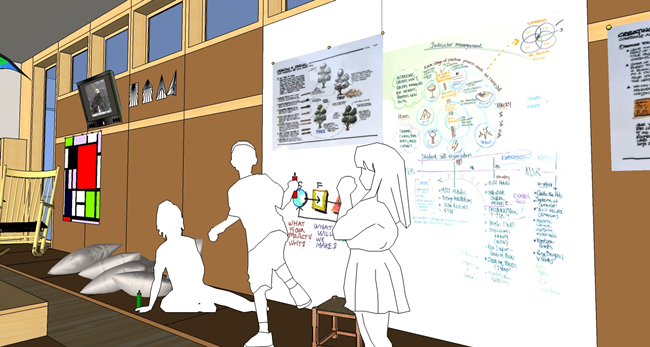 |
view of display and work wall |
| The student participating in the design of his/her education by progressive degrees of freedom, based on demonstrated competency, is key to learning design, learning to apply design to a life-time, and ultimately being able to become a responsible adult. The Art Studio has the tools and processes embedded in the environment to facilitate the practice of this necessary experience - a function absent from the traditional school room except for didactics and limited dialog. Instead of talking responsibility, the Art Studio provides multiple ways for practicing responsibility. This a consistent architectural application - by embedding means and expression - of the Master’s Models which are the driving force of the school. The progressive building of the environments shown here will liberate these models and their means allowing them to “escape to a higher order” of practice. |
|
| |
|
| The Program for the Master’s Campus development is complex as there are many kinds of enterprises and their functions which are not usually found together in one place. This is, however, one of the attributes that will make this facility unique in both Education and Architecture. Master’s Academy and College will have many of the functions of an University in the foot print of a moderate sized school. |
|
|
| The design Challenge is to arrive at the end-state by a number of incremental steps without compromising the present, any step along the way, nor the future. This involves integrating and making good use of over 60 years of buildings even though the existing ones were not designed to facilitate the kind of education which Master’s delivers today let alone will tomorrow. |
|
|
click on the drawings and pictures below to go to supporting documents |
ReturnTo: Masters Campus Master Plan - page 1 of 3 |
|

SolutionBox
voice of this document:
VISION • STRATEGY
SCHEMATIC
|
| |
click on graphic for explanation of SolutionBox |
|
posted: April17, 2010 • revised April 27, 2011 - 11:32 AM @ Elsewhere • © 2011 Matt Taylor, tsmARCHITECURE, Adam Mcintyre Architect |
|















