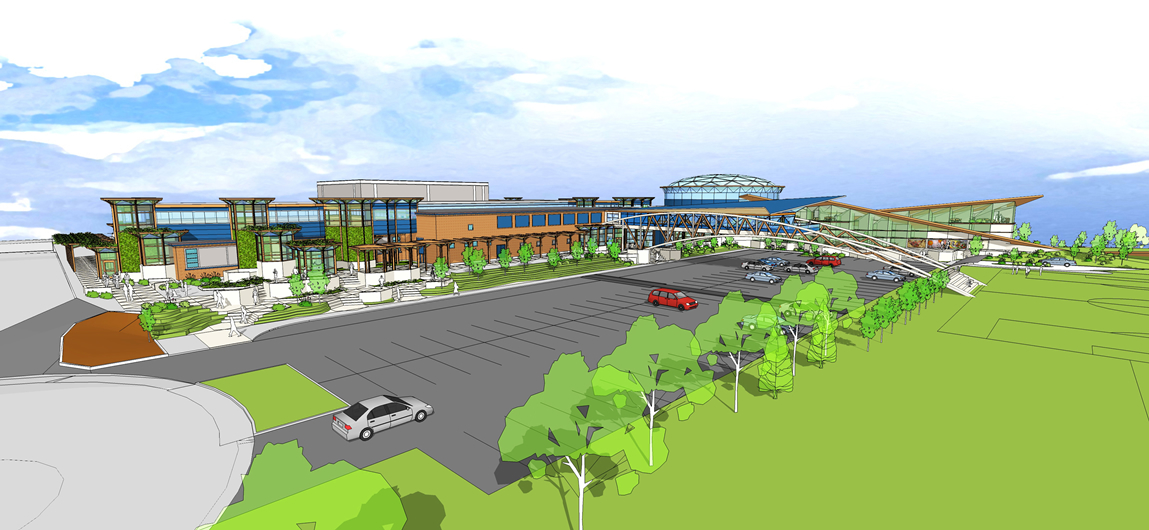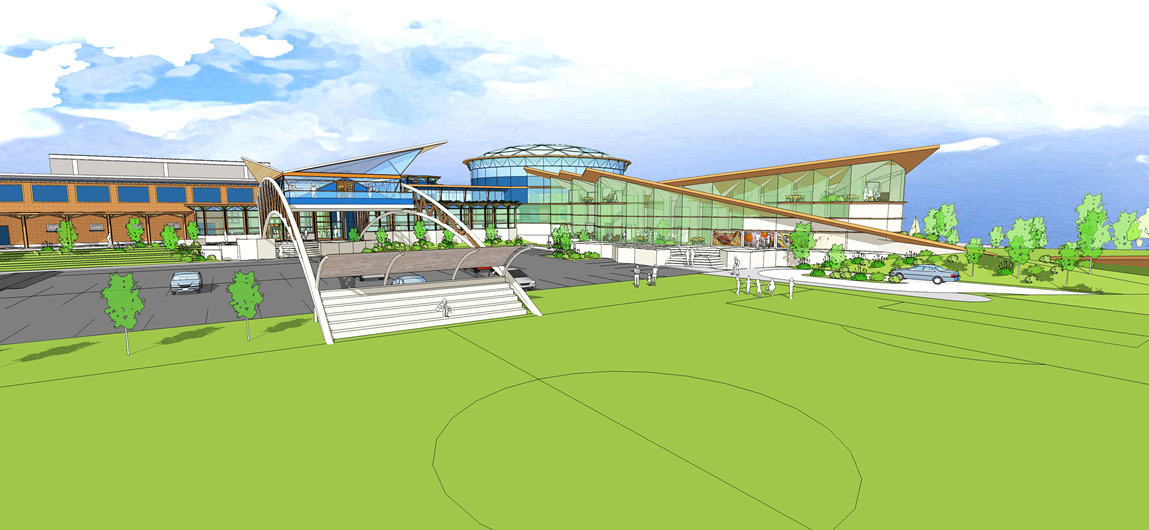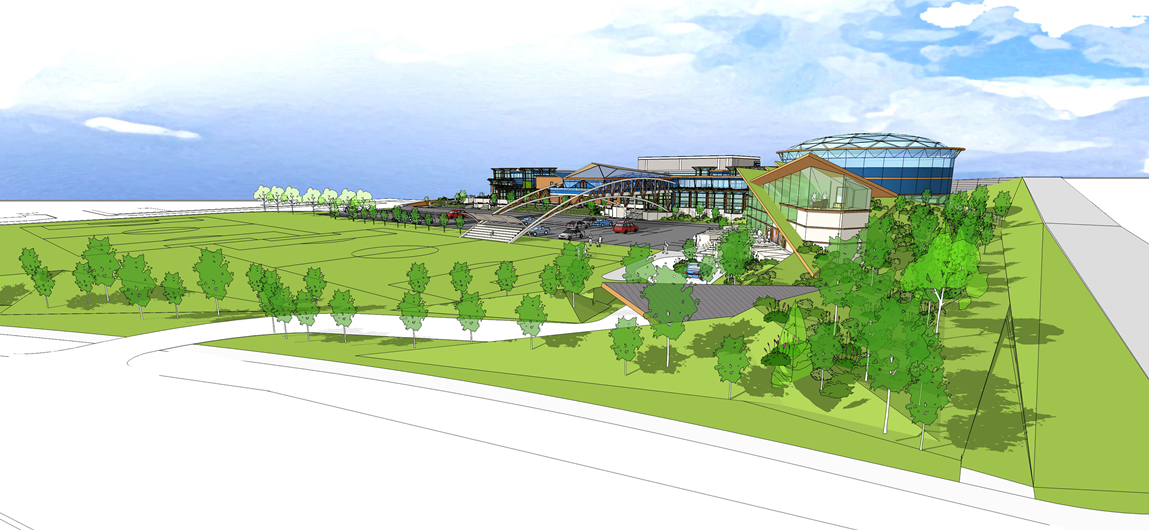ReturnTo: Masters Project INDEX • ReturnTo: Masters Campus Master Plan - page 1 of 3 |
Masters Campus Master Plan
Phase III Schematic Drawings and Annotations |
notes on the Phase III and its evolution |
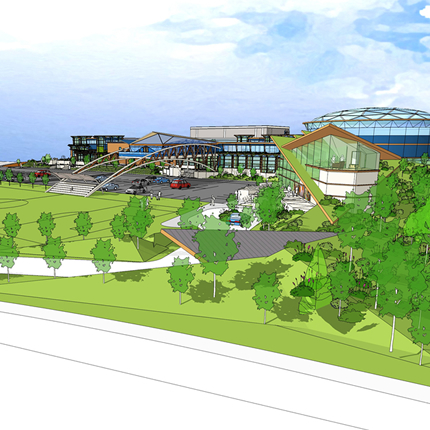 |
| A Taylor Axiom is “You can’t get THERE from here but you can get HERE from there.” At this point in our design process this Phase III Concept is our THERE. Creating this is the purpose of the Program and Schematic design phases of the Design Formation Model. It “creates the problem” for the design, build, use team to solve by iterations of the work necessary to arrive at a built project. Each step along the way more THERE comes to each steps HERE, and as a consequence and the 4 Step Recreation Model process the THERE becomes better understood, better described and rendered - more build-able. When you can’t get smarter thinking and designing, it is time to build. |
|
|
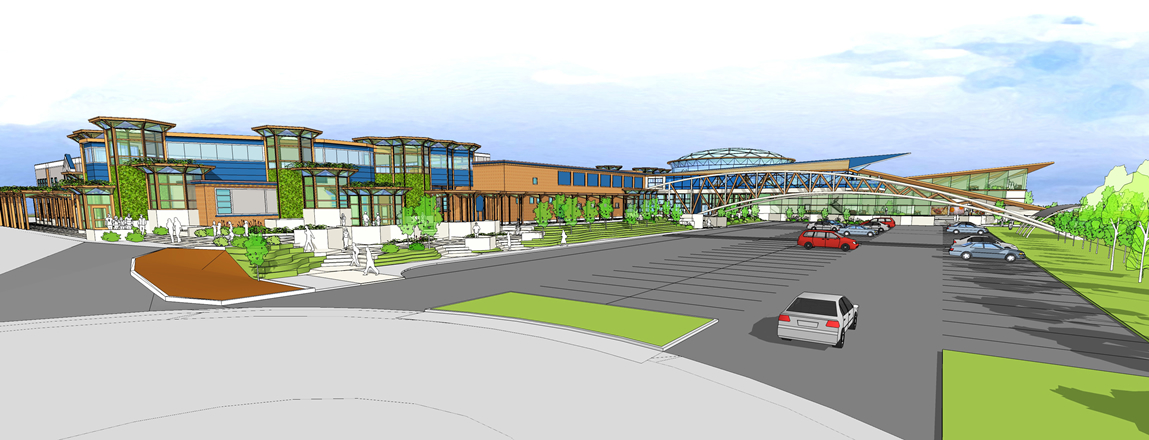 |
| The Enterprise function is to reach out to the rest of the world and build a ValueWeb which transfers the Master’s experience and ways of educating and brings back what others have done and learned. One might mistakenly think that this has little to do with Master’s Academy and College and provide little benefit to it. First, the school is a living Lab. Second, the navCenter, Research Center and HUB functions of the Enterprise start, test, confirm and apply new practices first with Master’s. This independently funded function brings to Master’s resources of great value just as the value of the living Lab is essential to the Enterprise. |
| They two are separate ventures yet each can excel, over a long period, only by functioning as a single integrated system while being in the day to day activities of the school. Research in vitro; or action research whichever you prefer. The Enterprise function is the schools I/O to the world of global innovation in education. The Enterprise has a large, global Mission. The School, as “an example of one,” functions locally. Both depend on each other, and together, make a worthyProject. |
|
|
| Enterprise work will start in the first floor area of the redone 1950s building after the Phase II work is completed. The growth rate of the global ValueWeb and funding - both factors of one another - will determine the timing of Phase III construction. Another factor in this timing will be acquiring the necessary land use permit as Phase III will exceed the boundaries of the in-place agreement. In any case, Design Development, pricing drawings and permit sets should be developed as soon after the beginning of Phase III construction as possible. The demand curve is difficult to predict and a sudden up tick is possible. As the project can take as much as a year to prepare and a year to build, this can be a problem. A little over half of this time lag can be eliminated by doing work in anticipation of an early start date. |
In addition, keeping a continuity of work between Phase II and III can yield benefits in both costs and schedule. Some aspects of building and renovation are better done episodically; others by a slow steady process over time. How to do this is addressed in the Phases I & II documentation. |
|
|
| Delivery and logistics... |
|
|
| Summer Building Windows... |
| Fast and Slow Building... |
|
|
| The setting of the Campus... |
| Berms and Parameter Landscaping... |
| Gradations of Landscape... |
|
|
| Energy-Ecology-Economy... |
|
|
| The existing Campus was part of an old army base piece which has now been sold for development. Immediately to the West is a major highway. To the South, a large Army Museum. To the North and East, a newly developed neighborhood of houses and apartment buildings. This is a medium density semi city-suburban landscape. Nice, and conventional. An example of the 20th Century “middle class” paradigm which now is perceived to be under a fair degree of threat. Master’s is presently zoned for school use to a specific number of students. Phases I and III will fall within these limits as the student count will not be exceeded and the new square footage being added will mostly just bring the school up to modern standards of space per student. |
| Phase III development will require a comprehensive review of the existing zoning agreement. It is likely this will be met with some resistance from the neighborhood if there is misunderstanding about the intent and impact of the project. In fact, all three phases of this work will be a net benefit to the immediate neighborhood and actually improve the conditions people are most likely to be concerned about. This, however, has to be demonstrated. The successful execution of Phases I and II along with making various Campus resources available to the neighborhood become the means of making the argument that the feared negative conditions can be attenuated and the benefits achieved. |
| This requires that an outreach to the neighborhood begin as soon as Design Development has progressed enough so that what is actually shown, as a beginning point, does represent accurately the direction of the project. The environment and full processes of the Collaboration Studio must be employed in order to get creative engagement and also to demonstrate the end state capabilities of the plan. |
|
|
| Today, both Master’s and the Army Museum have events of substantial size. At Master’s the High School Gymnasium is used for a variety of gatherings. The HUB will replace the GYMs for most of these except for very large events which will be addressed below. Therefore, for most school activities, the expansion of the Campus does not add to traffic or parking. After Phase III, the on campus parking with be tripled by underground parking. Using the Army Museum parking area will still be required from time to time yet less frequently than now. |
| The expanded Campus after Phases II and III will have the capability to do very large scale events. The end result of the finished Campus is equal to a significant convention center. As many of the learning areas will be large and equipped much as a navCenter and it will still be possible to set up the GYMs as collaborative spaces, large scale DesignShop™™ events will be possible. This can be programmed when school is out. In cases like this, controlled access to the Campus is both necessary and possible. Most attendants will be from out of town and hotel vans can be employed. The parking garages will be designed to have level surfaces and with higher than normal ceiling heights to allow van access. This to makes convertible space in the case of a future with radically different transportation modalities. |
| The Value of this Campus capability and capacity to the neighborhood in both normal and times of crises is great. Night classes, theatre events, GYM and Health Center use, access to the eating facilities, libraries and labs are just a few everyday opportunities. There will be plenty of extra band width for community involvement as the Campus goes 24/7/365. Large open spaces - interior and exterior - food serving facilities, off grid energy systems and storage, make the Campus a community asset in a time of crises. |
|
|
click on the drawings and pictures below to go to supporting documents |
| |
 |
|
link coming |
link coming |
|
| Slide show of Master’s past and future presented by Tom Rudmik to school parents in April, 2011. Here the Master’s Vision and where Mast’s is on the path of the realization of it is clearly outlined. |
|
|
|
|
| |
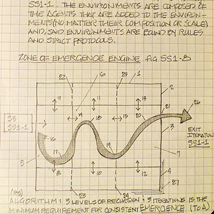 |
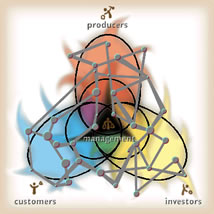 |
|
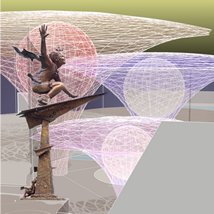 |
|
| Worthy Problems meet the Taylor System definition of a problem, and has systemic, global consequences, yet can be worked on a local level. A series of such, solved by Worthy Projects, adds up to beneficial global results. |
|
| This Notebook entry digs into the structural aspects of emergent phenomena and ValueWebs, two vital components of the Taylor System and Method. It also have a starter list of 67 books which address these subjects. |
|
| Knowledge Augmentation is an essential ingredient to learning, design, the appropriate use of technology, collaborative processes, and staying requisite with the change we ourselves are making. |
|
| The first navCenter for Master’s was designed in 2007. The idea was to use it to grow the Enterprise, move to the new Campus then re purpose the existing one. The ideas live on in this Program and design. |
|
| the synergy of the pieces... |
| The Parts and the Whole... |
|
|
|
| A building that does not have a Center is soulless - dead on arrival. While it is possible to create such a “place” in a building which was built without it, it is far better to build in this vital function from the very conception of the environment. The HUB is the formal internal and external nervous system of the Master’s enterprise - the mind of the organization; the KnowledgeBase of the 10 Step Model, the Body of Knowledge function of the 7 Domains Model. It is also the technical brain of the 6th Domain. The HUB is the highest enclosed space on the Campus. The various other buildings “penetrate” into it from various axis lines and heights. This physical expression is a direct reference to HUB’s function. While wide in diameter, the HUB is “square” as the height, from basement, stowage and parking access levels to the dome top matches the diameter. |
| This “squaring the circle” (or sphere-ing the cube) means the space does not read merely as a horizontal space with various heights (caused by the floor levels coming into it). The vertical dimension is as “active” as the horizontal and creates sub-volumes which “view” and interact, each in an unique way, with each other and whatever is being “staged.” In this way, even one showing is a variable experience according to location which in fact is the reality, but denied and not advantaged, of all presentation halls of all kinds. Of course, the HUB can be connected to thousands via the Internet and bring them in, while sending the HUB occupants out, in interactive dialog. The virtual technology exists, today, yet not the space in which to do it with real presence. |
|
This Enterprise Wing has four functions: the HUB, navCenter, Research Center and Global ValueWeb system integration. By Phase III, the Steel Cube and Bridge Building will respectively be GYM, Recreational, Cafe, and Hospitality Center functions. The original 1950s and later High School buildings, with the Straddle Addition, will house the learning environments - for first grade through High School - plus many new learning, study, collaborating and social areas not possible in the existing foot print. These all constitute three distinct Zones which have to operate independently and as a single integrated system on demand.
|
| The HUB is the physical, technical and Media Center of all three of these zones. The HUB is a theatre in the round, a conference hall, multimedia creation and playback lab, stage, and gallery. All of the buildings, existing and new, intersect with the HUB and have direct access to it - even the High School which does so via a sitting area-gallery-walkway. The HUB is used both by the School and the Enterprise separately and together for teaching, presentations, media shows, plays, music performances, large group dialogs, report sessions in DesignShop™ events, multi-participant conferencing and complex Internet searches. |
| The Enterprise Wing is over a two level covered Parking Garage one and a half stories into the ground. North of the Playing Field there is an outside Entry and Terrace which is accessible from the exiting grade level Parking Area and a turn-around driveway which is connected to the underground parking entry and exits. The entire North side of the Enterprise Wing has earth sheltered berms and planted roofs presenting a landscaped “hill” to the North and the East side of the Enterprise Wing creating a visual and sound buffer between the school and the residential neighborhood. When the landscaping is complete, the building will be barely visible and the view from the Campus - which has no intrinsic merit and a great deal of ugly and noisy - will be screened by layers providing an “infinite” space and sense of onsite refuge. |
|
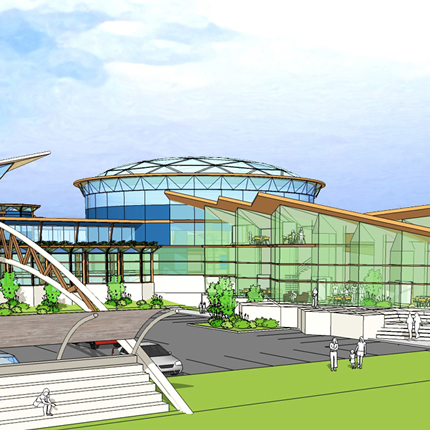 |
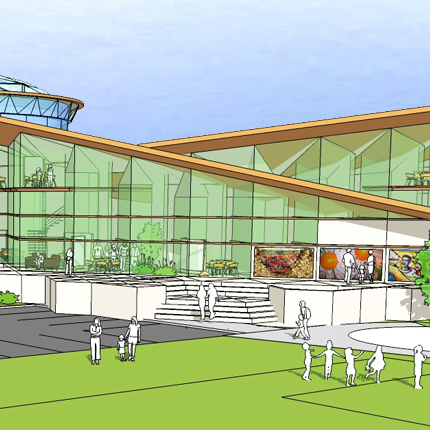 |
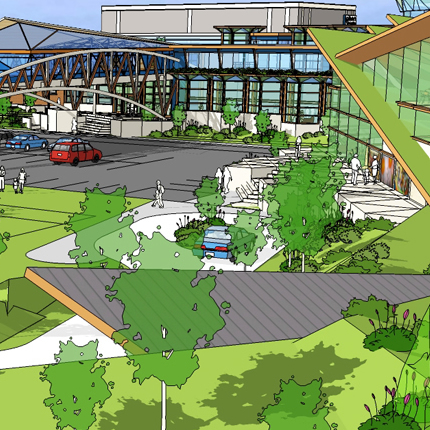 |
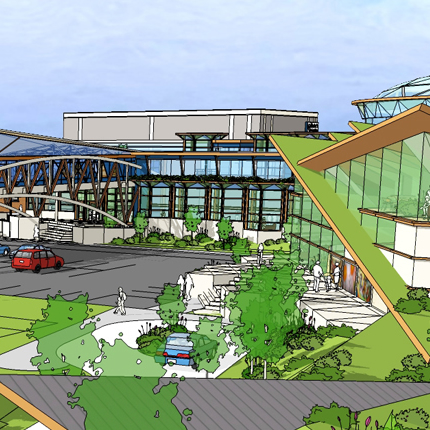 |
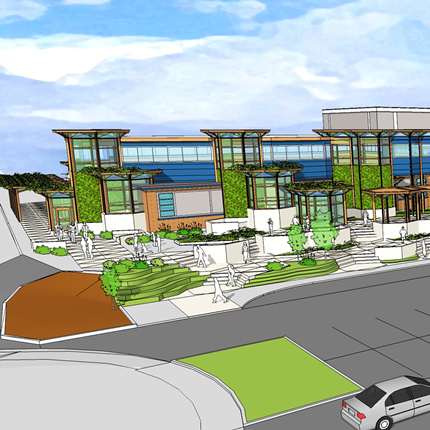 |
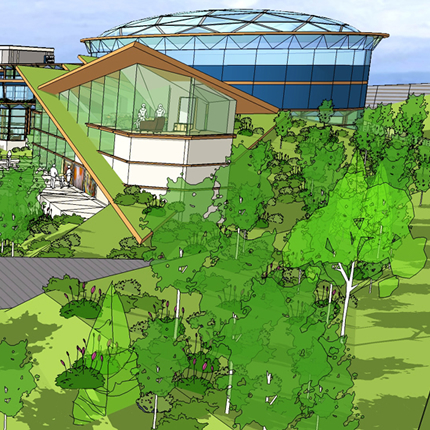 |
interior view drawing coming |
interior view drawing coming |
| the campus as real estate... |
| I have always rejected, for three primary reasons, the idea that a building should be designed to fit the market norms of its category with an eye on resale. First, most of these standards are based on the averaging of the data. Most of the circumstances being designed to, actually do not exist. Second, this approach often compromises the design because of the ghost of a would-be future buyer sitting-in as a senior member of the design team. Rather than designing a kludge that more or less fits 90% of a made up “market,” which actually does not exist, it is far better to design something specific which meets 90% of the needs of a much smaller segment of a population who are real. Last, if the design is based on the deep functions of a buildings use rather than a superficial view of generic rooms, adaptation to other uses is rarely a problem - the whole argument is a non issue. The fabrication of a “market,” based on crude demographics and opinion polls that ask the wrong questions, that “wants” this and that is the greatest enemy of Architecture and over time real estate investment. Frank Lloyd Wright’s VC Morris Shop in San Francisco broke every retail store rule their was in 1948 when it was built yet there it stands 63 years later doing very well and it has never been alerted. How is this so? Besides a very good design for its setting, the the VC Morris shop is not generic retail space to be remodeled every time the lease is up. It fits a small segment of the retail market excellently. If you want a certain kind of store, it is difficult to do better. Expensive for it time, the construction costs are now spread over 63 selling seasons. The building itself is an icon and people come to San Francisco, from all over the world to see it. |
| All this said, any architect who does not design in modules and components which can be easily adjusted when in use and further reconfigured to meet future requirements is most likely doing a disservice to the present client let alone a future one. |
| So lets look at the Master’s Campus... |
|
|
| This Campus is designed to serve Master’s for many decades. In the case that growth or other circumstances causes Master’s to move what has been built can easily be adapted to several useful and almost always need uses. |
|
|
| |
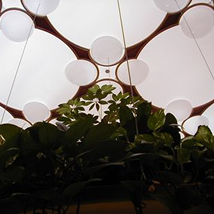 |
link coming
|
link coming
|
|
|
| In August 2000, I wrote an entry in this Notebook on this little masterpiece. It has been updated a couple of times since. Scroll to the bottom to get recent photos of the 63 year old work and links to other writings. |
|
|
|
|
the HUB |
Enterprise Wing functions |
reciprocal value with school |
| The concept of “symbol” employed here is not as abstraction of a thing. It is the concrete expression of a function. As “mind of the organization,” in all the many ways that this can be understood and practiced, the HUB is concentrated essence of why the Campus exists. |
| The HUB is the dominate vertical space of the Master’s complex. This space is interlaced with every level of each of the horizontal spaces formed by the rest of the buildings and landscape. These are horizontal and vertical “movements” which resolve with dynamic tension and make the CENTER. |
| The HUB acts as interface on several levels of recursion. Every time there is a change in modality, environment, context, subject, pace, scale, etc., there is an interface event. The majority of these are ignored and the opportunity they represent lost diminishing Strong Memory. |
| the HUB as network center and memory |
| The HUB is the I/O of the 10 Step Engine - the knowledge-base and keeper of Master’s group memory. The I/O works as such only when in human interaction. The HUB facilitates mind-like interactions between what are commonly called insentient and living entities (Agents). |
| the HUB as media experience |
| The HUB does not have multimedia in it, it IS a multimedia experience. This is where the Taylor Axiom that “all media is multimedia” comes into full expression. This is the place of the Glass Bead Game. The architecture of the space is an integral part of this media experience. |
| the HUB as performance experience |
| “Performance” is used here in the broadest definition and includes all forms: Theatre, dance, music, cinema, multimedia, lecture, presentation, facilitated dialog, and all of these mixed in various ways and combinations. The participating audience is in the HUB, on Campus and remote. |
|
| creating a global ValueWeb |
| Master’s Academy and Collage is a place of learning for its own sake, a lab for the testing and refining of new learning processes, an “example of one” of a 21st Century school and a Center of design, teacher development and collaboration. The Enterprise is the SI of global outreach. |
| The research function ranges from basic to applied, demonstration to publication, theoretical to the invention of new techniques, processes, systems, and tools. The results will be tested first at Master’s then further developed with the inner clam shell of the ValueWeb, then proliferated globally. |
| collaborative learning and design |
| The Enterprise navCenter employs Master’s and MG Taylor methods for both collaborative learning and collaborative design to further develop and expand the use of new learning and teaching capabilities as well as solving the social economic, and political blocks to implementation. |
| Master’s Campus will become a destination site of moderate traffic volume. The publishing, both print and electronic, will be high volume. In addition, there will be catalog ordering and services providing tools and environments for education from single items to turnkey schools. |
| The Campus will serve as a Conference Center yet of a different kind than this word generally denotes today. The conferencing focus is learning, creativity, innovation, collaboration and living appropriately in the 21st. Century. The activities are local, global, F2F and virtual. |
| design-build-install learning systems |
| The Enterprise will market products and services through four layers of offerings - one: concept, two: designs, three: components, four: turn key installations. The ranges from books, web sites, plans and specifications, curricula, teaching and learning methods to completed school campuses. |
|
| The abacus and and iPad share one thing in common: the input is the output. This is the ideal definition of how the I/O function between the global ValueWeb, the Enterprise and the school is to work. Seamless, real-time, wide bandwidth, open and secure. |
| Feedback is the message to the controller of a system from a sensor of a system of the difference between performance and expectation. This requires a standard or there can be no “difference.” Standards are designed based on applied research. The best processes emerge through iterative cycles of D/B/U. |
| technology design and testing |
| Technology, in this context, is organized information, tools, environment making furniture and items, computer and multimedia equipment. Everything that supports and amplifies learning technique. These are research, tested, vetted, supplied, and embedded in the school. |
| The school provides the Enterprise with a Lab and an example of one, Enterprise supplies the school with network, global reach, organized information and knowledge, technical augmentation, feedback, the HUB, and work experiences for teachers and students. |
| Everyone on Campus: teachers, parents, researchers, administration, designers, facilitators are students - lifelong learners. This is a place of learning. The student in traditional definition, grades one through Hi School will experience the Enterprise side via study groups and internships. |
| The “Market” for the Enterprise Services does not exist. It has to be created. As a ValueWeb architecture, it is a new kind of market. The ValueWeb is the market. This makes a new kind of interaction between user, producer, investor and the system integrator function. |
|
|
ReturnTo: Masters Campus Master Plan - page 1 of 3 |
|

SolutionBox
voice of this document:
VISION • STRATEGY
SCHEMATIC
|
| |
click on graphic for explanation of SolutionBox |
|
posted: March 22, 2010 • revised May 17, 2011 - 12:21 PM @ Eslewhere • © 2011 Matt Taylor, tsmARCHITECURE, Adam Mcintyre Architect |
|

