designed
by: Frank Lloyd Wright |
| A
couple of weeks ago [August,
2000], Gail and I spent
a day in San Francisco. We stopped by the VC Morris
Shop
which
is now sold to and managed by another retailer, Xanadu
Folk Art. VC Morris was designed in 1948 so is now
just past it’s 50th birthday. Both the design
and the physical store, itself, have held up very
well. |
| The
Shop is a remodel of an old building on Maiden lane
off of Union Square. It was one of the first works
that started the resurrection of this old alley into
a the “in” place it is today. The Shop
is across the street from where Welton Beckett had
their office, in the 1950s. In my first job in architecture,
I was able to look out the window from my drafting
table and see the Store. The Store was the second
Wright building I ever saw and the first one that
I had the opportunity to become familiar with. For
these reasons - and because I just like the piece
- it has always been on of my favorites. |
| The
VC Morris Shop has always been a successful work
of architecture and it continues to to be that half
a Century after it’s building. Little has been
done to change the Store and this is a blessing.
The new owners use it well as the pictures show.
There are, essentially three aspects of this project
that stand out above all others. First, how the building
seduces you and pulls you in it. Second, how the
small foot print is employed to provide a great sense
of open space, Prospect and Refuge - while at the
same time - providing a great deal of surface display
area. Third, the high level of detail and overall
quality of the building without the architecture
taking away from the items on display but enhancing
their qualities. |
| Indeed,
the goods look like they are on display in a museum
not like a commodity to be bought and sold. The Shop
is considered a “prototype” for the Guggenheim
Museum which was designed a number of years earlier
but not built until a decade later. The Shop is,
generally much better detailed and finished than
either the Guggenheim or the Marin County project
which also went up in the late 50s. |
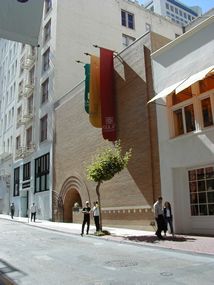 I
used to sit in my window watching people “discover” and
respond to the Shop. They would be walking along
the Lane and suddenly stop and look at the large
brick wall of the front. This wall is unbroken except
for an arch at one end of the building. The walker
would walk to the arch, peer in - and here was the
surprise - find themselves already “in” the
environment before opening the door. Usually, they
would walk in, and - usually - come out a half hour
later with a package under their arms. This process
greatly impressed me at the time - it still does. As
can be seen, the exterior still reads in the
intended way - the building stands out but does not
shout. It is very present but quite. A firm presence.
Of course the exterior is not completely “plain.” It
is, in fact a carefully studied elevation that incorporates
a great deal of subtle detail. I
used to sit in my window watching people “discover” and
respond to the Shop. They would be walking along
the Lane and suddenly stop and look at the large
brick wall of the front. This wall is unbroken except
for an arch at one end of the building. The walker
would walk to the arch, peer in - and here was the
surprise - find themselves already “in” the
environment before opening the door. Usually, they
would walk in, and - usually - come out a half hour
later with a package under their arms. This process
greatly impressed me at the time - it still does. As
can be seen, the exterior still reads in the
intended way - the building stands out but does not
shout. It is very present but quite. A firm presence.
Of course the exterior is not completely “plain.” It
is, in fact a carefully studied elevation that incorporates
a great deal of subtle detail. |
There
is a great deal of turn-of-the-century Sullivan and
Wright in this work. A modern and unique work but
one firmly rooted in the tradition that Wright evolved
from. Approaching the arch, one gets the feeling
of a vault - of something valuable inside that is
being protected. This is a Pattern Language that
was quite common in the 1880s to the 1920s and used
of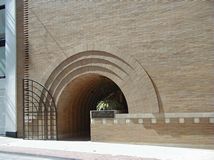 ten,
by Sullivan and others on institutional buildings
and banks. It is interesting to see this “massive” form
being used on the smaller scale of a shop building.
The steel gate is a nice touch as it is both practical
for locking the Store at night and also connotes “the
vault is open” to the walker on the street.
The detailing is brilliant here: the outer arch corbels
outward while the inner arch corbels inward. From
this perspective you cannot see what is inside but
it is clear that there is something worth seeing.
This is understanding ENTRY with a capital “E.” The
overall effect simply draws you in. ten,
by Sullivan and others on institutional buildings
and banks. It is interesting to see this “massive” form
being used on the smaller scale of a shop building.
The steel gate is a nice touch as it is both practical
for locking the Store at night and also connotes “the
vault is open” to the walker on the street.
The detailing is brilliant here: the outer arch corbels
outward while the inner arch corbels inward. From
this perspective you cannot see what is inside but
it is clear that there is something worth seeing.
This is understanding ENTRY with a capital “E.” The
overall effect simply draws you in. |
Now
we get to the the building’s great trick - and
it is a trick much like is often done in music. This
trick triggers humor. Kessler says that humor is
triggered when the totally unexpected collides with
the totally logical - that is what happens here.
To the surprise of the walker, it turns out the arch
is deep and 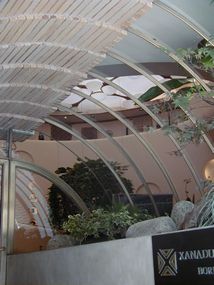 gives
way to an arch of glass that frames a 2 story open
space with a spiral ramp winding it’s way to
the top. A top of Plexiglas bubbles providing a soft
glow of light for the entire space. Of course, at
this point, you are already inside. All that is left
to do is formalize this by opening the door and taking
a few more steps. Can you resist the ramp - and all
the interesting objects on display? Few can. This
entry into a retail area makes most contemporary
shopping experiences like walking into a 1930s five
and dime. By the time you have entered the building
you have gone through four carefully engineered transitions
and the world outside is far behind. This is Interface
design at it’s best. This is mastery. It is
all accomplished with a simplicity of materials and
gesture. The excitement is in the viewer not the
flamboyance of the structure. gives
way to an arch of glass that frames a 2 story open
space with a spiral ramp winding it’s way to
the top. A top of Plexiglas bubbles providing a soft
glow of light for the entire space. Of course, at
this point, you are already inside. All that is left
to do is formalize this by opening the door and taking
a few more steps. Can you resist the ramp - and all
the interesting objects on display? Few can. This
entry into a retail area makes most contemporary
shopping experiences like walking into a 1930s five
and dime. By the time you have entered the building
you have gone through four carefully engineered transitions
and the world outside is far behind. This is Interface
design at it’s best. This is mastery. It is
all accomplished with a simplicity of materials and
gesture. The excitement is in the viewer not the
flamboyance of the structure. |
| Because
the brick arch comes over beyond the vertical and
seems to be held up by the glass and thin mullions
that complete it’s curve, an underlying sense
of tension and excitement is introduced in a space
of serenity. This is one of the best examples of
prospect and refuge ever created in the same space
at the same time. All accomplished in less than a
100 square feet. Rest from the noisy world is provided
while expectation is raised. Beauty surrounds without
intimidating. The use of scale is without flaw. |
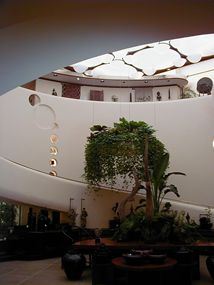 Still
under the shelter of the ramp, the walker slowly
moves into the open space. There are four choices
in which to move. Each offers a profoundly different
kind of space and sense of exposure. Each starts
the experience in a different way. Not one is dominate
or subordinate. You really have a choice here - but
nothing is telling you to make it in a hurry. This
is a moment of accumulation. One takes you diagonally
across the room to the ramp - where the journey upward
starts. Another, directly to the left, presents a
small alcove - snug and safe - a refuge for the shy
or uncertain. To the right is a long narrow walkway
that clearly goes around and behind the ramp. Forward
and slightly to the left - across the room and in
a space of it’s own - is a counter and the domain
of the shopkeeper. Everywhere, in plain sight, in
nooks and crannies, on tables and in alcoves - are
works of craft and art. Nothing shouts or compels
you to hurry. The sense is that all this is for your
enjoyment and you can take your time without obligation. Still
under the shelter of the ramp, the walker slowly
moves into the open space. There are four choices
in which to move. Each offers a profoundly different
kind of space and sense of exposure. Each starts
the experience in a different way. Not one is dominate
or subordinate. You really have a choice here - but
nothing is telling you to make it in a hurry. This
is a moment of accumulation. One takes you diagonally
across the room to the ramp - where the journey upward
starts. Another, directly to the left, presents a
small alcove - snug and safe - a refuge for the shy
or uncertain. To the right is a long narrow walkway
that clearly goes around and behind the ramp. Forward
and slightly to the left - across the room and in
a space of it’s own - is a counter and the domain
of the shopkeeper. Everywhere, in plain sight, in
nooks and crannies, on tables and in alcoves - are
works of craft and art. Nothing shouts or compels
you to hurry. The sense is that all this is for your
enjoyment and you can take your time without obligation. |
| I
expect most people go up the Ramp first - that is
what I did when I first saw the building. The Ramp
is an interesting experience. It provides three “competing” views.
The bubble light ceiling is a strong architectural
element. It would be overwhelming for the space except
for the fact it is a creature of light - more like
an idea than a built thing. As one walks up, the
ceiling get closer so that - at the top - it is just
above head height. You tend to do this - walk up,
at first, looking at the light above. Then you eye
is pulled to a series of niches - circular forms
in the Ramp wall holding interesting things. It is
then you look down and see what is below. In a short
period of time, you find yourself at mid point enjoying
all three vantage points. For it’s size, this
must be one of the most complex spaces ever created. |
|
| Once
on on the top level there are a number of places,
around the perimeter, for display. Although there
is a simple material and color palette and consistency
of shapes and detail, the Store is rich in it’s
variety of different spaces. |
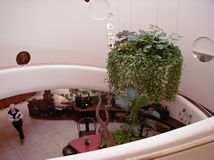 When
I used to visit the store in the 50s there were two
Persian cats that lived in the store and loved to
sleep draped around rare objects worth thousands
of dollars. The story goes that they were described
in the architect’s specifications. I have never
been able to verify this but I can believe it. In
as much as I know they never broke anything. They
were pure white and had that look that only a cat
can have. They made it clear that they owned the
place and all the rest of us were just visitors.
This visit there were no cats and this is a loss.
Buildings should be made for animals, as well as,
people. Homes do better, of course, but commercial
work is far to devoid of life of all kinds. Why do
we do this? When
I used to visit the store in the 50s there were two
Persian cats that lived in the store and loved to
sleep draped around rare objects worth thousands
of dollars. The story goes that they were described
in the architect’s specifications. I have never
been able to verify this but I can believe it. In
as much as I know they never broke anything. They
were pure white and had that look that only a cat
can have. They made it clear that they owned the
place and all the rest of us were just visitors.
This visit there were no cats and this is a loss.
Buildings should be made for animals, as well as,
people. Homes do better, of course, but commercial
work is far to devoid of life of all kinds. Why do
we do this? |
| Back
on the first floor the alternative paths are still
waiting. |
|
| Notice,
with this architect, that no matter the variety of
space and the almost endless surprises, you are never
lost - you always know where you are. As a simple
example, in the center picture, above, you notice
the square translucence blocks. If you remember these
are seen on the exterior front wall at the cast stone
ledge. This “line” is expressed inside
and out. When you are inside, you “know” when
you are at the front. The same thing is accomplished
upstairs with the vertical line at the left side
(facing the building). Only, on the second level
there is a small opening window that is build into
the display furniture that affords a view out onto
the lane. A small detail but significant. This work
is full of them. |
| VC
Morris exemplifies several of Wrights’s strongest
signature traits: |
|
Extraordinary
human scale, sense of repose and shelter
while, at the same time, an exuberant sense
of mystery, adventure and prospect.
An
architect renowned for his ability to site
a building and offer views onto the landscape,
handled a tight urban setting with the same
skill - this time deliberately “shutting” the
street off in a way that achieved great integration
and intimacy with it.
Timeless
forms, materials and symbolism - this building,
while clearly not new, is not in need
of a facelift. Just the opposite. It is fresh
and it’s basic stance on the street
still works after 50 years of development
around it.
A
simple palette: brick, wood, plaster, stone
(floor) and Plexiglas. Each material has
a single architectural assignment and carries
it off with clarity. The materials are high
quality and look good a half a Century later.
Simple
geometry - in this case the circle and the
square - used masterfully to create unforced
shapes and spaces of great variety utility
and beauty.
|
|
| I
learned a lot of architecture from this building. |
| The
major lession, however, turned out to be seminal
in it’s implications. Years ago as I looked
at VC Morris from my second story drafting
table, at how people responded to the building,
I realized that the building defined a PROCESS.
In this case it was a gentle, but powerful,
process of introducing and selling merchandise.
VC Morris was a work of art and earned
it’s living supporting a commercial enterprise
- without compromise to either assignment.
Here was an example of embedding a pragmatic process in art.
A shocking revelation and one that came to
dominate my own work from 1980 through the
present. |
| What
I was being told - at the time - was impossible
- was happening below me less than a
100 feet away. |
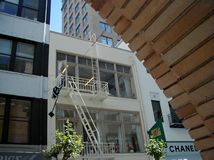 As
Gail and I left the VC Morris Shop, the arch
framed a view to the third-story window of
the old Beckett office where I started in architecture
44 years ago [link] last
June [as
of 2000]. This
moment, reached back and forth in time - it
fused a lifetime
of questions [link]. It provided a pleasant
memory of that young boy, looking out the window,
once watching the Master architect getting
out of a car to visit the Shop, perpectually
buying his architectural books at lunch hour
and taking them home to read most of the night,
struggling to understand why more people did
not see what I saw in this man and his work. As
Gail and I left the VC Morris Shop, the arch
framed a view to the third-story window of
the old Beckett office where I started in architecture
44 years ago [link] last
June [as
of 2000]. This
moment, reached back and forth in time - it
fused a lifetime
of questions [link]. It provided a pleasant
memory of that young boy, looking out the window,
once watching the Master architect getting
out of a car to visit the Shop, perpectually
buying his architectural books at lunch hour
and taking them home to read most of the night,
struggling to understand why more people did
not see what I saw in this man and his work. |
| I
made some promises to myself looking out that
window - promises I have never broken but mostly
I have not accomplished either. Architecture
is a strange endeavor. It is so rare. It is,
usually recognized and loved when it does happen
but each project seems like starting all over
again. Works like this should be the norm -
not the exception [link] that
they, unfortunately, are. This has been my
experience; almost total acceptance of everything
I have built and enormous resistance to each
project as if it was the first. |
| The
VC Morris Shop is an outstanding example of
the architectural art. It is a successful commercial
building. It has been lovingly preserved by
it’s owners. It is all the more worthy
of praise because it is not an “important” building
in size or type - in materials or even budget
by modern standards. It is significant because
a great architect and serious clients invested
themselves totally in the project and gave
to the building without reservation. |
| The
building has been giving back - without reservation.
- for half a Century. |
| Today,
Gail, Jeff, Katie and I visited the store.
Its magic still holds. VC Morris is one of
16
Frank Lloyd Wrights’s buildings that the AIA
has designated as making a significant contribution
to American architecture. A good choice. It
is almost impossible to criticize this building.
It is so near perfect for its purpose that
any flaws are not worthy
of mention. And, as I have noted, it is unique
in that there is no significance to it
in terms of the “importance” of the work as
commonly measured by size, cost, use and social
impact. |
| Wright
once said that “the size of the commission
did not matter except for the money manner.”
He certainly practiced this idea if you think
of the Usonians [link] and
VC Morris which is most likely one of the more
modest works to
be recognized by the AIA. I first read this
statement of Wright’s in a book of his, that
I had purchased at noon, looking out of the
window by my drafting stool at VC Morris across
the narrow street. This was an attitude and
Creed so different from
the world of commercial architecture I was
in at that time [link]; a world that thought
of size of the structure and the prestige of
the
client
and the statement that it all made as what
made it worth doing and defined who you were
and the measure of your professional success. |
| It
may be an accident of history or perhaps a
deeper principle acting that has lead me to
a series of decisions that have resulted in
all my built works to be remodel projects of
modest scale and prominence. They have served
their users well and made a difference in their
lives. It is interesting that my most recent
is about the size of VC Morris and tucked away
in a school where few will ever see it [link].
Like VC Morris, it is intimate and based on
a process that it facilitates - it creates
a world of its own away from the busy traffic
and distractions of life. It uses basic materials;
it employs simple geometry; it makes an environment.
In the world of architecture today it is unlikely
to be considered important. |
| At
the time of this visit, I am working on completing
my SFIA Master’s Thesis [link].
One of the tasks that is part of this is to
critique several
architects, their work and relate this work
to my development. I was 10 years old when
VC Morris was built
and 18 when I went to work in architecture
across the street from it in my favorite city,
San Francisco. As I struggled to resolve the
difference between the world of architecture
that I had imagined and the world I found myself
in, the little shop across the street was
a life-line to me. A demonstration that a
different world was possible. My time
with FLlw, which followed in a couple of years,
was early in my development - at the most
impressionable time in my development. His
work and personality
is embedded in me on a primary level [link].
I still feel him
as a strong presence. I cannot undo this experience
- and I do not want to. The range of my thinking,
experience and work has traveled well beyond
the reality of Mr. Wright’s world yet
the gift he gave me is still at the core of
my being.
It
is not what he taught me - which was a great
deal - it is is what he stood for and
how he brought the living presence of his life
and
his Master to me
so I can sense a
continuity that goes back to Sullivan and the
19th Century. Because of this experience, I
can see in
his works, and in the works of other’s,
more than an interpretation limited to the
present
moment. Was Wright, in his 80s, when he did
this building, remembering his master
- gone by this time more than 30 years - by
referencing
Sullivan’s later bank projects? Was he
reaching back to his roots? Was he
pulling his past forward
into the future? Can I feel Sullivan
and his relationship to a young apprentice,
now today,
as I walk through this space that meant so
much to me when I was becoming awake to possibilities
of what architecture can be? Can I
feel the same kind of bond with those who will
follow me? |
| How
else does ART [link] get
passed from era to era? What liabilities
accrue with the absence
of
this
kind of personal Mentoring and experience?
Do we over-train with information and technique,
today, and ignore the human? |
|
|
|
|
| Go
to: Work Retreat February 05 |
|
|
|
Matt
Taylor
Palo Alto
August 13, 2000

SolutionBox
voice of this document:
VISION • STRATEGY • EVALUATE
|
Posted:
August 13, 2000
Revised:
September 16, 2004
• 20000813.19227.mt • 20041016.439981.mt •
Copyright® Matt
Taylor 2000, 2004
|
|
|