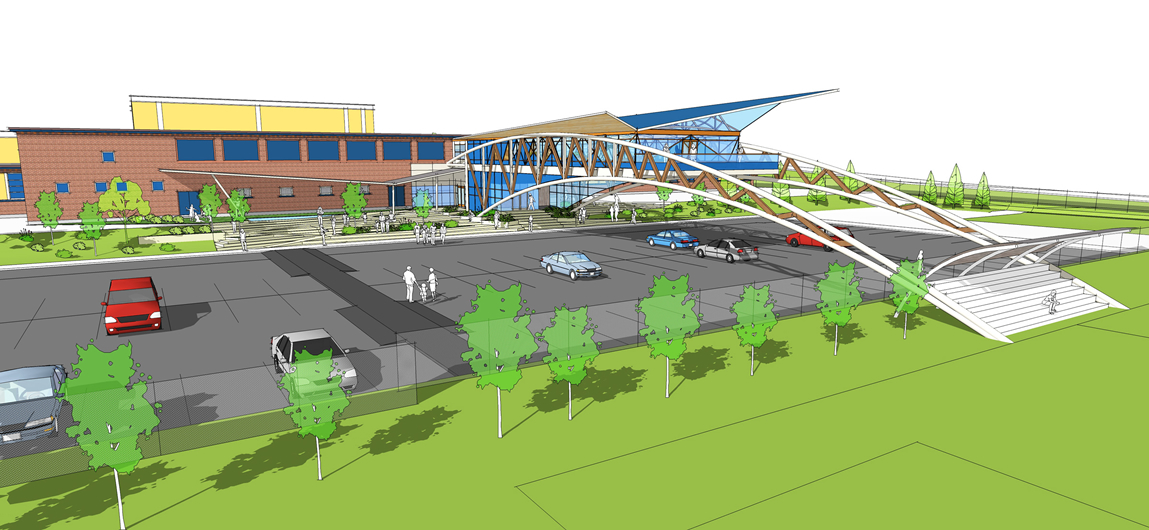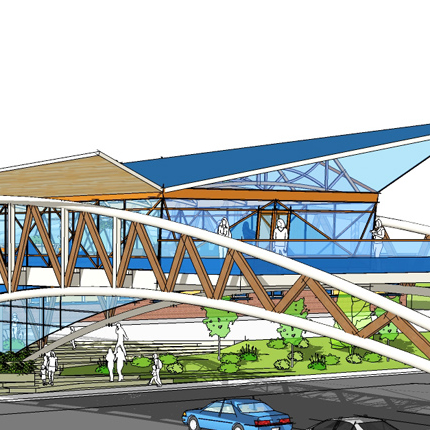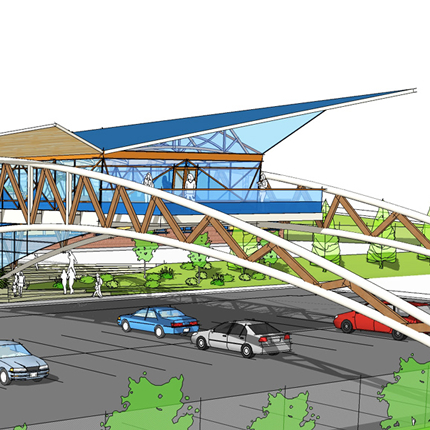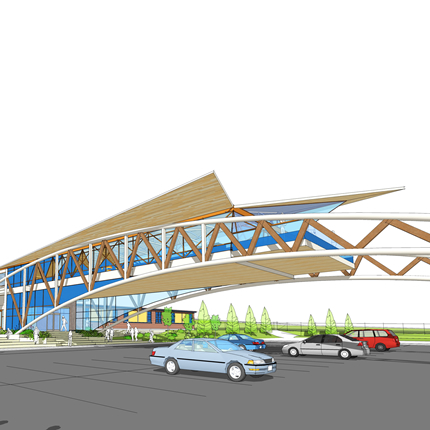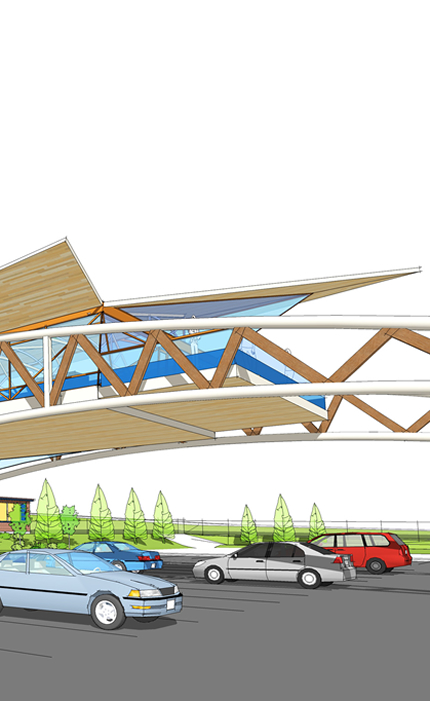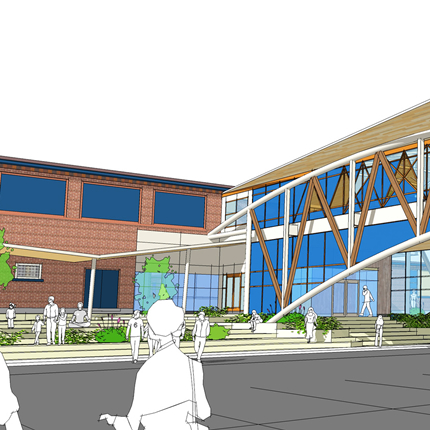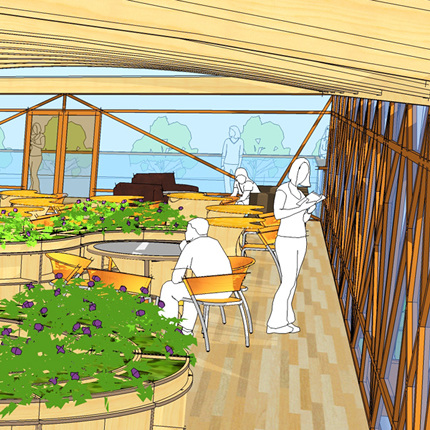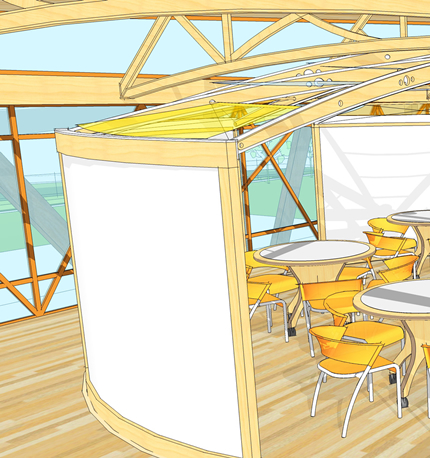ReturnTo: Masters Project INDEX • ReturnTo: Masters Campus Master Plan - page 1 of 3 |
Masters Campus Master Plan
Phase I Options: Hospitality Wing |
notes for a Phase I Option learning environment, research facility, and demonstration “school of the Future” |
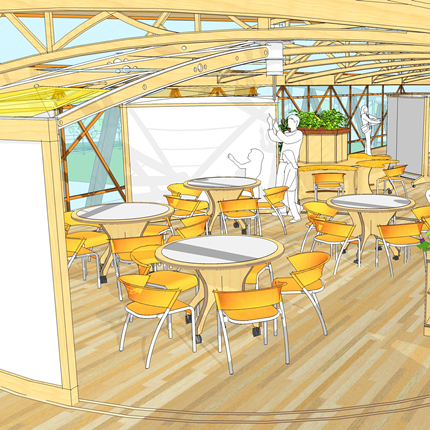 |
| The Hospitality Wing, we call it the Bridge Building, is actually the first piece of Phase III work. As Adam and I were developing the phasing plan, it became clear that this building might be a good Phase I option. It is aligned with the major East-West axis line so it is a major terminal at the dominate Exit/Entry point of the entire campus. The Wing is large enough to provide more than adequate new learning spaces, and then after Phase III progresses, it can be easily converted to the primary long term function of greeting, access and flow management. Building this first provides an iconic statement of where the entire Campus is headed thus stimulating enthusiasm for the entire project. |
|
|
| an architectural system... |
| A steel-wood member composite structure forming the truss “bridge,” Which spans over the surface parking area to the athletic grounds while sitting on a solid exposed masonry foundation. In a single structure, the Bridge Building accomplishes aspects of all three recursion levels of the finished Campus and will, at the end of Phase III, with the HUB become the focal point of the entire edifice. |
| Based on the hexagonal module - although in plan, the rectilinear aspect of this module is emphasized except at the West termination and then when integrated to Phase II and III structures - the Wing forms a major counter balance to the both the existing buildings and future the Phase III work when completed. Yet, it stands well “alone” as a first project. |
| Largely fabricated off site and capable of being erected quickly, the Bridge Building offers minimal negative impact on existing activities during construction. Minimal work will be required to tie it into future Phase II and Phase Phase III construction. Above the arched truss, the buildings walls are a simple truss construct of wood, steel and glass supporting a folded “paper airplane” roof. This expression is a direct reference to Masters icon and a significant introduction to the Phase III architecture. |
| By spanning over the in place grade level parking to the athletic grounds, the Bridge Building which is level with the Phase II second floor (to be build four feet above the roof of the existing building now housing the Academy grades), provides protection over the first level Entry and adjacent car drop off area bringing a focus to this function which does not now exist. |
| The Hospitality Center is ideally placed no matter what phase of developed the Campus is at, at any moment. It extends the East-West Axis out into the recreational area and provides seating for events. It delivers a clear message as to its function and facility, to everyone coming onto the Campus. As a Phase I development, the Bridge Building is capable of housing the equivalent of two plus traditional class rooms on the second level and a good portion of the present Academy administration on the first level. This will free up a significant amount of the existing first floor space which can be opened up for renovation and re-purposing. It is necessary to have sufficient “extra’ footprint free of immediate use so that there is room to maneuver as existing spaces are being renovated and new ones added. This strategy also accommodates new kinds learning, staff and student recreational areas which do not now exist. Until, growth demands the completion of Phases II and III, this new freed up space can also accommodate such research and global network functions as may be required. This process, once started, will be ongoing throughout the Phase II work which is likely to progress in stages. The Bridge Building, as a Phase one option, is a strong candidate to be the first move in the multi-step process of expanding Masters capacity while continuing uninterrupted use of the existing buildings and grounds. |
|
|
| The fully developed Masters Campus will house the existing schools, which will be moderately expanded, an educational research center, a regional scale navCenter, and the HUB, which is a combined, theatre, multimedia center, and small scale convention facility. This Phase III complex is not separate from the school functions, it augments the school while also packaging and delivering the results of the masters practice to the world. At maturity, this will be a 24/7/365 enterprise. While not large given its mission it is designed to have a Profound effect on global education. The school becomes a living Lab and beneficiary of this activity. The school becomes demonstration that the the research and systems developed and the results shared actually work. These functions cannot be taken apart. |
| Given these programmatic imperatives, a complex mix of ventures have to be brought together in a transparent and seamless way. In normal mode, all of the facilities of all of the Campus must be open to every student, teacher, researcher and administrator. There will be other modes, especially when “outside” people enter the Campus, when security and work efficiency requirements require a division of specific zones. There are many combinations necessary to deal with the variety of circumstances which will become common. |
| There are three major systems - which have to be integrated - that will deal with this complexity. One is predetermined zoned access which is controlled by card or biometric means. In normal mode, these zones will be open. Under prescribed circumstances, or an executive act, certain or all areas will be restricted. It is then that an individual access program will be required. The second system is an appropriately executed background research system for all scheduled quests who will visit the campus. This is critical in today’s word - unfortunately. Again, care for individual rights and integrity is a given. The third, is the hands on F2F reality of the Hospitality Center itself. The Hospitality Center is not just a “feel good” process - it is that - it is also a means by which everyone can experience their best engagement with the Masters world. In fact, the Hospitality Center staff are facilitators as sophisticated as those who conduct any designshop®. The facility itself has to provide means for guests to work, relax, form small groups, wait with ease, and so on. |
| The imperative is this: no one should ever feel restricted confined, or excluded. Such a circumstance is contrary to the entire purpose of the Campus environment. The facility, itself, must convey the Masters Vision and process. This requires a practice of hospitality in the ancient sense: a guest is always welcome, and the place in which one is invited to stay is a sanctuary. |
| Given this mission, the Hospitality Center will ultimately house the administrative staff of the Masters global network system: the heart and mind of the ValueWeb.® |
|
|
click on the drawings and pictures below to go to supporting documents |
| |
|
|
link coming |
link coming |
|
|
|
|
|
| |
link coming |
link coming |
link coming |
|
|
|
|
|
|
ReturnTo: Masters Campus Master Plan - page 1 of 3 |
|

SolutionBox
voice of this document:
VISION • STRATEGY
SCHEMATIC
|
| |
click on graphic for explanation of SolutionBox |
|
posted: March18, 2010 • revised March 20, 2011 - 8:21 AM @ Nashville Studio |
|
