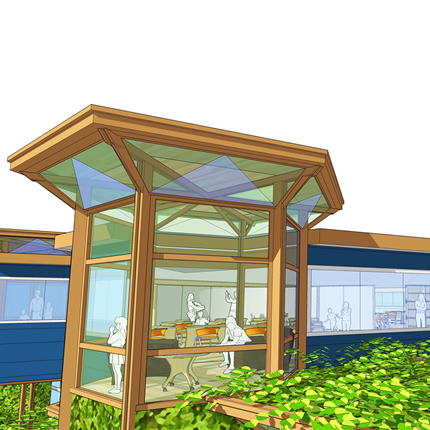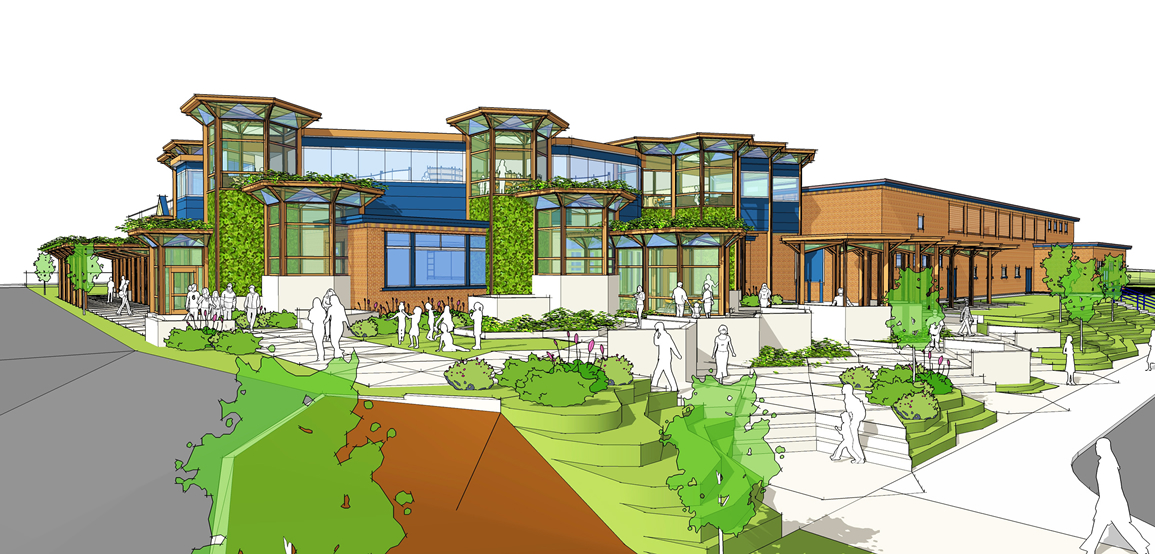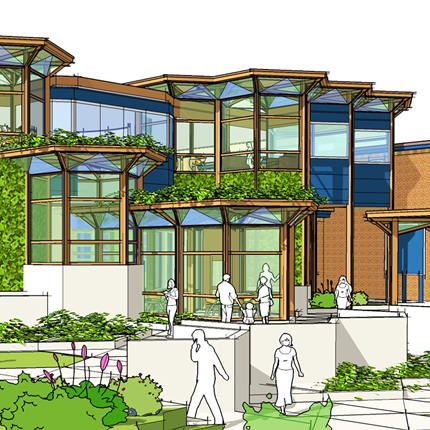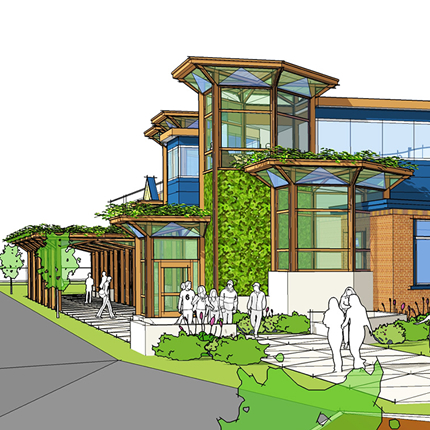ReturnTo: Masters Project INDEX • ReturnTo: Masters Campus Master Plan - page 1 of 3 |
Masters Campus Master Plan
Phase I Options: Ia (to be named) |
notes on a Phase I option learning environment and “school of the Future” employing a portion of the Phase II build out |
 |
| This Phase I Option of the Masters Campus shows building the phase II second level over the South East corner of the existing 1950s one story Academy building. The structure, on a 7 foot hexagonal module, is a steel-wood composite prefabricated system which spans over, out and down over, the existing building opening the first floor for a variety of new spaces and functions. My partner in this project, architect Adam McIntyre, developed this design, its structural schema and rendered the drawings shown. This design employs the multi-module and realizes the first example of the first two levels, of three, vertical tired evolving forms of the new Campus architecture. |
|
|
| an architectural system... |
|
|
|
click on the drawings and pictures below to go to supporting documents |
| |
|
|
link coming |
link coming |
|
|
|
|
|
| |
link coming |
link coming |
link coming |
|
|
|
|
|
|
| The Masters Campus is conceived to develop in three overlapping phases. Of the three, Phase II will be the longest in duration and will occur where there is the heaviest use of existing facilities. Phase I, primarily, serves three functions: first, to develop needed space so that expansion of the primary grades can take place without interruption; second, to the extent possible to open up extra space so that there is staging ability as various Phase II work is performed; and last - to the greatest possible degree given time and financial resources - point the way to what the future Campus will become. A Taylor Axiom is “You cannot get THERE from HERE but you can get HERE from THERE.” In order to develop feasible Phase I options, it is necessary to first accomplish a comprehensive model of the end state of the fully developed Masters Campus and then work back to today’s conditions in order to “create the problem” of the first work to be built. |
|
|
|
ReturnTo: Masters Campus Master Plan - page 1 of 3 |
|

SolutionBox
voice of this document:
VISION • STRATEGY
SCHEMATIC
|
| |
click on graphic for explanation of SolutionBox |
|
posted: March18, 2010 • revised March 18, 2011 - 12:49 PM @ Nashville Studio • © 2011 Matt Taylor, tsmARCHITECURE, Adam Mcintyre Architect |
|




