Master’s
Collaboration Studio |
click on drawing for full screen view |
| This
project is in response to the need to have an environment
at Master’s in the shortest possible time to
facilitate both Phase I and Phase II aspects of the
new Master’s
Campus and School of the Future program. The
objective is to have the Collaboration Studio operational
by early May and to launch the Master’s ValueWeb
with a DesignShop as soon thereafter as possible. |
| This
will be a FasTrack exercise with design and
construction interaction facilitated remotely. The
Program Statement,
Design Development process and fabrication/building
progress will be tracked on these pages. This is not
unlike the Joseki Office project done in May of 2002
[link] except
that the armature and furniture will be shop-built
- not field built as was done in Menlo Park. |
| Preliminary
cost analysis is underway to be completed with first
drawings by the week of the 29th with final drawings
and costs /scheduled for April 14th; the demolition
of the existing rooms
and construction to start immediately after approval
(April 17th) and permitting. |
|
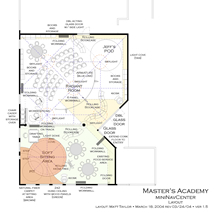 |
After
dialog with Jim Taipale, Bill Blackburn and Tom Rudmik,
the plan was revised as shown
March
25, 2004
Click
on Plan for full screen view |
|
| The
revisions add the door into the multimedia classroom
which has significant synergy with Collaboration Studio
functions; it indicates the carpet area in the “soft” seating
Area and provides storage for tables and chairs when
not
required. Alternative layouts,
for different functional uses, will be shown elsewhere [link].
This space will accommodate up to 55 in full MG Taylor
design processes utilizing the entire space. It is
an extremely efficient use of the foot print. In “everyday”
mode, the teachers still have a lounge that can be
separated from the Radiant Room which independently
can be configured for four team areas. |
|
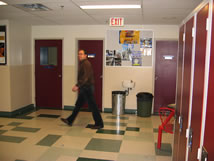 |
| Hallway
- the new Entry will be around the right of the lockers. |
|
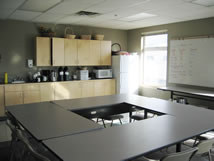 |
| Existing
Teacher Lounge- The Food Service area will be kept
and made closeable with a folding door. |
|
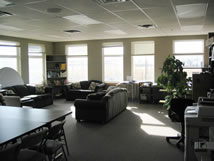 |
| SW
side of the Teacher Lounge- this is a bright room
(the camer is reacting to the sunlight). The “soft”
seating area will be in the left hand corner
of this space. The wall to the right will be removed. |
|
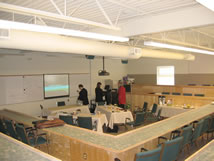 |
| The
Existing Presentation Theater Room - the wall on
the left will be removed opening the space to the
Teacher Lounge. This is a dark Room (was shot with
a flash). |
|
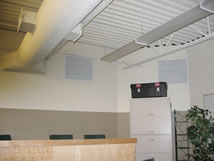 |
| Existing
air return grills. I recommend the existing heating
system be replaced with a new HVA/C
roof unit. This is detailed on the Design Development
drawings. |
|
| These
two existing rooms were relatively unsuccessful in
regards how they carried out their mission. The Collaboration
Studio will augment their original missions while taking
them to a higher level of interactivity while also
adding significantly new capabilities and capacity.
Now, the staff area is too “hard,” the
presentation area is too passive. Neither offers
effective collaborative work spaces. Incorporated
into a Collaboration Studio, these two areas will work
well
together or can still be used independently for their
original purposes. |
| Therefore,
little is taken away from the existing facilities but
functionality and multi-modal use is greatly enhanced. |
|
| The
Collaboration Studio operates in 6 overlapping zones.
The layout as shown just illustrates one possible set
up of many. Everything moves except the Armature elements,
the
POD and where
the folding WorkWalls are attached to the wall. Even
zones
can
be somewhat shifted as required. The curved Radiant
Wall, curved bookcases, workstations, drafting table,
kiosks and media tree all roll. The “cube” book
and storage units can be rearranged in 2 foot by 2
foot
pieces with one
tool (this is not a minute long task however a typical
run of book cases can be moved and set up within a
half an hour by one person. The folding WorkWalls (called
the SnakeWall) are 5 double sided panels each,
double hinged,
and can
configure
in a variety
of shapes
from
straight
to multiple angles providing a total of 100 lineal
feed of work/display surface. |
|
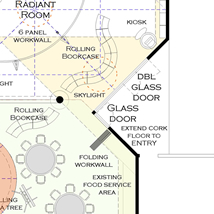 |
I.
ENTRY:
The existing alcove is reconfigured
to make ENTRY and
to direct traffic, as required by the space use
at
any given
time, no matter the configuration employed. It
provides separate entry when the spaces are divided. |
|
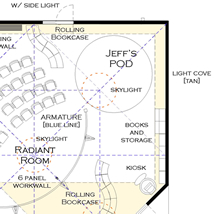 |
II.
CM POD:
The Center Master maintains the
space and the work processes critical to its core mission.
This “space keeping” task is spiritual, emotional, esthetic,
intellectual and technical; The CM practices the environment
into existence. |
|
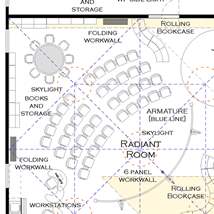 |
III.
RADIANT ROOM:
The Radiant Room is the main
large group process area. It
can hold up to 55 in “sit-down” mode. This area is
the most media intensive of the Center. It is the
HEART of the enterprise. Here Group Genius
emerges. |
|
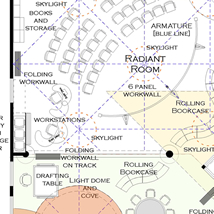 |
IV.
WORKSTATIONS:
Workstations can be placed
anywhere, shown is the “default”
placement with two “wing” setups
and a drafting table. The transition space between
the two major spaces is an ideal location for
workstation activities. |
|
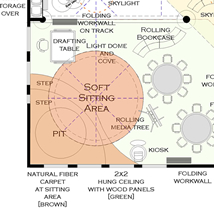 |
V.
DIALOG:
Real dialog requires a variety
of sitting arrangements so that each participant
can find a place of maximum
personal comfort. Chairs, folding
WorkWalls, Medial tree, Kiosks and tables can be “brought
to the multilevel “soft” sitting area. |
|
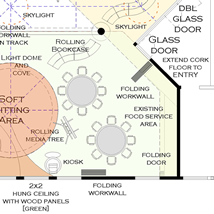 |
VI.
SITTING/TASK TABLES:
This area can be used for eating,
conversation, design team breakouts, knowledge-worker
task work and so on. WorkWalls
can be folded out for screening, display and for use
as large work surfaces. |
|
| From
the moment you step from the hallway tile finish onto
the cork floor outside the aluminum “store front”
and looks into the Collaboration Studio space, it is
clear that you are being invited into a new world that
operates by a freer and more disciplined set of rules
than “everyday” organizations allow and
typical spaces support. The look of the environment
sends a strong message. |
| The
message is check you old assumptions and habits
at the door and enter a world of imagination and open
creativity. |
| As
you move into and use the space, the promise is fulfilled:
Each part of it is shaped and equipped to support the
cognitive requirements of the kind of activity taking
place at a specific time for a specific purpose. |
| Walking
in and turning left looking
toward the soft seating area. This leads to an informal
dialog area that also can be used for knowledge-work
and team break-outs. |
| Turning
toward the radiant Room and... |
| walking
around the radiant Wall to the main group collaboration
area. |
|
| There
are a number of AI components that make up the
Collaboration Studio space: Armature, POD, WorkWalls,
WorkFurniture and accessories. Of course, in this
design - as in all - the specific components will
be adapted and redesigned to fit the requirements
of this unique space. |
|
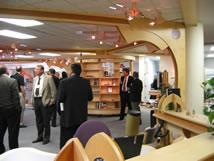 |
ARMATURE:
As
installed in the Vanderbilt Center for Better Health
NavCenter 2002.
link |
|
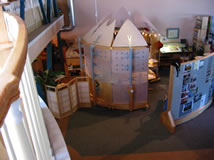 |
POD:
As
installed in the Palo Alto knOwhere Store 1997.
link |
|
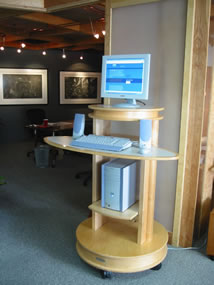 |
KIOSK:
As
installed in the JOSESKI Officess 2002.
link |
|
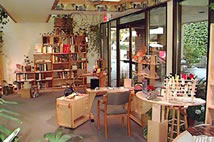 |
CUBE
BOOKSHELVES, WINGS, DOGS:
As
installed in the Hilton Head knOwhere Store 1996. |
|
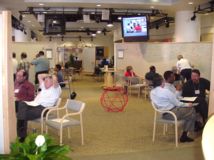 |
RADIANT
WALL:
As
installed in the Detroit Edison Learning Zone 1999. |
|
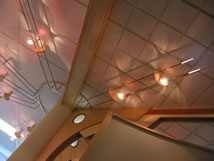 |
ADUSTIBLE
LIGHTING:
As
installed at the Vanderbilt Center for Better health
navCenter 2002.
link |
|
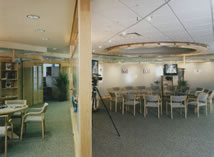 |
DOME
AND LIGHT COVE:
As
installed in Continuum Health Care NavCenter 1999. |
|
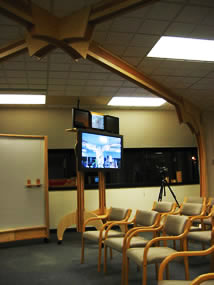 |
MONITOR
TREE:
As
installed at the Vanderbilt Center for Better health
navCenter 2002.
link
|
|
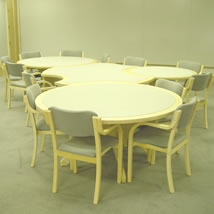 |
TABLES
and CLUSTER:
As
installed at the Vanderbilt Center for Better health
navCenter 2002.
link
|
|
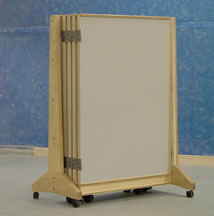 |
FOLDING
SNAKE WORKWALLS:
As
installed at the Cambridge
navCenter 1997.
one
end will be attached to a building wall |
|
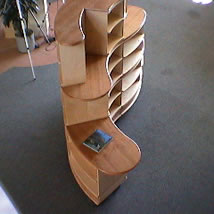 |
ROLLING
CURVED BOOKCASES:
As
installed at the Palo Alto knOwhere Store in 2000.
link
|
|
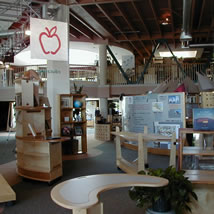 |
DRAFTING
TABLE and WING WORKSTATIONS:
As
installed at the Palo Alto knOwhere Store in 2000.
|
|
| These
pictures show
the basic platform types, their utility and effect.
As Noted, they are only indictitive of the final
Collaboration Studio expression will be. |
| The
combination of architectural features, color and
trim selections and WorkFurniture finishes will make
provide the Collaboration Studio its own signature
and identity. |
|
| This
computer model is extremely schematic. It was generated
off of the schematic floor plan shown above. The
purpose was not to illustrate the final look of the
environment and all of it finish details; it was
to define the space and inform the design development
process. |
| This
view (above) shows how the two existing rooms can
be still used as separate spaces or act as one integrated
entity. |
|
|
|
|
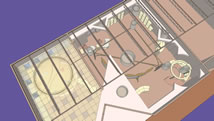 |
| Showing
triangular soffit over the entry area, the sitting
area and the Radiant Room. |
|
| |
|
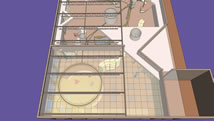 |
| The
teacher lounge area and the transition WorkWall to
the Group space. |
|
| |
|
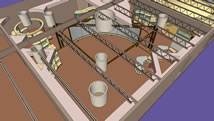 |
| View
of the Radiant Room and skylights. |
|
| |
|
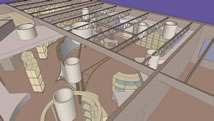 |
| View
from over Center Master’s Pod. |
|
| The
overall result is an integrated space made up of
a series of vertical and horizontal layers [link] that can incorporate the present uses of the spaces
with
NavCenter
processes yet make a single entity. |
|
| The
basis design strategy with the HVAC is to remove
the existing heating ducts and place heating/cooling
units on the roof and directly feed the space from
there. This adds some costs, of course. However,
there are several things to consider: A/C has to
be added anyway and this would most likely require
a roof-top unit. The Collaboration Studio is a high
density space that will be used long hours, during
weekend and other periods
when the school will not be fully attended. It is
generally better to isolate systems under these circumstances
so that the cooling/heating requirements of the users
can be met without imposing demands on the exiting
system. Finally, the existing duct work interferes
with the armature, lighting and skylight layout which
are critical aspects of the concept. |
| The
HVAC units will have to be screened from the highway
and the duct work insulated. Along with the skylights,
this make the roof work the most problematic aspect
of the project particularly considering the winter
snow and temperature conditions. It is important,
however, that these utilitarian concerns do not cause
a sub-optimal condition in regards the purpose and
mission of the Collaboration Studio. |
|
| Master’s
is building across the hall, in conjunction with
the Innovation Studio, a multimedia Imagination Studio.
This facility is scheduled to open in September with
the beginning of the 04/05 school year. |
| This
facility is based on the Apple Macintosh platform. |
|
| The
Collaboration Studio is designed to support team
design and collaborative work employing the MG Taylor
proprietary methods. |
| It
will perform the same function as the future (Phase
I) Master’s
NavCenter and classroom of the future prototype to
the degree
possible given the size of the facility [link].
It will be the environment, in which the NavCenter
D/B/U ValueWeb will develop and direct the creation
of the NavCenter, and in parallel, the new campus
design (phase II) [link]. |
| And,
the Collaboration Studio will continue to support
all the uses that the present facilities now do.
When the full NavCenter (Phase I) is built, the Collaboration
Studio will serve as back up and become more available
to
students, staff and community groups. |
| The
utility and level of development of the Collaboration
Studio is designed to both serve its intended purpose
- including the message it sends about the intent
of Master’s to transform its environment -
and to be be of value no matter the exit strategy
chosen
when Master’s Academy moves to the new Campus. |
|
Processes
- Number of Users Matrix
|
| The
Collaboration Studio is a modest sized project -
about 2,400 square feet. The budget is critical;
however, this design intends a level of
function, finish and environmental
impact
necessary
to bring the entire nascent ValueWeb to sensing,
designing and executing the qualities intended
for the entire project, through all phases, including ENTERPRISE development. |
| The
Studio is part of the “.5” investment. It sets the
the tone, the style, the idea of the entire
project. It is the first step, the first gesture,
the first play in an extended game - it is the direction. |
|
Collaboration
Studio Economics
|
| This
kind of environment has to evaluated differently
than usual space which is so often seen as an “unfortunate”
but, alas, necessary overhead item to be kept in
so-called
reasonable economic
bounds. The Collaboration Studio is a knowledge production
and project management environment. It is
not only the cost side that has to be considered
here
- it
is
the upside economics
- the true productivity equation - that is important:
what cost savings from operations are possible because
of effective process
redesign?
What breakthroughs in learning can actually
be accomplished? What is the benefit of an organization
of people becoming the
living-working expression of Group Genius? What is
the quality of
work produced by true teams in an enterprise
wide ValueWeb architecture? What is the value of
sustained
innovation? What happens when the tool of personal
and corporate change is also the symbol of
an organization’s aspirations and proof that
these aspirations can be achieved? |
The above objectives had never been accomplished before and, in fact, based on all previous history the following results would be expected:
1. Tail Number 210 would be 10% to 20% more expensive than 209, in constant year dollars.
2. Tail Number 210 would have significant quality problems and be of generally lower quality than 209.
3. The combat capability should not be an issue once the quality problems were resolved. |
The DesignShop that produced the F-15E Tail Number 210 objectives, and the follow-on DesignShop sessions, produced the following results:
1. Tail Number 210 was 12% less in constant year dollars than Number 209.
2. Tail Number 210 was over 2 times more reliable, nose to tail than 209.
3. Tail Number 210 was over 1.5 times as combat capable than 209 due to the advantages of incorporating new technologies. |
The MGT IP is responsible for the superb results achieved by the F-15 in transforming how the Government—industry team delivered on the warfighter and taxpayer requirements. Creating collaboration, innovation and alignment among all the stakeholders in the F-15 program was a remarkable accomplishment. The example above is only the most dramatic example of many successes.
|
|
|
| These
economic results do not justify gold plating the
walls. Nothing is designed here that does not directly
relate to the function of architecture in
general and the specific living and work processes
that concretely support the mission of this environment.
This is not a place for improvement and incremental
gains.
It is a soulful machine for individual and
team, organizational and network, thought and action,
short term and long-view integration. |
| Properly
designed, built and operated, the cost of the Collaboration
Studio is linear - the return is exponential. |
| Real economics,
therefore, results from the appropriate execution
of the NavCenter concept, based on a quarter of
century of documented experience, not on the traditional
budget-approach applicable to mere buildings and
traditional work processes. |
| Master’s
Collaboration Studio - Mission and Economics
From: Matt
Taylor <me@matttaylor.com>
Date: Tue
May 11, 2004 7:51:29 AM US/Central
To: Tom Rudmik <TomRudmik@MASTERS.ab.ca>,
Paul Graham <Paul.Graham@masters.ab.ca>,
Graham Jeff <Jeff.Graham@MASTERS.ab.ca>
Cc: RKBRUCE@aol.com, Kahoe@aol.com <Kahoe@aol.com>
Subject: Collaboration Studio Economics |
Tom...
As
I have thought about and worked on
this since our discussion
last week,
the assignment has become more
clouded in my mind. It seems
that there is
ambiguity between where we started
and where we ended up in regards
what would actually provide
you with useful
arguments that you can use with
the bank. It seems we must
land somewhere
between a hard core business model
and an arm-waving philosophical
justification.
I have been working on a web piece
outlining the basic economics
of NavCenters but
it does not address your issues
in the right voice so I have abandoned
it, for
now, as an appropriate vehicle
for
your immediate purposes. It will,
I expect,
be useful for when we build the
case for the Phase I NavCenter.
So,
after several false starts, I
sleep on it and got up this morning
and started
with a blank slate. What follows
is the result. I hope that it
is useful.
I have
also sent you a “justification” talking
paper that I did for on of the
VA Centers last year. It makes
some
points that
you may be able to incorporate
in your statement. I will be in
meetings,
today,
between 8 and noon, Nashville time,
we can talk afterward if necessary
or useful.
Fell free, of course, to edit this
in any way necessary. You may want
to include
Leaping the Abyss in you package.
I will take some of this material,
rework it, and put it on our
web site over the
next week.
Matt
MISSION:
The
Mission of the Collaboration Studio
is to build and facilitate a ValueWeb® capable
of launching and sustaining the phases of work (Phase I through Phase III) outlined
below.
WORK:
Conduct
DesignShops
Build knowledge-bases
Facilitate work teams of ValueWeb members
Perform project management
Document process and results
Distribute work products |
PHASES:
Over
a multiple year period, Master’s
is embarking on a systematic R&D
and growth program. This is aimed at improving and expanding Master’s
own educational techniques and campus facilities while also developing a market
for
the knowledge, methods and environments created by this experience.
This
work is organized into four overlapping
phases. Phase O: The development
of the Collaboration Studio and other
related facilities (+/- 3 months)
Phase I: The development of the existing
master’s facilities based on
a migration plan to the new Master’s
Campus (+/- 12 months) Phase II:
The New Master’s Campus (+/-
2 to four years) Phase III: Development
of an Enterprise to proliferate Master’s
methods and environments (+/- 18
months, then ongoing).
BENEFIT:
The
benefit to Master’s Academy
is that the Collaboration Studio
will set the direction and tone of
Phases I, II, and III, Lever the
resources of the growing ValueWeb,
facilitate the design of the new
campus, facilitate the ongoing development
of existing master’s capability
(staff, methods, tools, facilities), and serve as a test lab for experiments
in learning.The first DesignShops, and other exercises, performed in the Collaboration
Studio as soon as it is completed, will design and detail all Phases (I, II & III)
of the project and coordinate them throughout their launch period. Doing this
well will justify the entire investment in the Collaboration Studio in terms
of time and money saved let alone the intrinsic
Value of the work being done in a superior manner.The design of the entire
program will take place within the Collaboration Studio. After Phase I is complete,
additional NavCenter and experimental classroom facilities will become available.
The Collaboration Studio will work
in conjunction with these and devote more attention to student/teacher collaboration
and local community development projects.If the Collaboration Studio is sold
as an asset or moved upon completion of the new Campus, will be determined
by the details of the Phase I development plan and its migration and “exit
strategy.”
CAPITAL
COSTS:
The
Capital Costs of the Collaboration
Studio will be between $250,000
and $300,000 Canadian.
OPERATING
COSTS:
One
FTE plus miscellaneous materials
and hosting costs (+/-
$50,000 annually). Event and project
management costs are incremental
and will
be charged against specific budgets
related to specific initiatives.
REVENUE
POTENTIAL:
If
the Collaboration Studio does one
outside DesignShop a quarter,
at the low end of the present market
rate, it can achieve return of
capital and cover its fixed operating
costs in three years. This means
that the benefit can accomplished
for free.
HISTORY:
The
Collaboration Studio will be a
Licensed MG Taylor NavCenter® capable
of facilitating DesignShop® and PatchWork™ exercises. These are
proprietary methods, protected by a US Patent, that have been developed over
the last 25
years and employed by governments, institutions and businesses, globally,
including the US Army, Air Force, VA, NASA, The World Economic Forum, CapGemini/EY,
Vanderbilt University, Detroit Edison, Borgess Health Alliance and many others.Over
30 facilities, ranging from 2,000 to 20,000 square feet, are operated in
North America, Europe and
Asia generating over fifty
million (US) in fees and over three quarters of a billion (US) in business
revenues, annually. “NavCenter” is MG Taylor’s generic
term for the environment and its bundled work processes. Different license
holder/operators call them by different names: “learning Zone,” “Gossic
Leadership Center,” “ASE,” “Collaboration Studio,” and
so on. The Method has been used to reorganize training (the US Army), reconfigure
weapon Systems (F-15, US Air Force), establish alliances (Boeing 777), coordinate
education delivery between multiple campuses (VA), reengineer complex test
facilities (NASA), facilitate world leaders (World
Economic Forum), integrate collaborative processes with consulting (CapGemini),
market technology and methods related to Infomatics and evidence-based medicine
(Vanderbilt University), support HR and training issues related to mergers
and union conflicts (Detroit Edison), improve health care operations (Borgess).
These are just some samples of application. DesignShops are intense multiple
day events that facilitate groups, between 25 and 125, though a design process
- from vision creation through project implementation plans in a single week.
Over 1,500 events have been held in all sectors of the economy. The revenue
for DesignShop events ranges between 100 and 200 thousand dollars (US). PatchWorks
is a
project management and systems integration method that is employed in NavCenters
to
implement projects. A typical NavCenter will be managing several projects
at any given time.Typically, organizations have employed the Method in two
ways.
To improve the performance of their own internal operations. To build their
ValueWeb of investors, producers and customers into a larger, better integrated
marketplace. An example of the first (internal operations) was NASA, facing
personal cuts, reengineered their wind tunnels and now benefits
from improved performance at half the staffing costs per tunnel. An example
of the second (ValueWeb leverage) was Boeing saving four billion in capital
costs and three years of testing/certification time, in the development of
the 777 jet liner, by becoming past of an aerospace consortium developed
by an Air Force test
facility. This benefited the US by generating hundreds of millions in revenues
for the base, thus, preserving critical capability in a time of budget cutting.
NASA whent on to employ their NavCenter for broad public/private enterprise
development and the Air Force base (AEDC) learned to reduce test set up times
for jet engine from 6 weeks to 6 days, and ultimately, to 6 hours by responding
to the 777 test schedule demands.
It is this integration of tactical/strategic, internal improvement/external
development, operations/strategy that is the basis of the NavCenter economics.
Because of this dual capability and use, NavCenters both save money for their
organizations and generate revenue from their ValueWeb.
The
resulting transformation of their
enterprise, is for free. |
| |
|
|
|
|
|
| Return
To Master’s NavCenter One Program
Statement |
|
|
|
|
|
| Return
To the New School Environment |
|
|
|
|
|
| Return
To the FutureSchool Project |
|
|
|
| Matt
Taylor
Nashville VCBH
March 24, 2004
|

SolutionBox
voice of this document:
VISION • PHILOSOPHY • PROGRAM
|
posted
March 24, 2004
revised
April 13, 2004
• 20040324.572612.mt • 20040325.544429.mt •
• 20040327.564232.mt • 20040329.543211.mt •
• 20040332.650098.mt • 20040413.656510.mt •
20040511.341090.mt • 200040918.767573.mt •
(note: this document is about 60% finished)
|
|