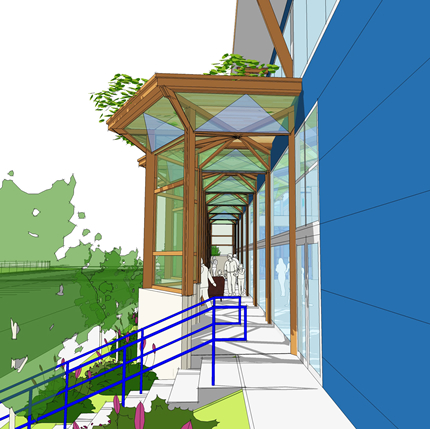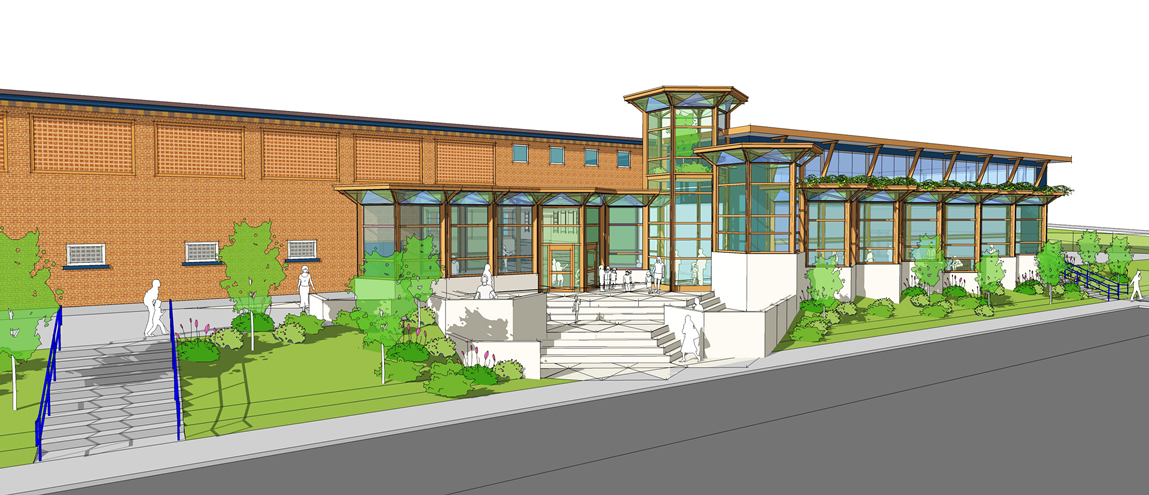ReturnTo: Masters Project INDEX • ReturnTo: Masters Campus Master Plan - page 1 of 3 |
Masters Campus Master Plan
Phase Ic Option: Steel Cube |
notes for a Phse I Option learning environment and demonstration “school of the Future” |
 |
| This phase I Option solution, we call it the Steel Cube building, employs a simple, two story high “big box” steel structure providing the largest amount of cubic footage possible for the least amount of time and cost. On the outer curtain wall faces, the Phase II grammar is integrated and the interior space will be developed from this module inward. The Steel Cube building can be laid out and built in such a way that the Phase II second story addition on the West side of it can merge into it and the future Phase III Hospitality and HUB structure can be interlaced with it in such a way as to form an integrated whole. This design was one of Adam Mcintyre’s first Phase I solutions. |
|
|
| an architectural system... |
|
|
|
click on the drawings and pictures below to go to supporting documents |
| |
|
|
link coming |
link coming |
|
|
|
|
|
| |
link coming |
link coming |
link coming |
|
|
|
|
|
|
ReturnTo: Masters Campus Master Plan - page 1 of 3 |
|

SolutionBox
voice of this document:
VISION • STRATEGY
SCHEMATIC
|
| |
click on graphic for explanation of SolutionBox |
|
posted: March18, 2010 • revised March 18, 2011 - 12:49 PM @ Nashville Studio • © 2011 Matt Taylor, tsmARCHITECURE, Adam Mcintyre Architect |
|


