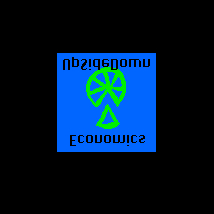ReturnTo: Masters Project INDEX • ReturnTo: Masters Campus Master Plan - page 1 of 3 |
Masters Campus Master Plan
Phase I Options: Snowflake - 4 of 4 |
notes for the application of the Snowflake system as a temporary learning environment and demonstration “school of the Future” |
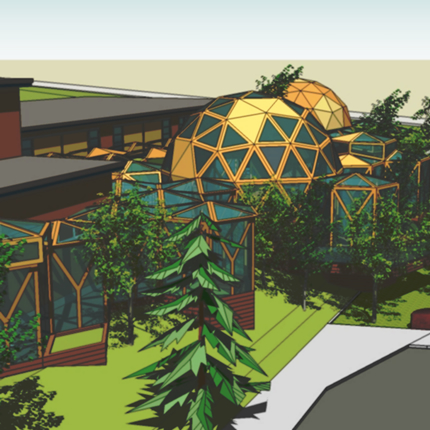 |
| There are several alternatives for phase I of the Masters Campus development and the Snowflake design is but one. Snowflake, designed by me in the 1970s, was first proposed to Masters in 2006 as a classroom of the future exercise. Snowflake is a movable light weight easy to build structure-system which provides a sufficient variety of spaces to be adaptable for many uses: collaborative, learning, retail, design studio, office, residential - almost any human requirement up to a moderate scale. The principle feature of Snowflake is the variety which can be archived from a basic kit-of-parts supporting an organic modular growth and adaptation process over time - a “timeless way of building.” |
|
|
| an architectural system... |
| Snowflake is a modular kit of parts based on the Hexipent geodesic dome geometry published by Bucky Fuller in Popular Science magazine the 1970s. The idea of this geodesic configuration is that it can be configured in hexagons and pentagons with a minimal number of different pieces and that its center line is dead level to the ground. This eases both fabrication and the geometry of building subordinate spaces off of the dome. The hexipent dome was also designed to be craft built, which is what our first prototype will be, however it also lends itself to more sophisticated construction techniques which we will explore in future iterations. MG Taylor intends to market Snowflake later in 2011. Masters Academy may - or not - be the first application of this design. |
| The top of this configuration is a pentagon. Then follows five Hexagons. The next row down is a hexagon-pentagon sequence off set vertically from one another by half a hexagon. It is off of the bottom cords (which is level) of these five pentagons that a horizontal hexagon can be attached thus providing a geometry affording spaces of various configurations based on the hexagon module one of the most versatile and human friendly available. There are several kinds of basic spaces yet they cluster into two groups which can be called large volume or primary space, and small volume or subordinate space. Almost all functions can be served by the appropriate use and integration of these two types. In the Snowflake configuration the dome is the large, primary volume and the hexagon modules spilling from it are the small volume, subordinate spaces. At a size of a more or less 32 feet diameter dome, this affords a partial second level in the dome and a subordinate hex pattern of about 12 feet spaces per hexagon. For small residences, offices, studios and leaning-collaborative design projects, these are ideal sizes. |
| This Snowflake system will be made of about 22 insulated panel types which will assemble at a maximum size of approximately 13 feet by 13 feet. For example, the hexagons and the pentagons of the dome will be fabricated, finnish inside and out, lifted into place and attached. At the joints of these major components a counter flashing system is provided. In this way the structure can be assembled and disassembled, moved and reassembled as required. For temporary use, compacted earth, gravel and wood foundations can be used. An interior Armature system, which follows the basic geometry, is provided which provides wire and HVAC, plumbing chases, lighting, technology mounts and so on. This way the panels are not made complex by interior wiring and plumbing. As required for new configurations, new panels can to added at any time. |
|
|
|
click on the drawings and pictures below to go to supporting documents |
| |
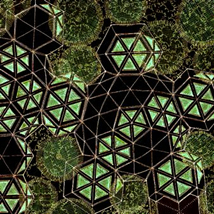 |
|
link coming |
link coming |
|
| Domes have a long history in architecture, are a symbol in themselves, and have many uses. On the smaller scale, they bring with them many possibilities and also some distinct liabilities. Principle among these is the integration of the dome shape to the site and other structural forms. There are a number of ways to deal with these issues. |
|
|
|
|
| |
link coming |
link coming |
link coming |
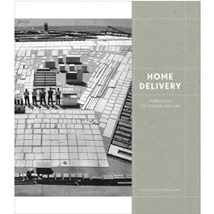 |
|
|
|
|
| Home Delivery is the book from the MOMA exhibition on prefabrication. Historically, the text notes it was FLlw, in his three pre fab designs (199 - 1958) developed means for every house to be unique. The younger architects in this exhibition are mostly all focused on “mass customization,” the creative use of the computer, and shipping pixels not molecules. |
|
| Whereas some Phase I construction is required as soon as possible, phases II and III may wait for some time. This argues for three things: that the phase I work provide some clear demonstration of the end state Campus environment - each of the four design does this in a different way - that the phase I work, when used, informs the on going design process; and, that there is some future use for the phase I building which supports the program on or off the Masters Campus. |
| Directly, no matter which Phase I option is chosen, what is built will be the first “breaking out of the box” of the existing environment at Masters thus the first step toward realizing “the classroom of the future.” In terms of its teaching method, Masters is already out of the box of conventional methods and uses the environment it has as creatively as possible. The Masters’ learning process, however, does what it does in spite of the physical spaces not because the environment augments the Masters teaching program. |
|
|
|
| |
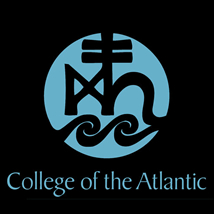 |
|
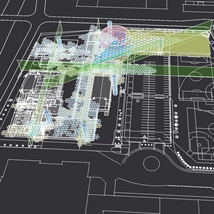 |
|
|
| At the College of the Atlantic conference, builder Tedd Benson outlines the Open Build Strategy way of making sustainable buildings. His talk is a beautiful presentation of ideas behind Snowflake, the Masters Campus and the design-Build-use Method pionered by me in the 60s. Tedd, is clearly the exemplar of this way of building. |
|
| Modern economics is causing a great deal of damage to our nascent global society. Humanity is acting more like an uncontrollable rash upon Earth than a stewart of a precious body of life. These aspects are brilliantly illuminated by our global architecture and infrastructure building right down to most individual projects. |
|
| All three phases of the Masters’ development plan employ the hexagonal-based multi- module. This allows for a variety of shapes and an embracing of zones, horizontal and vertical spaces, inside and outside, human made and nature made forms. Prospect and refuge is easily achieved with this module as is construction. |
|
| I refer to structures like Snowflake as “EarthShips” because not only are they movable they feel and act, more like a ship that a conventional building, they also can be manipulated (screens, flaps, doors) and have to be maintained like a vessel which is serious consideration in their design, making and use. |
|
| How a building rests with the Earth is a direct statement of how we humans consider our relationship with Nature and all life for that matter. Most buildings squat upon the earth which, I guess it can be said, is an appropriate metaphor of our times. A building of short duration, less than 10 or 15 years, can be built with foundations which can easily be recycled returning the ground to its original or better state. Today, we build neither permanent (truly long lasting) or temporary (easily removable and recyclable) buildings. We build the worst of both: invasive construction, cost cutting toxic materials and labor instead of craft, 20 year amortization for even class A construction, buildings not designed to be gracefully retired or altered and re purposed. All this in the name of economy which is an abuse of a word if there ever was one. |
| Once in the 70s, Gail and I taught a class in creativity for teachers at the University of Kansas. They were full of complaints about their students not appreciating the value of education and the gift they were being given. I asked the them if they looked at themselves, their own attitude and the environment that students were made to come to; what did this say about education and successful living? We talk about aspirations and values but when it comes to most building short term money talks louder. What are we teaching our children about the concept “practical?” When these edifices of no distinction are dressed up with cliches which weakly mimic past icons of wealth and value, what are we teaching our children about integrity and value? |
| If a society is truly concerned about its future and loves its children, then schools will represent the most creative, beautiful, organic, comfortable, well tooled, ecologically and economically sound environments that society can build. Not cheep barracks nor new-rich mausoleums. No matter the resources of this society, nor the duration of the environments being built, we have to remember that the environment speaks directly in a language that all understand and it speaks in a voice much louder than words. |
|
This configuration and application of Snowflake works as an authentic expression of the Masters’ Program only if it is embedded in a garden. In this way, even as a temporary use, a major aspect of the final Campus will thereby be fully demonstrated. It is the Snowflake site strategy, decks and earth berms, along with the hexipent dome and hexagonal module, which allows each discreet functional area to be enfolded into nature. Because of its component construction, and the 73 degree sift in orientation as each hexPOD cluster comes off of their dome, modularity is accomplished with extremely subtle changes. A function such as a conversation sitting pit area - shown on the right - can be placed with the appropriate orientation both to other functions, internally and externally, and also to the landscape and sun as the day passes. This orientation is not only looking out horizontally, it is out and down, elevated and in the earth. Each of these vantage points have different cognitive implications and causes. I first explored this with the KC edPODs in the mid 70s.
Students, teachers and small groups require niches with unique character which fit the task, context, personal cycle of learning/work and purpose, the learning and creative method at hand with the content in focus. Subtle degrees of prospect and refuge are necessary for different kinds of learning, dialog, design and collaboration. Those with different predominant intelligence “types” require requisite context and simulation: kinesthetic, verbal, visual, etc. Even the ability to look up, right, left, down is not a neutral cognitive act. The “flat-earth, box-view” practice of architecture has to change if we are to get environments which will truly augment learning and collaborative design. |
|
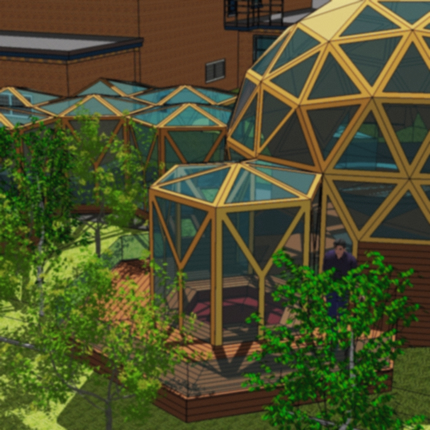 |
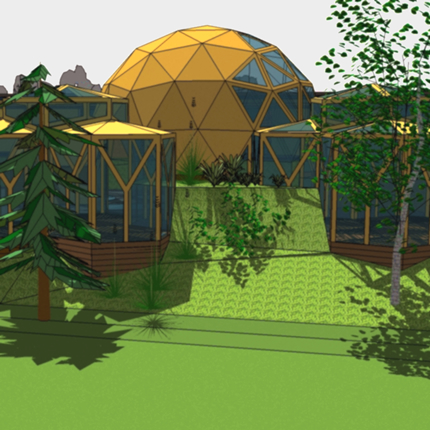 |
 |
| |
| |
| |
| |
| |
| The Glass Bead Game, modular, connected, playful, evolving. It recalls the honeycomb and honey bee bringing the nuance of industrious effort and community integration. |
|
|
| Snowflake has its own language and this has to be considered in every choice to use it. Even if it meets the requirements in all other regards, its language may be the wrong expression for a given application. As this language is intrinsic to its structure and way of being built, it is not changeable. Attempts to do so will produce poor results and merely compromise Snowflake. Better to find another solution. That said, within its grammar a multitude of arrangements can be achieved and many different shades of expression accomplished and meaning accomplished. The module of Snowflake is cell like and expressive if iteration and recursion. This is a somewhat more simple and restricted version of the multi-module employed for the Masters Project as a whole. The hex module for the Snowflake pods being the same as the base recursion level of the Campus Plan. The difference beyond this is that the the Snowflake is far less prolific which size recursions and the vertical expression of them. The larger Campus design could not be achieved within the confines of Snowflake. However the uses suggested here do fit. |
| The major construction materials of Snowflake are wood panels for the structure, dimensional wood for the base, floors, trellises, exterior benches and platforms, and typical AI hardwoods and plywood for the interior furniture and Armature pieces. As an Idiom, the gestalt of these elements has evolved out of the Usonian House tradition, SoCal modernism and more nuance found in the NorCal “Bay Area Tradition,” as well as the Many interior collaborative work environments built by MG Taylor, AI and tsmARCHITECTURE over the last 30 plus years. This makes up a rich language which has evolved during this period which is adaptable to a wide variety of circumstances. From the beginning, Snowflake was conceived as a RDS shell to properly house the shop built Taylor work environments. |
| While almost ideally fit for a temporary classroom of the future lab at masters and then the permanent studios for the athletic and landscape venues, both as physical capability and language, Snowflake is too limited to serve beyond this at the scale of the Campus as a whole which will require a broader expression of both traditional and new means. |
| At the scope of Masters Campus in its ultimate expression, Snowflake is a seed. It does provide a solution which will be fit for many of Masters future clients and associates given their scale, economy and setting. |
|
|
| |
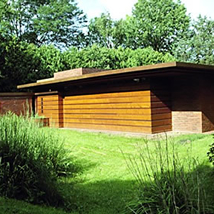 |
link coming
Maybeck, Calaster and the Bay Area Style |
link coming
Case Study houses and
SoCal Modern
|
link coming
The Language of
Taylor Work Interiors |
|
| The Usonian Houses by FLlw constitutes a body of work rarely matched for the integration of time, place, client, economy, quality and unique individual results. My postUsonian Project explores these houses and others of like kind and how a similar result can be accomplished in our contemporary context. Very much needed now. |
|
|
|
|
a matrix of Snowflake criteria: |
mobility |
adaptability |
economy-ecology |
|
|
|
|
| |
link coming Mega City L/O |
|
|
|
 |
 |
| The idea of Syntopical Reading, as developed and practiced by Adler, is to read several books at once while engaging the authors in a dialog which asks them to address issues which may or not be directly treated in their individual book. In this exercise, the query is what do these books in combination have to tell us about the process of realizing a Snowflake appropriately adapted to the Masters Venue. |
| The Snowflake adoption for Masters Academy, by nature and circumstance, has to be a combination of technology and craft. If built, its components will be cut by computer controlled machines yet it will sit on hand crafted foundations in a human labor cultivated garden. Snowflake is a movable building expressing the goals of the Arts and Architecture post WWII belief in small simple, honest, technologically advanced structures combined with the organic sensibility of the Bay Area Style. |
| Patterning, systems integration, the synthesis of “opposites,” the deep, ubiquitous, repeating forms of nature, generational legacy, living the life of the mind, the persistence of culture and the quest of innovation. |
Relevance to Masters Campus |
| These books have a lot to say about education and the act of living a useful life. They address a period in American Architecture which was equally startling in its sudden appearance as has been its abrupt decline. They tell the story of a father and a son, two remarkable individuals of a remarkable family, their separation and ultimate reconciliation. One who wanted to go to the stars, the other who built kayaks to explore the north west of the U.S. It turned out that they were not so different after all. The Glass Bead Game is about a future civilization that, after dissipating it’s cultural heritage, rediscovered education. The educators played a game, part exercise, part art, part ritual, the aim of which was to create a language and set of rules which allowed all aspects and disciplines of knowledge to be related to each other - the dream of philosophy for millennium. |
| In today’s jaded world, the belief of the architects profiled in these books that the plan mattered, that the built environment has a profound effect on human conciseness and health while making a clear social statement, is often considered naive. As a movement, the architecture shown here was largely gone by the late 60s. In its place we got a mismatch of styles, bloated houses, mostly mundane public buildings occasionally punctuated with grandiose gestures while the optimism and searching of the Dysons has largely faded into the mists. In the land where these works were built, a over-hyped real estate market has “collapsed” and many believe we cannot “afford” to educate our children. Yet, the distractions and waste of a society with more affluence than common sense remains in place. What is cause and effect here is not the question. These are reciprocal forces. The questions are what makes the good life and what expresses it? Where do we choose to spend our money and what are the consequences of these “votes” in the market place? What is our sense of life, what are we willing to do and what will we pass on to the next generation of Humanity? |
|
|
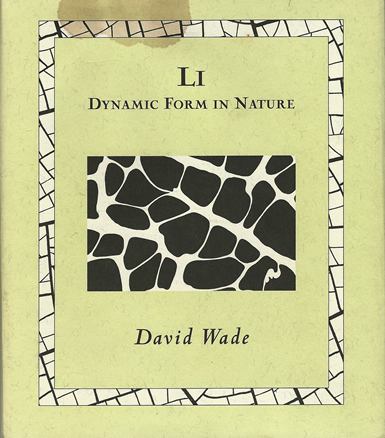 |
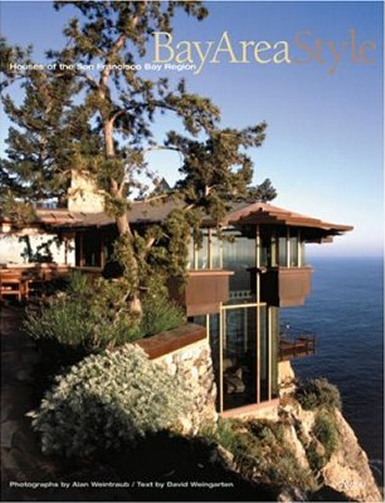 |
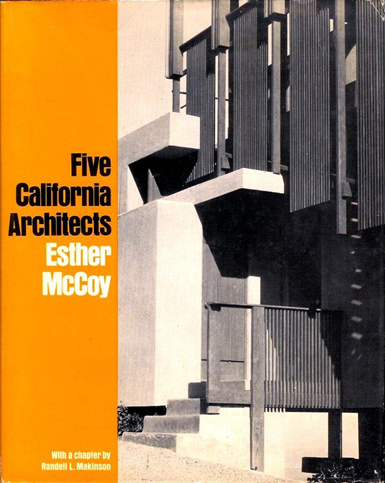 |
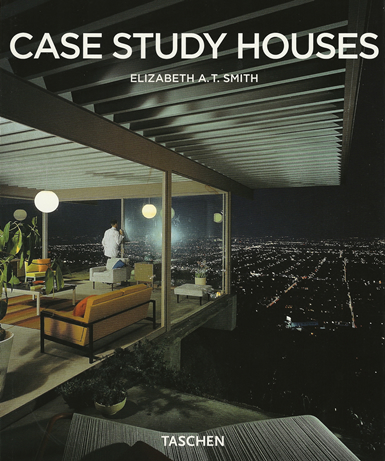 |
|
ReturnTo: Masters Campus Master Plan - page 1 of 3 |
|

SolutionBox
voice of this document:
VISION • STRATEGY
SCHEMATIC
|
| |
click on graphic for explanation of SolutionBox |
|
posted: March10, 2010 • revised March 19, 2011 - 5:29 AM @ Nashville Studio • © 2011 Matt Taylor, tsmARCHITECURE, Adam Mcintyre Architect |
|



