a hub and satellite system | | NavCenters cannot stand alone and have been designed from the beginning to be part of a larger ValueWeb network. By the end of 2003 there will be over 30 MG Taylor NavCenter type facilities globally. These will be owned and operated by 10 different organizations in the academic, government and private industry segments. Several NGO and Community NavCenters are in development for early 2004. | | In actuality, several networks that will be functioning by this time: NavCenter to NavCenter employed by a single organization; NavCenter to NavCenter across organizations - networks that have regional or other affiliations; interactions among the whole network; and, a network of KnowledgeWorkers that work, from time to time, in any number of these Centers. This forms a complex ValueWeb of relationships. These 30 plus Centers will have the capability of serving, on a daily basis, between 2,000 and 2,500 users. Many will have the ability to link in real time with RemotePresence and RemoteCollaboration technologies and processes. | | This capability is a major milestone in the MG Taylor goal of accomplishing ubiquity of method. It will create a whole capability that is far “greater than the sum of the parts.” It will establish the ability to solve problems of a class, and on a scale, that, until now, has not been possible. Truly systemic problems will be subject to comprehensive solutions for the first time. | | This article is focused on the design development process of one of these Center-to-Center networks This NavCenter Network will be owned and operated by the LEARNING EXCHANGE, a part of the US Department of Veterans Affairs, with an educational and employee development focus and charged with delivering to a widely disbursed national constituency. If this first phase of NavCenters is successful, the network of Centers could grow a great deal over the next five years to serve the over 1,700 facilities now in operation throughout the United States. | | The design of this proto-network, and the hub and nodes that make it up, is critical if this success is to be achieved. The environments - which are all radically different - the technology tool kits and the work processes will all have to be locally focused and capable and, at the same time, function as an integrated system. The Network will start as a regional system that has connectivity with the Organization’s major facilities by teleconferencing. A number of small RDS NavCenters will be used to go to customers throughout and outside of the region. The NavCenters will employ and incorporate a number of process methods developed by the existing community, as well as, traditional MG Taylor NavCenter methods. | | The governance of this network is also critical. Although there is ownership a hierarchy, and all the rules and protocols that pertain to a legal entity, the day-to-day operation of NavCenters - and a network of NavCenters - “marches to another drum beat.” NavCenters are places of knowledge-work, and as such, they follow Drucker’s prescription, made a generation ago, regarding the conditions necessary to facilitate the emergence of knowledge. How this fits into the circumstances of a public institution of a large scale is an important aspect of the design and transfer process. This project is the largest Network of NavCenters to be brought up at one time- the closest being the period between 1996 and 1999 when 8 were developed for four different businesses. | | | There are five facilities in Programming and Schematic Design, one of which: Facility One, is on a FasTrack with Design Development. Each of these are facilities are significantly different from each other in setting, size, scope of work and focus. Yet, all have to co-operate seamlessly in order the accomplish their mission as a Network of NavCenters. In May (2003), several people from the client organization and the MG Taylor ValueWeb spent a day defining goal, performance specifications and a timeline to completion. Design work is ongoing in a private conference space. [contact me if you believe you can contribute to this effort] It is the goal that this NavCenter Network will be substantially built out and in operation by the end of 2003/early 2004. | The five NavCenters are profiled with drawings photos and text below and linked to other pages which provide greater detail. Click on the drawing-icon below for an INDEX of documents related to this project: These documents supplement the descriptions that follow. | | The order in which the five Centers will be developed is determined by their specific local circumstances. Each site has special conditions and is at a different degree of ready-ness. Three of the Centers involve significant architectural work, one is an RDS to be installed in an existing education space with minimum change to the basic “box” and one - the hub of the system - will be a new building primarily dedicated to education and the NavCenter functions. Despite these different initial starting conditions, all five facilities will be brought on line in closely timed sequence so that the capacity as a whole is emphasized from the beginning. | | | NavCenter One is to be set in a new building just in completion. The offices are under contract as a turn key lease. Two areas have been provided for the NavCenter function; on the East by the Entry to the space and on the West by the entry to the Conference Room. The Idea is to make the NavCenter an integral part of the public experience of the total space. In other words, instead of having a small Center in a large environment, by treating all the public areas as the NavCenter it becomes a network of offices in a NavCenter environment. By adjusting the the WorkWalls and other NavCenter work-furniture units, Greater degrees of privacy and separation can be achieved as required. The NavCenter and public areas will have the typical “Taylor” trade-dress modified to integrate with the furniture selected for the offices. These two idioms will be different yet compatible and play counterpoint to one another giving each emphasis. | | | Functionally, the front (East) area [right hand side of drawing] will serve as Entry to the entire office. It will also be treated as a Library. In addition, the area will be set up for collaborative work. The size of groups will be accommodated by rotating/rolling curved WorkWall units which will configure the amount of space as required. Patterns in the ceiling and in the floor will act as subtitle traffic guides under various different arrangements, thus, guiding people toward the correct walking pattern, depending on activities, as they move through the space. In this way, the full footprint is used. | | 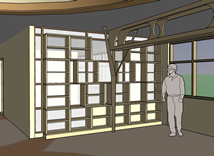 | | Perspective view of the glass wall between the NavCenter Radiant Room and the Video Design Room. A high level of transparency is critical for the proper functioning of both areas. | | design:
glass wall - Scott Arenz
armature - Bill Blackburn | The entire area “reads” as a Library. Depending on the position of the main rotating WorkWall (Radiant Wall) the space is either “open” or “closed” to the Entry. The folding WorkWall at the North end of the space performs the same function while also providing additional work surfaces for breakout and project teams. | | The Hallways between the East and West areas of the NavCenter will be treated with the same materials and details. This will make the connection between them and enhance the effect of all Offices “opening” into the NavCenter environment. The NavCenter becomes the “commons” of the space while the Offices are the private work areas. In addition, the Hall walls will be a Gallery for pictures, graphics, artifacts and work produced by the Office and NavCenter Teams - a living history of the enterprise and it’s environment. | | The West End space will be used for a variety of functions: work areas during formal events; project areas for the local staff; work stations for visiting associates; file storage that enjoys easy access. | | | The WorkWall on the North side of the “spiral” emanating from the column is fixed to provide a degree of separation from the Offices adjacent to this area. The entire area frames the entry into the Conference Room and creates an interface between the two so that both formal and collaborative processes can be employed as appropriate. | Note January 29, 2004: Subsequent Design Development work included reconfiguring the Conference Room along the lines of the east collaboration space so that it can open directly into the west work area or remain cloesed from it. The work stations were moved to another area off the south hallway. Installation [see photo below] took place starting in mid January of 2004 with first use scheduled early February. | | NavCenter Two is in a 19th Century building on a Campus that has been under continuous use and development since the Civil War. The room, unfortunately, has just recently been remodeled in contemporary office style with hung ceiling, etc. The objective will be to open the space back up and restore it’s 19th Century character including an opening into the loft area above the room for a small portion of the foot print. | 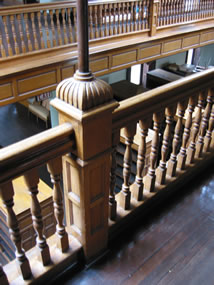 | This picture is the Library which is in another building on the Campus. This is the image - and standard - that should determine how the basic room can be “restored.” The NavCenter WorkFurniture will then fit into this historical container. | | | At present, a second floor space is allocated for the NavCenter. There is a Fitness Center down below. There are also tension rods in the second floor space that come from the truss system in the roof from which the second floor hangs. The rod above the post in [picture above] the Library building is the same structural detail. These rods will restrict the flexibility of the NavCenter WorkFurniture. It is also my sense that that the site can use a somewhat larger space than the second story footprint alone allows. The best solution will be to use the first and second floors, as well as, opening up the roof area to accommodate a small third level. A section [link] shows this solution. | 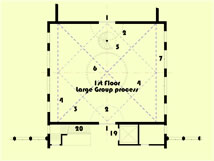 | | The Armature is centered in the space and creates four areas within one large area. It holds back from the exterior side walls thus framing the windows. | | | The basic concept is to develop the “container” as described and put a MGT/AI Armature within this framework - this creates the bridge between the classic environment and the WorkFurniture and related work activities. The sketch, made on site during my May field trip, reflects my dialog with the user team [link]. If two floors are employed - and the loft third level - a total of 3656 square feet of usable space will be available. The first floor (1620 sq ft) for Large group work with a 36 + by 43 feet unobstructed space; the second floor for team breakout areas and project rooms will have the same area as the first minus the 13 foot (+/-) square opening in the center looking down into the first level - this arrangement naturally divides the space into four areas of 19 x 22 feet; and the “loft” level (with skylight) of three 12 x 12 +/- foot areas for reading and dialog. All three level areas connected by a traditional iron spiral staircase; the main areas (first and second floors) have elevator service. | [link: Design Development Notes and Details] | 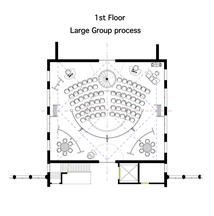 | | Set up for a 75 person area with two breakout spaces. Four additional spaces can be created with WorkWalls in the large central area. Documenters and technology areas are in the rear by the circular stairway. | | | With windows on two sides and light filtering down from the skylight above the third level, the lighting in this space will be excellent. This recreates the traditional lighting illustrated in the Library building [see picture above]. The quality of light is too often overlooked in the workspace. In process intensive areas it it doubly important. Lighting quality is directly linked to health and productivity. It is not merely a matter of levels; it is the spectrum, the existence of shade and shadow, as well as light movement throughout the day and the ability of the users of the environment to control it. | 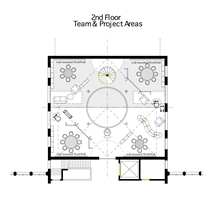 | | Four breakout or project team areas and library/sitting spaces. | | | This floor opens to the floor below and the Loft area above. The Light is natural and the space open. The four existing structural hangers frame the balcony rail. | 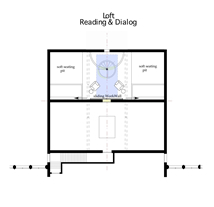 | | A place for reading and dialog with WorkWall. | | | A quite - but not disconnected - enviornment, with skylight and window, opens in three places to the space below; a loft for thinking, reading and “away” one-on-one dialog. | | prespective from first to thrid levels | JJanJanuary 1st 10 am on first floor | 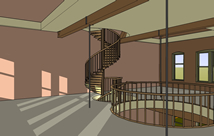 | | Second level looking Northwest - January morning light. | | 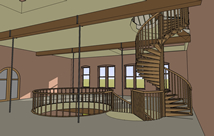 | | Second level looking Southeast - January 3 pm light. | | 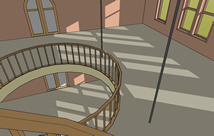 | | Stairway to third level looking down to second and first levels - Southeast and down January 3 pm light. | | perspective models by Scott Arenz | | These perspective views, which show the the environment at the completion of lease-hold improvements before the installation of Armature and WorkFurniture, indicate the quality of the vertical space defeating the now ubiquitous“flatland” view of building. Vertical space is as important - even more so - than horizontal space. Light - and the eye - are free to travel. The mind is tied to eye movement and body movement [link]. Thinking is a physical activity. Mind-stuff and body-stuff are not disconnected [link]. | | “Mary is thinking in a box;” “my back was against a wall;” “you have tunnel vision;” these are pejorative statements and they describe the architecture our society commonly puts people in and then expects them to be creative. This is done as if there were no connection between the structure of the environment and the structure of our thinking [link]. A high variety landscape and natural light are essential to human health and to proper mental functioning. | | NavCenter Three is the HUB of the system and by far the most complex to design. It will be housed in a stand-alone building built for this purpose. It is the setting, that is both interesting and challenging. This environment has to be a signature piece and it has to succeed as a transition element between a large modern medical Campus and a urban residential setting just starting restoration. The program requires an exciting building; the setting a modest one. The program is complex; the context wants simplicity. A NavCenter has to express openness and inclusiveness; an urban setting - at the cusp of change - can be a dangerous place and the building must protect without being defensive. The variety of functions that must be facilitated calls for a variegated, multifaceted module and vertical spaces; the overall structure has to to be low, horizontal and “residential” in character. As an environment focused on “tomorrow,” the building needs to be modern - in the best sense of the concept; to be sensitive to history and to be build-able in a short time frame (a few months) traditional materials are called for. And, of course, all four of theseNavCenter environments - each built in different cities and placed in totally different settings - must speak the same language, reference the over 100 year history of the Institution, of which they will be a part, while making a new transformational statement to that institution. | | These “tensions” actually provide a rich basis for developing the theme of the work; the central idea that will determine every subsequent element of the design. The image that comes to mind is a serene and peaceful “exterior presentation” employing traditional masonry, wood, and levels of landscape courts enclosing a “wilder” more “explosive” space that is both controlled and demanding in it’s personality. This “interior” geometry can “breakout” in the back corner of the property that faces the Campus and where the actual owner-user Entry will be placed. | | The property is on a corner, one side and front to the street intersection, one side to large houses of quality that will be preserved and the back to a parking area which will someday be developed by the extension of the Garage serving the hospital. The property is three lots (totaling 27,900 square feet), one empty, one with a house that cannot be saved, and on the corner lot, the remains of an old gas station. | | What could have gone here, in times past, is a church. In that we see NavCenters as temples tothe human spirit, intellect and Group Genius, an appropriate thematic element - that can tie it all together - is the idiom of a place of gathering and concentrated learning and work. In Hebrew, the literal translation of worship means “to work for.” This idea, combined with the tension elements described above, makes a provocative image. There is a portion of the THERE - Xanadu - that can be brought to HERE with this building [link: Xanadu Project]. A visitor may experience a series of surprises and delights as the full dimension of the building reveals itself [link]. | The Setting
[link for Plot Plan] | 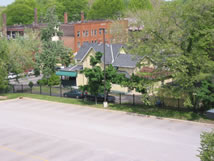 | | Viewed from the corner of the Hospital Parking Garage, across the parking area, is the back side of Lots #1 and #3. The yellow house sits on Lot #1. | | 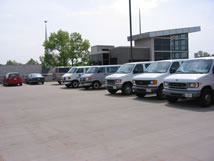 | | Behind, the top deck of the Parking Garage, Elevator Tower and pedestrian bridge to the Hospital. Adding a covered walk will provide access from the Hospital to the NavCenter facility. | | 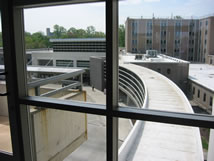 | | The Hospital complex and bridge to it viewed from the Elevator Tower. | | 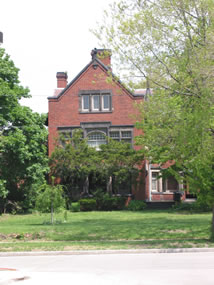 | | Down at street level and adjacent to the Parking Garage is a church complex. This is typical of the architecture around the medical complex as there is a large University adjacent to it composed of blocks and blocks of quality buildings spanning more than a century and a half of building. | | 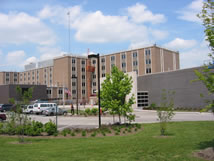 | | Around the corner of the Hospital complex is the front of the original building with an addition - one of several planned - that has been recently completed. | | 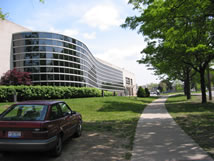 | | proceeding down the street (and looking back), is another new addition. Another is planned for the area immediately to the left. | | 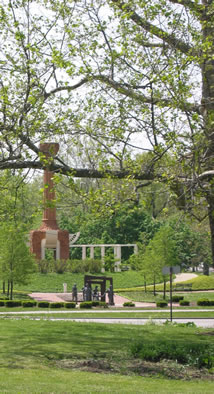 | | Behind at the corner and across the street is a park which illustrates the general ambiance of the entire area up to the edge of the Parking Garage where we first started. Here, the there is an abrupt line on the other side of which is a run down area which is now slated for massive urban renewal. The Yellow house is just across this line. The NavCenter project will be the first in this process and can set the tone and grammar for what is to follow. | | 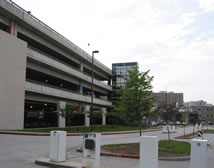 | | Proceeding up the street the side of the Parking Garage and Elevator Tower can be seen. This street is the major automobile access to the complex. | | 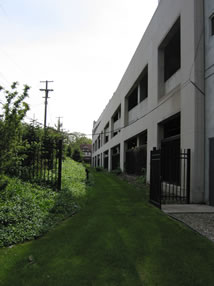 | | The Parking Garage was built to minimize the negative impacts on adjacent houses which are now undergoing significant restoration. scale differences between the structures were treated with landscaping, fencing and setbacks. Future buildings must continue this initiative, not compromise it. | | 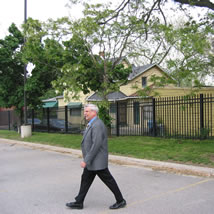 | | The area between the parking Garage and the potential NavCenter property is where an enclosed walkway can be built providing weather protection between the NavCenter and the Hospital complex. | | 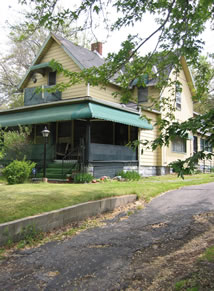 | | The yellow house on Lot #1 is beyond restoration. It is also out of place on the the street being the only example of it’s type close by. This is an ideal place to begin a transition project that resolves the problems of scale that occurs at this abrupt transition from dense development to long deteriorating old neighborhood. | | 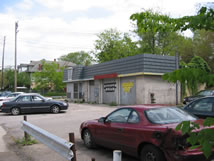 | | On Lot #2, adjacent to the yellow house is a no longer functioning old Gas Station. There is an abrupt drop down in elevation of about 30 inches at this point. | | 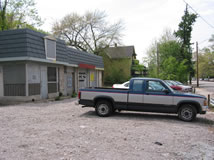 | | The front of the Gas Station looking back at the yellow house reveals the slope towards both streets at the corner. These grade changes will play a significant role in the design. | | 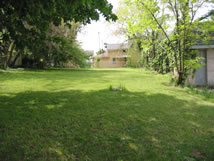 | | Lot #3 is vacant. The Gas Station is on the right and the beginning row of substantial residences on the left. The yellow house is in the background. | | 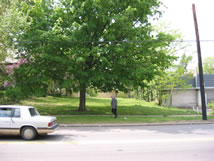 | | Lot #3 from across the street looking the same way. The slope can be seen clearly in this shot. | | 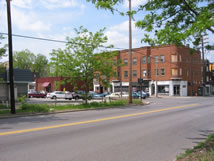 | | Looking to the right toward the corner. The entire multi block area across the street is being designed for urban renewal. Most of the building will be replaced. | | 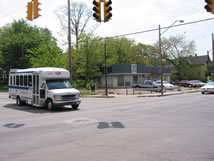 | | from the corner looking back at the Gas Station. The NavCenter building will anchor the corner and set the tone of redevelopment. | | 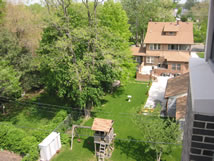 | | Back on the parking deck at the point of beginning looking down into the back yard of the house adjacent to Lot #3. Substantial remodeling is being done to this property. | | This setting suggests the character of the NavCenter building: low horizontal profile to the corner stepping up in a series of walls and landscaped terraces providing light and greenery to all rooms - inviting yet protected. A formal Entrance on the street for community users. The NavCenter large group process area in the back corner by the Parking Garage parking lot - recessed into the slope, with high ceilings - a radical geometry expressing a vertical cathedral-like burst of form and light. The main Entry-Exit will be here accessing parking and connecting, by enclosed walkway, to the Parking Garage and, in turn, the Medical Center. The drawing [below] expresses these opportunities and themes. link: iteration one • link: iteration two • link: iteration three
• link: iteration four [perspective views] • | design: Matt Taylor - June 2003 | | The dynamic of the building, itself, resolving the juxtaposition of the two radically different geometries, expresses, in physical form, the thematic tension inherent in the interplay of the site setting and the program of the building. It also addresses broader philosophical aspects of the project and it’s societal/economic setting [link]. | 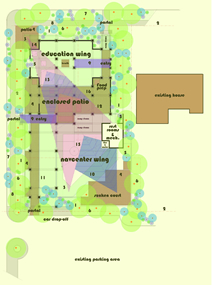 | Iteration #3 develops the basic structure and the interior spaces, as well as, the landscape surround. link: plan and notes
download: print version The WorkFurniture curvilinear system will introduce new forms thus creating three geometries working in counterpoint/harmony. link: personal space
| | 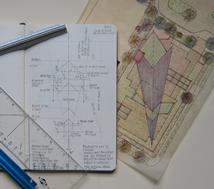 | The diagonal translucent roof rests on its own structural columns and emerges as the main shelter over the NavCenter. link: section view | | | | You will never see the coffers, of course, as this part of the roof is landscaped. The coffers will facilitate drainage and allow plant of different kinds to be used [link] creating variety, micro climes and extended growing seasons. | | NavCenter Four is a RDS facility temporarily placed in a traditional training room to be used until the group in this city is relocated. Then, the RDS will be moved to another location. The intent is to modify the room as little as possible. | 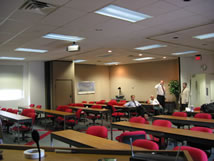 | | This view is from the podium toward the back of the room. The folding partitions can be removed as they are never used. | | | This room is housed in a large training center. The NavCenter function, here, will be to support this center and connect virtually with the other four in this network. The plan suggests a layout to do this. | | | A major challenge of this space is lighting.The light signature is poor and the range of levels too limited. Better us of the existing windows will help along with an improved used of full spectrum lights. It may be a good idea to explore the use of light-tubes if they can be introduced to the existing structure without too much redoing. | | The layout, however, works extremely well for its intended purpose. The Team that will work here will move into Facility #3 upon its completion and the this facility will become an RDS able to travel to all parts of the system that do not have a NavCenter. | | | Facility #5 presents a rare opportunity. All the ground of planet Earth, that has been covered with buildings, is mostly still available for landscaping or for additional construction. It is only from the first floor level that it looks like the landscape is lost. This Campus is landlocked. The great “land” resource is the rooftops of the existing buildings. The facilities engineer, who is an architect, realized this and guided us toward a wonderful rooftop just large enough for what we needed to do. | | | By taking the roof deck of the projecting wing and the width of the top floor - where access will be provided - back to the fire escape doorway, a space can be created for the education group and a fully functional NavCenter with a layout almost exactly like Facility #4 [above]. For a campus that is otherwise totally out of space, this is not only “free space” it is ideal space for the NavCenter function. | | This will be a gossamer light weight prefabricated, two story, structure of mostly steel, glass and translucent fiberglass with projecting interior and exterior balconies; it will take full advantage of the north exposure and the view into the city zoo below it. The NavCenter will be a major feature of the existing building as it is on the Northwest end of the major building and is what what will be first seen when approaching the campus. | | | Bird’s eye view of NavCenter. | | | | Eye level view showing 8th floor level Radiant Room and balcony, 9th floor work areas and Entry; and, roof top reading area. These areas are connected by a circular stairway. | | | | Looking down from the 9th floor balcony over 8th floor level Radiant Room and balcony. | | | | Inside the Radiant Room, from the balcony doors, toward the East wall, Entry and circular stairway. | | | | Inside the Radiant Room looking Southwest toward the front of the Campus. | | | design: Matt Taylor
design development team: Scott Arenz, Matt Fulvio | | The steel-truss and roof and and wall system has glass on both exterior and interior surfaces. Conditioned air runs inside this plenum, as well as, through the floor system; this is a high volume and low velocity system that generates little noise. The air is cooled or heated as necessary, filtered and kept at a constant humidity. The inside glass walls and floor have operable vents which work in conjunction with the horizontal plenum to distribute hot and cold air each in their proper direction. The air-handler is on the 9th floor roof and feeds directly in to the vertical plenum at the circular stairway which, in turn, feeds the horizontal plenum the floor, walls and ceiling. A blind system is placed just behind the exterior glass for sun attenuation and light control. | longitudinal section looking East | cross section looking North | | The existing space on the 9th floor, back to the fire-stairway, will house work-pods for the education staff, production areas, additional library space, food service area and rest rooms. The main entry to the NavCenter will be on this floor with ADA access provided on the 8th floor. | | In total, this plan [link for description] creates a near perfect, compact environment for learning, design and collaboration. It will be directly accessible to everyone on the campus yet will have a sense of “away-ness” and an ambiance appropriate for knowledge-work and innovation. | | Note January 29, 2004: Due to the complexity of this project and the fact that it is definitely a warm weather build; and, because it is has an extremely small footprint (and, thus, is by nature an intimate space), the existing Auditorium on the first floor is proposed for immediate development so that Cincinnati can have navCenter capability close to Salt Lake City (now open) and and Breaksville (now almost ready for construction). After the completion of PROSPECT the Auditorium navCenter can be moved, re-purposed or co-operated as circumstances require. | | link: Description of Auditorium NavCenter Options | | This section has focused primarily on the physical aspects of the system. The economic and work process components must be equally covered. NavCenters are places of innovation and change; they are places where the future can be modeled, designed - and more importantly - created. NavCenters are places of creativity and learning.They exemplify a better future work environment. These are long range investments and critical to every organization and society. NavCenters, however, earn their living augmenting the existing capabilities of their host organization. In doing this, they return their capital and operating costs at a phenomenal rate. Transformation, then “is for free.” The economic [link] and work-process [link] aspects of this network-of-Centers are critical to the proposition. | | While all five of these NavCenters are distinct, address local conditions and serve their individual communities, they are designed to work as a system. They will develop the technology and practices of RemotePresence [link] and RemoteCollaboration[link]. There are grammatical elements they share in common so that when you are in any one - you are in all of them. The meta work process will be the same even as there will be many different local techniques and methods. | | Finally, works of the quality indicated here, add up to a new practice of workplace creation and this requires extraordinary dedication and attention. These projects demand not only capital but high levels of social and individual investment. Successful NavCenters do not come about simply because someone agrees to build one; they come about as a result of applied knowledge and hard work. | 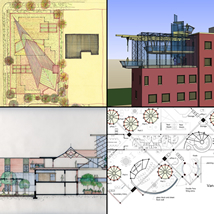 | 4 Projects explores both the value of creating a new urban workplace and the means necessary to accomplishing it. Link
to go to individual projects, click on pictures | | | This effort is worth it only if the full results are accomplished and only if the environments are used to their full potential. “Dragons be here” is an appropriate notation on the map seeking new lands. The reward, however, is a new world. | | The sum of the user’s vision, existing processes/technologies and intent, the times and social context in which these Centers are being created, the Taylor NavCenter methodology and mission - together - form the basis for the PROGRAM of this Network it is an amalgamation of decades of work. It will take a year to bring this this Network into existence. The work of doing this will be transformational in its own right. This Network, along with the four other NavCenter environments under development at this time, will add significant critical mass to the existing MG Taylor ValueWeb of Centers. | | Each Network in the ValueWeb® will be concerned with its own mission and goals; each navCenter within each Network will have specific local conditions to deal with and tasks to accomplish. AND, The system-as-a-system has a mission and its own unique work to do. Each of these three levels of network recursion are as necessary for the meta-process of the entire ValueWeb as multiple recursion levels are essential in a single DesignShop® event - this is a mission critical requirement of the process. All three levels of organization and work have to be functioning for any level to be truly successful in dealing with complexity and emergent conditions. This is is why, for 25 years, the MG Taylor ValueWeb enterprise has been a bootstrap operation. Critical mass means a state change in the this circumstance. It means that the real work of large-scale transition management can begin. This is a phase change; our prior experiences do not prepare us for this capability. As new class of problems can be solved. A new capability will exist. | | The completion of this document and its relevant support documents constitutes the Program and Schematic Phases of the Taylor Design Formation Model [link]. By mid July, the Preliminary Design, Design Development and Contract Document Phases will begin. It is a client requirement that the entire project package be completed by the end of their current fiscal year. In order for this to be achieved with craft, this will require a fast-track process and extensive collaboration among the client Sponsor Team and the MG Taylor Core Team. The process will have to be employed; it takes a NavCenter to build a NavCenter. | | link: INDEX of Relevant Materials | Matt Taylor
San Francisco
May 29, 2003 | 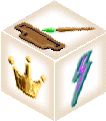
SolutionBox voice of this document:
INSIGHT • POLICY • PROGRAM |
posted: May 29, 2003 revised: October 25, 2003
• 20030529.333389.mt • 20030530.761095.mt •
• 20030601.888818.mt • 20030602.862300.mt •
• 20030603.376122.mt • 20030604.661092.mt •
• 20030613.444400.mt • 20030624.209988.mt •
• 20030627.122180.mt • 20030629.309981.mt •
• 20030702.444400.mt • 20030712.549800.mt •
• 20030723.882466.mt • 20031025.222200.mt •
• 20040129.388700.mt • (note: this document is about 99% finished) Copyright© Matt Taylor 2003, 2004 | |
|