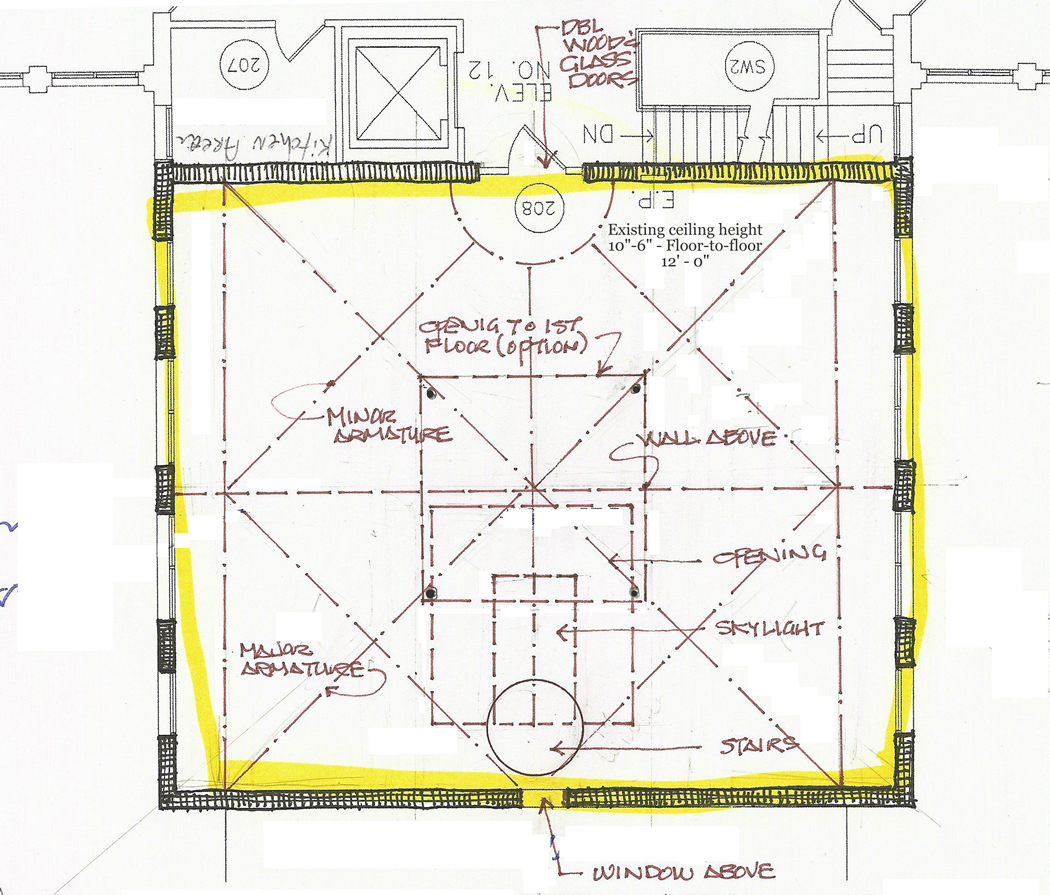NavCenter
Two Facility
layout May 14 Sketch - on site visit |
 |
Note:
this drawing is flipped in relationship to other versions as
the Entry was facing the team when I sketched it |
|
|
posted:
June 4, 2003 |
| <script src="http://www.google-analytics.com/urchin.js" type="text/javascript"> </script> <script type="text/javascript"> _uacct = "UA-1597180-1"; urchinTracker(); </script> |