Design Development Notes & Details | 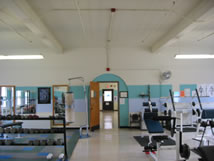 | | Footprint at First Floor. This is now a Health Center. My recommendation is to open this to the floor above and double the size of the NavCenter. | | 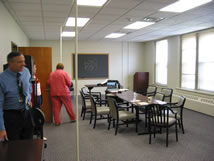 | | 2nd Floor footprint. This space has been divided in to rooms off a central hall. Note the hanging rods which come from the truss above to the 1st Floor ceiling beams. | | 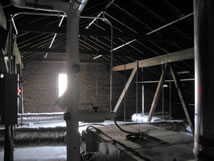 | | Attic space with window. Note trusses and HVAC unit, The concept is to divide this room in half (cross section) and open it to the 2nd Floor. | | 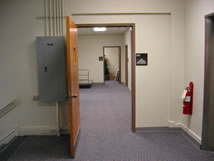 | | Entry into the 2nd Floor space. This should be broadened with two 3 foot wide wood and glass doors. The electrical pane can be move up to a soffit area [see plan below]. | | 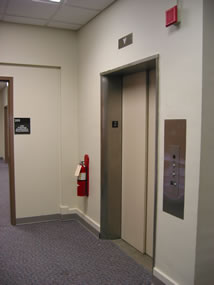 | | Elevator to the right of 1st and 2nd floor Entries. This will meet ADA requirements. The circular stairway from the 1st Floor to the Loft area is provide fast inside vertical access for those who want to stay in good shape. | | 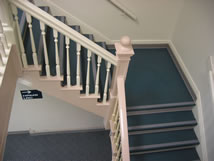 | | Stairway to the Left of the Entry, opposite of the Elevator. The detailing is typical of the original construction in the building. | | 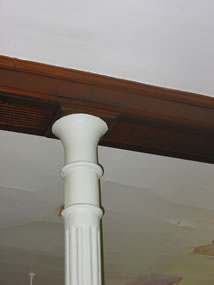 | | From the Library building, an iron column typical of the era. This detail can be used to wrap the four hanging rods on the 2nd Floor to count balance the round balcony railing shown on the sections. If the 1st Floor remains as is, this detail can be used so that the rods can be removed from the 2md level. | | 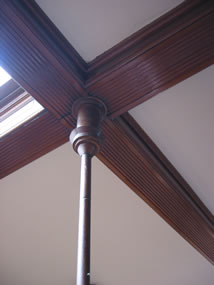 | | An alternative to wrapping hate hanging rods is to expose them and provide detailing typical of the times. This example is from the Library building. As the rods are in tension, not compression, this would be a truer expression of the structure. The bottom detail of this is shown on the railing picture [top of page]. | | 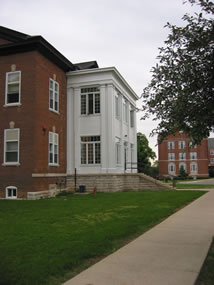 | | Front view of the building in which the NavCenter will reside. The entire Campus is populated with architecture of this type with both older and more recent examples. | | 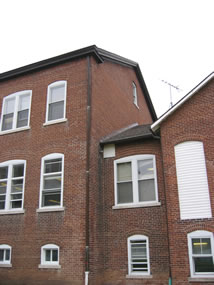 | | The back of the building where the NavCenter will actually go. I believe this was an addition to the original structure. The top window are the 2nd Floor and the middle window the 1st floor. The small window in the gable will light the Loft area and spill light down into the 2nd Floor. | | link: Sketch Plan made on Field Trip May 14, 2003
click on drawings to get larger image | | Double glass and wood doors at front and back Entry [1]; Entry trellis at both doors [2]; Major [3] and minor [4] Armature overhead arches; Circular iron stairway to Second Floor and Loft area [5]; Circular opening in ceiling to Second Floor area [6]; Existing window on both sides of the room [7]; Elevator to Second Floor [19]; Stairway to Second Floor. | | Double glass and wood doors at front Entry [1]; Entry trellis at Entry doors [2]; Major [3] and minor [4] Armature overhead arches; Circular iron stairway to First Floor, below, and Loft area, above, [5]; Circular opening in in floor with balcony railing [8]; Looking down into First Floor area [10]; Tension rod from roof truss to First Floor ceiling beams [9]; Opening in ceiling to Loft area [6]; Existing window on both sides of the room [7]; Shaded area indicates lower ceiling under Loft area to create greater ceiling height in Loft; The adjacent wing (first floor real access) is one story [14] providing light for the 3rd level Loft; Kitchen facility [18]; Elevator to First Floor [19]; Stairway to First Floor. | | Circular iron stairway to Second and First Floors below [5]; Looking down into Second Floor area [10]; Shaded area indicates roof ridge Skylight [12]; Sunken, soft carpet reading areas [13]; roof truss [11]; Existing window [14]; New sound insulated, one hour rated wall [15]; existing HVCH equipment. | | Configured as shown (three levels), this NavCenter will be capable of large groups up to 75 persons or multiple smaller groups with breakout areas and project rooms. The entire space will read as one area and there will be layers of privacy and relative separation. Natural light will be abundant coming from three directions. The net functionality is of a Center about 30% larger if built on one level. The design concept respects and references the heritage of the site and blends this with a 21st Century NavCenter look and technology. | |  | | NavCenters - A Network in Development | | | Matt Taylor
Eslewhere
June 4, 2003 | 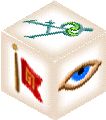
SolutionBox voice of this document:
VISION • STRATEGY • DESIGN DEVELOPMENT |
posted: June 4, 2003 revised: June 4, 2003
• 20030604.681061.mt • (note: this document is about 15% finished) Copyright© Matt Taylor 2003 | |
|