Auditorium NavCenter Options | | This explores the use of the Cincinnati VA Center Auditorium as a NavCenter space - one of many in the network now being built [link]. This is NavCenter is intended as a step to the NavCenter already designed to go on the 8th floor roof at the south end of the building [link]. If the Auditorium facility, after construction of the roof top (called PROSPECT) is constructed, remains in operation or is to be moved to another location is a question. Pro and con arguments will be developed below. It may be that this cannot be determined prior to being put into operation. The best strategy may be to build well so as to look substantial and permanent while also building so that relocation is still practical. | | Both the Auditorium and the adjacent outdoor space off the Chapel are places of high potential. The Auditorium was well done and establishes a geometry that any new work must be sensitive to and build on. The courtyard formed by the shape of the existing buildings and facing West is one of the nicest outdoor spaces on the Campus. Whatever option, as described below, is chosen, three criteria are paramount: the design must build on and enhance the amenity that already exists within the existing Auditorium and Courtyard; whatever is build must look substantial and not “speak” impermanence; the space must be developed so that multiple processes and uses are supported and so that the full range of re-use is possible without significant loss of the capital investment. | Option #1 Build a basic, one level, RDS NavCenter that “folds up” to allow other uses of the space and that will be moved to another location as soon as PROSPECT is built. | Option #2 Build a basic, two level, RDS NavCenter that partially “folds up” to allow some other uses of the space and that will be moved to another location as soon as PROSPECT is built. | Option #3 Build a substantial, two level, NavCenter that uses maximum Auditorium space only, is kept exclusive for NavCenter activities and is capable of full NavCenter program elements serving up to 50 to 60 people. Developing the Courtyard is an option. While substantial, this work can be re-purposed and or moved. | Option #4 Build a substantial, two level, NavCenter that uses maximum Auditorium space and develops the rooms off of Corridor 8-1-8 and above the hallway if the space is available, is kept exclusive for NavCenter activities and is capable of full NavCenter program elements serving up to 60 to 75 people. In this option, the Courtyard would be developed. This Option to be based on the design assumption that the facility would remain in use after PROSPECT is built - either re-purposed or in conjunction with the 8th-9th floor facility. | Option #5 Build a substantial, two level, NavCenter that uses maximum Auditorium space and develops the rooms off of Corridor 8-1-8 and above the hallway if the space is available, is kept exclusive for NavCenter activities and is capable of full NavCenter program elements serving up to 75 to 100 people. In this option, the Courtyard would be developed, as well as, partially enclosed to provide more interior space. This Option to be based on the design assumption that the facility would remain in use after PROSPECT is built - either re-purposed or in conjunction with the 8th-9th floor facility; or as a completely stand alone facility. | | | | There is clearly a time and cost spread between these five options. However, due to the configuration of the existing construction, the increase in cost in comparison to the increase in capability and capacity between Options #3, #4 and #5 actually make an increasingly better investment. | | “As Is” Conditions
for full screen views click on pictures | 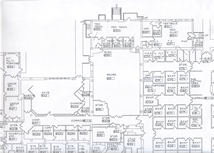 | Floor Plan showing existing Auditorium, Chapel and potential courtyard area. These are well thought out and striking spaces. | | 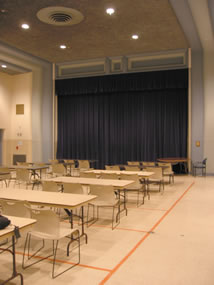 | | View of the original stage with is no longer functional having been converted into storage areas. This can be utilized as a multi-screen projection system to great effect. The ceiling height and moldings within the space make a high “armature” that can be employed to create a “space within a space” layout. New work has to pay attention to these elements. | | 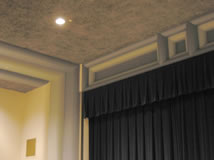 | | The scale of these architectural moldings is perfect for the volume of the room. This is a feature to enhance and build on. The space has great dignity. | | 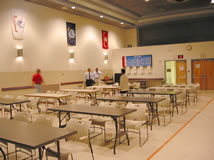 | | Potentially, a great display wall here. Must be done in a way that the “wall” is not lost but augmented. | | 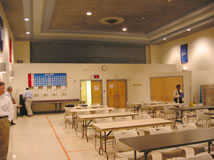 | | The proportions of this space are such that the acoustics should be very good. It looks like there was once a balcony over what is now the hallway which I suspect was “cut” in recent times. | | 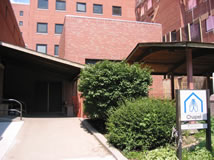 | | The (potential) “courtyard” between the original building, the Chapel addition can be developed into both indoor and outdoor areas that will extend the functionality of the NavCenter. | | | It can be seen that the quality of the space, the design and construction is such that any of the five options outlined above can be justified. The question is what fits the Program best. There are a number of factors that can impact this decision. If something like the scope of Option #5 is selected, there can be a synergist relationship between the Chapel, Kitchen, Conference Room and NavCenter uses. Learning, collaborative design and recreational events can be both provided and integrated. PROSPECT (on the 8th/9th floor) is sized and designed for collaborative design only. This is legitimate given requirements. It is not an either/or choice, however. The expedient move of using the Auditorium as a temporary NavCenter can have useful multi-use implications in the long term. As example, the NavCenter will have world class multimedia capability and the existing proscenium arch lends itself to a great projection system. What might be the recreational possibilities for a 3,000 square foot, counting a 700 sq/ft loft, “house?” | | link: INDEX of Relevant Materials | Matt Taylor
Nashville
January 22, 2004 | 
SolutionBox voice of this document:
INSIGHT • POLICY • PROGRAM |
posted: January 22, 2004 revised: January 29, 2004
• 20040122.318780.mt • 20040129.561221.mt• (note: this document is about 5% finished) Copyright© Matt Taylor 2003, 2004 | |
|