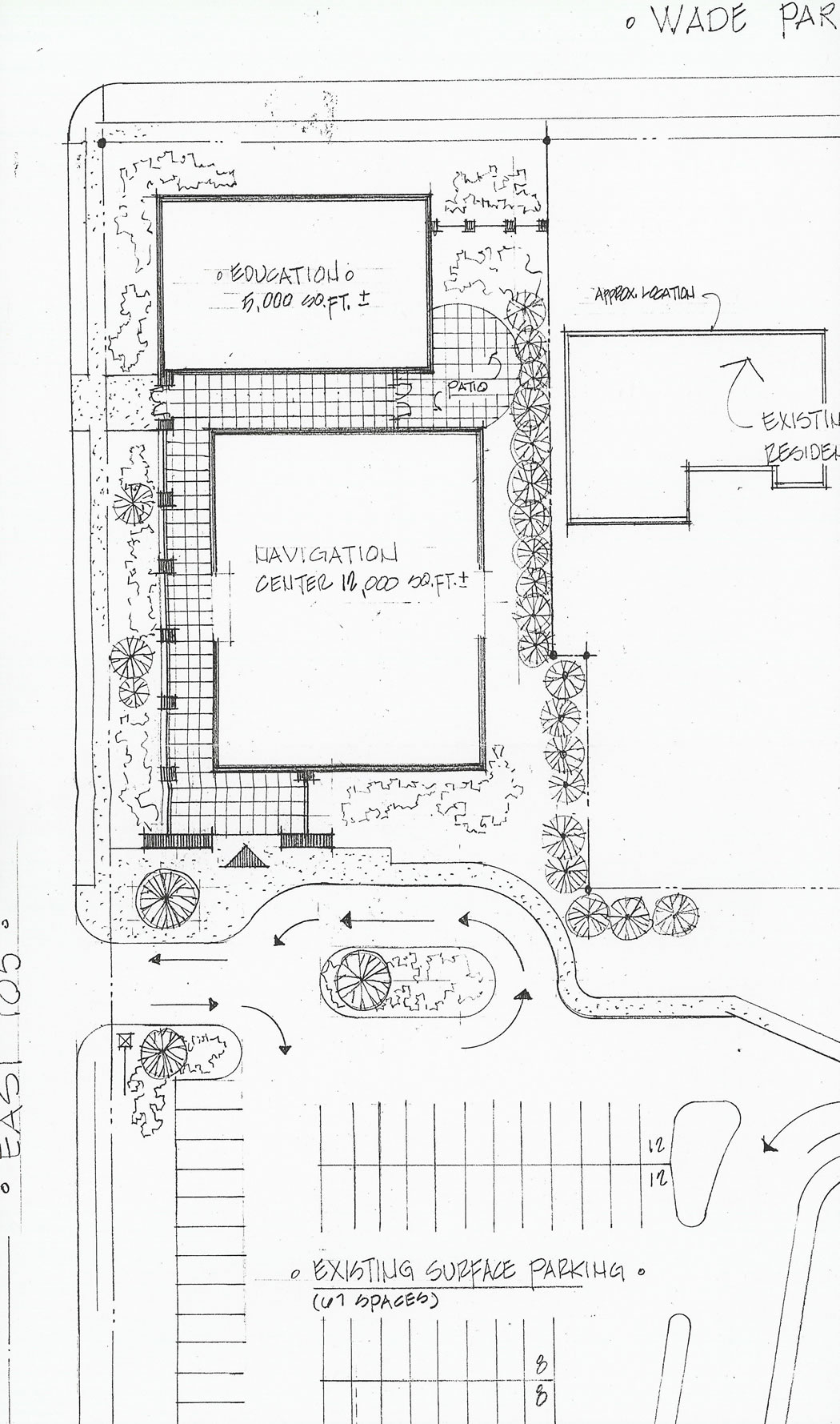| This
is a “proof-of-concept” sketch to demonstrate that the Basic
space requirements can be met on the three lots with a one
story
building. Parking will be accommodated by using the parking
area that now exists West of the Parking Garage and South
of the new property. This layout shows the educational facilities
separate from the NavCenter space with landscaping and court
yards on all sides of the building. |
|
| This
layout makes a good point of departure. One can imagine the
walls between the education staff area and the NavCenter
being sliding glass so that the two functions can joined
by connecting with an operable glass enclosed court yard.
Layout
Two builds on this and incorporates the ideas described in
the NavCenter Network page; the layout Two is aimed at increasing
functionality and art while maintaining a simple urban scale. |
|
