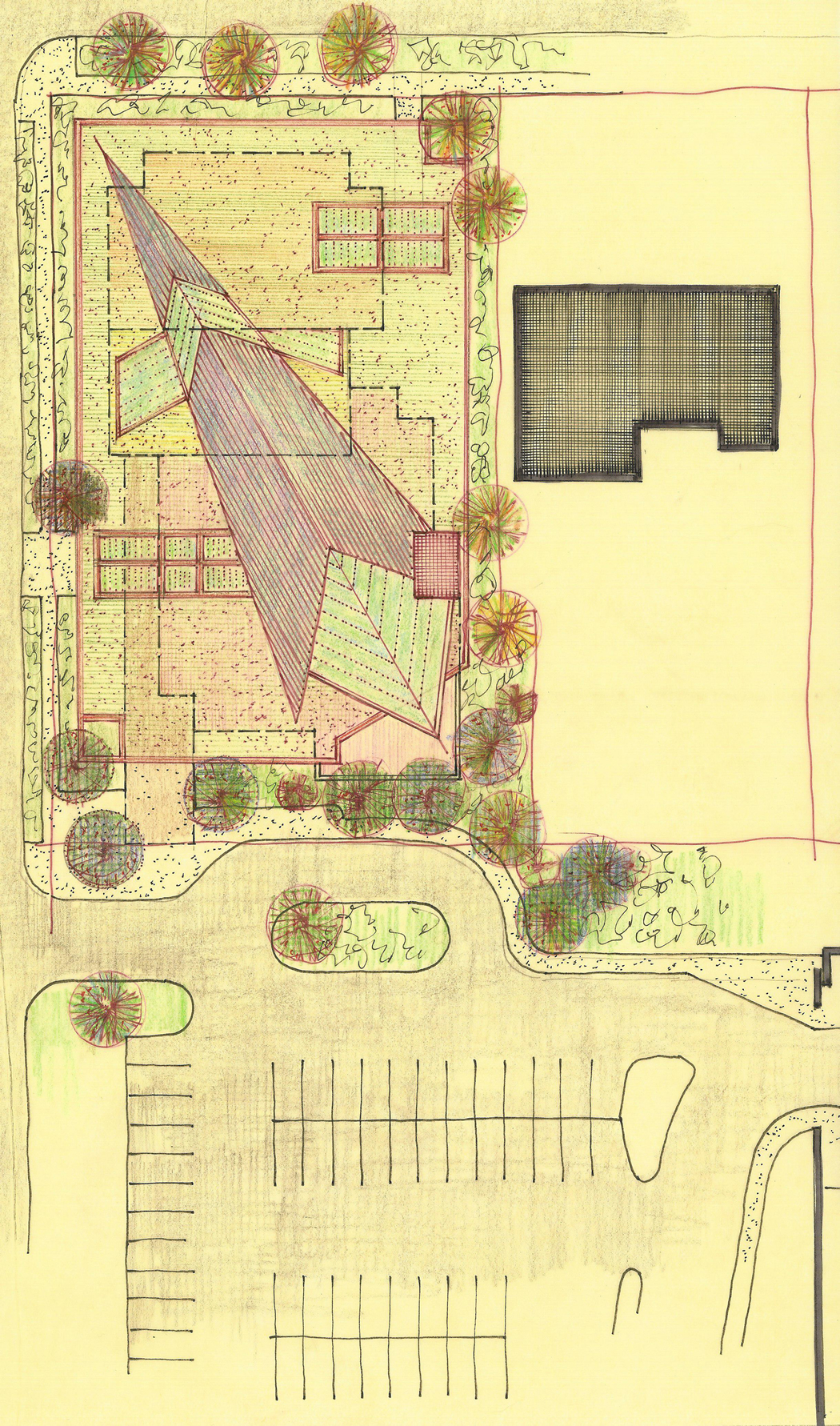| This
a building of light: transparent, translucent, reflecting
- colors, textures, masses - all at play. The material selection
is critical; the idea is to proliferate a rich variety in
an almost “monochromatic” palette - in other
words, use a broad range of
colors and textures
all closely gradated one-to-another. The scales
at which these gradations occur are distinct [link:
Bay Area Studio Project] and, in themselves, create
meta patterns depending of the level of viewpoint. This makes
physically explicit, the design principles of iteration and
recursion. |
| Another
aspect of the design is the systematic removal of “dead-end”
elements by treating the walls and roof elements as membranes
rather than hard impenetrable materials. This is achieved
by “mixing” at a high frequency rate - fine course - opaque,
translucent and clear materials as well as reflective materials
of various kinds. The forms of the building will be clear;
the light of the building will always be a surprise as it
bends, reflects and leads the eye onward to endless adventures.
These are not exotic materials; they are everyday materials
used in unusual ways and places - they upset convention.
yet, they do it well - not as a trick - but as a symbol of
the building’s mission and use. In Addition to the geometrically
focused human-made materials, plant life is an integral part
of the environment. This is not a building with some plants
around it and in it; this is a landscape out of
which a structure has grown. This landscape will be real,
follow permaculture principles, and reflect the special quality
and beautiy of the four seasons; it is not domesticated
and contrived. |
| The
pallet is brick, glass, wood, steel, tile - all in their
simplest and most basic finishes. The structure is honestly
expressed but is not architectonic; it does not shout out
for attention - it simply is. All joints and details
will be simple, direct, non contrived. The space is complex
- the thing, simple. It stimulates the mind while
leaving it uncluttered. It becomes an environment that breathes
the world, in and out, while holding those who work within
it in a state of suspension so that the new can
be born. The building is a direct expression of it’s own
purpose. A Temple to the mind, intellect, collaboration,
diversity, integration - Group Genius. |
|
Arrangement
and Structure |
| This
version is a variation on the first layout [link].
The basic layout is the same: Education Group on the North
and the NavCenter on the South side. The forms are now articulated,
disappearing several exterior corners and creating niches
in the interior space. The building is a series of stepped
up and down masses held together my a single horizontal earth-sheltered
roof. From the North-West termination of this roof, barely
visible at this viewpoint, an arrow-like
roof prow
points South-East, diagonally across all the spaces
of the building. The interior spaces, step down, progressively,
towards the South
side of the building. The rising diagonal roof,
creates a three story space over the Radiant Room section
of the NavCenter; this arrangement allows second and third
floor areas
for sitting, reading, intimate dialog, a Library and private
knowledge-work spaces. The stepping down floors with the
rise in the grade places the NavCenter floor, which projects
into an enclosed Court Yard, about eight feet into the ground.
In total, the profile of the building remains low - particularly
from the viewpoint of the Northwest corner - yet an open
and dynamic - protected - interior space is created. |
| There
are two basic structures in the building: The horizontal
masonry, wood, steel, glass building - earth sheltered; and,
the steel and glass diagonal Arrow that spreads at 30 degrees
horizontally and rises at 22 and a half degrees, vertically,
as it transverses from the Northwest to the Southeast ends
of the building. Each of these two structures will rest on
their own foundations. [link:
Floor Plan] They are integrated visually and functionally;
separate in their specific utility and what they represent
metaphorically - they make a dialog. |
| The
rectilinear building is on a four foot module; it is solidarity,
repose, earthy, safe. The Arrow is aspiration, flight, unbounded
freedom. The two, together, engage in the primary dynamic
of human life: safety and risk, rest and effort, security
and aspiration, protection and openness, practical and visionary,
rule keeping and rule breaking, earth and air. The vertical
elements tie these two together and introduce fire and water. |
|
