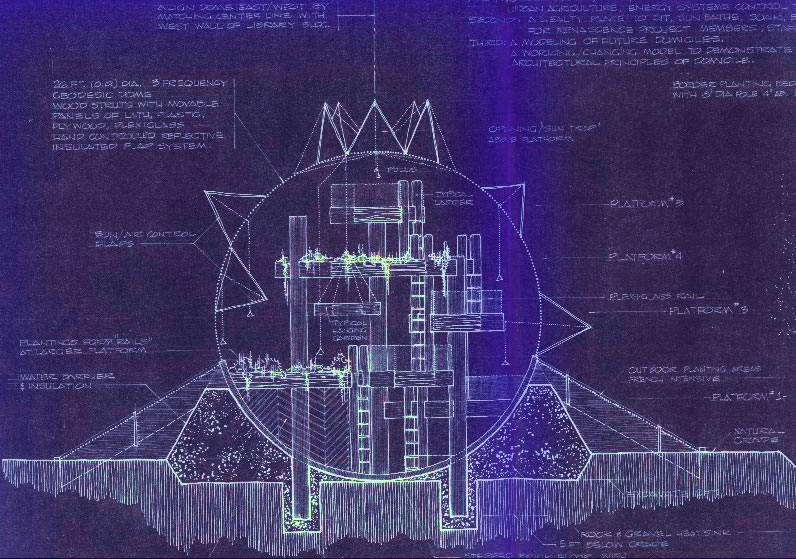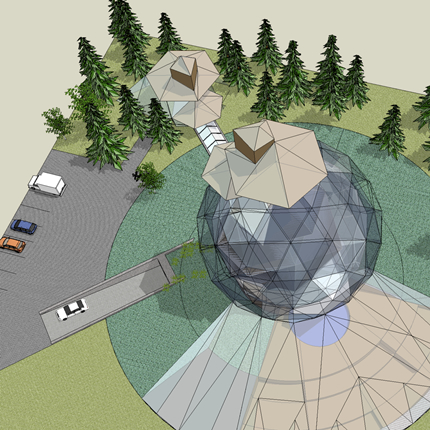For
the Renascense project |
|
|
Elevation
Looking North - 1978 |
| This
Elevation, looking North, illustrates the basic grammar
and many of the features of the building and explicates
a number of essential design strategies: planted berm, thermal mass, public and public areas, prospect and refuge shaped by platforms, sun and view flaps. It was conceived to be a prototype for Domicile One and then be moved when Domicile was ready to be built. The yields from an urban greenhouse would provide direct feedback for design of the greenhouse. |
|
|
Domicile One ver. 3.0 - 2010 |
Removable
Structure:
| EcoSphere
Garden is designed to rest on a wood and gravel bearing
system. The gravel also acts as a heat sink for the
energy system. Top soil is scraped away, holes are
dug fro the interior platform bearing columns (in
this case, telephone poles), the wood parameter planting
boxes placed in conjunction with vapor barriers and
the gravel. This system was successfully tested out,
as a permanent installation, with the Instead
project [link:instead] in 1980. This site adapting strategy
was conceived for the original
EcoSphere [econsphere site strategy] design. The interior “flooring” surface
is brick pavers laid on a sand bed and vapor
barrier over the gravel. |
| When
the EcoSphere Garden site is required for another
use, the structure and materials are remove (most
likely to another site in transition) and the structure
re-erected. Making transportable buildings economical
provides an alternative [link: architectural projects - movable offices] to the present approach in
real estate development of building inexpensive permanent
buildings on land not yet ready for high-end development.
This in-place land development design strategy is
flawed and leads to land-use economic "boom
and bust”
[link: real estate - move it] cycles and unnecessary ecological damage. |
|
|
Interior
and Exterior Garden:
| The
garden is the focus of this project. The concept
of garden, however, is an expanded one.
Here is a garden that is inside and outside
while making one seamless environment. A garden that
is
ornamental and food producing. An environment
to be in as much as to produce. A place to
grow and consume food, as well as, sit, rest, dialog,
bathe. |
| The
EcoSphere Garden was conceived to be an example of,
and a tool for, the greening of the urban/suburban
landscape. It offers an alternative to the damaging
practice
of industrialized food production with its attendant
infrastructure and transportation costs. Food can
be produced economically in small quantities; it
can
be organic;
it can be
produced at “the point of sale” and consumption.
This is far healthier and more ecologically sound
than present practices. The design goal, using a
combination of “French Intensive,” Permaculture and
tank fish farming, is to demonstrate that a balanced
food source can be created in small units, in the
city, all seasons of the year. And, to show that
this can be achieved economically while providing
a recreational community experience. |
|
|
Articulating
Skin:
| The
entire exterior wall/roof of the EcoSphere Garden
is made up of opening and shutting panels that control
temperature, light, radiation and view in and out.
While EcoSphere does not move, what makes it an “EarthShip”
is that its sense of orientation is “controlled”
by how these panels are set. The panels are controlled
by a series of lines much like the rigging of a traditional
ship. Therefore the building is “sailed” like a
ship providing a variety of different interior and
exterior experiences. Since the Renascence Project
was interested (among
other things) in alternatives in energy, food production
and collaborative use of resources, this version
of Ecosphere Garden was deliberately low-tech and
labor intensive. The building is designed to be
worked like a homestead with food production
on the scale of a community garden. The default mode
in
architecture is to make the environment as efficient
(so called),
and requiring as little human participation, as possible.
This puts the user in a passive mode and tries to
turn architecture into merely a visual art. The EcoSphere
Garden
challenges this trend, embraces all the senses, demands
awareness and interaction and rewards involvement.
It becomes an organic bridge between the human-made
world and the natural environment. This then is an architecture of experience based on a way-of-life. |
|
|
Functions:
| The
EcoSphere Garden was designed to be a community experience
centered around food, dialog and bathing. The Renascence
Project had restored an old house and in this environment
created library, meeting and eating spaces for Renascence
Library members. The Garden was designed to supplement
these spaces and to provide R&D in urban landscaping
and gardening. It also was designed to be an experiment
in community collaboration and work. In addition
to the food growing function re-creation
is a major concern of this design in the form of
meeting spaces
for reading and dialog, bathing facilities and dining.
At the time this design was created, the Library
served between 8 and 25 dinners an evening to its
100 plus members and their guests. The ceremony
of community food preparation, eating, dialog and
music is the late afternoon and evening function
of this environment while the craft of serious food
production is the day function. Besides these intrinsic
values, this project was designed to be a test of
certain design assumptions, related to the economics
of shared resources, behind the Domicile project [link: domicile one]. This greening of urban
landscapes [link: san francisco vertical housing] is essential
for revitalizing and humanizing cities and
suburban areas. Also critical , done right, for enhancing bio-diversity. |
|
|
| Here is the tragedy of our times. The U.S. is in a recession with high unemployment. Houses are being repossessed and in many cases torn down. Previously comfortable families are struggling to feed themselves. Inner cities are even harder hit with a great number of open lots. Many of those out of work are in fact highly skilled craft-persons. Those that are not skilled need to learn the discipline of work even if the skill set is not necessarily on a long term employment track. Food prices are still going up. The quality of food is going down. Too many people have time on their hands (instead of productive work in their hands) and are losing self esteem and hope. Distractions and drugs rule here. Most “modern” urban people do not know how to feed and house themselves yet - without question - the knowledge, skills and resources can be found in their own community. Is there something more than strange about this picture? It would be highly humorous if it were not so tragic. |
| A highly crafted ecoSphere Greenhouse can be built out of mostly salvaged and donated materials and planted in a month of weekends by about 25 people. It can turn an abandoned lot into a productive garden. It can build community, develop skills, fight pollution, clean water, produce food and teach empty lives that they can be active, productive agents of their own lives. It can also create capital, social commons and equity. This might even be better than reality TV - maybe even Prozac and other drugs of choice. What can be created is a PLACE for meeting, engaging in healthy, organic work, community dining, music, chess, classes and neighborhood action. The ecoSphere Greenhouse can be be built out of stuff our society throws away every day and it can be a work of art and fountainhead of learning. |
| Once prototyped, with a set of plans and couple of project managers, replication can start at scale. Areas where there are people in real poverty can be engaged in the worthy act of learning how to feed themselves. Why do we ship food to Haiti? Lets ship knowledge, plans, the few critical pieces which are not local - lets help create self reliance and self esteem. Lets create economy. Is this difficult? No, it is not. It actually is fun. It is called sustainable architecture. |
|
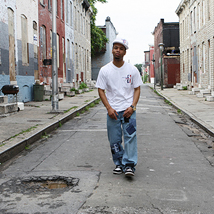 |
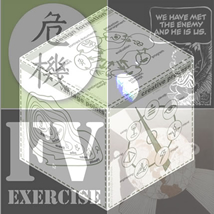 |
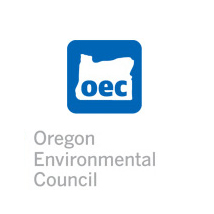 |
GoTo: Inner City Development |
|
GoTo: FutureViews Exercise |
|
GoTo: for food growing policy |
|
|
|
| GoTo: A Future By Design Not Default |
|
|
| GoTo: FutureViews - Matt’s BLOG |
|
|
| GoTo: Katrina - An Unnatural Disaster |
|
|
| GoTo: Money - the tool that became... |
|
|
| GoTo: Nature of Experience |
|
|
| GoTo: planetary Architecture |
|
|
| GoTo: Real Estate Development |
|
|
| GoTo: ReDesigning the Future |
|
|
| GoTo: Renascence Reports v.1#10 p8 |
|
|
| GoTo: Sydney Talk - March 2010 |
|
|
| GoTo: UpSideDown Economics |
|
|
| GoTo: ValueWeb Architecture |
|
|
Matt
Taylor
in flight Palo Alto to Atlanta
May 19, 2001
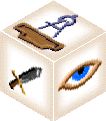
SolutionBox
voice of this document:
VISION • TACTICS • SCHEMATIC
|
|
click on graphic for explanation of SolutionBox |
posted:
May 19, 2001
revised:
April 30, 2010
• 2001.0519.286311.mt • 20030111.329800.mt •
• 201004.000011.mt •
note:
this document is about 62% finished
Total
time: Drawings (original) and Notes (web page) to date: 34 hours |
|
