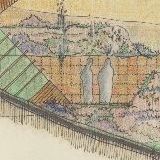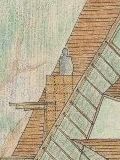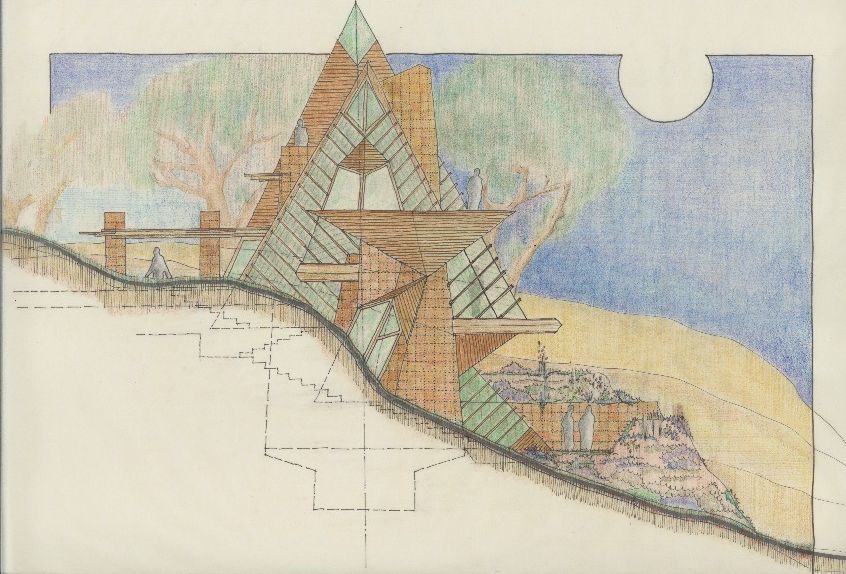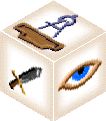|
1.
The “high rise” profile - this is essentially a house
turned up on end. This changes the entire orientation of the interior
experience and the exterior viewpoint.
It,
and the cantilevered Superstructure, allows glass walls on “two
sides” - or more - in every area and it facilitates fitting
each functional area to the exact view, light, weather orientation
appropriate to it.
2.
The interior Atrium - almost all the spaces will flow into one
another, vertically, from the Lower Garden shelter to the peak of
the highest skylight. At various places, there will be semi-horizontal
“shutters” that can be closed for privacy, sound and temperature
control. Many of the platforms cantilever into this Atrium just
as they cantilever “outside” the structure. The landscaping
that starts at the intersection of the lower garden and the interior
of the Studio progresses up this Atrium - and through it - into
all of the functional areas. As it does this, it uses progressively
more interior plants.
This
Atrium provides a variety of different kinds of inside/outside spaces
each creating the “frame” for what goes on at this
specific place.
3.
Tap Root Footing - the Superstructure rests on a cantilevered
pad approximately 16 feet in diameter which is supported on a friction
pile. All the functional spaces cantilever from the Vertical Core
(“terra cotta”/concrete block system) which sits on this
pad. Site disturbance as well as the likelihood of structural failure,
due to seismic activity, is minimized. On site time “getting
out of the ground” is significantly reduced. Future land reuse
is simplified. A great deal of the unnecessary foundation work typical
of a conventional building is eliminated.
4.
The Module System - allows a variety of forms and patterns that
can repeat on multiple levels of recursion. From the tile patters
to the embossed shapes in the block system, to the shape of major
components and the building itself, a recurring, building pattern
emerges - like a carpet (see Alexander). Different “levels”
of this pattern “read” at different distances. This creates
the langugae of the building and the “voice” of its THEME.
Because
of the close scalling of these recurring patterns, the patterns
never “jump out” as a “design.” The idea is
that the patters just “are” - they make up the texture
of the surfaces like the grain of wood.
Of
course, because basic geometric shapes have traditional meanings,
the patterns as they actually reveal themselves, at any part of
the Studio, will provide a source for deep contemplation for those
so inclined.
The
modular system also provides the means to measure and build a building
of this complexity. The individual pieces and assembled components
will be “lofted” just as a boat is built.
5
Earth Berms and Landscaping - there are three transitions from
the building, itself, to the landscape in its “natural”
form. Each of these are progressively different landscapes.
 In
the Lower Garden - inside the earth berms - sun is “trapped”
against the block system wall creating a micro climate for growing
year around. This is an outdoor-indoor area - the glassed area shown
is only partially enclosed. The Lower Garden progresses inside and
“up” to the Greenhouse with the formal Entry at the intersection
between the two levels. The Lower Garden is a place to sit - water,
fed from the cistern below, will feed from it up to the Greenhouse
and back down in a gentle waterfall. This area, like the Greenhouse
is for intensive cultivation of food and ornamental plants. In
the Lower Garden - inside the earth berms - sun is “trapped”
against the block system wall creating a micro climate for growing
year around. This is an outdoor-indoor area - the glassed area shown
is only partially enclosed. The Lower Garden progresses inside and
“up” to the Greenhouse with the formal Entry at the intersection
between the two levels. The Lower Garden is a place to sit - water,
fed from the cistern below, will feed from it up to the Greenhouse
and back down in a gentle waterfall. This area, like the Greenhouse
is for intensive cultivation of food and ornamental plants.
The
Berms, themselves, are Permacuture
- eatable landscape that maintains itself. As indicated on the Sketch,
the Berms and block system retaining walls are employed on all four
sides of the Studio - less intensively on the west side. Through
this means, water is “managed” as it flows through the
site, access is progressively limited for privacy, and an abundance
of food is grown.
Outside
the Berms is a transition area that is landscaped as “natural”
as possible and blends in to the larger “unmanaged” landscape.
The
Berm areas, and inside the many micro climes made possible by the
variety of wind, sun combinations provided, will have a high number
of fruit and other trees, vines and so on. In fact, it will be impossible
to actually see the Studio as drawn. These will be placed strategically
to attenuate sun loads and frame views both in and out of the building.
My
personal word of this kind of berming and landscaping is “EarthSculpture”
In this case, the form the Berms will take will follow the circular
aspects of the multi-module. The net result is to “set”
the Studio like a jewel inside the landscape. Unfortunately, most
buildings look like something deposited on the Earth as the result
of an less than pleasing meal and then partially covered with the
toilet paper of commercial landscaping.
6.
“Terra Cotta”/concrete block system - this is the
material for the vertical masonry core Superstructure that runs
from the footing pad to nearly the top of the Studio.
 This
is a development of the Wrightian “Textile Block” system
employed by the senior and junior Wrights in the L.A. area during
the 1920s. This
is a development of the Wrightian “Textile Block” system
employed by the senior and junior Wrights in the L.A. area during
the 1920s.
In
this application there are several differences: The system will
be made of rammed earth (cement augmented and perhaps baked) to
create a terra-cotta like color and texture. This will closely match
the tiles used for the balconies and some interior floors. These
tiles might be manufactured the same way and at the same time as
the block system. Next, the system will not be the entire structure
- an interior and exterior row of the blocks will be laid and then
filled as required with concrete, insulation and various cavities
for air flow. The various ways that the “inside” of the
blocks are treated will depend of the requirements of the situation.
Also, the blocks will have a pattern cast into their surface - this
pattern will reflect on several levels of recursion so that larger
wall surfaces of the block system will reveal the pattern on a larger
scale. Inversely, the same pattern will be picked up on a smaller
scale in the tiles and fabrics used in the Studio.
The
Elevation sketch does not show this patterning, at the “distance”
of a 3/16 inch scale drawing, it would barely be noticeable. As
noted above, the pattern is ubiquitous from the shape of the building
to placement of it on the Site down to (progressively) the smallest
detail. The entire thing is pattern on pattern. In this way,
the pattern “disappears” - it is not a sometimes here,
sometimes there,feature it is.
The
goal is to make this “terra cotta” patterned surface very
human friendly - a surface that one wants to get close to. Because
of the radiant heat system, all of the surfaces will be warm and
“touchable.”
Just
as texture is often neglected in architecture so it the temperature
of objects and surfaces. Have you ever been handed cold silverware
on an airplane? Everything delivers a message.
Shape
color, texture, pattern, smell, temperature - all of the senses
aroused. Modern structures are losing this. How can a structure
be a habitat if it fails to delight? How can it please if you do
not want to embrace it like a wool blanket on a cool afternoon?
“Natural”
architecture shelters. It pleases both intellect and
senses. It engages.
|

