Work
# 4 San
Francisco 1956 |
click on left icon to go to Building the Tower
click on right icon to go to the Floor Plan
|
|
This
work was inspired by Frank Lloyd Wright’s
Saint Marks project [link: moma drawing] and
the built expression of it - the
Price Tower [link: price tower].
Follow the links, above, “#4”
for context and “1956” for a basic description
of the project. While inspired by Mr. Wright there
are several elements of this application of his towers that were
new at the time. Unfortunately, many of these remain
new 44 years later. I did not know it at the time
I drew this building that these unique aspects would turn out to reflect
deep concerns of mine that still dominate my approach
to architecture to this day. In general, the integration
of the economics, use and social-ecological impacts
of the work along with the lifestyle and
esthetic results has remained my focus. Specifically,
with
this project the creation of simple, compact, flexible
floor plans without the need for extensive tearing
out and replacing of “permanent” construction
(by subsequent owners or renters) were primary design
goals along with the “city in a park” concept.
|
|
This
work was my first serious effort on a complex
problem
that I took completely through the full preliminary
planning process [link: the solution box].
Over the years, the drawings and
models succumbed to loss and the ravages of
time so what is illustrated here is a diagram
version redrawn
in December 2001. This drawing, with some changes
I made
based on a dialog I had at Taliesin in 1958 [link: return to taliesin], is faithful to what
was presented on TV and displayed in a SanFrancisco store front in 1956 [link: the promise, tauli maul, tv and the real estate lady]. Basically, the buildings, as presented here, are moderately taller, from
the first version, allowing for
some two
story units (thus, larger “houses”) and
the sun screening louvers, of the original concept, have been replaced with
a system
that is built into the exterior glass wall fenestration.
Also, the very top units employ a greater setback
giving the building, as a whole, a more graceful
finish. These changes make the building completely
practical
today. This is made more so by modern building techniques, materials and energy systems not available
in the 1950s.
|
|
The
innovation of this work, designed before the condominium was a prevalent real estate product - and still rare
today
- is that the entire build-able footprint
can be used in any way by the owner of the “floor.”
In other words, the building is used the same
as a lot is in an on-ground subdivision. My
base model, was the modest sized houses being built by
Eichler [link: joe eichler].
I admired these greatly but not their use of land
in all circumstances. This peanut-butter-spread
approach
to land use did not make sense to me - it still
does not. The reality, however, was (and is) that
few want to live in an “apartment building”
with all the restrictions, monotony and sameness
of expression that this implies and so often is the reality. I do not blame them. The vast majority of apartment housing is not fit for human habitation. I wondered if the
basic
SHELL of the building could create a sufficient
integrating framework (today, called Armature [link: armature]) so
that a wide variety of layouts, specific detailing
and aesthetic expressions could be successfully supported without the overall result being a mess.
Diversity within unity. This idea of building -
as
structural shell and utility infrastructure - was
further developed by me in my mega
structure [link: mega cities ] concepts
and projects like Domicile [link: domicile concept] [link: domicile design development].
In
these cases, it means that all interior components
have to be a system (like we do today with our AI
WorkFurniture)
[link: 20 years of tsm architecture] allowing the interiors to evolve and change with
the user/owners needs (another
Wright
idea) [link: hanna house ].
The scale at which these ideas are suggested by
this
1956 work remains not-done. The systems to allow it
are not yet built. However, it is all feasible today
and there are many projects in process, at AI that demonstrate
the production level necessary to achieve economy-of-scale.
|
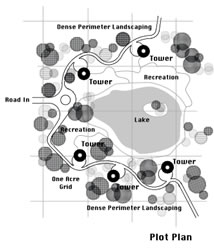 |
| Don’t
put parks in the city and suburban environments,
put the city in a park that includes recreation facilities, food production and near wilderness. The density can be the
same if infrastructure is kept underground and
the right mix of transportation modalities are
employed. It is possible to have city density and a liberated landscape. |
|
|
Keeping
the typical “coverage” of a 1950s subdivision
in mind (they are denser now), a look at the Plot Plan shows how the landscape
can remain almost entirely open while providing perimeter
“wilderness” and interior recreation facilities
to each cluster of buildings. It can be seen that
a wide range of density can be accomplished by employing
different building heights (thus number of units)
and varying the distance between the Towers. In this
case, 130 “houses” in 12 acres of land -
approximately 445 people at a density of 38 people
per acre. This number can be doubled without risk
of over crowding. At the foot of each Tower certain
commons facilities and shops can be provided as required. A project
this size has the necessary critical mass for on-site
generation of clean energy by employing good conservation
and new technologies. Different densities, age mixes,
social economic backgrounds can be supported along
with different social and recreational facilities
so that a wide range of lifestyles and their costs can be
served. Small adjustments in the design mix will lead
to great differences in community character. With community involvement in governance, the project can evolve over time and reach the best combination of personal, social, economic circumstances heuristically - not by top down over design.
|
|
It
is too often assumed that there has to be negative
tradeoffs between density, open space, convenience
to landscape, privacy and economy. If approached
as
a system, and if the design variables that effect
each value are kept in mind, then the right mixes
are a matter of collaborative design and individual choice, not intrinsic competition
between the values themselves. Think of access.
A large apartment
building imposes a single fixed social context for those going
in and out. In one of these Towers, a little over
a 100 people are sharing two elevators which go directly
to the single-ownership floors. No common halls;
walk 22 feet (maximum) from your living room, drop a number
of
stories
and in a few steps you are in a park - or your
car
- or a friend’s house. The “sense”
of inclusion and exclusion - openness and social
density can be adjusted, with this schema, by selection
of
the “real estate” (which floor in which
building) and by design (in terms of the specific
layout and orientation to elevators and stairways).
On a community scale, the same goes for how the “commons”
areas are treated as they can be organized based on the same pattern language we use for our office suites and navCenters® today.
|
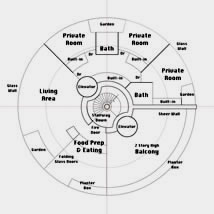 |
| The
heart of post WWII “Case Study” modern
architecture [link] was
the plan. This layout shows one possible layout [link] from
the system of walls, utility units and storage components in the kit of parts. While modular a variety of inserts and materials can be used just as AI does today with WorkFurniture. |
|
|
By
employing well designed, multipurpose spaces with
built-in and flexible furniture and wall systems,
modest footprints can support an easy to maintain,
economical yet varied and real-time adjustable, luxurious habitat. The
total foot print as shown is 3,218 square feet
per floor
including the core and the two story balcony area. The
build-able area is about 2,100 square feet. In this
layout - one of many possible - three bedrooms, two
baths and a large living area are provided, as
well
as, the outdoor Balcony (804 square feet) and several
garden niches. The plan is compact and simple
like
the Usonians [link: post usonian project],
post WWII Case Study Houses and Eichler
Homes [link: google images eichler homes] that
inspired this kind of living style. In this case,
they are stacked on top of one another and developed
within a circular “lot.” This version
is somewhat larger in diameter than the original
as the
core and elevators are expanded to meet ADA requirements.
This adds to the overall square footage - again,
coming
closer to modern expectations while keeping the intent
of a compact design. This expansion also reflects the refinements
that I thought through while at Taliesin two years
after conceiving the project. With minor modifications,
it will work today although it remains a radical
departure
from present views regarding what is a “home.” Given the real estate boom-bust cycles of recent years perhaps the concept of affordable good living will change.
|
| Built today, a
second fire escape will be required. This can be
a semi-detached circular stairway placed at the
junction point between the Living Room area and the
Private rooms (on the line where alternating floor “flip”). This will allow a second way out, reduce the travel distance to a fire rated exit
without interfering with a variety of floor plan options. |
|
The
interior experience is made from a number of prefabricated
wall, Kitchen and Bathroom units that can be placed
in a number of preset locations on the slab where electrical and plumbing is already stubbed out. The
placement
of these units, solid partitions and some folding
door-partitions (solid of glazed) is all that
is required
to execute a wide variety floor plan layouts. These prefab components
have to be moved in and out through the exterior
glass
wall (the building acts as it’s own crane) as
do larger pieces of furniture. HVAC and plumbing
and
electrical is feed from the central core via the
bottom support struts of the cantilevered slabs
which create
an accessible area. The exterior glass (and solar-screen/insulating
stuttered) walls are designed to fit anywhere on
the
concrete slabs allowing a variety of layouts. The
slabs themselves have floor heating. In 1956, the
technology to make this kind of flexible interior/exterior
did not exist - the entire system would have been
developed almost from scratch. Since then, a variety
of components have been built and used in limited
ways. The entire idea - as a system - however, has
not been done. A recent design that follows the
same
strategy in office buildings is the Chris Allen project
- see: Work # 98 [link].
Having to do demolition in order to make simple
changes
in a building arrangement is economically wasteful
and ecologically unsustainable - it it also disruptive
to schedules and living amenity. Large projects have
the inherent “buying power” necessary
to build the required flexible systems. Modern
materials
and fabrication methods make it possible. In the production of work environments, tsmARCHITECTURE [link: tsm architecture] and AI [link: ai workfurnitire] do this every day.
|
|
This
project was not conceived to be “luxury”
housing. It was an attempt to build a “middle
class” (whatever this means anymore) solution. I doubt at the time the design was first proposed this would
have been entirely possible. However, the buildings
were designed to be as economical as possible. One reason
that the original design called for shorter building
was the height limits then regarded as efficient
for concrete. This restriction can be pushed somewhat
today by employing greater strength concrete. Indeed,
I built [link: 1963 building ] a
project in New York, just 7 years later - no accident, by the way - that used
fast setting high strength concrete adequate for
this task. 30 to 35 stories are possible today which would significantly increase density without loss of landscape space or living amenity. Of coarse this design strategy is far from “high” density. Other form factors are necessary to achieve this. A livable city has many ranges of density and this design is on the lower end of the scale. My intention then - and I the
same can be done today - was to slip form the central core and
sheer wall in a continuous on-site pour (one floor a day).
June 7, 2009 note:
the “kit of parts” diagram (below) actually shows the core and sheer walls also be prefabricated - again, due to the advancement in technology). The cantilevered
slabs would be prefabricated in sections and lifted
into place and bolted with steel fittings. The bottom
support arms of the cantilevered slabs to be made
from fabricated steel and covered with a removable
material to allow access to utilities. It is also possible to prefabricate the core unit and make the “arms” out of concrete (as is shown in the Model below). Because of
the small size and geometric simplicity of these
Towers,
the cost of erection can be progressively reduced
as the project progresses.
The same with the exterior
wall and interior system components. In 1956, this
would have been an expensive building for a variety
of reasons. However, even then as now, the LIFE-CYCLE costs of the project are considerably lower than conventional
designs. Now, with today’s infrastructure and
general building costs, this project may be competitive
on the front
end as well as the back end of the use cycle. This will require
- in any scenario - people accepting a smaller space
which is built more like a ship than the oversized
bloated floor plans so common today. |
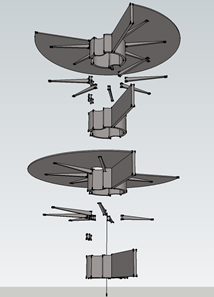 |
| The Tower will be prefabricated and self erected from a kit of parts. After the building is out of the ground and up to the second floor, work will proceed at a floor a day. Click on the drawing to go to Building the Tower. |
|
|
| The
entire attitude of this project is modesty. A deliberate
attempt to build what is essential - and nothing more
- while making a work of art that can be expressive
to each individual and family unit’s true living
(and work) requirements. This was the goal and it
remains
the goal. Building in ways that minimize negative impacts
on the landscape while providing sufficient social
density
is critical if we are not to cover
our planet [link: master plan] with
concrete and asphalt over the next 25 years. The definition of Affordable housing has to be expanded. When using the term “affordable” I never have been only addressing lower income communities. Little that we build today is truly affordable not to the owners (who survive by employing financing tricks [link: history of house size in US]) nor affordable to the economy as a whole or to the planet as a living system. This
project shows one way many of these econimic-ecological issues can be addressed.
There has to be many such strategies as no single
solution can
cover all circumstances - and, it will be dull
result if attempted. Even the traditional subdivision has
a place and can be done much better than it is. See
Work
# 27 [link: cluster housing ].
Inner-mingled wilderness, urban, suburban and remote
low density building is essential. Plant and animal
migratory paths have to be maintained. So do human
horizontal
corridors of transportation and infrastructure (See
Work # 107) [link: red threads].
None of these design strategies have to be in conflict
with one another - we need a mixed-use
[link: mixed-use regional planning] approach
on the grand scale as well as the local. This is another
reason why global, regional and local Master
Plans are required with the caveat that they be a
process [link: master plan] not
a fixed zoning, dictated “solution”approach. |
| It
is not my job nor do I have any desire to tell people
how to live. It is arrogant to presume to do so. It is also a useless exercise.
There are a many valid reasons why it may make sense
for a family to live in a 10,000 square foot house
(or larger) and only they can evaluate if this design
strategy serves their purpose. There are, however,
consequences
of every act and these consequences have both personal
and social implications. Being aware of both individual and social impacts of an action is simply the price we pay for all the many benefits of an advanced civilization. The definition of diligence is not one’s conformity to a fixed standard - even a “good” one. Diligence is better understood in terms of the comprehensiveness of the one’s view, the inclusiveness which which all life is brought into one’s personal viewpoint, and the personal responsibility one takes for the consequences of their actions. |
| With
his usonian house concept [link: pbs usonian ]
of
the late 1930s,
Wright set out to create a whole new paradigm of
the American
dwelling.
His clients we generally people of modest means yet
endowed with good education, high standards and a
commitment to living life as a work of art. They
were usually solid, middle class professionals. At
the end of WWII, many solders came back to an America
very different from the one they left only a few
years before. In a few short years a social transformation
took place that was hardly noticed: agrarian to industrial;
fixed to mobile; predominately working class to middle
class; traditional family structure to a new set
of individual and social expectations. Out of this
rapidly evolved a new concept of “modern,” the role
of technology
in
everyday
life, and the consumer economy that we know today. |
| In
a brief period (1946 to 1970) and mostly in a single
place (the California of the Los Angles and San francisco
areas) a desire for a new architecture was birthed
and flourished. This took form in the building of
thousands of small, modern, technology advanced homes
based on a almost totally new concept of the family,
its internal organization and its social interaction. |
| There
was a belief among those who designed, built and
lived in the homes that the size, layout, and both the symbol and experience of
these environments mattered. These beliefs
became challenged, mocked and ignored by the more
jaundiced and sophisticated time which followed.
This “simple” view of living became to be seen at
“naive” and backward. Recent books by those
who grew up in these houses tell a different story
[link: post usonian reading]. Recent scientific research provides a strong argument for reviewing these “old” ways of looking at the home and the broader human habitat. |
| Whole
nuclear families grew up in these 1,200 square
feet houses. They were efficient and expressive.
There was abundant, space - both family and private.
There was cutting edge technology (of its day). All
this was deliberately designed to support a variety
of individual processes, family and community interactions.
There were private and social spaces. Because
of the size and layout, a level of family integrations
was “forced.” The houses related to their setting,
landscape and neighborhood. Compare this to today:
often oversized houses which isolate family members
within their layout - with wasted, oversized space and technology redundancy -
standing isolated in “neighborhoods” - the only function as such is to enhance the real estate sales brochure - often enclosed by now ubiquitous gates that keep
the “others” (whomever they may be) out. |
| Prepackaged
designs, soulless “food,” hyper-media, overcrowded
schedules, violated nature and, oh yes, a pandemic
of ADHD to be treated with Ritalin (the spending
increase of which rose 369 percent between 2000 and
2003).
I am relieved to know from authorities that there
is no connection between any of these trends else we would
have to rethink our whole social and physical architecture.
How would we afford it? Of course, the recent correlation
between Ritalin and future brain tumors may cause
some people to wonder about who are likely to be
seen, in the future, as
“naive” and backward. |
| I
wonder if a time may come when the architecture of
today will be viewed as a cancerous tumor let lose on the landscape of Gaia by a run-away
commerce not held in check by an intelligent society
of self-aware users.
This is a consumer society and consuming we are
- we are consuming life in many of its forms. We are actually consuming a planet. |
| I
was concerned with a number of these issues when
I designed the Vertical Housing project. Then, I thought
these trends to be ugly. By the 80s I saw them as dangerous. Now, 50
years (as of this update) after the design of this project, I am nearly at a loss for words. There
is
no panacea, and this project would not have saved
the world. It could have - and can be - an example
of the kind of design thinking and kind of
physical and social architecture that offers better
alternatives that can work for some people in some contexts. We need
many such solutions - all different - to have the
variety necessary for the world that is emerging from the sum of the individual actions of billions of us who still remain mostly creatures of the 20th Century lacking in organic sensibility. |
|
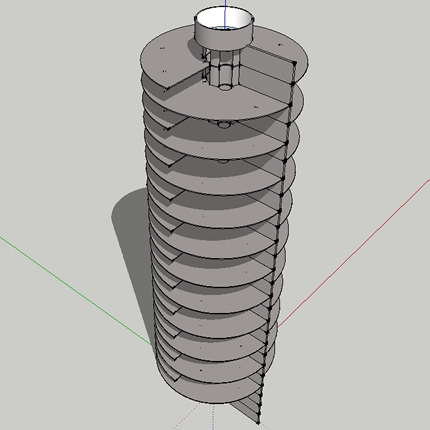 |
click on 3d Model for April 8, 2009 Update |
| There is no reason for cities not to be as green as a National Park. Almost all the land there ever was still exists - we now call it roof tops. Here is the top of Renso Piano’s new Academy of Science building in San Francisco Park not far from the spot where I conceived the vertical housing project. He said he “lifted the ground to put a building under it.” |
click on picture to see my review of the work |
| This could be the roof top of an “underground” building. Imagine a landscape with much of the infrastructure underground (as it is now in most large cities) only with planted rolling roofs punctuated with openings and skylights into the lower areas and occasional towers like the vertical housing Project, Domiciles of various sizes, and occasional actual mega city density buildings like Xanadu and larger. Cars would be parked in garage hubs with walking and bicycle, electric cart paths on the surface and high speed subways below. Some areas would be cultivated and much of the food necessary for the population would be grown locally. Significant areas can provided for “wild” plant and animal populations to rome freely along with corridors to other similar city complexes and true wilderness areas. The majority of energy to run these cities can be renewable: wind, solar, geothermal, hydrogen, etc. In time, all energy can be renewable. Cities inherently have a smaller per capita footprint than the spread out suburbia of the last 75 years. This is not as great as advertised, however, when the impact of the city on surrounding regions is fully calculated. With proper design, the city footprint and real impacts can be radically cut. This starts with conservation, requires new design strategies as addressed here, evolves with better sustainable technologies (which are cost competitive now if all costs were accounted) and ultimately emerges a new sensibility of what a full human life, beyond being a consumption animal actually is. |
| This can be done now. We have the technology and on a life-cycle cost-to-own basis, this solution set will be far less expensive than a traditional city while providing far greater amenity and actual space per individual. Nothing new has to be invented other than the social paradigm, political intent, and ability to act. Accomplishing this state his is not a trivial challenge. It is necessary. Authentic Architecture addresses these issues on the Program level and designs solutions out of these program perceptions based on the evidence of 30 years of navCenters that the architecture of integrated environment, process and technology does facilitate human transformation. |
| Existing cities can be, over time, be retrofitted by the application of the design strategy I have described here. Sprawl can be eliminated with all the attendant financial and ecological costs and true Jane Jacob replacement cites can be created. |
| Mannahatta, an important book written by Eric Sanderson, recreates how the island of Manhattan functioned on the 12th of September, 1609, the day that Henry Hudson arrived. |
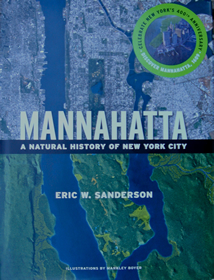 |
| Mannahatta was as much a worked human landscape as Manhattan is today although both express different expectations and means. Both have something to offer in the building of a sustainable 21st Century habitat. Instead of arguing which is the better, we should derive the best design principals of both paradigms and, in partnership with Gaia, get to work. |
|
| After years of painstaking work, Sanderson and his associates have been able to research the records, explore the physical evidence and build accurate computer models of this unique landscape - one of the most diverse in America - which “had more more ecological communities per acre than Yellowstone, more native plant species per acre than Yosemite, and more birds than the Great Smoky Mountains National Park. Mannahatta housed wolves, black bears, mountain lions, beavers, mink, and river otters; whales, porpoises, seals, and the occasional sea turtle visited its harbor. Millions of birds of more than a hundred and fifty different species flew over the island annually on transcontinental migratory pathways; millions of fish - shad, herring, trout, sturgeon, and eel - swam past the island up the Hudson River and in its streams during annual rites of Spring. Sphagnum moss from the North and magnolia from the South met in New York City, in forests with over seventy kinds of trees, and wetlands with over two hundred kinds of plants. Thirty varieties of orchids once grew on Mannahatta. Oysters, clams and mussels in the billions filtered the local water; the river and the sea exchanged their tonics in tidal runs and freshets fueled by a generous climate; and the entire scheme was powered by the moon and the sun, in ecosystems that reused and retained water, soil, and energy, in cycles established over millions of years.” |
| “Living in this land were the Lenape - the “Ancient Ones” - of northeast Algonquin culture, a people for whom the local lanscape had provided all that they and their ancestors required for more than four hundred generations before Hudson arrived.” |
| Sanderson describes how the human, animal and plant ecology was diverse and in balance and notes that New York City today still reflects in its many neighborhoods traces from the ecology which is now greatly altered over the last 400 years. He also not that the human social, economic ecology which now is the New York we know is on of the most diverse in the world. |
| Imagine - what if? - imagine if we had possessed the knowledge we have today, and the will which we still do not, and we had built a city within this natural landscape which would be “the jewel of our National Parks,” and maintained this balance while at the same time creating one of the most dense, modern replacement cities in the world. Impossible? I think not. |
| Imagine if, over the next 100 years, we married Mannahatta and Manhattan and recreated both? A worthy Project I would say - and certainly a new definition of architecture. |
|
|
| GoTo: A Future By Design Not Default |
|
|
|
| GoTo: Affordable Housing - A Method |
|
|
|
| GoTo: Authentic Architecture - A Dialog |
|
|
|
| GoTo: Boulder Affordable Housing 1980 |
|
|
|
| GoTo: Kansas City Master Plan Process |
|
|
|
| GoTo: Master Plan for Planet Earth |
|
|
|
| GoTo: Planetary Architecture |
|
|
|
| GoTo: Space Colonies - L5 Interview |
|
|
|
| GoTo: Domicile One - Links |
|
|
|
| GoTo: Authentic Architecture |
|
|
|
| GoTo: THESIS - Making Authentic Architecture |
|
|
|
| GoTo: 4 Public Workd of Architecture |
|
|
Matt
Taylor
Palo Alto
December 23, 2001

SolutionBox
voice of this document:
VISION • STRATEGY • EVALUATION
|
click on graphic for explanation of SolutionBox |
posted:
December 23, 2001
revised:
February 12, 2012
• 20011203.290879.mt • 20011224.218879.mt •
• 20011225.051193.mt • 20050708.433400.mt
•
• 20090408.092587. mt • 20090607.450090.mt •
• 20100816.999909.mt • 20100818.872061.mt •
• 20110212.313230.mt •
(note:
this document is about 94% finished)
Matt
Taylor 615 720 7390
me@matttaylor.com
Copyright© Matt
Taylor 1956, 1958, 2001, 2005, 2009, 2010, 2011 |
|
|