|
I
did not take a digital camera on this trip. [link: where is matt] I did not want photography getting in the way of experience.
Instead, once in the morning before tea and later at noon,
on my way to the parking lot to be picked up, I took some
quick snapshots with my Vaio PictureBook laptop. Here they
are, more or less in the order that I shot them and without
editing - along with some reflections.
|
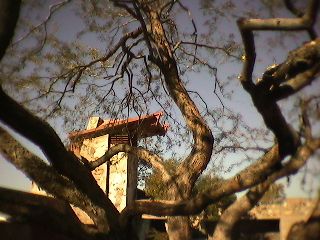 |
A
courtyard, tree, bridge, water tower and early morning sun
combine to make a place of tranquility. The
synthesis of human structure and natural landscape - prospect
and refuge. |
|
| |
|
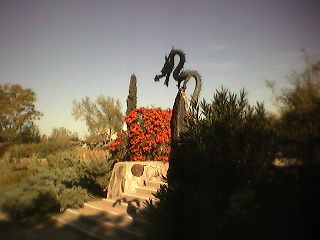 |
There
are many buildings at Taliesin and they all blend into
the landscape. The desert is preserved and present everywhere
and the dragon has protected all for many years. |
|
| |
|
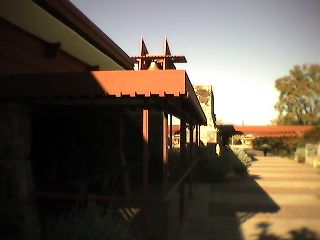 |
The
Dining Room - steel, wood, stone, intimate scale and shade
make a place to gather and eat with colleagues. Shared food like the fire hearth is at the core of a community. |
|
| |
|
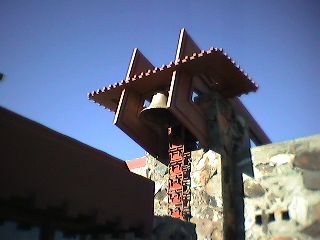 |
The
bell that calls the community together. Mr. Wright, while always leading the way into the future never neglected the enduring symbols of the past. |
|
| |
|
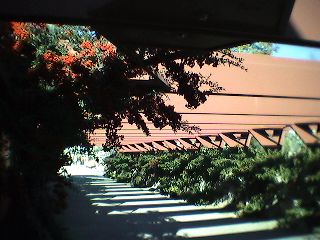 |
One
of my favorite places - the low beams define a space intimate
and expansive at once. A fitting frame for the expansive height of the Drafting
Room and the work within. |
|
| |
|
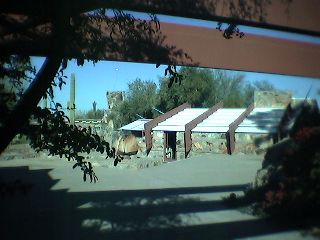 |
Looking
from the Drafting Room towards the Office. It was here that I saw Mr. Wright sign his application for an Arizona architect’s license in 1958! |
|
| |
|
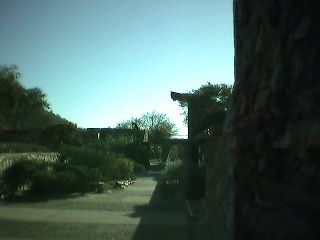 |
Back
toward the Water Tower and the old Library on the left
which is now used as an orientation and seminar room. I used to spend a great deal of time in the Library as it was rarely used. |
|
| |
|
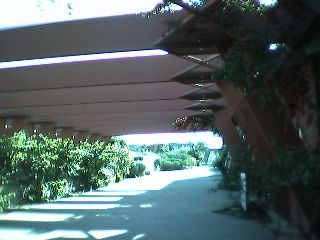 |
Looking back
along the Drafting Room where the struggle for the soul of the Guggenheim was taking place while I was there [link: 50 year anniversary]. I had one of my best dialogs with Mr. Wright at the cooller. |
|
| |
|
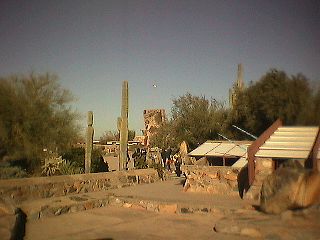 |
The
Office, again. In many ways this was my favorite building. I remember first seeing it and being amazed how so modest a structure could have so much dignity and sense of shelter. |
|
| |
|
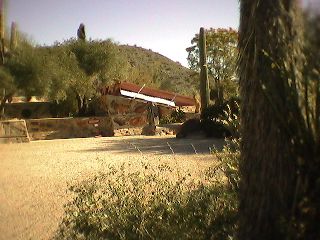 |
The
Office from the Parking Area. A masterful handling of prospect and refuge along with the invitation of Entry. Taliesin is a textbook of Pattern Language. |
|
| |
|
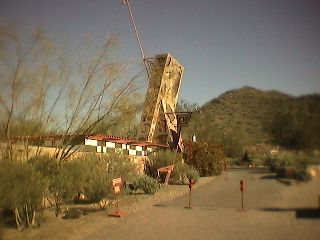 |
Tower
and Gate leading to the Book Shop - the showers and shop in my time. Taliesin West has been evolving for over six decades - the perfect example of Design, Build, Use. |
|
| |
|
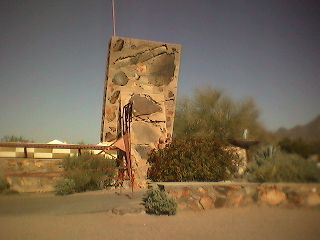 |
|
| |
|
12
photos taken a couple of hours apart does not begin to
capture the variety of Taliesin.
It can be seen that the colors change with the light.
That the buildings blend with the landscape neither one
fighting, dominating or submitting to the other. That
nature-forms and human-forms are in harmony and compliment
each other. That this is a place where living is not a
concept or a dream - it is a practice.
photos
by Matt Taylor
using a Vaio PictureBook
December 2000 |
|
I
was at Taliesin a short while and did not have any
dialogs in depth about the Taliesin community. Therefore
these remarks are based only on impression. There
are some things, however, that seem evident, from
the perspective of 42 years and 20 hours of reemergence. |
The
essence of the work-lifestyle is still here. It is
no longer totally centered on the persona of
Mr. Wright as it was but more outward looking to the
larger world - this is a healthy sign. Taliesin Architects
have executed 1,200 buildings since 1959 - a large
body of work by any standard. This has entailed a
shift from supporting one architect to a group of
architects recreating, from principle, a new body
of work in a new time and context. This has been -
and is - a great transition. |
The
1930, 1940 apprentices are largely gone now and it
is mostly those that were just becoming senior, in the 50s, who are now providing the continuity from
the days of Mr. and Mrs. Wright. There seems to be
a new generation working and willing to step up to
the task of carrying on - the first generation who
was not here when Wright was working, designing and living here.
This will be the second great transition. |
These
young architects have been taught by the architects
who built and carried this practice for the last
40 years. |
One
criticism often leveled at Mr. Wright and Taliesin
is that the Fellowship has not “produced”
any great architects. Clearly, this is a totally hollow
accusation. Both TA and many, many of those who worked
with Wright, as part of the Fellowship and before
it, have produced an incredible body of work. If the
transition to the next generation can be as successful
as the last two, it can be said that both a method
of making architecture and teaching it has been demonstrated. |
The
larger and more complex questions stem from the composition
of the Taliesin community itself. What has evolved
here, over 70 years, is a family, a community of practice,
a social system - it is an extremely complex organism.
The scope of this enterprise is immense: education,
architectural practice, integration of crafts and
arts, historic preservation, archiving and a lively
business in artifacts, books and so on. There are
two campuses to preserve and to keep relevant. There
is a body of over two thousand buildings to preserve,
re-purpose, expand and evolve. This legacy can go
on for a long time. |
How
will this community and enterprise evolve? I doubt
there are many examples of this level of self-organizing
work-living practices. There is little theory to cover
what is, in fact, going on here every day let
alone documented understanding to provide insight
about future choices. |
Planet
earth, as
a human artifact [link: master plan] - which is what it is becoming
- will be largely “finished” in the next
25 years. It will be the new generation of architects,
industrial designers and engineers who will do this
work - for better or for worse. How will the Taliesin
community play in this scenario? What will be Taliesin’s
influence, reach and impact? Of the many ways that
humanity can co-evolve - or fail - in the next few
decades, what choices will be made? How will this
process be facilitated? |
Architecture,
now takes on a new dimension. We are, in fact designing
a planet. We will do this by design - or
default. [link: a future by design not default]. At the extreme edges of our choice, we
will either co-create with nature a living artifact
that supports life in a great variety of forms or
build a dead machine with no humanity, no life no
reason to be. |
All
the traditional challenges of architecture remain.
Added, however, is the challenge of designing systems
and projects that are too complex to understand and
that will involve thousands of people all over the
globe. How will organic principles be practiced in
this context, at this scope and at the rate of change
that is taking place? |
Taliesin
has always been experienced-based in the development
of architecture. This experience runs from cooking
a meal, to building a building to stewarding a several
hundred acre site. It spans a multi-generational practice.
Could these experiences be key in accomplishing the
task ahead? |
To
bring this experience to a rapidly expanding world,
Taliesin will have to expand it’s already tremendous
reach - perhaps, an order of magnitude. How this is
accomplished is an issue of design however it is clear
that virtual technology will be widely employed. |
It
appears to me that modern office and drafting technology
is uncomfortable in the Taliesin environment. Part
of this is the human scale that Mr. Wright employed.
Although the complex is large, each part of it is
intimate to a specific function and the implicit work-process
of the people doing it. The new technology is now
being used to augment a traditional program. As of
yet, the technology is not integrated and, thus, not intrinsic to a new work process. |
This
is not an easy design problem to solve and it is made
more complex by the clumsy packaging of present-day
computer and communication technology. This, I think,
will change with the next generation of equipment
which will employ a much smaller footprint and more
eloquent design. Even given these probable advances,
there still is a serious challenge in the fact that
these new tools will both cause and require change
in the basic, underlying processes of Taliesin
work. This means a measure of re-purposing in regards
the physical expression of these activities. The physical
environment of Taliesin will have to be adapted in
a way that augments and keeps faith with it’s
legacy. |
This
is not an easy design problem to solve and it is made
more complex by the clumsy packaging of present-day
computer and communication technology. This, I think,
will change with the next generation of equipment
which will employ a much smaller footprint and more
eloquent design. Even given these probable advances,
there still is a serious challenge in the fact that
these new tools will both cause and require change
in the basic, underlying processes of Taliesin
work. This means a measure of re-purposing in regards
the physical expression of these activities. The physical
environment of Taliesin will have to be adapted in
a way that augments and keeps faith with it’s
legacy. |
The
present use of the WWW at Taliesin is mostly to make
a portal into the various activities of the Fellowship.
In order to project a global presence - if this is
what the Fellowship decides to do - this existing
window will have to become transparent in two directions: in to Taliesin (in a way that allows a sense
of the place) and out to the world (in
a way that presents the Taliesin experience in a provocative and forceful way. To be successful,
this will involve total integration with the way that
work is delivered by TA and education accomplished
within the school. The Archives, of course, will also
have to be virtually accessible, as well as, physically
experienced. |
| These
are not minor matters and they require serious thought
and design. This process, however, is essential to the
process of recreation. I do not seen any intention
that Taliesin will become a museum. I see a community
that is determined to continue this experiment, for
it’s own sake, while making it an ever renewed
example of an organic way of living - A shining Brow for the World we are all creating. |
|
Some
Personal Reflections:
|
I
have spent 44 years working in the pursuit of architecture [as of December 2000]. I had two years
experience [link: 1956] in drafting rooms before going to Taliesin.
While there, I spent most of my time in various construction
crews - not in the drafting room. I had little financial
resources and knew I would be there only a short time
- less than a year as it turned out. My main goal
was to experience the life of Taliesin and to observe
Mr. Wright in his own habitat. I wanted to see how
the man fit with the world that he had created
for himself |
I
was very young and did not fit into the Taliesin community
at all well. This is not a criticism of the community
or of, even, myself - it was just the way it was at
the time. No money, youthful discontent and a burning
quest caused me to leave almost before I was settled
in. Had I stayed longer I might have stayed forever.
In a way, I think that this was in the back of my
mind and one thing that drove me out. The Taliesin
life was very seductive to me - it is the closest
that I have found to my vision of what work
and life [link: 1958 vision] should be. Yet, I knew there were things
I needed to discover that could not be found inside
any community - even Taliesin. |
There
were a number of questions that have driven my 45
year long heuristic search and they unfolded year
after year with architecture always at the end of
it. Each of these took me on a quest that always seemed
to lead away from architecture, as I understood
it, even as the experiences prepared me for it. |
How
to formulate an idea, transform it into an architectural
concept and get it accurately down on paper - 1956
to 1961 [link: architectural_projects]. By the time of the Cooper
house [link: cooper house],I had mastered this. This took long concentrated
hours learning the technique of architecture and many
years in other’s drafting rooms doing working
drawing after working drawing. Production drawings
on production buildings - a $40,000,000 [in 1960 money] apartment
project was just one of these projects. |
How
to build and coordinate the vast army of individuals
and firms and organize the contracts and systems
necessary to producing any building - 1961
to 1971 [link: 1961 - 1971]. By the time of the Swimming
Pool system [link: swimming pool method], I had mastered this one, also. By
1971, I had built in excess of 30 million dollars
of construction under my direct supervision and set
up several design-build processes ranging from sale,
design, drawings, construction to operation. Multistory
buildings, subdivisions, golf courses, shopping centers,
professional buildings - the pieces of a built
landscape. |
How
to put architecture into the larger social context
of community and the evolution of humanity and planet - 1971
to 1979 [link: master plan]. By the time Gail and I left Kansas City,
this context had been created. I had expanded my concept
of architecture from design, to design-build, to design-build-use [link: architecture is].
|
How
to apply architectural thinking to technical and
business systems integrating designing, building (manufacturing)
and using - and the collaboration of Group
Genius - 1979
to 1995 [link: 15 years of projects]. By the mid 90’s this was demonstrated
with thousands of creative days and tens of thousands
of people having used our
environments and methods [link: mg taylor work] to solve large scale, systemic problems. |
How
to create a ValueWeb [link: valueweb] of KnowledgeWorkers and enterprises capable of
ethical dealing, immense creativity and financial
stability while remaining open, emergent and adaptive
- 1996
to 2001. [link: nav centers]. These lessens, perhaps, are now coming
to term. With the last filing of the Patent, the ValueWeb
concept has evolved from a model to a formal system.
With Crystal
Cave, a PLACE [link: the crystal cave] has been designed to be the
hub of this ValueWeb. |
At
the beginning of each of these cycles, I thought I
was a short step away from my goal. “If only
I could design,” I thought... “If
I knew how to build,” then... “Ah, if I
understood the larger historical trends and how a
society transforms...” “No! It must fit
into an economic system that involves the creativity
of the entire enterprise - it is how architecture
is used that has been missing.” “Not
yet complete... not yet good enough.” |
Each
step along this quest has been more demanding than
what came before. Each has seemed to take me further
away from the life of architecture I embraced as a
youth. Each has been necessary because I decided long
ago that I would not settle for a practice [link: architectural practice] of several hundred works of art buried in a sea of
environmental calamity. |
I
wanted my work to be a vehicle of individual transformation and a tool for social
change [link: domicile] - a dangerous ambition. |
I
“knew” intuitively that if I wanted to do
this I would have to go out into a world hostile to
the concept and learn how to do it - and, to gain
a fair measure of credibility, wealth and influence
neither compromised by or owned by the world I knew
and wanted or the world I wanted to change. A Transition
Manager [link: transition manager]. |
I
did not belong [link: camelot and fitness] in either of these worlds - I still do not. But, perhaps,
I have some gifts that I can bring to each. In some
magical way that shows life (if you follow it) is
always smarter than any of us, all of this seems to
have come full cycle. |
Eric
Wright once told me that his Grandfather said that
one should take many years to become an architect.
The implication was that architects are grown - not made. Now, it IS time to begin... |
At
each junction point along this quest I faced alternatives
- some were crises, some were opportunities. Each
time, a combination of intuition, critical awareness
and a plan for the future lead me to a choice. The
core of my work always stayed the same - the form
of it (designer, chief draftsman, project architect,
construction superintendent, field engineer, product
designer, entrepreneur, corporate vice-president,
teacher, facilitator, CEO) changed many times. At
the core of it, however, my work has remained the
same [link: my work].
|
Over
these years, my concept of the scale of work to be
done continued to grow. Over these years, humanity
built and built - and the work to be done took on
greater scale and urgency. The better the tools, the
better the organizations the bigger and more complex
the problems became. Slowly, to me, architecture became
a concept of a single project: a PLANET [link: rebuilding planet earth]. |
Still,
with all this, why no contact for all these years?
I have a simple rule - don’t know where I got
it from but it might have been Aaron Green - it was
certainly reinforced by Bucky Fuller. The rule is
to not seek out relationships or opportunities until
there is a project to do that requires the
relationship. It was Fred
Stitt [link: san francisco institute of architecture] that defined the project and gave me a reason
to come back. From this, perhaps, a new relationship
will grow, organically. |
Many
will think that this is a silly rule - sometimes I
do. It serves me well, however. It has to do with feedback
loops [link: feedback and criticism]. If you put your work out in a strong but
general way people will respond. If you go around
stimulating responses, you do not know if what comes
is from your work or your self-promotion. I knew about SFIA for years but it was when Fred came to knOwhere for
a Foresight event that he invited me to develop a
class at the school. Context and understanding from
shared experience has formed our relationship from
the beginning. There has to be more than mutual interest
to forge common cause. Many tend to forget this in
our age of high speed connections, “networking”
and superficial lives. |
I
did not leave Taliesin with the intention of not having a further relationship. It just took a little
over 15,000 days for our paths to cross again. It
could have happened sooner - it just did not. This
rule works for me yet ambiguities [link: 2000 thoughts] do emerge. You can never know for sure if the path
your are taking is a diversion - or the path home. |
|
Additional Thoughts and Syntopical Reading: |
Upon
returning from Taliesin, I received a book in the
mail from David Rothenberg. David wrote Hand’s
End - Technology and the Limits of Nature in 1992.
I started to read it as I was thinking about my visit
to Taliesin and writing these notes. |
This
has provoked an interesting dialog in my mind. David’s
book is a deep probing of the meaning and interaction
between human consciousness, technology and nature
(This brief description does not give the book justice).
In the first Chapter: Unexpected Guile he writes:
“The
italicized words in this translation of the
first two fragments are attempts to render the
elusive term logos into English. This
Heraclitean logo is eternal, universal,
common to all of us and everything around us,
yet we are most often deaf to its presence.
It’s as if we live in perpetual slumber.
To ‘wake up,’ we should learn to follow
the order which guides the world, inclusive
of our role in it. This is the logos of Heraclitus, the notion of order from which
all Western attempts to claim systematic knowledge
of anything are descended.
“When
we speak of techno-logy, are we asking for a
systematic theory of practical action and artifice,
or are we groping for a technique that is worthy
of the order of the universe? The two are intertwined
from the outset: practical knowledge and the
ability to make give a certain sense of security
and control that speculation will never warrant.
A piece of the logos becomes tangible
when it is tamed - when we work with it and
are no longer terrified by it. When sure of
technique, we soon imagine what it implies about
nature. Fire is a strange and terrible demon
until we can light it and extinguish it. Once
it becomes a tool, we wonder: perhaps this is
what forms the universe? Or water, or air: these
are not only sensed in the surrounding world,
they are things that we use.”
p
2 |
Intrinsic
to Mr. Wright’s concept of organic architecture
is the idea of human-action-nature feedback and synthesis.
Taliesin was conceived as a total experience
- a world on to itself - so that all the aspects that
make up living and the architectural expression of it can be leaned: both Techne + Logos. |
Once,
when Taliesin was described as a retreat from reality,
Mr. Wright retorted it was more like “a retreat to reality.” |
This
is the great fact and promise of Taliesin.
My question is how will this experience be preserved,
recreated and made ubiquitous (useful scale) in a
world that will totally transform itself in the next
quarter century? This is a challenge that requires
both great skill in and the ability to integrate the
arts of design and enterprise management.
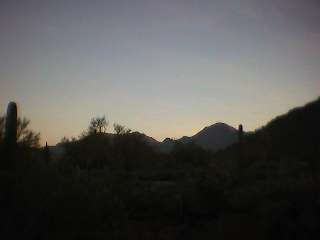
Sunrise
at Taliesin, December 2000
The
Fellowship has lived and preserved an idea for over 80
years. This has taken enormous creativity and dedication.
The experience has been its own reward. The enterprise has become a significant social institution. Now,
a new transition is ahead. There are many paths to
take. Which is the path home? |
|
|
| GoTo: The Guggenheim @ 50 Years |
|
|
| GoTo: The 4 Step ReCreation Process |
|
|
| GoTo: Case for Planetary Architecture |
|
|
| GoTo: A Future by Design Not Default |
|
|
|
Matt
Taylor
December 17, 2000
Palo Alto, California |

SolutionBox
voice of this document:
VISION • STRATEGY •
EVALUATION
|
|
click on graphic for explanation of SolutionBox |
Posted:
December 17, 2000
Revised:
March16, 2010
• 20001217.128592.mt • 20001219.431854.mt •
20011216.222290.mt •
• 20100316.656511.mt •
(note:
this document is about 95% finished)
Copyright©
Matt Taylor, 2000, 2001, 2010
|
|
|