Vanderbilt
Children's Hospital | design: Bill Blackburn - 2003 | Executive Offices
The Process of Continuous Interaction | | This document covers the early development of the the VCH Executive Offices design formation up to version 5 of the layout which is the basic solution still in play. For a large scale copy of that drawing with notes go to: Plan #5 Selected for Design Development - May 2003 [link]. For notes and pictures of the Design Development and fabrication phases of the project go to: Building the VCH Executive Offices [link]. For construction drawings go to: Construction Documents [link]. | Compared to the recent project history of MG Taylor, AI and SFIA Architects-MasterBuilders, this project has had an usually long incubation time. In part this has been because the main hospital building is still under construction and this provided the luxury of time; and, in part because of the intercity of interfacing with the ongoing process of building such a large and complex project as the hospital - the Executive Offices being a minor aspect of the whole - and interacting with a very busy executive staff. Mainly, however, it has been the period of maturation required to conceive and bring to practical reality what is a radically new approach to the concept of officing. It was late in the process - actually as I started preparing construction drawings - that the full potential of this opportunity came to me. I realized that many threads that I had been working on over a better than 40 year period were becoming a new fabric - that the opportunity of design, methodology and the opportunity presented by the client was unique and demanding even more than special care. I resolved not to allow busy schedules, tight budgets and the distractions of many projects compromise this opportunity and produce a result lest than the very best that can be achieved. For my personal reflections on this process go to: Creating the New office [link]. | | | Continuous interaction is the core habit and skill set of the executive routine process. The executive routine that I refer to is not just what executives do. I am referencing the executive function of an organization - a function that exists on manylevels of organizational recursion and is conducted by a variety of knowledge workers only some of which hold an executive title. The true distinction between the many forms of knowledge work that make up the executive routine and what is an organizationally unique function is that some few members, in any organization, function as officers of a legal entity. This legal entity is only one aspect of any organization which is, in turn, is a small part of the ValueWeb of which it is a part. The executive routine of which I speak has to be a system integration function of that larger ValueWeb else it fails to facilitate the enterprise as a whole system. This challenge establishes the scale and scope of the executive function and determines what environment is required to perform the work required by it. | | When I build an environment to house this executive routine, I find it necessary to focus on the executive office as a total process and function. How this function is accomplished is highly dependent on the rules-of-engagement that make up the means by which the members of the office interact. An appropriate environment is both the reflection of, symbol of, and structural expression of, these relationships. The physical environment has a direct impact on how people think, interact and experience the joy (or pain) of work - it is a true mirror and engine of the meta-physics of their work life. | | The contemporary, traditional, typical, common, executive office suite is a structure that works in direct opposition to the executive routine necessary for the operation of a successful a enterprise in the world we live in today. It is an unconsidered habit. It is a watered down, financially constrained, remnant of the old opulent office; It imposes a 19th century mentality, augmented with 21century technology while embedding a 20th century work processes itself - at best - a transition technology between hierarchical structures and the notion of work teams. Of the many executive functions [link] required by modern work, it provides an adequate environment and tool-set for only a few. Most of what is critical to modern work is forced to fit uncomfortably [link] into a box that has no intrinsic sensibility of nor offers any practical support to these new requirements. Great care and attention is given to the exterior design of a building, the atriums and lobbys and some few other “public” spaces; the office environment is too often the same-old-same-old: a series of little boxes that express nothing, support few complex processes and block engagement with co-workers and the outside world. Sense of place is destroyed. Personal involvement is curtailed. Team-ness is not facilitated. The greater community is not invited in. This is the architecture of barriers; the expression of utilitarianism; the economics of impoverishment; the suppression of the human spirit in an era that needs it more than ever. | | The executive team of the Children’s Hospital at Vanderbilt University has a different idea; a distinct personality; and, a desire to work in new ways. They are engaged in a quest [link] to prototype [link] an alternative to the status quo - a human environment of executive augmentation [link]; a place to manage themselves so as to facilitate their enterprise to accomplish its mission. This team sees no reason to accept the status quo, no reason to compromise; it is willing to engage in the design/build process necessary for producing another result. This section of the web site is a documentation of their process and partnership with the MG Taylor, AI, SFIA/MasterBuilders team, to design, build, equip and launch their new environment. | The opening of the VCH is slated for November 2003. Substantial completion of the building is expected to be at the end of August. These two dates create a two month window in which the Executive offices (or NavCenter) can be built. This allows about 4 months for Program Development, component prototyping, final design and manufacturing. There are a number of new AI WorkFurniture components in this concept primarily the articulating PODS, refinements to the Cube Office system and Armature components. The design process will take advantage of this time to create a tight linkage between the development of the user requirements, component development and alternative layouts - each informing the other - until the best result is achieved. | MARCH: | Expore design options; develop detailed user requirements; draft Program Development Statement | | APRIL: | Test component design assumptions; Preliminary Design; Cost Model; Agreement | | MAY: | Prototype new POD, Cube Office, Armature components; workshop: work protocols and rules-of-engagement | | JUNE: | Design Development based on prototype results; final user feedback and design agreement | | JULY: | Order long lead items | | AUGUST: | Start manufacturing | | SEPTEMBER: | Build leasehold improvements - all fixed architectural items including wiring for multimedia | | OCTOBER: | Finish construction items and Install AI system components and media equipment | | NOVEMBER: | Move-in; workshop on Executive NavCenter systems and processes | see: comments below & [link] for present schedule | This interaction between VCH Executive Team members, with each other and with the design/build team, is key to creating an environment that truly works. The final design must reflect the real work processes of the Team and it must inherently have the capability to adjust to future requirements. The new possibilities made possible by the Taylor system and method and the AI WorkFurniture system, will offer the Executive Team far more options than a traditional environment. Thus, the final design is a result of an iterative design process - it emerges out of dialog. The concept of work, the components and tools to facilitate that work and the specific final environment which is built, all evolve, together, through this design process. | | The way that something is built cannot be separated from the final result. The final result is a way of doing manifested in a material reality. | | Environments that achieve a high level of “fitness” with user requirements do not have to be totally custom built. Nor does the other extreme of “one size fits all” design strategy have to be embraced. Architecture is always a balance between the use of pre-built and modular elements and that which is uniquely crafted for a specific time, place and circumstance. What is important is that the design process, the principals and patterns that are applied (see: Pattern Language [link]), the range of the components that are used, the degree that these components have designed-in flexibility and can be “customized,” and, the right amount of custom work on site that makes functional sense be integrated into a effective Design/Build/Use process. This is rarely done well and the tragic result is environments that are too costly for what they do, fail to support the full range of work and are dull - environments that do not speak to people because they do not have the grammar to do it. | | Elements of the GRAMMAR
[click on pictures for relevant links] | | None of the specific solutions pictured below will be found in a literal way in the Children’s Hospital Executive NavCenter environment. They illustrate principles and patterns essential to the creation of a productive workplace that is effective and expressive of human values. As such, they make up reusable proto-gramatical elements and design-rules useful in the making of this new space. As a family of snap shots, they suggest the features inherent in the schematic plans shown at the top of this page and elsewhere. | | 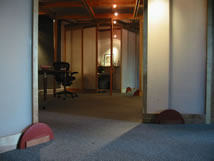 | Transparency: | Make sliding screens and doors clear, transparent and solid; easily configurable to open, screen and shut areas to various degrees to fit minute-to-minute user requirements. | | | 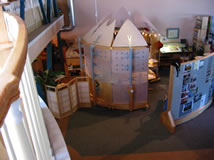 | PODS: | Provide WorkPods™ as “rooms with in rooms” and configure them so that each “owner” can meet their personal requirements and express their unique sense of place. | | |  | Cube Office Walls: | Make walls that create a variety of visual and storage options; establish thickness and degrees of transparency; and, can be easily moved when required. | | | 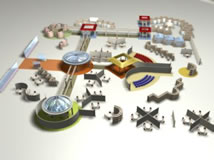 | AI System: | Provide a wall-to-wall, floor-to-floor system that installs in 30 days, is adaptable to the user’s trade dress, integrates with existing architecture and preserves 90% of the investment in a move. | | | 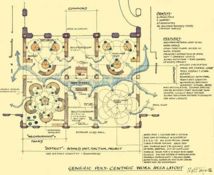 | Pod/Cube System: | Employ the POD and Cube Office constructs to create a landscape of functional areas that optimize the available footprint: using 100%; adjusting to different work mixes; creating prospect and refuge. | | | 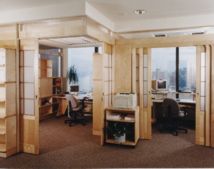 | Cube Office System: | Create walls that read as mass; that store papers, books, artifacts and display work products and art objects; that can reconfigure to each user’s work and esthetic requirements. | | | 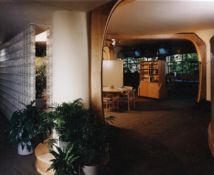 | Layered View: | Never capture a viewpoint; provide a foreground, middle ground and background sight line from very place in the work landscape; let the eye explore and the mind go along with it. | | | 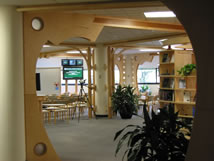 | Entry: | Make a place of entering that says welcome and establishes the sense and function of the environment; this is a portal, an interface, a statement of purpose and brand. | | | 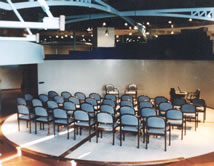 | Collaborative Space: | Provide the entire team with a place to gather and design together in their own space; Augment this with multimedia, computers and abundant and flexible WorkWall® surfaces. | | | 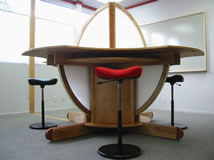 | Adjustable WorkFurniture: | Knowledge-intensive work requires a variety of work surfaces and form-factors; populate the environment with adapatable work stations suitable for many tasks. | | | 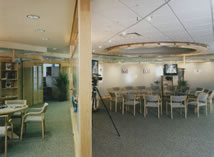 | Transition Space: | Eliminate the hallway; replace this artifact of fixed habits and tunnel vision with changing pathways that delight with knowledge displays, places to interact and tools to use. | | | 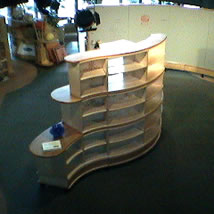 | Rolling Architectural Scale Furniture: | Provide the ability to shape room-size spaces with a few pieces of flexible furniture units that provide a variety of display, storage and workstation functions; make these units in various geometries so as to “defeat the box.” | | | 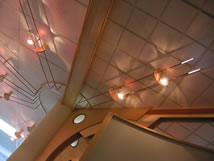 | Armature: | Define spaces with armature pieces that also prvide wiring, lighting and media support; the armature creates the “brand essence” of a place. | | | 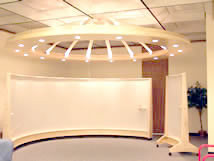 | Domes: | Domes have historical meaning, bring visual focus to an area, and have useful acoustical properties; use them at points of entry and gathering. | | | 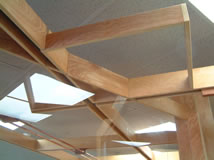 | Ceiling Details: | Eliminate the dull ceiling, the ubiquitous low flat plane full of glaring lights, hot and cold, noisy air blowing on everyone; create levels, reflections, different kinds and levels of light. | | | 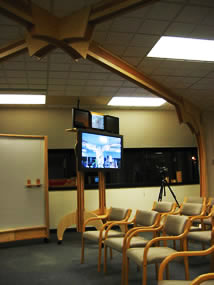 | Interaction Technology: | Configure technology to provide seamless RemotePresence™ and RemoteCollaboration™ - this technologydoes not get in the way of human interaction, it augments individual and group genius; it provides new information along with multiple vantage points of what is happening in the real time physical and virtual space; it employs all the senses and all mental modalities. | | | 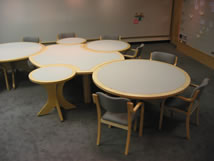 | Table Clusters: | Make group seating that is flexible, rejectsthe hierarchal and allows both intimate and large group conversations. | | | 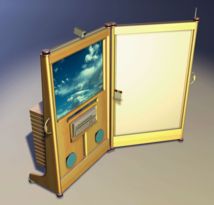 | Mobile technology: | Make technology portable so that it can be quickly set up where needed when it is needed; Combine computers, hand tools and communication technology to provide interactive multimedia capability. | | |  | Work processes: | The physical environment is the expression of embedded work processes; build in a way that facilitates the kind of work patterns that are actually required not old work habits. | | |  | Work Commons: | Provide non-dedicated, ownership-neutral places where on-demand work can be performed by an in individual or ad hoc community; Provide easily adjustable WorkFurniture that supports rapid shifting from individual to team work (and back); Augment these areas with Mobile Technology for documentation, media production and virtual connectivity. | | | 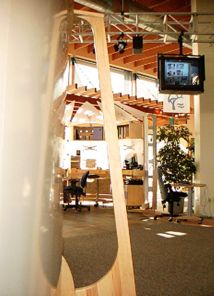 | Light: | Architecture is seen by the play of light and shadow; the modern workplace ignores this and paints a too bright, too even, washout of glaring surfaces and partial spectrum; Create a place of light that shifts and moves with the passage of time and expresses seasons; provide a mixture of natural and mechanical light, that users control, making general, task, highlight and effect lighting. | | | 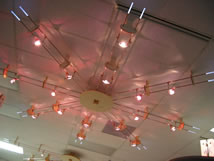 | Lighting: | Provide spot and high light fixtures that can be easily moved and adjusted without burnt fingers and without complex fasteners; pick up the fixture, it goes off; replace it, it goes on. | | | 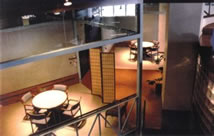 | Level Change: | Even small changes of level create a different perspective; use steps and platforms, in modest amounts to make intimate niches for reading and dialog. | | | 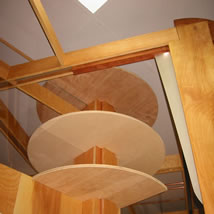 | Texture: | Use natural materials in combination with manufactured items to make a simple palette of colors and textures; If the environment is not “touchable” it is not human-friendly; good materials “wear” well and become better over time. | | | 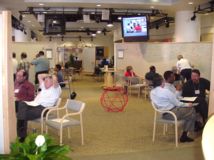 | The Team: | Create collaborative work areas not only to replace meetings but also to do the work of the organization; make these space large enough to bring in key ValueWeb members to be part of the Team. | | | | | The main architectural opportunity - in the built in-place sense - is the long wall between the Executive Offices and the Food Court, This is shown in the present design as a straight wall that reads as a barrier. Instead, this can be a “membrane” that creates niches on both sides, has presence and texture and plays with light. This option [illustrated in the plans below] will require careful coordination with what is actually being built there at this time. This wall, when finished, has to be an interface [link] between the Food Court and the Executive Offices. It must respect the architecture of both and serve to blend both. | | design #5 by Bill Blackburn | | This layout [link for large version and description] was presented at the VCH staff meeting on May 27th. With some modifications, it will be the one built. The staff will now select their workplaces and develop their personal requirements. This information will constitute the basis for design development which will be covered on a page linked to this one. | | This layout has a greater density than the previous versions (one more POD will be added to the final) and develops, more fully, the interface to the Food Court (left side of drawing) as well as the Entries to the Executive Offices. The arrangement provides clusters of work areas that facilitate interaction between specific individuals whose work is closely aligned to one another, as well as, access to the entire team and their greater Value Web [link]. | | There are many modes of work supported by this schema: private “alone” work, one-on-one, small teams, large group processes, virtual connectivity. The space, in part and as a whole, must be adaptable to these modes and provide specific support for each one. As different individuals and teams will be in different modes in real time, the space has to provide the means to connect them or separate them as is appropriate without creating either interference or isolation. These are both physical and processes protocol issues. | | Witold Rybczynski, architect and historian in HOME - A Short History of an Idea wrote about the concept of comfort and its origins. His comments, made in 1986, about the problems of comfort in the workplace are, unfortunately, as relevant today as then [link]. The deep qualities that people desire in their workplace are not being satisfied. A recent survey of the VCH Executive Team verifies this viewpoint. | | Model per Rybczynski by Scott Arenz ©2003 | | This environment is composed of the POD, Cube Office and Armature [link] systems. A new generation of POD is being prototyped for this project. This unit will deal directly with many of the issues raised by Rybcznski; it combines the best features of a traditional office with open planning cubables and our own traditions of flexibility and adaptability [link]. This work environment will provide each worker with configuration options and minute-to-minute control over orientation, light, sound, openness and privacy. | | POD designed by Bill Backburn
Details and production engineering by Brian Ross | 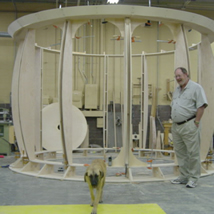 | | POD after inspection by shop dog. Now we know where Bill gets all his ideas. | | 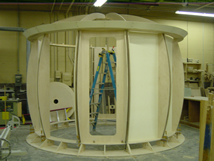 | | POD bracing. This element can come in a variety of materials, colors and fills. | | 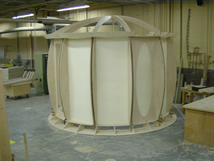 | | POD as it will appear when closed with opaque screens. | | POD Entry
@ day two of prototyping process | 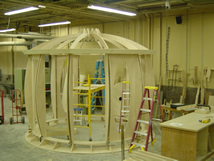 | | The dome nears completion. | | 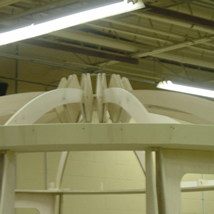 | | The POD dome center compression/tension Ring provides space definition, lighting and sound functions. | | Overhead view
@ day four of prototyping process | | Durning September and October, the POD design was taken through several more iterations of design. In addition, The miniPOD and “Airstream” PODs were developed. As the VCH Executive office concept - as a work process and as an enviornment to house this process - developed throughout 2003, the concept of the PODS and Armature also evolved [link]. | | 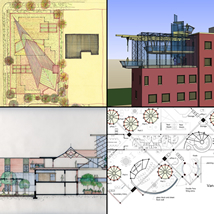 | 4 Projects explores both the value of creating a new urban workplace and the means necessary to accomplishing it. Link
to go to individual projects
click on pictures | | | The design/build Team [link] was assembled in August to start the project in ernest. A new schedule was developed at that time [link]. By early October, however, a Catch 22 emerged. It was made up of the following conditions: The designated footprint of the Executive Offices is made up of two areas. One, the largest, as a non-developed zone which was used for construction staging and worker restrooms. This area is divided from the finished areas with a steel stud and sheet-rock wall [link]. The second area, which was added to the Executive area in the summer, was originally designated for other uses and designed to be developed into standard offices. These areas have to be finished, on schedule, for the final inspection of the building and Use Permit. It was thought that the entire Executive Offices could be developed prior to the final but, in the meantime, the finish work was being completed in the second portion of the space [link]. Demolition, cleaning out of the footprint and construction of the new parameter walls [link] was deemed not a good idea until the final pricing of the total project was accomplished. This requires near-final drawings. Because of the design complexities that are associated with the final design [link], these drawings cannot be completed until access to a more open footprint is possible. I struggled with this this circular situation for most of October wondering if the project would be better served (cost, stress, quality) if built after opening. The problem with this idea, however, is that this will disrupt the Food Court and Private Dining room areas - which are high traffic and post opening construction will also interfere with the use of the Fire Exit Hallway that divides the Executive Offices space [link]. A new schedule concept, based on a hybrid design/build process and project phasing, was proposed October 28 and revised in subsequent meetings [link]. | | POD prototype September 9th
VCH Team visit to AI Shop | final Preliminary Design - September 2003
link for version 9.9.9. of plan | POD design selected for production October 2000
link: POD Configuration Options | Matt Taylor
Nashville
February 28, 2003 | 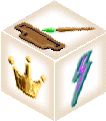
SolutionBox voice of this document:
INSIGHT • POLICY • PROGRAM |
posted: February 28, 2003 revised: October 28, 2003
• 20030228.185924.mt • 20030301.123430.mt •
• 20030302.103221.mt • 20030303.425005.mt •
• 20030304.881985.mt • 20030305.049881.mt •
• 20030306.333300.mt • 20030527.333309.mt •
• 20030620.333309.mt • 20030624.298511.mt •
• 20030626.342518.mt • 20030804.238700.mt •
• 20030808.341876.mt • 20030927.109922.mt •
• 20030908.456392.mt • 20031011.333309.mt •
• 20031928.298761.mt • 20031123.652999.mt • (note: this document is about 99% finished) Copyright© Matt Taylor 2003 Aspects of work shown here is Patented by iterations and in Patent Pending | |
|