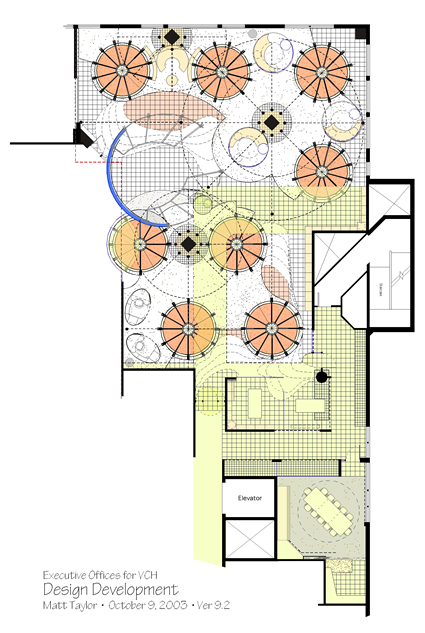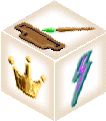Vanderbilt
Children's Hospital | ver 8.2 design: Matt Taylor - 2003 | Executive Offices
Design Development | link: for large drawing and notes
link: for high resolution print version of plan | | The purpose of this plan revision was to accommodate the fire exit, which was not incorporated in earlier versions, minimize the intrusion into the Food Court Area, make better use of the Conference Room space, better position the PODs and minPods to each other and to create more interaction between the Executive Office and the Private Dining Room. In addition, to take advantage of the architectural scale and capabilities of the PODs and better align them with the Armature andwithin the volume of the entire space. These changes are the result of the site and shop visits in July making it possible to match the evolving POD prototype with the project opportunities. Explanatory notes are provided along with an enlarged plan view [link]. A major concern with this project has been, from the beginning, how light moves through the space. The new layout accomplishes the goal of maximum light penetration from all sources. | | This environment sends a completely different message than the usual executive office. And, in this case, there is more than message - there exits the means to make the message real. The message is one of inclusion and interaction; the means are physically built in to the place. The space, itself, will read like a landscape of prospect and refuge. The innovation is that, for the first time, users of the space will have unprecedented control over those elements that determine not only how the space functions but feels. | | The plan shows five layers of WorkFurniture and Armature. At eye level, the space will be expansive and flowing - integrating four distinct neighborhoods. The PODs will be the major architectural feature with everything else playing counterpoint. The cork floor will form the base plane; from the the PODs and landscape areas are“subtracted” leaving a “cutout” shape that defines the main circulation patterns. The Armature elements - on three levels - form the canopy of the landscape. Vertical space is accentuated as is the horizontal. These all combine to create an entirely different aspect than that of the typical office which is devoid of both prospect and refuge as well as space that actively engages the senses. Acoustics will act differently in this space as well. There is little of the “boxes within boxes” left; what is present is the direct expression of the actives that make up the work of the group. What people see and touch is natural cork, wood, plants. The artifacts of our work civilization are placed within this setting [link]. The rest of the hospital environment is addressed by carefully designed interfaces each appropriate to the level and kind of interaction involved. | |  ver 9.2 design: Matt Taylor - 2003 | Matt Taylor
Elsewhere
August 8, 2003 | 
SolutionBox voice of this document:
INSIGHT • POLICY • PROGRAM |
posted: August 8, 2003 revised: August 8, 2003
• 20030808.469952.mt • (note: this document is about 15% finished) Copyright© Matt Taylor 2003 Aspects of work shown here is Patented by iterations and in Patent Pending | |
|
