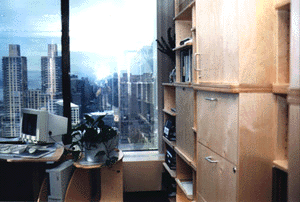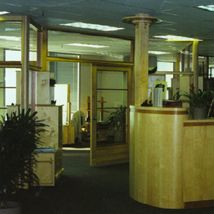Armature

CubeOffice System
The AI Armature system consists of several components: The Tracery, WorkWalls, Pod, CubeOffice and Artifacts. These components, together, make it possible for semi-custom environments of architectural-scale to be crafted out of modular manufactured furniture elements.
This radically reduces the necessary amount of built-in-place leasehold improvements and facilitates getting projects finished sooner while allowing over 80 to 90 percent of the user’s investment to go with them when they move.
High quality environments that are flexible day-to-day and can be easily retrofitted into a wide variety of different buildings are made possible by this system.
These components provide solutions across the entire range of modern office requirements: individual workspaces, team spaces and large group interactive spaces all incorporating media technology augmentation. The configuration mix between these types of spaces can be adjusted on several time and level-of-effort scales allowing flexibility and reconfiguration in real-time, medium term, as well as, for long term setups.
Virtually all of these reconfigurations can be done by the user with a few simple tools.
Other than AI, I am not aware of any manufacture in the world that can say this. There are many manufactures that make more products but these are variations on a single type and do not adequately address flexibility, mobility and the full range of work modalities that is the hallmark of AI’s work.
 The CubeOffice system is built up of a few simple parts that facilitate an enormous variety of user layouts. The basic module is a two foot by two foot box 12 inches deep. From this base, a number of alternative dimensions are available in width, height and depth. The cubes can be used for closed storage, book shelves, secretaries, file cabinets and closets. The back of the cubes can be wood, fabric, open or glazed. In addition swinging, folding or pocket doors can be fitted. These door can be glazed, solid wood or “sogi” screen. In addition a post and beam system can house additional glazing, WorkWall panels or other treatments. Different woods, finishes and trim treatments can be employed to provide a unique Trade Dress for the user.
The CubeOffice system is built up of a few simple parts that facilitate an enormous variety of user layouts. The basic module is a two foot by two foot box 12 inches deep. From this base, a number of alternative dimensions are available in width, height and depth. The cubes can be used for closed storage, book shelves, secretaries, file cabinets and closets. The back of the cubes can be wood, fabric, open or glazed. In addition swinging, folding or pocket doors can be fitted. These door can be glazed, solid wood or “sogi” screen. In addition a post and beam system can house additional glazing, WorkWall panels or other treatments. Different woods, finishes and trim treatments can be employed to provide a unique Trade Dress for the user.
 The CubeOffice system can be used to make partitions between different functional areas of a workplace. These walls can have any degree of openness, translucency and transparency desired. Any amount of storage and display can be built in. The installation can be easily modified as the user requirements change without excessive expense, disruption or damage to the building or the furniture system. The installation shown here is an environment for E&Y designed by AI in collaboration with their KnowledgeWorkers in 1999.
The CubeOffice system can be used to make partitions between different functional areas of a workplace. These walls can have any degree of openness, translucency and transparency desired. Any amount of storage and display can be built in. The installation can be easily modified as the user requirements change without excessive expense, disruption or damage to the building or the furniture system. The installation shown here is an environment for E&Y designed by AI in collaboration with their KnowledgeWorkers in 1999.
Matt Taylor
Boulder CO
December 6, 2000

SolutionBox voice of this document:
VISION • STRATEGY • EVALUATION
Revised: December 23, 2000
• 20001206.18674.mt • 20001223.654719.mt •
(note: this document is about 10% finished)
Copyright© Matt Taylor 2000
Aspects of the system and method described are Patent Pending.
update to Matt’s Notebook