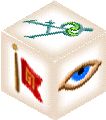Vanderbilt
Children's Hospital | | The following are the most recent documents (drawings, specifications, work orders, etc.) for building and equipping the VCH Executive offices. They are organized in two sections. The first contains Design Development documents for the Design/Build Team [see below]; the second, is composed of the actual contract documents that have resulted from the Team’s interactions. | | Click on these drawings for larger scale drawings with notes and pdf downloads. | | Matt Taylor
Kingbridge Center
October 2, 2003 | 
SolutionBox voice of this document:
VISION • STRATEGY • DESIGN DEVELOPMENT |
posted: October 2, 2003 revised: October 11, 2003
• 20031002.928291.mt • 20031011.402092.mt • (note: this document is about 15% finished) Copyright© Matt Taylor 2003 | |
|