Project Descriptions
127 through 141
2004 |
Another “busiest” year with a wide variety of projects with seven out of 15 realized with all but two of the remaining eight still works in progress. This was a year, also, where a new grammar Taylor Architecture started to emerge “organically” from the requirements of the works, themselves, not from any predisposed idea of design or style.
The majority of this work is in our core focus area of NavCenter work environments along with two postUsonian studies. This period also saw a resurgence of the RDS capability [link: rds index] in a form true to its original concept which is significantly more advanced than deployments in support of DesignShops.
15 projects a year, if they are diverse, is adequate to produce a body of work, in two or three decade, that can be fully expressive and exemplary of the Taylor architectural philosophy. It also provides enough experience and economic energy upon which a sustainable architectural practice can be built [future link]. It is important to realize, however, for this result to be achieved many of the un built projects and studies from the earlier years will have to be accomplished. This is not a practice of individual, isolated and not related projects [link: architecture narrative]. This practice is a fabric and every project contributes something essential to this fabric. The threads are appearing, the whole cloth is just starting to be woven. The pattern is yet to emerge.
Many factors impact a practice at any given moment. These have to be respond to, addressed and made into the bricks which make the structure of the practice. These external and often random factors, however, cannot be allowed to direct the practice down a certain path. the vision of the practice has to integrate the opportunities offered into a larger agenda without compromising either. |
|
Work 127
2003
- Masters NavCenter #1 |
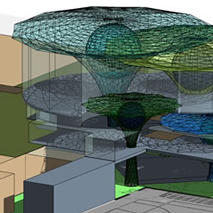 |
SketchUp Model of NavCenter and Model Class Room-of-the-Future addition to be built in the courtyard between existing buildings.
click on drawing to go to
Project web site |
|
Client:
Work:
Design:
DBU Team:
Location:
Status:
Notes: |
Masters Academy
Design, Manufacture, Build, Franchise
Concept and Design, Matt Taylor
Matt Taylor, Scott Arenz, Matt Fulvio
Calgary, Canada
Dormant
What can be done with an existing building of a prosaic nature? A great deal. Like the VCH Executive Offices [Work #117], This work is a radical rethinking of the nature of functional space. In this case, not only is horizontal space rethought, as it is with VCH, both horizontal and vertical space is re conceived.
Not too many people took this design seriously. I meant it to be built - it was not a fantasy exercise. I still want to build it and it maybe some day if the existing Masters Campus is developed prior to, or along with the work beginning on the New Campus.
This design opens up several new realms of architectural experience. There is no question that it is a seminal work and indicates a path not yet fully explored. On a small scale, it “tests” the form-factors of several of my megacity concepts. |
Work 128
2004
- Masters Collaboration Studio |
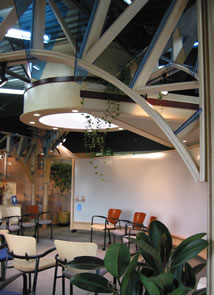 |
Picture of the Masters Collaboration Studio taken on the evening of its opening day. 48 hours before, the project was still a construction site.
click on Picture to go to
Project web site |
|
Client:
Work:
Design:
DBU Team:
Location:
Status:
Notes: |
Masters Academy
Design, Manufacture, transfer, license
Concept and Design, Matt Taylor
Matt Taylor, Scott Arenz, Matt Fulvio
Calgary, Canada
Phase I complete; in operation
When it became clear that the NavCenter - Work # 127 - was too big a leap in one step, Tom Rudmik, the founder of Maters, decided that we should build a small place to get the collaborative process started at the school. A 3,000 plus square foot space made up of two existing rooms was selected on the second floor of the High School wing.
One of these rooms was a traditional “sit and get” seminar room, the other the Teacher’s Lounge. The challenge was to combine these two into a NavCenter while supporting the teacher lounge function, the majority of the time, when large events we not in progress. At the same time, transform the concept of “Teacher’s Lounge.” This dual use function worked out very well.
As small as it is, this environment is very complete and was one of the first of a series where the Armature has become a main fixture of the NavCenter. The Collaboration Studio is also our first NavCenter in Canada and our first full building out of a project outside of the U.S. This involved learning many lesions on building, remotely, a complex project across boarders. |
Work 129
2004
- Bill Stead Office |
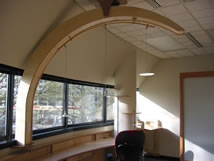 |
Picture of Bull Stead’s Office at the Vanderbilt Center for Better Health just prior to his moving in.
click on Picture to go to
Project web site |
|
Client:
Work:
Design:
DBU Team:
Location:
Status:
Notes: |
VBCH - Bill Stead
Personal Office
Concept, Matt Taylor; Design Bill Blackburn
Matt Taylor, Bill Blackburn, AI Shop
Nashville, Tennessee
Completed
This was an interesting project for several reasons. First Bill Stead is an extraordinary creative and busy man with a wide range of interests and duties. He is the director of the VCBH yet, until now had kept his office on the Vanderbilt campus. His old office, which was much larger than this one, was filled with stacks of books and papers almost to the ceiling. You had to weave your way to reach his desk. Bill, of course, knew where everything was - but no one else did. This project was to bring order to his environment while augmenting not interfering with his way of working. It required the making od several new pieces of Work Furniture. Other than the built in work top and the Armature light, everything in the room - including a large bookcase-file-storage cabinet - can roll out into the VCBH work area where he can set up shop for a project.
see projects #115 & #130 |
Work 130
2004
- VCBH Offices |
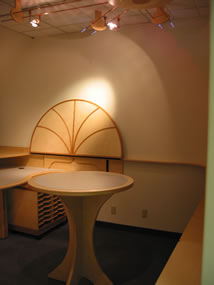 |
Picture of one of the two Offices just prior to move in.
click on picture to go to project web site for sketches and photos
|
|
Client:
Work:
Design:
DBU Team:
Location:
Status:
Notes: |
VCBH - Dave Osborn, Mark Frisse
Design, manufacture, install
Concept: Matt Taylor; Design, Bill Blackburn
Matt Taylor, Bill Blackburn, AI Shop
Nashville, Tennessee
Complete
When the Vanderbilt Center for Better Health NavCenter [link: vanderbilt navcenter] was built the existing office spaces around the parameter were furnished conventionally with Steelcase furniture. These offices housed staff with the intent that ultimately researchers associated with VCBH would move in. The back area of the footprint was subsequently rented as well as an additional 19,000 square feet on the first floor of the building. Along with Bill Stead’s Office we were asked to design two more to see if more utility and amenity could be brought to the standard office lease hold design framework. We provided and entry, far more storage and work surface, a WorkWall, project Caddies and a meeting area not dominated by a design and did so out of wood at a cost in reasonable range of the you-see-it-everywhere “solution.”
see projects #115, #130 & #137 |
Work 131
2004
- UsonianOne |
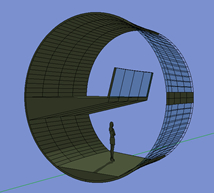 |
3d Model of the structural “tube” to be suspended from the utility core of the building.
click on the graphic for additional drawings |
|
Client:
Work:
Design:
DBU Team:
Location:
Status:
Notes: |
M G Taylor Corporation
PostUsonian Study
Matt Taylor
Matt Taylor and Matt Fulvio
Anywhere (almost)
Study ongoing
This is a “Lean Building” study to find the best combination of traditional materials-methods and new materials techniques. This will combine prefabrication and field construction in the best balance achieving the best economics of both. Also, rational materials with a long social history and undisputed “warmth” will be combined and configured in new ways to enclose a much greater space for fall lest weight and net cost. This schema can be manufactured and shipped as sub-components or in larger module as show in the drawing. In this case the “tube” forms a semi-circle with only the utility core, carport and greenhouse resting on the ground. Disturbance to the site would be minimal. This design is part of the PostUsonian Project [link: return of the usonian] which is seeking contemporary equivalent to the highly successful Usonian house designs of frank Lloyd Wright in the 1930s and 1940s.
see also, projects #63 & #141 |
Work 132
2004
- VA Cincinnati NavCenter |
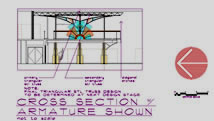 |
Cross Section drawing of the VA Cincinnati conversion of a Gym-Theatre into a NavCenter space.
click on |
|
Client:
Work:
Design:
DBU Team:
Location:
Status:
Notes: |
U.S. Department of Veterans Affairs
Design, Manufacture
Matt Taylor and Bill Blackburn
Matt Taylor, Bill Blackburn, Jerry Headly
Cincinnati
Redesigned for another location - see #153
I liked this project because of its dual use aspects. The room that we design this for was an auditorium that also doubled as a theatre and gym for the VA Hospital in Cincinnati. It was a much used space. The auditotium was a nice space with a bit of an Art-Deco feel to it so we designed the Armature and the added second floor to extend that sensibility in a new way. The space was design to function as a NavCenter while still retaining the exercise and theatre functions for evenings and weekends. The programs worked very well together but fear that they would not lead to a political push back and another space being found. Too bad for this was a step in the direction of multi-use 24/7/365 utilization of a building. We need to think more like this and do it well without compromise to any of the functions and without art going out the window defeated by utilitarianism. |
Work 133
2004
- Dayton, Ohio NavCenter and Technical Library |
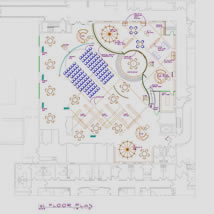 |
Plan view of facility
[future link] |
|
Client:
Work:
Design:
DBU Team:
Location:
Status:
Notes: |
U.S. Department of Veterans Affairs
Design, Manufacture
Matt Taylor
Matt Taylor, Jerry headly, Bill Blackburn and AI Shop
Dayton Ohio
Not Built - revised for new location - see Work #152
W. |
va_brecksville_nav_center |
Work 134
2004
- VA Brecksville NavCenter |
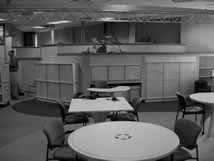 |
Photo just after insalation
[future link] |
|
Client:
Work:
Design:
DBU Team:
Architect of Record:
Location:
Status:
Notes: |
U.S. Department of Veterans Affairs
Design, Manufacture
Matt Taylor
Bill Blackburn, AI Shop
VA
Dayton Ohio
Built - Modified by client
Without our knowledge and much to our surprise the design was modified and an interior decorator assigned to the project by the VA. Floor patterns and colors were used that we consider to be very inappropriate for this kind of environment - the use of black and whit in the photo is to neutralize this treatment so as to show the work as it was intended to the degree possible. Thus, the second greatest compromise of our work, in 48 years, was handed to us one day as an accomplished fact. No dialog, no argument, no notice, just done. Some of the manufactured components had to be modified in the field to be made to fit the changes. |
university_school_transformer |
Work 135
2004
- University School transformer Room |
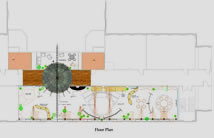 |
Plan at 2nd Floor
click on drawing for details |
|
Client:
Work:
Design:
DBU Team:
Location:
Status:
Notes: |
University School
Design, Manufacture, Install turn-key space
Matt Taylor, Bill Blackburn
Bill Blackburn, AI Shop
Nashville, Tennesee
Dormant
W. |
university_school_transformer |
Work 136
2004
- Atrium Building Clinical Trials Facility |
Client:
Work:
Design:
DBU Team:
Location:
Status:
Notes: |
M
D
C
M
C
P
W. |
Work 137
2004
- NavCenter Expansion - 1st Floor |
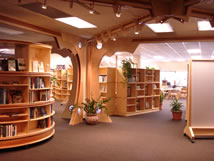 |
Photo from the radiant Room viewing the Armature and lighting system with the MG Taylor regional office in the background.
|
|
Client:
Work:
Design:
DBU Team:
Location:
Status:
Notes: |
Vanderbilt Center for Better Health
Design and Manufacturing
Matt Taylor and Jerry Headly
Matt Taylor, Jerry Headly, Bill Blackburn
Nashville, Tennessee
Completed
This expansion doubled the size of the VCBH making it, at nearly 40,000 square feet, the largest NavCenter built to date. The first floor space follows the basic design of the second floor environment and also has offices surrounding the collaborative areas for staff, researchers and allied projects and co-ventures of VCBH. MG Taylor maintains a regional office here in support of MG Taylor, Imago, AI and Taylor Architecture activities.
see project #115 |
Work 138
2004
- WEF WorkSpace Design |
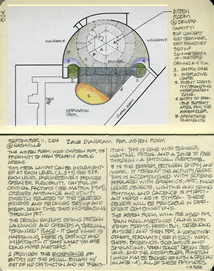 |
Page 524 of MT post 9/11 Notebook series, Notebook #7.
See pages 517 through 526
click on graphic for pages |
|
Client:
Work:
Design:
DBU Team:
Location:
Status:
Notes: |
World Economic Forum
RDS Design and Work Method Transfer
Matt Taylor
M G Taylor; TomorrowMakers, AOGG
Geneva, Switzerland
Completed
These Notebook pages are my notes made before and after a DesignShop conducted by AOGG and TomorrowMakers and attended by me, in the fall of 2004, titled Recreating Davos. This lead to an RDS (see #139, below) being deployed to the 2005 World Economic Forum and ultimately follow up projects in 2006 and 2007. The objective: to create a portable environment coupled with a version of the Taylor collaboration process that can be used at the Davos Annual Meeting and other events throughout the world. This work established the basic criteria for the space in support of WEF collaborative work shops and how to arrange the Aspen Room at the Congress Center in Davos for the first deployment. |
Work 139
2004
- WEF RDS Deployment
2005 Annual Meeting at Davos |
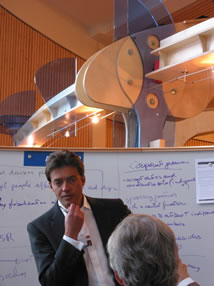 |
Photo of the 05 Davos WorkSpace at work. This was the first RDS deployed for a social purpose as was envisioned in 1983 - see Work # 77.
click on photo for a tour |
|
Client:
Work:
Design:
DBU Team:
Location:
Status:
Notes:
|
World Economic Forum
RDS for 2005 Davos WorkSpace
Concept, Matt Taylor; Design Bill Blackburn
Matt Taylor, Bill Blackburn, Brian Ross, Jerry Headly, Dick Lowndes
Davos, Switzerland
Deployment Completed
This 5,000 square foot environment capable of housing a 100 plus people doing collaborative work was designed, engineered, fabricated, shipped to Europe installed, used and taken away in 90 days. It was to go to the Club of Madrid conference but these plans changed. The components of this RDS was used for several Sessions in Europe then the WorkWalls and WorkFurniture was sold to the WEF, as a starter of their RDS (see #145 & #149), and the Armature because the basis for the UniCredit NavCenter which opened in 2007 (see Work #151). The RDS was a complete working environment with electrical panels, lighting and controls including wiring for a full multimedia system. |
Work 140
2004
- Club of Madrid RDS |
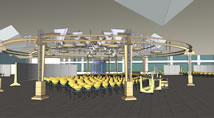 |
Perspective of RDS Configuration spective of RDS
[click on 3d model fro more information] |
|
Client:
Work:
Design:
DBU Team:
Location:
Status:
Notes: |
Club of Madrid
Design, Manufacture, Deploy RDS
Bill Blackburn
Bill Blackburn, AI Shop, AoGG
Madrid, Spain
Not deployed
For a variety of reasons this project did not go through as scheduled. The 05 WEF RDS was to be augmented and sent to Madrid after Davos. A more conventional conference was planned not requiring this scale collaborative interaction and a minor bombing changed the location of the conference from the Madrid Conference center. This would have been by far the largest RDS ever deployed and a significant challenge because the set up and breakdown of the environment had to be accomplished within 30 hours. A true test of the system. |
elsewhere_guest_house_studio |
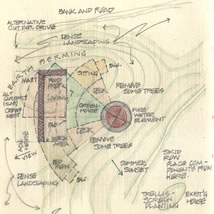 |
Notebook page sketch of Floor Plan
|
|
Client:
Work:
Design:
DBU Team:
Location:
Status:
Notes: |
Matt and Gail Taylor
Design, Build, Use
Matt Taylor
n/a
Gualala, California
Not Built
This concept is a rural application of the UsonianOne suspension structure - see project 131. Gail felt that it was too large and dominate for the site. |
| The project which has the greatest impact on us, in this period, was the RDS for the World Economic Forum. This project demanded a great deal of our design, engineering and production capability. It also stretched us financially to the limit. The project pushed us toward a whole new level of work. The Armature system of this RDS became the basis of the UniCredit NavCenter project [link: work #151] certainly the most demanding 2006 project and the most complex and fully realized built NavCenter to date. |
|
Matt
Taylor
Zurich to Milan
October 1, 2006
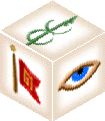
SolutionBox
voice of this document:
VISION • STRATEGY • EVALUATION
|
|
|
posted:
October 1, 2006
revised: May 26, 2007
• 20061001.808809.mt • 20070526.336100.mt •
(note:
this document is about 90% finished)
Matt
Taylor 615 525 7053
me@matttaylor.com
Copyright© Matt
Taylor 2003, 2006, 2007
|
|
|