Plan-Section
sketch by Scott Arenz
September 7th, 9th, 2003
|
Perspective
sketch by Scott Arenz
April 27th, 2004 - link: April Update |
| This
project by SFIA Architects-Master Builders is
a packaged product for the the home industry designed
to address the issue of the home work environment. |
| It
is intended to to combine elements from modern
Taylor-AI NavCenter environments with the 19th Century
Conservatory to create a new kind of home
workspace. |
| While
employing shop-built components, the design is oriented
to a high level of mass customization in ways that
will be outlined below. The idea is to get the advantage
of manufacturing combined with the ability to fit
each installation with its local ambiance, conditions
and architectural setting. |
| In
doing this, a number of architectural options, that
are now missing from the housing market, will be
introduced in a way that is likely to be acceptable
to this
market. The home workplace will be enhanced,
while
consequently, the home market
may be influenced to embrace, in the future, a more
open,
values-oriented, organic philosophy regarding the
built-environment. |
| The
design brings together two idioms - one new, one
traditional - and does so in a way that can be made
compatible with
a
broad
range of exiting structures of various styles. The
Taylor NavCenter is, of course, relatively new -
having been built at some scale (and represented
in various
forms)
over the last 15 years. The glass conservatory has
a long
history,
from the
19th
Century
to today, and is almost iconic in its pervasive social
meaning. |
| Several
elements make up the grammar of this piece: extensive
interior and exterior landscaping; the transparent
and translucent greenhouse of steel, wood, wire and
glass structure and skin; the AI WorkFurniture composed
around three major statements: the curved Radiant
Wall, PODmaximus and Armature. |
| The
Conservatory of glass, wood and steel is shop built
and can be custom designed so that the appropriate
idiom is reflected in each application. This will
mostly be accomplished by how the glass, itself,
is treated
in terms of shape, patterns and transparency/translucency.
In this way, the architecture of the urban setting
and that of the house, itself, can be be subtly reflected
without being crassly echoed. At the same time, the
basic idiom of the CONSEVORTOTY, with all
its historic meaning, can be referenced. By placing
the WorkConservatory away from the house, and connected
by a wide glass hallway, two things are accomplished;
first, a semi-sheltered Patio is
created that has many applications and uses, and
secondly, this separation
makes it easier to facilitate the integration of
the Conservatory to the existing structure. |
| This
product is conceived to be first introduced into
the “upscale” Southern California marketplace
in the
immediate
future. The buyer is the same family that
would purchase a high-end full-featured Home Theater,
Kitchen or Bath.
While this is a specialty market, the business goal
is to use this offering (the Home-Office) - which
has immediate appeal and has not been creatively
addressed to date - as
a means of
accomplishing
three objectives: first, to build name recognition
in the housing marketplace; secondly, to build up
the AI Shop capability to the next level over Armature
- that of the exterior structure and skin of
the building. Third, to build the marketing, installation
and service capacity necessary to any future housing
offering. This is a rapid-prototyping path
to a number of
future
possibilities
including
the
new “Usonion House” [link].
It also builds on my prior swimming pool and landscape
practice that netted two interesting, “counterintuitive,”
insights: that with production of units in the hundreds
(not thousands), a ValueWeb of producers [link] can
be attracted, trained and made capable of producing
high quality semi-custom
work at common production cost levels; and, that
the buyer is much more likely to accept cutting edge,
radical and “organic” design in those
items adjunct to the house than to the house itself.
The strategy
is to to use this product as an introduction, to the
market, thus creating innovative design alternatives
while building capability and avoiding the risk of
a frontal
attack
on the
existing housing paradigm. |
|
Section
by Scott Arenz
September 14th, 2003 |
| This
scale drawing begins to show the scale of the WorkConservatory
in relationship to a standard two story suburban
house. It also indicates the structural system and
internal
scale of the environment. |
| Recessing the
POD into a step down level is an important design
decision. It places the POD in a special area while
resolving what otherwise would be scale conflicts
by keeping the greenhouse intimate yet spacious. |
|
wall
copy from Septermber 6th design-session
Matt Taylor, Matt Fulvio, Scott Arenz |
| The
function of the WorkConservatory has many dimensions.
The theme of the environment is an image
from Omar Khayan, a Zen Garden, a piece of Xanadu
[link].
The environment is to be tactile and sensuous, high
touch and to be, visually, “frozen
music.” It
is to bring to work the concept of leisure and
to bring both
into the home. It is “Victorian” (in
the best sense of the concept) in sensibility and
detailing. |
| While
being primarily a place of work, it can also serve
a variety of other uses: greenhouse, aviary, fish
pond, library, conversation area - a place for napping,
contemplation, music, exercise. These are program
elements that
will be unique in combination to each user. It is
important that these aspects be deliberately designed-in to
the
program. Ubiquitous “be-anything” space,
so common in the modern house (later to be “decorated”),
is to be avoided. Our offering
is just
the opposite in intent and spirit to the mass conformity
found even in expensive and so-called “custom” environments.
This product offering is a means to put soul back
into the dead spaces people
now
call home and both serenity and excitement in the
dull spaces they call workplaces [link]. |
| The
WorkConservatory is also to be a place of seamless,
embedded technology. A true multimedia and integrated
computer work environment that supports RemotePresence
and Collaboration
- the first home work environment that is fully robust
and capable of all levels of integration and participation.
Here, the potential of the 5th Domain is realized.
Here, a person can work at home without sacrifice
or compromise of capability. Here a cybernetic greenhouse
[link] is
created at last. Here, the promise of technology
- that of relieving and augmenting human work - is
fulfilled. |
|
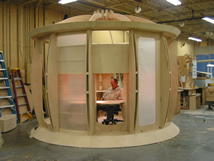 |
| A
place to work - intimate, yet spacious, adjustable
to the many tasks of modern work - a private
place, and a place to meet, open or shut
- as required... |
|
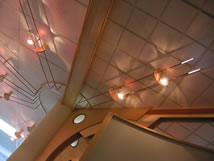 |
| Armature
and light and WorkWalls... tools of work
presented with beauty and as an invitation
- not as a demand... |
|
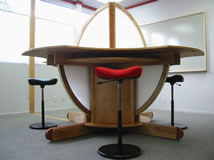 |
| WorkFurniture
that adjusts, is comfortable, and requires
movement and different postures... |
|
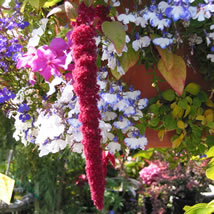 |
| Plants
in abundance... Nature brought into the
workplace and the workplace exported into
Nature... One an integral part of the other
without false division... |
|
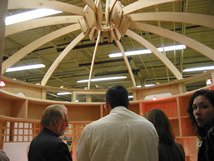 |
| Large
enough for several to gather... |
|
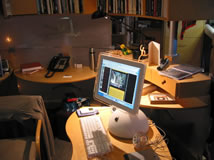 |
| Pesonal
enough to be an intimate work-home... |
|
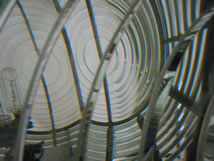 |
| Glass
on glass - pattern on pattern - reflecting,
refracting, diffusing, glowing... Never
ending variety... |
|
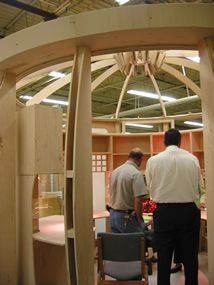 |
| Variety
inside and outside, many viewpoints and
impressions... Utility space, visual space,
space for movement, space for separation,
space for inclusion... |
|
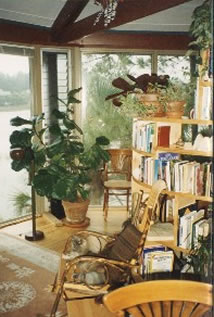 |
Books,
throw carpets, plants, glass, rocking chairs,
a view to a landscape...
Simple
materials, craftsmanship, thoughtfulness,
arranged to delight and stimulate the
mind and senses... |
|
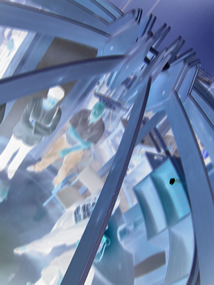 |
| Natural
light and human-made light, changing by
the hour - night and day - reflecting the
moods of the users, the passing of time...
and of the seasons... |
|
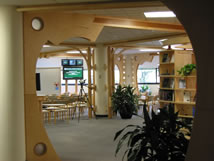 |
| Place,
and media display - freedom to move while
working remotely... Space to adjust to oneself
and one’s requirements... |
|
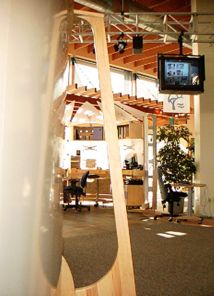 |
WorkWalls,
plants, media, Armature, varied light sources,
shade and shadow, prospect and refuge,
natural wood...
Materials
used in harmony with their nature... |
|
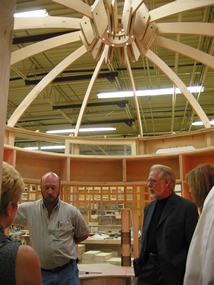 |
| Six
in a contained conversation... |
|
| These
views, of course, do not show the full dimension
and potential of the space to be created. They
are snapshots that indicate a design intention
- elements that must
be there
but must be rendered in an entirely new way. The
process of Design Development will bring these
nuances into being
and we will discover new combinations of enduring
Pattern Language and forms that create new ways
of experiencing life. |
| PODmaximus,
with its unprecedented capability for user-adjustability,
its scale and capability for
making a room-within-a-room, placed inside a cathedral-like
space
of glass, light,
plants and a few chosen pieces of art - with water,
fire, books, embedded technology, rocking chairs,
soft seating, expansive WorkWalls... This is a
new workplace, in a new setting, to support a new work-process. |
| This
product will do for the home workplace what the
NavCenter is now doing for the corporate workplace.
It will bring knowledge-work home and
reintroduce leisure to work. It creates a true
modern environment while bringing forward continuity
from the past. It is an environment that rejects
the work-play, soul-body dichotomy. It is based
on knowledge-work not on the industrialization
of intellect and talent. |
|
| There
are multiple tracks that make up the implementation
path. Refinement of the PODmaximus concept is necessary;
this
involves design, detailing and production issues.
Presently,
PODmaximus is being developed for the Vanderbilt
Children’s Hospital Executive Offices [link] which
are scheduled to open mid-August of 2004. There
are eight PODs in this design. Goodness,
will be to manufacture a ninth so that we have
material
for a LA prototype. |
| Many
of the HVAC and technical issues related to the
project are similar to the Cincinnati NavCenter
[link].
With the WorkConservatory, technical systems will
have to be independent of the house as they are
a different
level of technology than the typical home. The
glazing systems for both projects have many
aspects in common, however, the
Cincinnati project will require commercial-grade
glazing and the WorkConservatory will not. No matter
these differences, in many R&D
aspects, the development of the Cincinnati project
will
be mutually
informing with the development of the WorkConservatory. |
| The
development of the structural wood, steel and glass
“greenhouse” system will be of the
same order as the master’s Academy NavCenter
which will be built at the existing school over
the next several
months [link].
The grammatical elements of these two projects
are almost the same and the intention with both
is
to work
within a system that the AI Shop can build and
install. The Master’s weather-energy environment
(in Canada) is a much more stringent one than Southern
California,
however, the design issues are basically the same. |
| The
R&D, development path for the WorkConservatory
is likely to be a 6 to 9 months assuming it
can
be co-developed in concert with the projects mentioned
above. This means that the prototype can be ready
in timing with a sub-division, model home project
that is now in the early stages of concept development
and financing. The business objective is to find
such a project that is suitable for what we have
to offer and where interests are mutual. We offer
a developer a new category of enhancement and the
excitement that goes with it. In turn, we can get
exposure to a broad market opportunity. |
| In
order to sell the prototype, we will have to do
a level of Design-Development that enables
us to accurately price the product, represent it
adequately in graphic form
and have a reasonable grasp of the time from order-to-delivery
when in production. In addition, we should have
a Business Model (and
nascent ValueWeb) of how we will support
sales, installation and service in the Southern
California region. There are a number of existing
specialty businesses, in the region, that can
supply the infrastructure and
components for doing this. We will have to work
though the selection process to find these and
develop a financing and business plan that makes
sense for all the players. There should be adequate
time to do this between the
initial
order and the delivery (and subsequent
exposure) of the prototype and, thus, significant
sales. |
| The
immediate task, then, is to develop marketing materials
and the Business Model necessary to finding the
developer (or developers) with the right opportunity
and interest in the prototype. This can be done
with 3d drawings and a mock up in the Shop of the
POD set in a simulated conservatory-like environment.
Some prototyping, “stage-setting” and
careful lighting and brought-in landscaping can
be adequate to “shoot” the product
and produce a sufficient media expression. |
Peter
Ponton:
LA market survey and analysis;
Pricing Model; Developer contacts;
Venture Partners.
Scott Arnenz:
Design Development and 3d Model.
Matt Fulvio:
Research into glazing and HVAC
systems.; Documentation of Prior Art.
Bill Blackburn:
POD development.
Brian Ross:
POD development; Manufacturing
feasibility of POD and greenhouse System;
Prototyping;
Mock-Up for Promotional Materials.
J. Baldwin:
Glazing design, fabrication processes
and design consulting.
RK Bruce:
Financial controls; financial Model;
Cash Flow Management.
Lisa Hmelar:
Specialty Market Model; Market
Research; Producer Network Filtering;
Design and Coordination of Marketing
Materials.
Robert Darling:
Create the backdrop and “set” for
the prototype shoot for creating the
simulated images. Develop the landscaping
concept - interior and exterior.
Alisa Bramlett:
Web site and media clips from “shoot.” Tim Siglin:
Remote Presence, Remote Collaboration;
Integrated Multimedia Technology; technical
system integration.
Matt Taylor:
Business Model; ValueWeb Development:
Patents; Production Modeling; System
Integration.
Dave Johnson:
Contracts; Patent Filing; Enterprise
architecture design. |
|
|
| We
have to test
for interest so as to get a good sense of what
the potential is for this product
will be at the present time. This will give us
the information we need to set the right schedules
and priorities.
Moving to this scale of work is the “next
step” for
AI. The WorkConservatory is consistent with ongoing
SFIA Architects-Master Builders Plans and MG Taylor
NavCenter projects. The issue is one of arriving
at the correct timing and investment of focus,
energy and dollars. Even on a slow track, however,
the project causes us to be alert to the broader
applications and market potential of work we already
have underway with the VCH, Cincinnati and Master’s
projects. |
|
PODmaximus
prototype
design by Bill Blackburn - 2003 |
| The
POD as it is today (now in the second iteration of
the prototype) - this version, designed by Bill Blackburn,
will go into the Vanderbilt Children’s Hospital
Executive Offices. The setting is the second iteration
of the greenhouse by Scott Arenz and Matt Fulvio.
Scott built a basic 3d Sketch Up computer Model of
the project for meetings that Peter will have the
last
week of March. Based on this feedback, the schedule
is to complete, over the
next 30 days, the greenhouse design, build a detailed
computer Model of it attached to a typical house
and develop a comprehensive cost breakdown and construction
process model. At this point, we will
be ready to create marketing materials (as described
above) and should then quickly find out the level
of interest in
the Southern
California
region for this kind of home-work solution. |
|
| There
are several indicators, which have grown stronger
since last September, that show feasibility
for this project: the visits to my web site and the
articles that are being accessed [link];
the development of the POD itself as we ready it
for production and
peoples
reaction to it; the continuing work-at-home trends
combined with the post
9-11
family
capital
spending shift in priorities;
increasing
public concern and interest in green solutions; and,
interest that Peter has received from various developers
and builders in the LA region. There is no question
that, in general, the market is ready for this initiative
- the open question is where is the best entry point
and what is the best offering for this specific time
and place. |
|
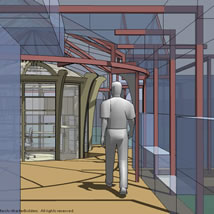 |
| There
are a wide number of applications for the Work Conservatory
Including additions to houses, industrial buildings,
Lofts and roof top penthouses for living/work
habitats. |
|
| The
PODS themselves can be equipped as offices, Baths,
kitchens, sleeping rooms and intimate dining areas.
The “room-within-a-room” concept has
long been a highly regarded architectural value since
Wright developed it in his Oak Park home before the
turn of the 20th century. What has been missing is
a systematic way of accomplishing this pattern, with
economy, and with variety. |
|
| The
greenhouse shell will have operable windows, interior
and exterior screens and skylights as do the PODS.
Together, these make up a layered strategy
for selecting and augmenting view, airflow, light,
shade/shadow,
sound, temperature, sense of prospect and refuge.
By employing different fenestration patterns to window
and screens,
different idioms can be referenced allowing an almost
unlimited range of expression. |
|
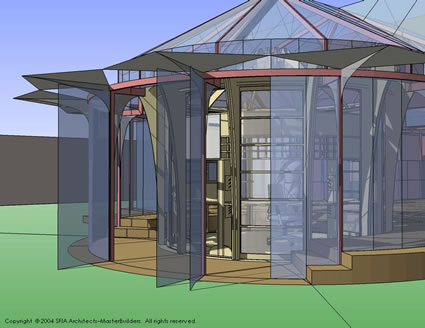
| A
wide variety of glazing strategies can be employed
from multiple layers of glass, hard plastic panels
to plastic “bags” filled with inert gas.
All these can be clear, translucent, opaque and made
up of many colors. Many of these strategies can be
used in one installation in response to exposure
and required
R values as well as cost considerations
and the potential delight of the users. Internal
and
external
lights
can provide more than utility; the
sense of
space,
openness
and
enclosure, can be fine-tuned by the appropriate use
of light to account for weather conditions, season,
time of day
thereby
fitting
the
mood and the tasks of
the occupants. |
|
| Compared
to the typical house or office, the variety possible
with the Work Conservatory, the ease and economy
by which it can be accomplished, puts this environment
in a class of its own. |
|
| The
POD is on a turntable operated by an electric motor.
Two layers of screens rotate independently of the
floor and the workstation components. Each workstation
top, shelf, storage unit can be adjusted for location
and height easily without a tool being required.
There is a pull down conference table that accommodates
three. The screens can be fabric, paper, plastic
all in a wide variety of patterns, colors, textures
and degree of transparency, translucency or opaqueness.
Embedded 12 volt lighting provides a variety of ambient,
mood, highlight and task lighting. All controls are
located in one place for easy user access. The POD
comes with a built-in sound attenuation system, stereo,
digital media access and video conferencing capability. |
|
| This
is the first work environment that users can
adjust to intimately match their requirements. |
|
| By
extending the entry to the greenhouse a courtyard
is created between the greenhouse and the house.
This can be landscaped to create a natural micro
climate. This strategy also makes “fitting” the
greenhouse environment to the existing building an
easier task.
As noted before, different patterns that make up
the greenhouse structure and skin can meet a variety
of structural, weather, view, sun, wind exposure
requirements while offering a near infinite idiomatic
and esthetic expression. |
| Because
all components other than foundations, floor finishes
and the fitting of the greenhouse to the main structure
are prefabricated, the build time from disruption
of the site to finish will be 10 days under normal
conditions. |
|
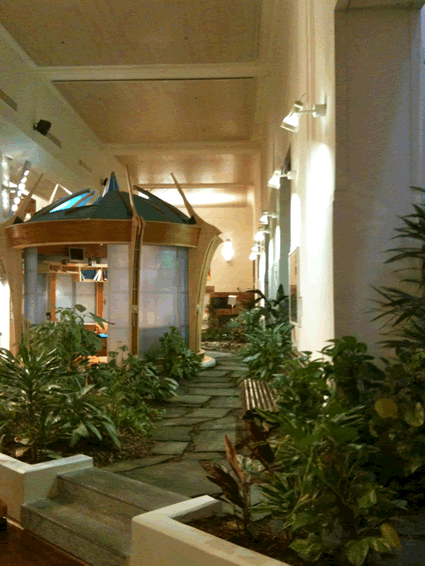 |
| The
POD as it was installed in the UniCredit navCenter in Turin, Italy 2006/07. This setting provides the best example of how it would look in the greenhouse and also a total interior landscape like the un-built Children’s Hospital Project. We have built only a few of this PODs, as they are too expensive unless placed in a setting which makes full use of their rotating floor and and multilayered sliding screens. All PODs are “a room within a room.” This POD has the added feature of being able to rotate, open and shut its top and side screens so that it can interface those using it to their immediate environment thus matching background, middle ground and interior space with the different uses of the the POD. This is a degree of adaptability almost never seen in architecture today. |
| In this post 2008 Housing and banking (if it can be called that) funny money crash it is thought that there is no market now for this kind of product. I do not believe this to be so. We forget that a serious recession is a few percentage points reduction in the rate of grown which - given what we call a healthy economy - does then not match the growth in population. This last “great” recession actually had a brief period of negative growth. Along with the mismanagement of the financial markets there is also the ongoing transformation of the economy. This is hitting many sectors who did well for a half a century but did no see the radical shift coming in time to retool. A study of history will reveal we have had many such shifts like this and it is always painful for those no adapting particularly those who did not have the means and access to tools and Capital to do so. This is a real social-economic problem and I address it elsewhere. Counter to these negative economic conditions (no problems) are many factors supportive of this product. The shift to working in the home where privacy, presence, and state-of-the-art tooling is necessary. Often in times like this, people who are doing well will upgrade what they have rather than “move up” as they might in a more robust economy. There is, all over the world, a resurgence of this kind of architecture after several decades of “show” housing which terminated in the Mac Mansion and its many cheaper knock-off derivatives (to go with the financial scam, I assume). Developers will be looking wider and will be more willing to “risk” innovation in order to achieve distinction for their developments. This work greenhouse, as pointed out above can be adapted to a wide variety of settings and built economically as one-off projects. |
| I never understood why this project faded away in 2003/2004. In housing, innovation is rare in boom times. In bad times it is even rarer. Yet, when the economy starts to recover and when people realize that the old success formulas no longer work, then there is a brief window for something to happen. This window might be the time. This is an “up scale” product and this is where innovation is done. Once prototypes are made and shown, the market opens as new expertise, techniques and tools, competition and lower costs makes the innovation affordable to a larger number of people. Another important point to remember that this design is an integration of a more than century old iconic architecture and a 21st century work environment. this can ease the resistance to change in an industry noted for its conservative approach to design. This design can be made to fit into almost any setting without doing violence to what is there or to itself. |
|
|
|
| Return
To Master’s NavCenter Model |
|
|
|
|
| Return
To VCH Executive Offices - INDEX |
|
|
|
|
| Return
To Return of the Usonian |
|
|
|
|
| Return
To post Usonian Prototypes |
|
|
|
Matt
Taylor
Nashville
September 13, 2003
|

SolutionBox
voice of this document:
INSIGHT • POLICY • PROGRAM
|
posted:
September 14, 2003
revised:
August 24, 2012
• 20030913.469952.mt • 20020914.590012.mt •
• 20030915.398711.mt • 20040328.999917.mt •
• 20040329.436297.mt • 20040427.341201.mt
•
•2012 0824.121209.mt •
(note:
this document is about 99% finished)
Copyright© Matt
Taylor 2003, 2004
Copyright© 2004
SFIA Architects - Master Builders
Aspects
of work shown here are Patented by iterations and
in Patent Pending
|
|
|
