Project Descriptions
117 through 126
2003 |
| 2003 was the busiest year, in terms of client projects, of any up to this year. Of the ten 2003 designs, one was built. However, only two are truly dead. Three have been redesigned not once but three times and remain under contract with one due for completion in May 2006. Another, a personal project, will be completed in 2006. One of the projects was a study and was always intended for future use. The remaining are dormant, waiting for funding - yet still expected to be built some day. |
| A great legacy will grow out of the efforts of 2003. Even the unrealized projects have contributed ideas to our general vocabulary and AI products that are - as of 2006 - finding their way into production and use. As even a causal review of my work will reveal, to me, that there is only one project and that is Planet Earth as both architecture [link: master plan] and living being [link: gaia project]. Each chance to build is an opportunity to make place for a specific time, circumstance and group of people. Each is also an opportunity to objectify universal values. The best architectural ideas can be reinvented and reapplied again and again. I used to think of architecture as individual works. Now, I think of it as a body of work that sums up to a whole greater than each project by itself. |
| While it is also gratifying to get works of substance and “importance,” in the way that society judges these things, I have come to see this aspect of practice differently. For a long time, I was disappointed that the opportunities that came were small projects - the majority of them remodels. I was dismayed when lease cycles and the winds of organizational change seemed to tear the completed work down almost faster than I could build it. I came to realize that it was the values that I had chosen to express in my designs, and my own decisions regarding practice, that were the filter and had, project by project, lead me to the work I have. I am bringing architecture to projects that generally never get it. This is not patron supported work. These are everyday environments that are used and built at everyday prices. Someday the “great” projects may come; it is my job to be worthy and ready if they do. This means building transformational work in the world I live in and growing this body of work to significance and “permanency.” |
|
Work 117
2003
- VCH Executive offices |
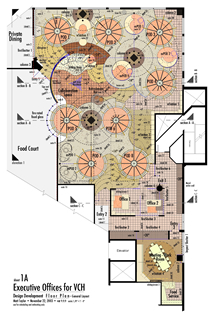 |
Computer Preliminary drawing of the VCH Executive Offices showing rotating work PODS and contoured floor.
click on drawing to go to Project web site |
|
Client:
Work:
Design:
DBU Team:
Location:
Status:
Notes: |
James Shimmering CEO Children’s Hospital
Design, Build, Transfer
Matt Taylor
Bill Blackburn, Jerry Headily, Matt Fulvio
Vanderbilt Campus - Nashville Tennessee
Not built
This was a painful project to “loose.” It , like The Giovanni Commons NavCenter [see # 106] at Norte Dame shook the organization to the core. There are some you leave a bigger piece of yourself with than is most likely healthy.
With this project, we redefined the executive office, its function, and way of working. It got down to schedule and budget - which our MOU met - but I believe it was just too much for everyone. The concept will see the light of day before too long and two of the rotating work PODS are now [June 2006] in production for the UniCredit bank project [see # 149].
With this project we also challenged the concept of the floor - what does it always have to be flat? This, and many of the elements explored in EcoSphere [see # 63], almost found life in this environment. In the end, Jim was put back in a box - subdivided into boxes - both symbol and built-fact of the barriers between him and his staff, between each of them one to the other, and their ability to collaborate and become GroupGenius.
This project was fought as a too complex, too elaborate and too radical work of architecture - it had nothing to do with architecture as normally defined. It was about the human function of living and working. I was sorry to lose it, however, please to get this level of work environment solution on paper. The choice is now that much clearer.
|
Work 118
2003
- Home Loft Studio |
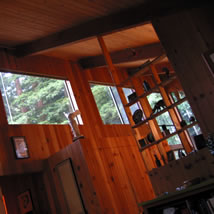 |
View of loft area from living room. A small foot print but wonderful views out of side, fint and rear windows with good head height.
click on picture to go to
Project web site |
|
Client:
Work:
Design:
DBU Team:
Location:
Status:
Notes: |
Matt Taylor
Elsewhere Loft Studio
Matt Taylor
None
Gulala, California
In Design and construction
Our Elsewhere home is 1,000 square feet and severs as living and work space for Gail full time with me returning home for several visits a year. The floor plan does not provide for a work and personal space for me to use during these times away from the MG taylor Nashville Studio. This actually sometimes cause me to truncate my visits home.
Gail’s workspace will be accomplished with the building of her writing “Nest” [see: #116]. This project is under design and waiting for funds. We have also agreed that the Guest-Studio [see: #111] will have to be constructed first and a new design for this is under way [see: #154]. This project also requires an improved personal financial circumstance - one not encumbered with the task of supporting our public work as is the case today. It is the Guest-Studio space that will provide me with a full Studio to work in and facilitate more extended stays home.
This exercise is to provide adequate utility coupled with a pleasant esthetic experience. It has to be done with limited funds and with basic carpentry skills and equipment. When I am not there, it can serve as a extra area for an overnight guest =, as well as, a sitting, sleeping working loft ever after the Nest and Guest-Studio additions are completed.
This means the solution has to be an adaptable, re configurable piece of furniture almost like a Pullman railroad room.
An interesting design challenge. |
Work 119
2003
- Point Arena Community Center |
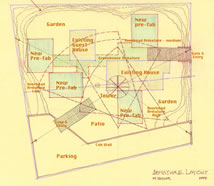 |
Freehand scaled sketch on onion skin of Plot Plan, buildings and wood “tent.”
click on drawing to go to
Project web site |
|
Client:
Work:
Design:
DBU Team:
Location:
Status:
Notes: |
Jim Koogle
Design, Project Management
Matt taylor
Matt Taylor, Gail Taylor, Community group
Point Arena, California
Dormant
This is an interesting project for many reasons. It is an attempt to create a sub-regional planning capability employing the Master Planning method on a grass roots level. It makes use of an existing property and two buildings with the intent to add more prefabricated “rooms” all under a wooden Armature “tent” and viewing loft.
The idea is that this facility can grown as required and as the consequence of community effort which, itself, facilitates the making of community.
The facility, over time, can develop a robust capability for the facilitation of sustainable development of the region and steward the growth of an unique town that is now at the gap between the 19th and the 21st Centuries. |
Work 120
2003
- Apartment Studio |
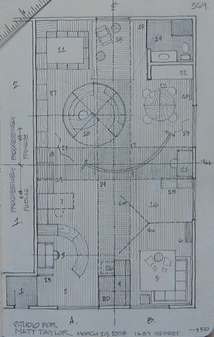 |
Hand drawin sketch - page 369, Notebook #4, post 9/11 series.
click on drawing to go to
Project web site |
|
Client:
Work:
Design:
DBU Team:
Location:
Status:
Notes: |
Project
Design Study, Publish
Matt Taylor
None
Any urban location - corner of building
Complete
Assuming an older loft like building, what is the space requirements for a fully capable living and working environment for a single knowledge worker? I used myself as an example with the requirement to fully support all of my activities on a global scale. If I were to establish an environment somewhere, away from a NavCenter, this layout expresses my functional requirements.
This provides a small collaboration area and occasional work stations for associates. The space required is 1687 square feet a typical two to three bedroom apartment space.
The front and back, right and left symmetry of this layout
works every well creating zones of relative privacy in an entirely open room. This arrangement can be made to work in a traditional apartment building a loft or even some kind of temporary field structure. This mixed-use” zoning schema illustrates the organizational ideas behind many of my projects including the Organic City [see work #56], Vanguard NavCenter [see work #88], and my Bay Area Studio project [see work #96]. |
Work 121
2003
- VA Salt Lake City Learning Zone |
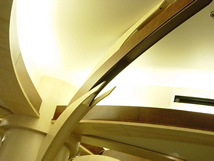 |
Digital photograph of Amature at end of the installation process.
click on photo to go to
Project web site |
|
Client:
Work:
Design:
DBU Team:
Location:
Status:
Notes: |
U.S. Department of Veterans Affairs
Design, manufacture
Matt Taylor concept, Bill Blackburn design
Bill Blackburn and AI shop
Salt Lake City
Project completed
This is the first of many projects to be done over a multi-year period. The VA is not an easy organization to contract with and the projects have different numerous delays, however, the VA have been a consistent supporter of innovative design to accomplish their goals - common to all of the projects - in very different physical settings.
This first project is notable in that the space was designed and contracted, just waiting start of construction when we were brought to the project. there were three minor spaces, the hallways and a conference room which we were given free rein with. Rather than design a collaborative learning space in an office environment, we put the office in a collaborative space by redoing all of the public areas and leaving the office spaces, themselves, as they were designed and contracted. Our part of the project was only about ten percent of the whole but in a very real sense became the overall context of the space.
Because of the tightness of the space and the slight curve of the building to be built, we employed a complex curvilinear geometry. the entire Armature/soffit system that ties these multiple spaces together was prefabricated in the AI shop employing only a few radiuses - thus, an “endless” space was created by simple means.
The result, even if only on one level, provides a preview of what the Cooper House [see work #17], if built, would be like. The fact that it is possible to make this kind of space in a conventional building by prefabricated means is a measure of the progress we are making toward the goal of affordable organic architecture. |
Work 122
2003
- VA Dayton Learning Zone |
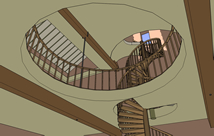 |
SketchUp Model of the two level space reaching up to the Attic with skylight .
click on drawing to go to
Project web site |
|
Client:
Work:
Design:
DBU Team:
Location:
Status:
Notes: |
U.S. Department of Veterans Affairs
Design, manufacture
Matt Taylor
Scott Arenz, Matt Fulvio
Dayton, Ohio
Not built - location changed
[not see work #133]
The first chosen location for the Dayton facility was a post Civil war era building that had some interesting possibilities after digging through a hundred years of alterations. There we two spaces at two different level and three layouts were developed employing different combinations of the space. The one I liked best was the third which use all of the spaces creating and interesting horizontal space with different ceiling levels with a two story and attic space at one end. There was also an outdoor balcony work area as part of this design.
This building - built over two different periods - was constructed in true 19th Century style. While much of this had been covered up on the interior, my design would have removed this “modern” skin and revealed the old structure to the maximum possible degree and then built an AI environment within this strong “armature.” The old and the new are rarely mixed well with with the respect and integrity due both. I was looking forward to the exercise. Unfortunately, this opportunity was lost with the moving of the project to a more contemporary structure. |
Work 123
2003
- VA Cleveland Learning Zone |
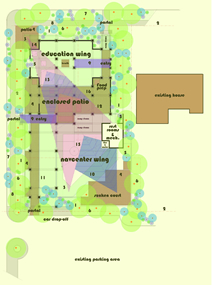 |
Schematic computer drawing of project showing extensive greening of the site, including green roofs and low profile of what is in fact a three story building at one end.
click on drawing to go to
Project web site |
|
Client:
Work:
Design:
DBU Team:
Location:
Status:
Notes: |
U.S. Department of Veterans Affairs
Design, Build, Manufacture
Matt Taylor
Scott Arenz, Matt Fulvio
Cleveland, Ohio
Not built
This is a design for a new building in an urban setting in the midst of a transformation As such, there are requirements that go beyond those just associated with the building itself and its use requirements. The design address these issues of historic setting and scale while accomplishing an un compromised 21st Century functionality.
My idea was to find a developer, architect of record and do a design-build fastrack process and lease, with option to buy, back to the VA. This would have saved a great deal of time in the procurement process. The idea prevailed but when the dust settled the architect I had first worked with was “in” and we were “out.” Just how all this came about is still not clear to me but history shows it is always problematic to play in someone else’s back yard. Unfortunately for Taylor Architecture this is all we ever due given the nature of how work finds us. Sometimes you just lose.
The consequence was a building very contemporary in style - good developer quality - yet not too sensitive to the issues my design addressed. It took a long time to get build so I guess that fastracking was also a victim of circumstance.
These disappointments aside, we were given the majority interior portion of the second floor to build out and that was accomplished by end of May 2006 [not see work #142].
While an entirely different project, in scale and scope - as well as a urban context - the final project is one of our best due to the imagination and persistence of Bill Blackburn and the dedication of the client.
This version of the plan is worth study and consideration. I have not been afforded many opportunities to address the placement of a new building inside a traditional community in transition. The design illustrates many important design issues and suggests concrete solutions. The SDC Campus has to solve architectural problems of a similar kind [not see work #113]. |
Work 124
2003
- Masters Academy Campus |
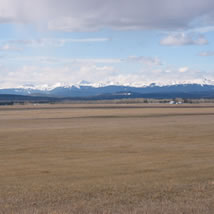 |
Prairie rolling into mountains - a perfect setting for the making of an entirely new kind of school. The challenge here will be to make sure that this setting is not destroyed by development in complete contradiction to what the school reaches.
click on photo to go to
Project web site |
|
Client:
Work:
Design:
DBU Team:
Location:
Status:
Notes: |
Tom Rudmik, Masters Academy
Design, Manufacture, Project Management
Matt Taylor
To be selected
Calgary, Canada
Dormant - waiting for funding to begin design
A fully integrated Campus, grades one through High School. To be built from the beginning. Now only in the physical sense - in the conceptual sense. What is a 21st Century school? Think about this.
The picture above is a blank slate waiting to be made into a fountainhead of learning and creativity.
We have built a small NavCenter [see work 128] in the existing master’s building and started the design process with teacher, parents, staff, students and professionals. The Center is also an experimental lab for teacher and students to experience and design new environmental patterns for learning. Out of this, the new Campus will be born. A DesignShop [link: opening masters collaboration studio ] was held in this NavCenter with students, teachers, staff and design professionals. A strong consensus emerged that the existing campus near downtown should be developed before taking on the larger more complex and expensive work. |
Work 125
2003
- VA Cincinnati Learning exchange |
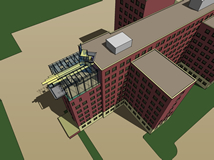 |
SketchUp Model of Learning Exchange addition to be built on top of a 50 year old Hosptal in Cincinnati.
click on drawing to go to
Project web site |
|
Client:
Work:
Design:
DBU Team:
Location:
Status:
Notes: |
U.S. Department of Veterans Affairs
Design, Build, manufacture
Matt Taylor
Scott Arenz, Matt Fulvio
Cincinnati, Ohio
Dormant
This glass box looks out over the Cincinnati Zoo. Cincinnati is the VISN 10 headquarters so this collaborative space was designed to serve a special integration role for the VISN and to reach out to the larger business community of Cincinnati. The symbolism of the structure was important and was intended to express a renewed and up-to-date VA. As a work of architecture, this was one of those rare opportunities when an completely exciting environment could be easily achieved while still respecting the existing building. I really felt the loss of this one. The VISN Director who strongly supported the project did a tour of duty in Iraq and then retired shortly after returning. The energy for the project slowly faded even though the design was generally liked. There was fear that a design like this just could not be done for the government without huge political pushback. Maybe someday yet...
see projects #132 & #153
link: for enlarged drawing
|
Work 126
2003
- WorkConservatory |
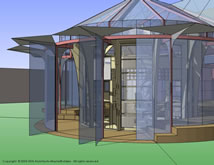 |
SketchUp Model of WorkConservatory addition to be built on a variety of existing houses.
click on drawing to go to
Project web site |
|
Client:
Work:
Design:
DBU Team:
Location:
Status:
Notes: |
Peter Ponton
Design, Manufacture, Build, Franchise
Concept, Matt Taylor; Design, Scott Arenz
Matt Taylor, Scott Arenz, Matt Fulvio
Initially, Southern California
Model to be built in 2007
A solution to the home office market without confronting the ubiquitous MacMansion. This project is based on the swimming pool contracting method I developed in the 1960s. In this case, the “product” is a home office in a greenhouse semi-attached to the residence with an interior furnished with a POD, radiant Wall and other MG Taylor-AI WorkFurniture components. This package would be a system allowing for great diversity while achieving good economies of scale.
By separating the “greenhouse” from the main house, except for a glass connecting element, the different architectures are easily resolved by landscaping. the greenhouse idiom is universal and a common accepted social pattern language. This then create a place where a completely different architecture can be made without conflict with the existing building.
see project #159 for the first execution of this concept |
| When these ten works, or their equivalent, are realized, a substantial piece of my architectural vocabulary will be built. 2003 was my 47th year of practice. It was a year that saw some very old ideas, going back to my 50s work, and some new ones get on paper in the form of real projects. It was a busy time and an “almost” time. Busy in that 10 to 15 projects come close to a years work for a small practice. Almost in that the majority of these projects require an extensive time before they found their way to realization - several years, in fact. This is not unusual and one of the more difficult aspects of practice is to keep relationships and projects alive through the extended process that it takes to get them launched. A number of my earlier works would have made it to construction had I realized this and had I the organizational capability to sustain the effort necessary. These are important lessons for young architects to learn. The art of practice is almost never taught [link: basic architectural practice]. It certainly was not explained to me in any way that was useful to my goals [future link]. Even today, this aspect of practice is one of the most difficult to manage well. Five years is not a long cycle for a major project. 50 to 75 years is a long practice time in today’s paradigm. This is 10 to 15 cycles - not a great deal of time to learn what you want to do, how to design it, how to build it and how to realize it. If true architecture is to prevail in the time ahead [future link] it will have to embody financial and social policy competency. There will have to be continuity across generations of work. This means that the stewarding of young architects and the systematic bringing of them into older practices where they can learn they way is a critical aspect of future success. During the 2001 to 2004 period, I was greatly stimulated by the presence of Scott and Matt, both students at SFIA, in the studio. They are now exploring other aspects of their training as architects. Their presence reinvigorated my imagination and desire. This renewal is reflected in the work of this period. |
|
|
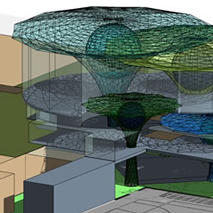 |
Work # 116 |
Work # 127 |
Matt
Taylor
Gulala
July 3, 2003

SolutionBox
voice of this document:
VISION • STRATEGY • EVALUATION
|
|
|
posted:
July 3, 2003
revised: May 29, 2007
• 20030703.454312.mt • 20060519.562909.mt •
• 20060529.888801.mt • 20070526.000099.mt •
(note:
this document is about 90% finished)
Matt
Taylor 615 525 7053
me@matttaylor.com
Copyright© Matt
Taylor 2003, 2006
|
|
|