Project Descriptions
107 through 116
2001 - 2002
|
| Frank
Lloyd Wright said that one should take a long time preparing
to be an architect. This is a difficult thing for a young
person to understand - or accept. It become even more difficult as the years slip by and it seems that a practice remains as far away as ever. One thing is sure, there
is a different character to the experience of design and
building when you are older and more settled. Many threads
- each with their different history - come together
to weave their magic. Separate ideas become one. A practice emerges and it is ofen very different than what one imagined in the beginning. In November, 2001, three projects “popped”
at the same time - two stimulated by a train trip across
the US and the other a challenge, from a real estate industry
leader, to think about an appropriate
response to September 11. |
| These three
projects tied together 46 years of experiment and generated a new practice model: Planetary Architecture.
They provide CONTEXT (Master Plan - Work #37), FOCUS (the Red Thread - Work #107), a personal
home (Edwards-Taylor #111) a place to work with a TEAM of Cathedral
Builders (The Crystal Cave - Work #108), a CATALYST (Ground Zero - Work # 109), and, A concept of the
Bay Area that creates a diversified, distributed living
and work environment across a region (Distributed Living/Work
Complex # 112). Three client projects: Vanderbilt
(Work #115), Joseki (Work #114) and SDC (Work
#113) add to this context and offer a wide mix of
application types. For the first time since the late 60s,
a practice is beginning to take form. |
|
Work 107
2001
- The Red Thread |
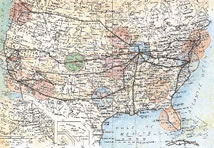 |
A hand drawing, over a US map, of the major AmTrak lines across the US. These are underdeveloped corridors which represent. a major Real Estate and transportation opportunity.
|
|
Client:
Work:
Design:
DBU Team:
Location:
Status:
Notes: |
Project
Design, Build, Use - Master Planning
Matt
Taylor
None
USA
Program Development
From pages 57, 60, 61 - October 31, 2001 - Notebook of Matt Taylor, #1 Post 9/11 series:
| “It
should be possible to build a system that averages 100 miles
an hour. This would make rail travel competitive in terms
of time... On the regional scale, the train right-of-ways
and industrial belts (largely abandoned in the east) offer
a great horizontal opportunity. These are long contiguous
strips under relatively simple ownership. How can these
bands be developed? How can they work with with animal and
plant migration bands? How can they work with and support
elements designed to survive catastrophic events (natural
and human-made)?... Now, and more so in the East, these
corridors are the most trashed-out aspects of our built
landscape - yet they are the most organic. This is the great
hidden real estate opportunity... if we think of of the
potential of the high speed flow of people and goods using
hybrid devises running on hydrogen systems through animal/plant
migration zones... Something might come of this... it would
take so little to make this system work - really work. I
think the idea is to see it as a real estate/transport deal
with the right kind of embedded technology. An energy
strategy is the key... Design context: GAIA to Master
Planning Process to plant/animal/human goods (Agents)
corridors to mixed use development (including new light
industries) to connection to other transportation modes
(air, water, land) AND downtown areas of core-city-regions
(which is already done!). Is AMTRAK the key?... Do a McHarg
Map with the following layers: US and North and South America
land mass (1); Bio regions (2); Political boundaries (3);
Corridors, Plant (4a), Animal (4b), Human (4c), Goods (4d);
Wilderness (5); Residential (6); Commercial (7); Mixed-Use
(8); Artifacts (9); Ideal Model - Ideal State (10). Potential
Partners: AMTRAK; Nature Conservancy; Alternative fuel company;
Real estate trust; so on... Think of these corridors as
infrastructure lines - even point-to-point wireless. Make
the red Thread a high tech haven... This corridor can become,
ecologically, the healthy exemplar; economically the ROAD of the new economy; A strategic, distributed, replacement
city... Chicago, of course, is the HUB of this layout
- for historical reasons. Chicago to Washington DC = 764
miles. Chicago to Seattle = 2210 miles. Chicago to San Francisco
= 2438 miles. Chicago to Los Angeles = 2258 miles. Chicago
to Boston = 1017 miles. Chicago to to NY City = 959 miles.
Chicago to Detroit = 234, Chicago to Miami = 1163...” |
|
Work 108
2001
- The Crystal Cave |
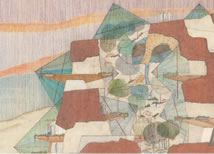 |
A hand pencil cross section drawing, November, 2001 |
|
Client:
Work:
Design:
DBU Team:
Location:
Status:
Notes: |
Planetary Architecture Master Plan Program
Design, Build, Use
Matt Taylor
None
Glenwood Strings, Colorado
Program Development
This concept came to me as I was riding the train back from Washington DC - see Work # 107 and pages 67, 68, 85 - November 1, 2001 - Notebook of Matt Taylor, #1 Post 9/11 series:
“The
subtle blending between nature-made and human-made can be
very fine. Merlin’s cave - a place of engineering and magic. A KEEP. The mature expression of the
first Renascense idea... Could this be the 1958
vision? Was that the top of the hill? The center
of the cave hollow is the point from which the explosion
radiates. An energy from within - going out into the world...
Solar Hydrogen. Completely self-contained... This can be
the hub of the red Thread Corridor. It can also finish the Renascense cycle. A fitting termination. It can house
the Master Plan and the Gaia Project - another fit.”
“Primal,
visceral, simple, basic,sophisticated; open and self-contained.
A community of artists engineers. The work? Gaia Central
- home of the Master Planning process... This is the system
integrator HUB of a vast information system and design
process. It has major satellites such as Ground Zero. It
has total integrity. It is a dedicated society with strict
rules-of-engagement and high fiduciary duty.” |
Glenwood Springs is about 24 hours by train from Chicago
and a little more than that to San Francisco.
The
“building” itself is a cave made up of existing
and new excavations enclosed by glass pyramids set in various
orientations. These are made in three sections the center
of which rotates to open. The interior “atrium”
is a landscaped hill for growing food and recreation purposes.
A series of private living and work areas are connected
by tubes to commons areas of formal offices, NavCenter facilities,
work shops, kitchens, baths, libraries, guest facilities
and gathering places.
The
function of the Crystal Cave is to be an intentional community
built around specific work related to the Red Thread, Gaia
and Master Planning projects. It is a work/living place
for extended periods of time and is unlikely to be the permanent
residence of any except for a few core members of the community
who will make this their total focus. It is deliberately
“isolated” due to the nature of the work, at the
same time,“connected” via modern infrastructure.
Guest facilities are critical. The Crystal Cave is a conscious
retreat in order to think about and design for the Planet
as a whole.
It
is a piece of architecture whose job it is to facilitate
the work of co-evolving the earth as a piece of architecture.
This
is related, of course, to The Renascence III design (Work #
90) not only in function but in the grammar of the forms
employed. |
Work 109
2001
- Speranova |
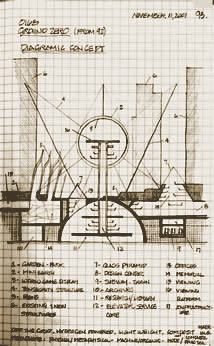 |
A hand pencil cross section drawing, page 93, Notebook #1 - Post 9/11 Series - November 11, 2001.
click on drawing to go to Rebirth @ Ground Zero Program description |
|
Client:
Work:
Design:
DBU Team:
Location:
Status:
Notes: |
Sandy Gookin - ULI
Design, System Integration
Matt Taylor with Scott Arenz
None
New York City
Project Concept
On Friday, November 9th., Sandy Goodkin asked me
how I would approach a concept for Ground Zero in New York.
The statement, below, is an edited version of my immediate
response. The concept was further developed in pages 92,
93, 96 and 102 of my post 9/11 Notebook #1. Further Notes
were created on pages 115 and 116, December 6, 2001. Scott
Arenz developed design sketches. By November 18, a first
design cycle of the concept was completed. On December 7th.,
a new design cycle was initiated taking the concept far
enough for a very rough schematic level presentation. The ULI declined to present the work so energy went out of the project. I have stood on the sidelines and watched as its antithesis had slowly rolled out over the years, amid great controversy, to make a grandiose and very public statement that the US learned nothing from the experience.
ground_zero_statement
STATEMENT:
1.
Good and evil - right
and wrong [link: the nation state] aside, what happened on September 11th? A
monument and operating artifact of a centrally focused 20th
Century industrial society was destroyed by a distributed
network organization that used our strength on ourselves.
A flexible WEB of resources and people with no center
or obvious assets acted with intent and malice. "Mechanical"
structure was rendered vulnerable by the wrong use of the
"organic."
2. For healing to occur, people from all over the world
must be able to access the site and participate in it’s
history and recreation.
3.
A proper monument to September 11th, will rebuild the future,
not the past. The site's function recreated as a 21st Century
expression that serves a global, networked knowledge economy
is the appropriate response.
4.
The essence of this response is a gift to the world of the
next generation of our spirit, our capacity, our technology
and enterprise.
5.
A garden space open to the world. A place where people can
rest, meditate, mourn, and celebrate. A small transparent
building suspended over the site - a transaction node in
a newly emerging, sustainable, equable, distributed global
economy making an engine of enterprise far more productive
than what was before.
6.
The site is reborn from a collaborative process, initiated
on site, both monument and functional capacity evolving
over time through iterations of design, building and use.
In this way, the artifact itself facilitates it’s conception
and development.
PROGRAM
DESCRIPTION:
The PLAZA is a keep within a ring of refurbished
and new skyscrapers. It is a park - a place of rest
contemplation, quiet and celebration. In it are levels,
fountains, landscaping, benches and arbors, amphitheaters
and two major objects: One, the recreated RUINS of
September 11; the other, a crystal-shaped, glass, all faiths
and philosophies Cathedral to the human spirit.
Suspended OVER the park is a 26 story geodesic sphere of light
suspended within a tensegrity structure. From deep in the
earth a thin vertical shaft of light reaches up and pierces
the globe.
The
globe is covered inside and out with millions of computer-controlled
pin-point lights giving the resolution of a fine photograph.
Outside - to the park and buildings around it - the turning
world - night and day, season by season - is displayed with
the real-time movement of human and animal populations,
good and services - all the resources of an emerging geopolitical
economy and it's history.
Inside
is displayed the WORLD
GAME (Fuller et. al.). A simulation with people
all over the world participating and playing “what
if” with their data, ideas, projects and political
economic intentions. Consequences are modeled before uninformed
action is taken. There is a viewing platform and support
facilities for 2,000 people.
Beneath the plaza, is a large dome structure housing research
facilities and simulation rooms - the emerging PRIME
RADIANT (Asimov) of Planet Earth’s future. This
multi-level, skylight-fed space has facilities for permanent
staff, visiting scholars, government and industry groups
and private citizens. It is connected to all the universities,
industrial research centers, governments and creative individuals
of the world. A non-political, free, open-source facility.
It is the BRAIN of the new economy.
In addition, under the park is an experiential museum of
September 11, book store, shops and other infrastructure
facilities. A “Taylor” Navigation center provides
facilitation and design services to social, political, business,
philanthropic and government groups seeking to create a
better world through collaboration and cooperation.
|
mixed_use_regonal_planning |
Work 110
2001
- Mixed Use Regional Planning Schema |
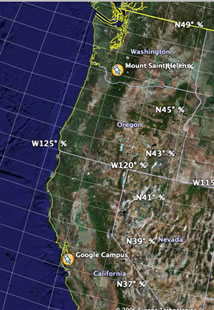 |
Section of Google Earth of the general area of the example: Ecotopia.
Google Earth, SketchUp and GIS provide the technical means; NavCenters and the Taylor Method will provide the PLACE and process. Creative design, the art. The REGION will be the new bio-economic center of a renewed human presence on Earth.
|
|
Client:
Work:
Design:
DBU Team:
Location:
Status:
Notes: |
Project
Design, Present-Display, Publish
Matt Taylor
None
Anywhere on Earth
Project Concept - Ecotopia as example
This project draws on the organizing principles developed
in my 1975 Organic City concept (See Work #56)
and applies them to the scale of intersecting bio-regions
It is closely tied to the Kansas City Master Plan (See Work # 37) and the Red Thread (Work #107)
projects. All of these are aspects of the Master Planning
Method which focuses on facilitating the process of Earth
as a human artifact AND the Gaia
Project which approaches the same issue from the perspective
of Earth as a Living System. A large building, a
neighborhood, a mega city and a region all have the same
organizational requirements - they express themselves at
different scales. There are some kinds of activities that
best organize themselves into relatively single-function
clusters and others that inherently require migration, thus
corridors. ALL of these cross one another creating
dense mixed-use interactions. Within all of these
different ZONES, a variety of building types are
employed: single family, manufacturing, recreational, business,
retailing and so on. These TYPES are employed at
various densities: rural, suburban and urban. The corridors
that connect the HUBS of greater density usually
follow natural waterways as this was one of the major organizing
principles of human development. Now, rivers, railroad,
highways and flight patterns can be seen all in parallel
and close proximity - the approach to Regan International
Airport along the Potomac River and barge canal is one example.
There are four major problems associated with how this continues
to happen: the scale of the hubs is “out of scale;” plant
and animal corridors are ignored and blocked; the mix
of the building types and their densities do not work well;
and, the entire system is not seen as a system in relation to the planet as a whole. None of the design
strategies now employed by humans are totally wrong. None
will solve all of the problems we have and a continuance
of what we are doing will lead to disaster. The key focal
point of this approach is the task of finding the appropriate scales
for each of these design strategies is the bio-region For
here, the various levels of recursion can be studied and
density principles developed. That it the task of this project. Ian
McHarg started this work in the 60s. He created a mapping
system by which key values could be discerned in the development
process. He became an advocate for the planet. One of the
uses of Speranova (Work # 109)
will be to do dynamically, at high resolution and large
scale what Mchard did with plastic overlays [now, in 2006, Goggle has given us a beginners tool: Goggle earth with SketchUp]. Even plotting
the major bio-regions and seeing how they interact is a
start. However, until we can get a set of design algorithms
developed that enable us to better develop appropriate hub
densities and corridors with better use of scale, the sum of our individual efforts
will add up to unintended consequences and ultimate tragic
sub-optimization of our planetary heritage. This is no way
to run a planet. The Crystal Cave (Work # 108) is proposed as a place to do this work. SDC [see: project #113] will house the East Baltimore Master Plan one of the first NavCenters to take on the Master Planning Process [see: project #37].
|
Work 111
2002
- Edwards - Taylor Remodel and Addition |
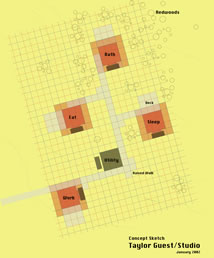 |
Computer drawing of Guest House schematic layout.
click on drawing to go to description, sketches and details |
|
Client:
Work:
Design:
DBU Team:
Location:
Status:
Notes: |
Matt and Gail Taylor
Design, Build, Use
Matt Taylor
Scott Arenz
Gualala, California
Not built
This project involves some minor fixing up and remodeling
to a small house built in the late 70s and the addition
of a work area for Gail and a Guest/Studio addition on an adjacent lot. The property
is in Mendocino County in Northern California and will be
Gail’s and my “retreat” house for rest, renewal
and quite work. It also will be a place to have friends
and colleagues for dialog. Eloquent simplicity of lifestyle
and environmental artifact is the goal of this project along
with the maximum economy possible consistent with comfort
and being adequately equipped. In fact, upon the completion
of this project our personal/professional overhead will
be significantly reduced. Although this is mostly a personal
environment, it does have several professional implications.
This will be one of the first tests of mature Design-Build- Use
processes and ValueWeb structures for low scale, one-off,
middle class affordable housing. Can this entire complex
work for a KnowledgeWorker couple and occasional guests
at an affordable price with minimal ecological consequence?
As such, then, this becomes my architectural “calling
card” for this class of living-work space. In addition,
the basic strategy of the Guest/Studio addition is a small
scale example of the approach I am taking with the SETI
Visitor Center - a distributed array of purpose-focused
units connected by a “site-experience.” It is
unlikely the SETI investors will understand this concept
without a living “model” of it. The concept, itself,
has several echoes in my past work. Works which seriously
challenged the traditional uses of space and organization
of floor plans. Although some of these ideas have been implemented
in our commercial Management and NavCenters, they have never
been accepted in any residential work that I have been a
pert of. And, there are few examples of this approach that
have been executed by other architects.
NOTE: After discussion and trying another schema [see # 141], a third approach has been developed [see # 154]. Gail and I have decided that the Guest House - Studio has to be built before her “Nest” [see # 116]. It seems that designing for yourself requires as many iterations as for a client. The “distributed” house layout will have to wait another time and place. |
Work 112
2002
- Distributed Living/Work Complex |
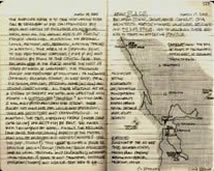 |
A hand pencil map drawing, page 225, Notebook #2 - Post 9/11 Series - March 17, 2002.
click on drawing to go to.. |
|
Client:
Work:
Design:
DBU Team:
Location:
Status:
Notes: |
Matt Taylor and Taylor ValueWeb
Design, Build, Use
Matt Taylor
None
San francisco Bay Area
Program Development
This concept caught me by surprise although in retrospect
it should not have. I was thinking about how all my various
interests, organizations and work venues can be integrated
into one coherent experience. It is not possible, nor would
it be a good idea, to attempt locating all the facilities
required to support me and this work at one location. It
was then that the idea of an entire region being treated
as if it was a single building struck me - the various places being like rooms in this “building.” Within a
couple of years there will be a variety of environments
in the “Bay Area” that I either own or use that
are associated with my work or that of my closest associates.
This thinking requires that the reality of transportation
- and physical distance over landscape - be conceived of
architecturally not only in the physical aspects of transportation
units but in the experience of location, distance and movement. This was an issue that I raised in the Bay Area Studio project [see: Work #95].
This raises the question of continuity - how far apart can
these “rooms” be and still “held” as
an aspect of a whole? The Crystal Cave, for example, is
part of this schema yet it is to be located in Colorado.
It is possible to think of Crystal Cave in terms
of a 24 hour train ride through a special landscape. The
modality of transportation and the timing of it’s use
becomes an aspect of design. In addition to the facilities
that I may design, build and own and that my associates
will build and operate, the Bay Area is likely to see several
client projects executed over the next couple of decades.
All this, together, creates a BODY of small works which make
a statement in themselves.
|
Work 113
2002
- SDC Campus |
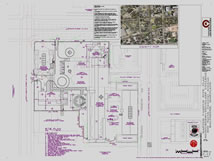 |
CAD drawing - site plan for zoning approval, April, 2006.
click on drawing to go to SDC web pages |
|
Client:
Work:
Design:
DBU Team:
Location:
Status:
Notes: |
Sojourner-Douglass
College
Design - Project Management
Matt Taylor, Jerry Headly, Scott Arenz
Jerry Headly, Bill Blackburn, Robert Darling
Baltimore, Maryland
Design Development and Construction
This project is easily the largest and most complex
of all client work presently underway. It presents many
challenges and opportunities. The project scope is to transform
a 1869 Girls school, a1923 Middle School, that was remodeled and added to in
1969, into a green state-of-the-art Private College in an
urban setting. This project will go through several phases
of development over a 4 or 5 year period. The building was occupied in the Fall of 2002 with improvements on going.
The three acres of the core campus will house classrooms, administration offices, Library, visiting scholar’s Residency and seminar rooms, a fine arts center with indoor stage and our door pavilion, Book and Gift Store, Restaurant, students CyberCafe, Gymnasium, a conference center, NavCenter and facilities for the East Baltimore Master Plan.
The Campus which is now totally covered with buildings and asphalt will be transformed by extensive landscaping, green roofs and walls, gardens and covered walks. Over time, other parcels of land will be added and developed extending the functional scope of the campus [see: projects #145 and #155].
There are four significant architectural features of this project. The first is that, when completed, nearly 150 years of buildings will be integrated - as a single unified architecture - in one modest sized setting. The second is that a wide range of functions - profit and non-profit - will be incorporated into a unified educational, personal life planning and community development experience. Third, an urban setting will be made sustainable and green. And fourth, starting with several building in placed and designed in traditional single-function mode, the entire Campus will have the flexibility and adaptability of a Taylor NavCenter throughout the entire campus. The spaces can be reconfigured to change the space usage allocated to specific functions. This adds utility without adding building square footage and it will keep the Campus financially viable under a variety of future circumstances. |
Work 114
2002
- Joseki Group Offices |
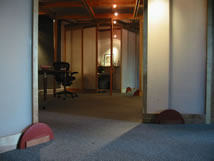 |
Digital picture taken of the Offices just after completion of Phase I.
click on drawing to go to Joseki web pages |
|
Client:
Work:
Design:
DBU Team:
Location:
Status:
Notes: |
Stan
Leopard and the Joseki Group
Design, Build
Matt Taylor and Scott Arenz
SFIA students
Menlo Park, California
In operation June 2002 untill May 2006
This project was the most custom work built for a
client since the 1960s. NavCenters, while custom designed
and built to each situation, serve a broad constituency.
Rarely, is it possible with an office project to to design to
the level of personal “fitness” as one can, for
example, with a home project. Because of my relationship
with Stan and the way that he uses the environment this
was appropriate and possible. Another
aspect of this work is that is was designed-built by a crew
of SFIA. This was a first exercise in putting together SFIA
Architects, SFIA Architects-Master Builders and the HabitatMakers
ValueWeb into a composite design-build capability. The objective
was to re-create the “swimming pool method” in
the Northern California region. This will make true affordable
housing and “officing” possible. This big unknown
is if the approach taken with this project will have any
broad appeal. The economic idea is to develop a “turnkey”
environment for $25 a square foot - the present threshold
for small office leasehold improvement allowances in a typical
rental office. If exciting environments that directly address
individuals and small organization’s requirements can
be created inside this budget, I think there may be a large
market for this kind of work. It will be interesting to
see. |
Work 115
2002
- Vanderbilt NavCenter |
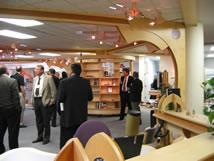 |
Digital picture taken at the opening party just after completion of Phase I.
click on drawing to go to Vanderbilt Center for Better health web pages |
|
Client:
Work:
Design:
DBU Team:
Location:
Status:
Notes: |
Vanderbilt
University
Design,Build, Transfer IP and Taylor Method
Matt Taylor and Bill Blackburn
Matt Taylor, Bill Blackburn, Brian Ross
Nashville, Tennessee
In operation since June 2002
This project prompted the development of the Armature
elements and several new pieces of AI Work Furniture. It
was also our best design/build exercise and demonstration
of rapid-prototyping in several years - since Cambridge
[Work #91]. It is also the most “complete” environment
(of any scale) that we have built in a “box”
that we left basically unaltered demonstrating
what can be accomplished without extensive leasehold
improvements. An additional floor was added in 2004 [see Work# 137]. |
Work 116
2002
- Gail’s Elsewhwere Nest |
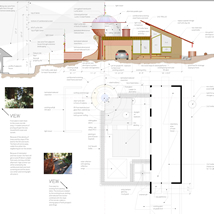 |
Compurter generated Design Development drawing showing plan and elevation views.
click on drawing to go to Program Statement |
|
Client:
Work:
Design:
DBU Team:
Location:
Status:
Notes: |
Gail Taylor
Design, Build, Use
Matt Taylor
None
Gulala, California
DesignDevelopment
This project is my personal gift to Gail. It is an addition to our home in California. It will be built as soon as my personal cash flow allows it which remains dependent on the financial success of MG Taylor. This is a private work station and garden with a view of the ocean through a mile of redwood trees.
This is a playful work and is an unusual approach for me. I have enjoyed the process of designing it a great deal. It encompasses the Arts and Crafts movement as well as Bay Area Style idioms and mergers these with 21st Century materials and forms.
The work combines an interesting mix of hand crafted elements with automobile-like manufactured pieces. It addresses my concerns regarding the loss, in modern architecture, of authentic materials and their sensual use.
It employs extensive prefabrication requiring only a short time to build with little disruption to the site.
The use of vertical forms, in a small scale residential design, has captured my imagination since the early 60s. Because of the immediate ground slope, around the Nest, and the height of the setting in relation to the sea a mile away, the Nest and its deck will feel like a perch on the edge of the world bounded only by the large redwoods nearby. These circumstances combine to make a unique mix of prospect and refuge, a great sense of space with intimacy, a remoteness while being part of a larger whole. An entirely appropriate sensibility for the function of the work.
|
| Mid
2001 saw a subtle shift in the kind of architectural opportunities
on the horizon. This is driven by both a change in the market
and in MG Taylor’s focus. With the 2002 work,
virtually all the 116 projects of the first 46 years begin to reveal a
pattern that “sums up” to a single gestalt. Something
coherent is emerging. A practice model is forming that is
consistent with the challenges of the work and the times. The creation of the Habitat Makers ValueWeb, SFIA Architects-Master Builders and Taylor Architecture provides the
organizational means to carry out a new scope of work on a global basis. 2001 ended a time and 2002 began a new cycle that will take several years, even decades, to play out. |
|
|
|
GoTo: Work # 106 |
GoTo: Work #117 |
Matt
Taylor
Palo Alto
November 15, 2001

SolutionBox
voice of this document:
VISION • STRATEGY • EVALUATION
|
posted:
November 15, 2001
revised:
May 26, 2006
• 20011115.292871.mt • 20011117.298875.mt •
• 20011124.341098.mt •
20011125.333390.mt •
• 20020106.340091.mt
• 20020413.340977.mt •
• 20020629.444400.mt • 20060526.871211.mt •
(note:
this document is about 95% finished)
Matt
Taylor 615 525 7053
me@matttaylor.com
Copyright©
Matt Taylor 2001, 2002, 2006
|
|
|