1952 - 2010
Taylor Architecture
|
Three of Three 1952 - 1982 |
GoTo: Two of Three 1983 - 2005 |
GoTo: Part One of Three 2006 - 2007 |
6
P r o j e c t s xI n d e x |
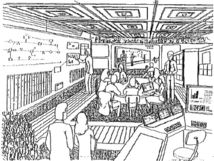 |
2001
Work
75 1982
CyberCon System Environment
[study]
|
|
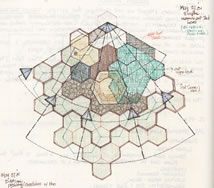 |
2001
Work
74 1981
Laura Powers Studio &
Residence
[not built]
|
|
|
2001
Work
73 1980
Anticipatory Management
Center
[completed]
|
|
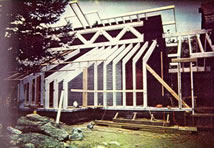 |
2001
Work
72 1980
Instead Studio &
residence
[not completed]
|
|
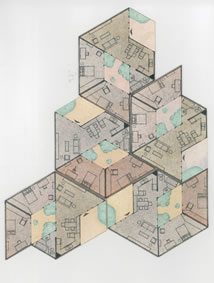 |
2001
Work
71 1980
Boulder Affordable
Housing Project
[not built]
|
|
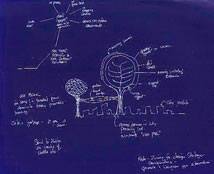 |
2001
Work
70 1980
Tree City Concept
[study]
|
|
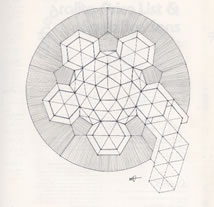 |
2001
Work
69 1980
Snowflake Office
[study - see Work #147]
|
|
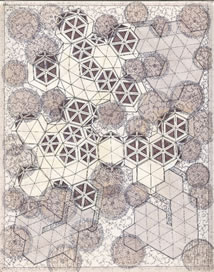 |
2001
Work
68 1979
Snowflake Rooftop
[study - see Works #147 & 167]
|
|
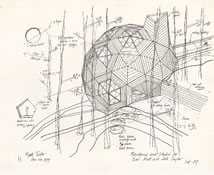 |
2001
Work
67 1979
Taylor Studio and Residence
[not built]
|
|
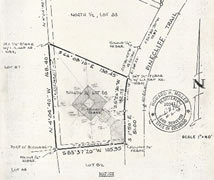 |
2001
Work
66 1979
Taylor Residence
[not built]
|
|
2001
(drawing
in progress)
|
|
2001
Work
65 1979
Barbara Hubbard Management
Center
[not built]
|
|
2001
(drawing
in progress)
|
|
2001
Work
64 1979
Retreat center
[not built]
|
|
|
2001
Work
63 1979
EcoSphere Cabin
[in design]
|
|
|
2001
Work
62 1978
New School
[study]
|
|
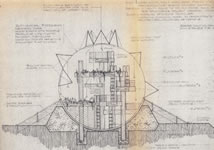 |
2001
Work
61 1978
EcoSphere Garden
[not built]
|
|
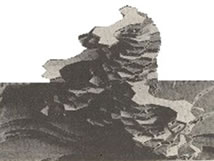 |
2001
Work
60 1976
Helix Mega City
[study]
|
|
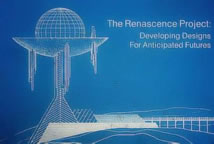 |
2001
Work
59 1976
Wilderness Mega City
[study]
|
|
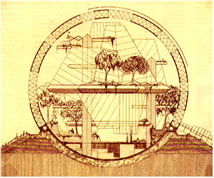 |
2001
Work
58 1976
Domicile One
see: 195
[study]
|
|
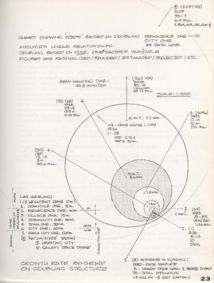 |
2001
Work
57 1976
Space Project
[Worthy Problem Project]
|
|
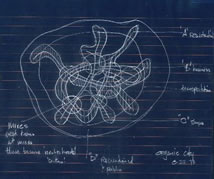 |
2001
Work
56 1975
Organic City
[Worthy Problem Project]
|
|
2001
(drawing
in progress)
|
|
2001
Work
55 1975
Space Spome
[Worthy Problem Project]
|
|
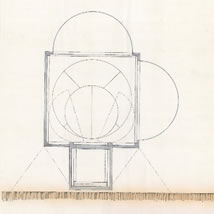 |
2001
Work
54 1975
Learning and Pods
[study]
|
|
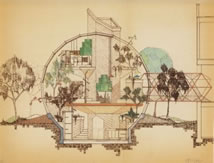 |
2001
Work
53 1975
Dome Addition
[not built]
|
|
 |
Work
52 1975
Steinmeyer residence
[not built]
|
|
2001
(drawing
in progress - building has been destroyed)
|
|
2001
Work
51 1975
Savings and Loan bank
Building
[completed]
|
|
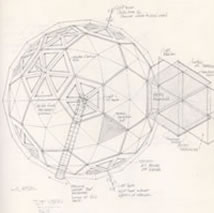 |
2001
Work
50 1975
MLU
[not built]
|
|
2001
(drawing
in progress)
|
|
2001
Work
49 1975
Sears House
[study]
|
2001
(drawing
in progress)
|
|
2001
Work
48 1975
Movable Offices
[study]
|
|
2001
(drawing
in progress)
|
|
2001
Work
47 1975
Attorney’s Office
[completed]
|
|
2001
(drawing
in progress)
|
|
2001
Work
46 1975
Lee Wald offices
[completed]
|
|
2001
(drawing
in progress)
|
|
2001
Work 45 1974
Leather Shop
[not built as designed]
|
|
2001
(drawing
in progress)
|
|
2001
Work 44 1974
Far East Bazaar Shop
[completed]
|
|
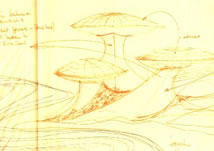 |
2001
Work 43 1974
Beach Mega City
[study]
|
|
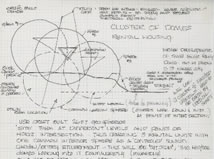 |
2001
Work 42 1973
Dome Cluster Apartments
[study]
|
|
(drawing
in progress) |
2001
Work 41 1973
Ocean City
[study]
|
|
(photos
in progress) |
2001
Work 40 1973
Cycle System Shop
[completed]
|
|
(drawing
in progress) |
2001
Work 39 1972
Drive-in Theater Buildings
[not built]
|
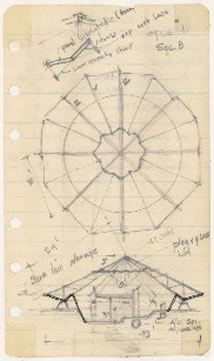 |
2001
Work 38 1971
Yurt House
[study]
|
|
 |
2001
Work 37 1971
Kansas City Master
Plan
[Worthy Problem Project]
|
2001
(drawing
in progress)
|
|
2001
Work 36 1969
Sphere House
[study]
|
|
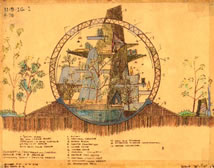 |
2001
Work 35 1967
Community Residences
and Studio
see: 58 and 195
[study]
|
|
2001
(drawing
in progress)
|
|
2001
Work 34 1967
Zoned Residence
[not Built]
|
|
2001
(drawing
in progress)
|
|
2001
Work 33 1967
Desert Oasis
[study]
|
|
2001
(drawing
in progress)
|
|
2001
Work 32 1967
Hexagonal residence
[not built]
|
|
2001
(drawing
in progress)
|
|
2001
Work 31 1967
Picture Frame Shop
[built - modified by client]
|
|
2001
(drawing
in progress)
|
|
2001
Work 30 1965
Zoned pools and patios
[completed - second of 6 projects]
|
|
2001
(drawing
in progress)
|
|
2001
Work 29 1965
Pool and house Addition
[completed]
|
|
2001
(drawing
in progress)
|
|
2001
Work 28 1965
Three Houses on a Cul_De_sac
“Phoenix” House
[not built see Work #148]
|
|
2001
(drawing
in progress)
|
|
2001
Work 27 1964
Cluster Housing Community
[not built]
|
|
2001
(drawing
in progress)
|
|
2001
Work 26 1964
Renascence project
[not built]
|
|
2001
(drawing
in progress)
|
|
2001
Work 25 1963
Multimedia Theater
[study]
|
|
2001
(drawing
in progress)
|
|
2001
Work 24 1963
Floating Home for Max
Stormes
[not built]
|
|
2001
(drawing
in progress)
|
|
2001
Work 23 1962
Resort Facility
[not built]
|
|
2001
(drawing
in progress)
|
|
2001
Work 22 1962
Garden Restaurant
[study]
|
|
2001
(drawing
in progress)
|
|
2001
Work 21 1962
Prefabracated Bridge
[study]
|
|
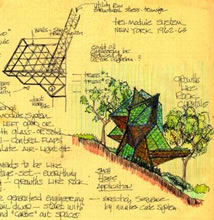 |
2001
Work 20 1962
Tri-Module House
[study - see work #96]
|
|
2001
(drawing
in progress)
|
|
2001
Work 19 1961
“Enright House”
and buildings from the Fountainhead
[studies]
|
|
2001
(drawing
in progress)
|
|
2001
Work 18 1960
American Pool Building
[not built]
|
|
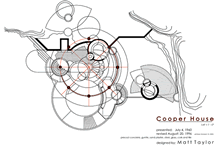 |
2001
Work 17 1960
Cooper House
[not built]
|
|
|
2001
Work 16 1959
Residence for Gene
Hoover
[not built]
|
|
2001
(drawing
in progress)
|
|
2001
Work 15 1959
Health Facility
[study]
|
|
2001
(drawing
in progress)
|
|
2001
Work 14 1959
Ocean Mega City
[study]
|
|
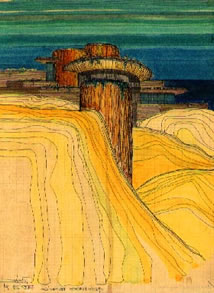 |
2001
Work 13 1958
Gunite House
[study]
|
|
2001
(drawing
in progress)
|
|
2001
Work 12 1958
Home and Studio for
Matt Taylor
[study]
|
|
2001
(drawing
in progress)
|
|
2001
Work 11 1958
Cabin for Cofee Creek
Ranch
[not built]
|
|
2001
(drawing
in progress)
|
|
2001
Work 10 1958
Taliesin Studio
[study]
|
|
2001
(drawing
in progress)
|
|
2001
Work 9 1957
Circular Hillside House
[study]
|
|
2001
(drawing
in progress)
|
|
2001
Work 8 1957
Public Swimming Pool
Facility
[completed by architect who employed me]
|
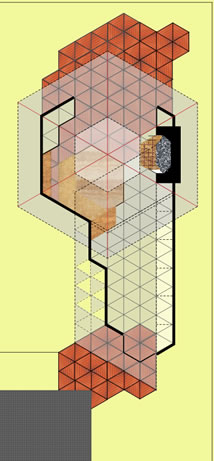 |
2001
Work 7 1957
Artist’s Studio
[not built]
narrative
|
|
2001
(drawing
in progress)
|
|
2001
Work 6 1957
House for Eichler Homes
[not built]
|
|
2001
(drawing
in progress)
|
|
2001
Work 5 1957
Transportation System
[study]
|
|
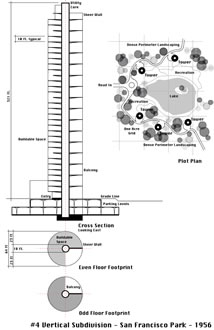 |
2001
Work 4 1956
Vertical Housing
San Francisco
[study - shown on TV and displayed]
|
|
2001
(drawing
in progress)
|
2001
Work 3 1956
Carports
[status unknown
drawing shown to Frank Lloyd Wright at my interview
]
|
|
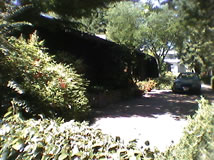 |
2001
Work 2 1953
Nichols Residence
[built with client modifications]
narrative
|
|
2001
(drawing
in progress)
|
2001
Work 1 1952
Architect’s Office
[study]
narrative
|
|
GoTo: Two of Three 1983 - 2005 |
GoTo: Part One of Three 2006 - 2007 |
posted
December 20, 2001
revised July 12, 2009
• 20011220.222342.mt • 20011222.888800.mt •
• 20020106.555591.mt • 20020629.173090.mt •
• 20021017.222200.mt • 20030913.349800.mt •
• 20040223.340000.mt •
20041002.651109.mt •
• 20060427.211209.mt • 20060502.333098.mt •
• 20090712.320918.mt •
(note:
this document is about 40% finished)
Matt
Taylor 615 525 7053
me@matttaylor.com
Copyright© Matt
Taylor 1952, 1953, 1954. 1955, 1956, 1957, 1958, 1959, 1960, 1961, 1962, 1963, 1964, 1965, 1966, 1968, 1969, 1971, 1972, 1973, 1973, 1974, 1975, 1977, 1979, 1980, 1981, 1982, 2001,2002, 2003, 2004, 2006, 2009
|
|
|