Matt Taylor Notebook
page 312 October 3, 2002 @ Elsewhere | Design Development Elevation
May 30, 2005 @ Elsewhere | Gail’s Writing Nest - Part One | | This Article is divided into three parts. Part 1 of 3 covers Setting; Metaphor, Theme and Symbolism; Function; and, Antecedents. Part 2 [link], will cover Description; Grammar; Integration (with other structures); the Design/Build Method; Schedule/Costs; Schematics (design); and, Philosophy. Part 3 [link] documents the Design Development phase of the project which started in the first quarter of 2005. PD 1 [link] shows the front elevation, the plan at the deck level and provides further description. | | The story of this project’s origin is told Elsewhere [link]. This piece will provide the design Program, the architectural philosophy behind it and the Design Development drawings that will demonstrate proof-of-concept, costs and construction issues. | This work is a building addition, a piece of furniture, and a sculpture all rolled into one. It is also a personal gift from me to Gail. A PLACE for her to think, read and write. A perch that overviews Elsewhere [link] and glimpses the ocean. | This work is designed to be a gift to Gail both from me and her community. ART [link] is one of the greatest and most human of expressions that can be made. Often, art is made in the general sense in terms of who it is made for. It is always intimate to the artists, of course, but far more rarely for the user of the object. I want to capture (one view) of the essence of Gail with this project and have those that work on the piece, with me, also be able to also make an intimate contribution in their own personal way. | The work cannot avoid being my work and an expression of my architecture - yet it can be an intimate crafting of a space that expresses one facet of Gail and makes a PLACE where she can do her own art. | This intimacy, the making the object of the object, Gail herself, and the intension of the work as a place for her work determines the entire program of the piece and will drive every design decision. Gail is intensely in love with Northern California and the Elsewhere environment. This is HOME to her. She is building community here in ways that has not been possible for her for many years. Therefore, the idiomatic aspects of this region are important content for the appropriate rendering of the work. | In addition, the HOW this environment is made (while always important in any project) is mission critical in this case. It must be a celebration and and community response or there will be something missing from the ESSENCE of what this is. | From my standpoint, there are a number of things I have long wanted to explore. The Bay Area has been my spiritual home from the day I first stepped foot in San Francisco [link]. Architecturally, the work of Greene and Greene, Bernard Maybeck, Wurster, Warren Callistar - along with all the informal Northern California Art idioms - has long attracted me. This work is not my personal style, it is historical to me (although it is still an active living agent in the area) and it is not to be employed causally as a default habit (as it unfortunately so often is). My own traditions grow out of Wright, Schinler, Goff (and, of course, these will find their way into this work). In addition, there are a number of architectural ideas that have persisted in my own approach that find their way “home” in this project such as the use of “extreme” verticality [link] in intimate scale contexts, the concept of laminating a structure and then “carving” it to the exact shape desired, making space for specific tasks or functions, and, building EarthShips - boat-like structures [link]. | | All these elements fuse in this work. When all are brought into harmony, a UNIQUE circumstance emerges that provokes a highly individualized result. Individualized in the sense that many AGENTS come to play in a GroupGenius process to create a non-repeatable ORGANIC [link] result. | | | In place, the setting is Earth, California, Northern California, the Redwood Coast, Elsewhere in descending clusters. A sensuous, ever changing landscape - redwoods meeting the sea. A place of landscape and gardens - a proliferation of flowers that puts typical human architecture to shame [link]. | A proliferation of simple natural wood buildings, hand craftsmanship and energy independent environments. | Small towns along a cliff-hanging road lived in by people who actually engage in their administration - a bias toward “Ecotopian” [link] life style and values [link]. An ex-“Contado” [rtfBook] of San Francisco seeking to recreate itself and find balance in a 21st Century world. | | A mild climate of wind, fog and sun - an outdoor place, a LANDSCAPE. | | Freedom from franchise architecture and most other expressions of over-hyped commercialism [link]. | | In time, it is the bridge from the 20th to the 21st Century, post dot.bubble, [link] post 9-11, post Bush “election” [link]. This is a time or reappraisal and of retreat in the positive sense of the word. Post 9-11, property sales have increased in Northern California. It does not seem to be simply a “get away to safety” motive so much as a desire for a simpler and more organic lifestyle after a period of excess, “advance”, “fall” and, now, more thoughtfulness. | | Northern California has long served this function; and, it has long been rooted in the landscape; it is a place where celebrities get away, thinkers think, artists and craft-persons work. Gail’s decision to return to non-profit work had nothing directly to do with recent events but she had long grown dissatisfied with the state of business and our society; she has grown determined to facilitate change directly and in her own special way. This is a deliberately non-organizational approach. Elsewhere is her place to be from as she lets the emergence of this new phase of her work happen. | | This is a rural and distributed community yet a sophisticated one. Arts Center, world class music, book and craft stores, bed and breakfast inns, organic gourmet places to eat, Sea Ranch and many “hidden” studios of artists, writers, philosophers, scientists and change agents. It is possible to live a very healthy whole life style in this County [link]. | | In the history of MG Taylor, this time is the transition from the first complete cycle of formation and Gail’s “return” to non-profit work with the formation of TomorrowMakers [link]. As I am continuing the MG Taylor work and Gail is starting TomorrowMakers, for the first time in over two decades, our work life (although we are still doing the same work) is logistically and organizationally, largely separated. Our major interactive time has, since the 70s, been in the workplace not the home. Now, just the opposite is true. Elsewhere, as we develop it, will reflect this new dynamic. It will become important that we each have some separation of workplace as we will be responding to a different rhythm and set of circumstances. Most of my work involves travel and time at our Nashville facility and the many client environments that we have made. My time Elsewhere is devoted to rest, reflection and abstract work and study - and design. Gail is starting to write. Writing is the kind of activity that requires, for most persons, a place with a high privacy quotient. These factors play directly into the design assignment of the “Nest.” | | For Gail, personally, it is settling into a permanent home after almost 24 years of migration. When we left Kansas City, in 1979, Gail had lived there all her life. Since then, we have lived in 7 cities and owned three houses. Elsewhere, the fourth, Gail says “is the last.” | | Metaphor, Theme and Symbolism | | Tiffany Lamp; Flower; Tree House; Nest; Tower; Carving; Sculpture; nature/human co-design; These are the metaphors that come to mind. Success will be when all of them apply in some way and, at first glance, it is not clear which one is the most precise meaning. Is this a nature-made, a human-made artifact? It is industrial or hand-crafted? Is this a modern or historical structure? Is this for recreation, for study, for work? The answer should be YES (!) to all these questions. This mixed metaphor requirement is driven by a major aspect of the building’s theme: integration. | The THEME (or values which drive the design choices): Integration; Past, Present, Future continuity; Right Livelihood [link]; Active Retreat (repose); Nature. The Practice of tranquil, Purposeful Living; In the world but not of it; with respect for all life forms - co-design with it. | Metaphor and Theme determines the choice of Symbols [link]: In but not of requires the presence of the Observer Consciousness. The view, from the perch, of the Elsewhere World stimulates the observer. The trunk base and flower top of the structure directly references the dominate features of Elsewhere: redwood trees and rhododendron flowers. Writing, distilling a lifetimes experience to make legacy is a Trust - Gail will walk up to the place dedicated to this sacred function. It is not a casual place nor is it time-pressured or utilitarian - all bad symbols of work; It is exuberant and playful [link]. This is a place for harvest and celebration. | | With this project - an unusual thing for me - there is applied, symbolic decorative art carved and stained directly into the structure. There is, of course, a long tradition [link] of this in sacred architecture of all kinds. Inside and outside of the TRUNK, and on both sides of the four Stanchions that support it, will be carvings in the structural wood with occasional lightly applied color that tell stories that are important to Gail and her life. She will have to identify these as I can only guess at them. The location on the structure and thus the experience one has while moving through it will be important considerations for placement of these image/icons. They make a movie of the ideas; the movie “plays” as she and her guests move through the space thus creating, being living memory [link]. | | There are several functional requirements of the project: Gail’s work area, a protected (from deer) garden, skylight to the Bedroom, Bedroom access to the back deck, and energy collection. | The roof area - 888 square feet - over the Bedroom and carport is to provide solar collection, raised herb and vegetable beds (free from deer) and two small sitting decks. There will be raised flower beds and pots around the parameter, eliminating the need for railing at the edge. They will be built at various heights - these and the facia trellis will breakup the line of the roof, which is at an unfortunate slope, and create an encasement shielding the exposed solar collector. Other than decking, the area for planting and solar will be split about 75/25 (netting about 100 square feet of collector and an equal amount of reflective surfaces [link]). A significant amount of the Nest’s energy can be collected from this roof. Total energy independence for the entire property is the goal - however, this is a challenge given the landscaping and will take many additional collectors carefully placed [link]. | The NEST, itself, is neither a room nor a workstation - it has the requirements of both without the unnecessary aspects of a conventional room nor the limitations of a workstation. A variety of functions have to be served: meditating, dreaming, thinking, reading, journaling, writing, corresponding, conferencing, intimate scale dialog with one or two; and, a variety of tasks have to be supported: computer work, printing, archiving, meeting, virtual communications, light eating/drinking. | The greatest functional requirement if the “nest” is to be a PLACE that supports Gail’s creative process and sense of individual security and privacy. The Pattern Language [link] principles that are relevant and have to be addressed are: | 105
South Facing Outdoors | | 106
Positive Outdoor Space | | | | 114
Hierarchy of Open Space | | 115
Courtyards Which Live | | | | 135
Tapestry of Light & Dark | | 142
Sequence Of Sitting Places | | | 159
Light On Two Sides Of Every Room | | | 168
Connection to the Earth | | | | 190
Ceiling Height Variety | | 191
The Shape of Indoor Space | | 192
Windows Overlooking Life | | 210
Floor and Ceiling Layout | | 211
Thickening the Outer Walls | | 221
Natural Door and Windows | | | 225
Frames As Thickened Edges | | | | 236
Windows Which Open Wide | | 237
Solid Doors With Glass | | | | 253
Things From Your Life | | | This addition ties together several spaces, that today, are poorly connected. The south-west patio, the back porch, rear yard and the bedroom [link]. The Base will come down at the intersection of all these, will connect them and act as an interface. The transition, at present, is awkward and lacks grace. | | | Ideally, a work should be original and true to itself because it is a reflection of non-repeatable circumstances. At the same time, it should be firm in it’s place in history - past, present and future. It should both reflect and add to local culture while expressing important universal ideas and participles. In this regard, the tradition of organic architecture and the Northern California experience provides a rich context from which to “grow” a project. A work here emerges like the landscape of which it will ultimately be a part. Images play in the back of the mind until one day they grow up and demand expression. | 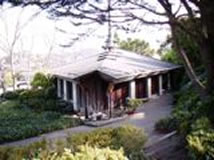 | | Warren Callister’s Christian Science Church in Tiburon re-stated both Wrightian and Bay Area motifs nearly fifty years ago. A classic work. | | 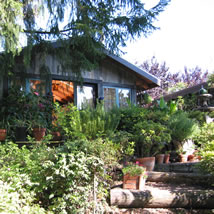 | | Workshop on Artist’s 2002 Studio Tour - an example of work, garden, open-to-weather integration; a strong Northern California idiom and tradition. | | 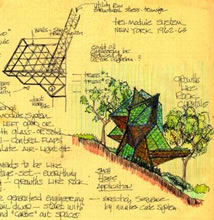 | | My 1961 concept exploring verticality in small structures. This lead to the Bay Area Studio [link] design in 2000. The sense of height possible in intimate settings has long fascinated me. | | 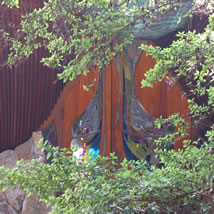 | | The Sea Ranch Chapel built in 1985 by James T. Hubbell [link] is just a few minutes drive south of Elsewhere. Art and architecture is integrated in Hubbell’s work which is organic and rich in regional references. | | 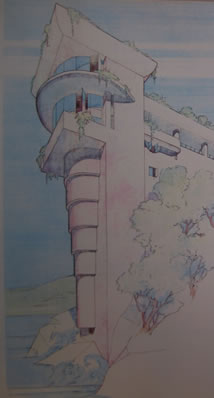 | | Frank Lloyd Wright’s “Seacliff” design in 1945 for Mr. and Mrs. Morris whose Shop [link] he built. This design is Wright’s response to the Northern California coast line. This work integrates site and living function and provides a distinct point of view. When I first started in architecture, I used to daydream, for hours, what a day in this environment would be like as the sun traveled it’s course and the sea it’s mood. | | 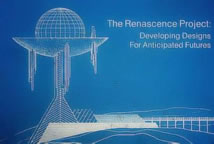 | | My 1975 Wilderness Mega City [link] concept explored the elevated platform form-factor supported by a central core base. | | 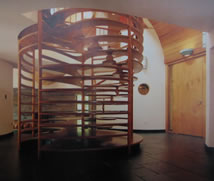 | | The Jersey Devil’s [link] Hoagie House (1982-1986) stairway. The Devils do design-build and commission designer-crafts-persons to do elements of the total work. | | 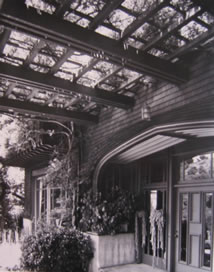 | | If a single individual can be credited with articulating the Northern California idiom it is Bernard Maybeck. [link] His Christian Science Church in Berkeley, 1910, is planted in concrete on the earth - a response to his client’s “12th Century sincerely.” | | 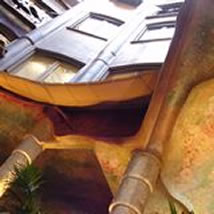 | | Gaudi: a synthesis of structure, function, form, texture, color and symbol in his works [link] that stands, today a hundred years later, as the high watermark of architectural art. His work directly anticipates today’s “radical” innovations. | | 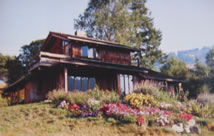 | | Energy independent cottage by designer-builder Jim Groeling completed in 1985. Quiescent Northern California architecture. | | 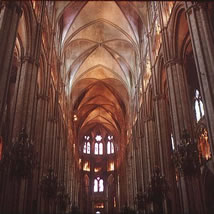 | | Gothic architecture is the oldest direct pre-generator of this work. It was the organic architecture of it’s day. While structurally innovative, it incorporated sensibility and symbol from a long tradition of sacred architecture. | | 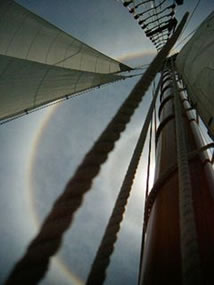 | | CAMELOT [link] sailing in Charlotte Bay in 1999. A dynamic structure of screwed and glued dimensional wood capable of great strength and durability - a synthesis of beauty and utility. Wooden boat construction provides hundreds of years of superior practices largely ignored by the construction “industry.” | | 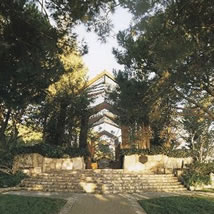 | | Lloyd Wright [link] Chapel. A modern Gothic cathedral to Nature. Redwood, glass and stone with an ocean backdrop. Built in 1946, one of the great masterpieces of the 20th Century, it is Lloyd’s [link] signiture piece. | | 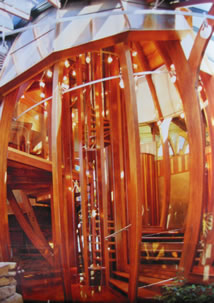 | | Bart Prince’s [link] stairway for the Steve Skilkin house built in 1999-2000. Here, changing elevation becomes an experience of art as does every otherwise prosaic aspect of day-to-day living. Prince transforms rigorous geometry into bold, free flowing forms of grace and playfulness. | | 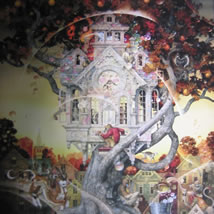 | | Daniel Merriam’s art [link] work provides, in two dimensions a sense of what the carvings on the Base may be like in full relief. In this case, the “stories” told will be ones important to Gail and the Vision she lives by. | | 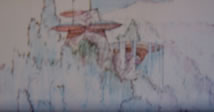 | | Wright’s 1947 Huntington Hartford Resort. Site and building completing one another. | | 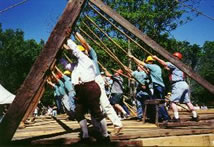 | | The American Barn Raising [link] is an important precursor of this project. It is based on far more than the economic principle often cited. | | 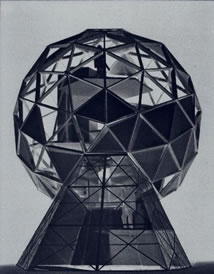 | | I played with the EcoSphere idea in 1969, 1971 and 1975. This version was done by Laura Powers for her Master Class with Victor Papanek [link] at the Kansas City Art Institute in 1979. EcoSphere [link] is a 100 piece self-sufficient cabin designed to be erected anywhere in two days. | | 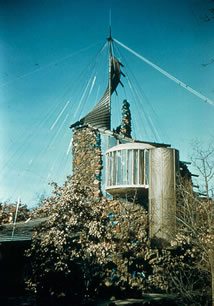 | | Bruce Goff [link] is the teacher who opened my eyes to a freer sense of organic architecture and its roots. His plans were simple and rigorous, his forms fantastic, his use of materials innovative. The totality logical and the results affordable. He served his clients with total passion. | | 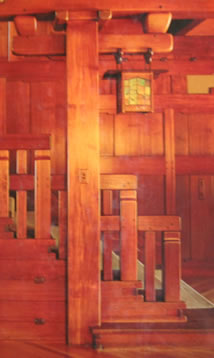 | | Greene and Greene took the bungalow style [link] and arts and graft movement to the level of high art. They did the majority of their work at the turn of the 20th Century up to WW I with a Southern California practice that stopped suddenly. Much of their construction was traditional mortise and tendon with exposed iron straps. They maintained their own shop to produce their highly crafted interiors. | | 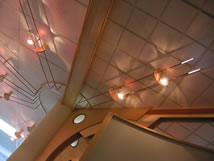 | | The Vanderbilt NavCenter [link] Armature and lighting system creates tree-like spaces defined by wood “arms” - creating place-ness, shade and shadow. | | 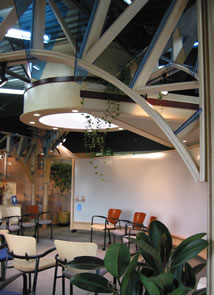 | | And, added here since I designed the Nest yet built in 2004 before Design Development progressed, the Master’s NavCenter in Calgary [link]. The use of Armature and translucent, transparent color in this work and the RDS below are highly relevant to the Nest design as noted above. | | 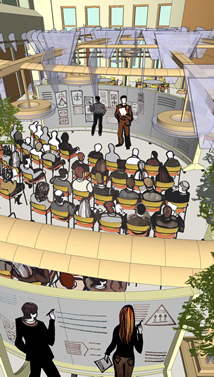 | | As was the RDS [link] deployed to the World Economic Forum in 2005 [link]. Although designed after the Nest as a concept, both the Master’s project and the WEF RDS will inform the development of the Nest which started in ernest the first quarter of 2005. In turn, aspects of the Nest influenced Master’s and the RDS. This is the nature of the design process and what makes is timeless. | | Architecture, by the nature of it, is a long-cycle dialog that takes place in formal and informal ways. Human requirements and expressions are remarkably stable. They change and evolve while constantly folding back on themselves and finding fresh insight in “old” ideas. The technology of buildings - and the technology used in buildings - is changing rapidly. SPACE - and its meaning - is consistent and changes very slowly. Steward Brand addresses the nature of different social time scales and rates in The Clock of the Long Now [link]. The Long Now Foundation [link] is building a 10,000 year clock to explore aspects of this idea. | In modern times, the making of a building has become a commodity-making process. The ACT of placing a building with the earth has lost significance; it is ascribed no moral relevance; no sense of the special. This is unfortunate. This false modernarity fosters a cold mechanical approach limited only by linear economics. “What can I afford?” replaces “What beauty and value can I co-create; what can I experience; what gift can I give?” | Building on an explicit architectural heritage is adding bricks to the edifice of ARCHITECTURE as a 10,000 year story. It anchors past present and future in a single continuity of time and space. It makes PLACE in all the meanings of the word. It is capable, then, and only then, to express the essence of life and to bring meaning to a single human life. | | JamesSchildroth [link], architect, has compiled a comprehensive list of URLs [link] about organic school architects. This is worth reviewing and following the links as is the material on his own work. James is associated with the Friends of Kebyar [link] who are dedicated to the memory of Bruce Goff and other organic architects. | | Each of the projects shown (and many not shown) in some way “inform” this new work but do not predict it - or limit it. They are expressions of their own time and place. Some built - some not. Their IDEA is what matters now. What distinguishes architecture from mere building is the idea-made-manifest by the work. The attitude of the work is central to this ability to “comment” upon and “fix” a time and place. You should feel different about the world for having experienced a work and it’s unique point-of-view has to have the power necessary to sustain over time - like good literature. It cannot be a superficial comment. The work has to change, itself, in response to the greater environment of which it is a part and the use to which it is put. It must learn [link]. A properly designed and built work of architecture is made to be changed. A great work effects it’s environment, is altered by it and engages with it - it becomes one with it and becomes a means by which those who live in it become one with nature. Architecture serves as a language “understood” by both it’s human occupants and their environment. | | GOTO Part Two of this Article | | | | Part Three of this Article | | | Matt Taylor
Elsewhere
October 2, 2002 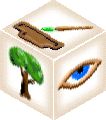
SolutionBox voice of this document:
• VISION • PHILOSOPHY•
• PROGRAM • |
posted: October 3, 2002 revised: May 31, 2005
• 20021003.469801.mt • 20021005.123400.mt •
• 20021006.770943.mt • 20021009.333300.mt •
• 20021010.283391.mt • 20021015.628872.mt •
• 20021016.299701.mt • 20021017.333300.mt •
• 20021027.388610.mt • 20050424.444400.mt •
• 20050531.454531.mt • (note: this document is about 98% finished) Matt Taylor 615 525 7053 me@matttaylor.com Copyright© Matt Taylor 2002, 2004, 2005 | |
|