| return to SDC HOME SDC Campus 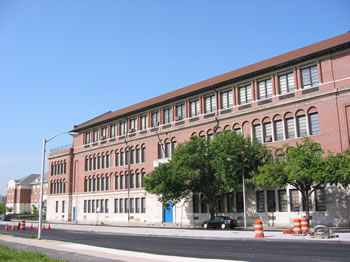
o n l i n e
Bank Presentation | | This presentation outlines the SDC Campus Development Program, provides Schematic Drawings and Schedules of construction, partitions, and furnishings, defines the work by Phases, summarizes a Chart of Accounts of Estimated Costs, and a work sequence Schedule. | | These documents are meant to be taken as a system. Over the next 30 days they will go through many iterations of refinement as the Design/Build/Use Team refines the concept of the Campus, the architectural possibilities, what can be accomplished each Phase in conjunction with construction costs and subcontractor schedules. What is presented here, at any given time, is the best syntheses of all these factors. | | This method of design/build using FasTracking is documented elsewhere. | | The material presented in this document, as of May 28, 2002, is sufficiently developed to form the basis for defining the scope of work and financial requirements for SDC to occupy the property (Phase I) and for continuing development in the immediate term (phase II). Revisions to this document on October 20, 2002, provide information to begin the process of defining financial requirements for Phases II, IV and V and the resulting value of this work. | | As a web document, this presentation will make extensive use of Hyperlinks to supporting, detailed and related information. Some will find these links useful - others not. Think of them as foot notes and use them only as it works for you. Files organized for and suitable for printing in Acrobat pdf format will be posted in various sections and at the end. | | | | A neighborhood on the threshold of transition in a city well on the way to reinventing itself. This is the social setting. A property adjacent to a major institution in the process of a massive expansion. This is the economic setting. An urban environment presently short of economic and social critical mass beset with ecological, energy and legacy social equity issues. This is the human setting. An educational institution helping students bridge a 300 year gap - an institution capable, itself, of connecting many now disparate community elements and helping them find common cause. This is the opportunity setting. | | A property, with a nucleus of buildings that can be developed into a PLACE that brings focus to a number of critical, now nascent, positive programs. This is the physical setting. | | A project with immediate and demanding short term requirements that has to be balanced with long term, sustainable use and growth. This is the challenge before us. |
| | | College, Graduate School, Performing Arts Center, Conferencing Facility, Community Development Center and Work-Study Program - these are the key program elements that will drive the evolution of the physical environment. | | These program elements are synergistic and by combining them a great deal of money can be saved from building them independently. Core resources can be shared, multipurpose spaces can serve different programs as required. Nearly full utilization of the physical asset 24/7/365 can be accomplished. | | Educational facilities that are too narrow in their focus and to isolated from the life of the community create an artificial world that does not reflect the conditions one is being educated to address. This is considered efficient but, in fact, it is not. Facilities based on the single purpose idea are dull, lack adaptability and have a short economic half-life. More complex, community-based facilities can evolve with the world around them and remain socially and economically viable; this latter approach is consistent with the vision and mission of Sojourner-Douglass. | |
The Buildings and Property
| | | There are two and, potentially, four buildings associated with this project. The centerpiece is the four story brick, steel and concrete elementary school structure built in 1923 that faces N. Central Avenue just down from Orleans Street in Baltimore, Maryland. On the 2.95 acres of property and connected to the original structure is a two story addition built in 1969 They were operated as a Baltimore public school until the end of the 2000-2001 school year. | | In addition, there are other properties that may be acquired that can add significantly to the function of the Campus. One is a late 19th Century brick school house at the Northwest of the SDC property. This is presently being used for low cost housing and is likely to be available. In addition is potential properties for parking and developing a middle and high school for the Johns Hopkins biotechnology campus expansion. | | | | The goal, to be achieved over a number of years, is to develop this property into a world-class facility capable of hosting and facilitating a broad menu of educational and community development services. | | This involves preserving old buildings of merit, adding new facilities, reusing and re-purposing many spaces and developing the surrounding property in a way that brings identity to Sojourner-Douglass College while preserving the pleasant urban scale now present. | | The VISION is to create an unique educational environment that has human scale and interaction and the latest in computer/multimedia augmentation. This will be a place of both learning and work with no divide between the two. It will be a practical facility based on firm economics and a work of architectural art - an example of the kind of values taught by the College. As part of this integrated approach the facility will be developed to be a modern workplace expressive of where the students are going and far less like the dusty academic enclaves of the past. The environment is the physical embodiment of what the student’s educational experience is about and an expression of the future they can expect to achieve. | | | | Phase I is focussed on cleanup, code compliance, security, parking, basic spaces for administration and teaching with a few areas “built-out” to the next level of finish the facility will be taken to in Phase II. | | Upon completion of Phase I, the building will have significant functionality and market value. The basic grammar of the environment will be established, remedial work will be largely done and it will be clear to student body and faculty alike where the project is headed. | | As a property and economically, the Campus project will be secure. | |
Phase Ia Work
October work packages revision
| | | At the point of closing, (July 2002), the amount of funds that will be made available, from several sources, total just under 1.8 million dollars. This is about 53% of what is presently estimated for Phase I work. Phase Ia Work Packages have been created to best utilize these funds to prepare the building for immediate occupancy. The remainder of Phase I (phase Ib) work will proceed as funds allow. It is expected that work will continue, uninterrupted, after occupancy. It is also certain Phase III projects will receive early funding; this will develop specialty areas of the Campus, as well as, contribute funds to the ongoing development of the Campus infrastructure (Phases Ib and II). | | | | Phase II is focussed on finishing all of the facility spaces with the exception of the 4th floor of the East Wing and the Auditorium in the North Wing. At this point, the buildings will have a replacement value of $60 dollars a square foot. Both Amenity and utility will combine to make a functional 21st Century environment. | | Phase II sets the stage for the Phase III co-ventures that allow the Campus to be levered, educationally, in terms of community involvement and use, and economically through the ability to generate non-traditional (for SDC) revenues. As noted, some Phase III work is expected to begin early in the project and will, in turn, contribute resources to Phase II development costs. | | | | Phase III is a series of PROJECTS (most of them joint-operations) that expand the reach of the College, connect to various communities, provide opportunities for the students and increase the utilization of SDC’s physical, intellectual and management assets. | | In the present Program scope is a Graduate School on the fourth floor of the 1923 Wing (Zone A). A Performing Arts Center is planned for the North Wing (Zone D); an expanded Student Union (Zone D) and commercial and non-commercial dining facilities (Zones D and E); a MG Taylor NavCenter (zone B and E) provides both commercial and community design and facilitation services and work for SDC students. The SDC Residency Hall (Zone E) is a concept that utilizes the 1869 school to provide informal meeting areas and instructors/artists/intellectuals/entrepreneurs in residence. | | | | Phase IV work goes on forever. It is the process of maintenance and steady up grading that keeps a property world class once it gets there. There are two aspects of this that are important. First, this is rarely done. Organizations invest a great deal then tend to ride on their capital while the building slips away into irrelevance. Then huge investments become necessary and the solution often becomes to move leaving a more or less derelict structure. Then, someone buys it and the cycle starts all over again. This is wasteful and time consuming. The second point is that if you want to evolve buildings you have to design and build them so that they can be upgraded. Too often, changes and alterations become short term, cheap hacks that degrade and deface the structure that so much effort went into in the first place. All work should be seen as a step in a constantly evolving structure - changes should be improvements. The physical aspects of the building are transitory, the idea of it is permanent At any moment the state of the structure should be in harmony with it’s program and the conditions of the time. | | | Phase V work involves development not contiguous to the main Campus site. At present this involves a parking area (possible future parking garage) which will involve some Phase Ia work and a in-discussion-only middle and high school project with Johns Hopkins. | | | | Based on the $600,000 Burger King purchase of the building North of the SDC property, it can be argued that the land value of the Campus is 4.8 million dollars minus any factor related to demolition costs. The Burger King price may be somewhat inflated in the present market and the purchase was most likely done in anticipation of the John Hopkins expansion, nevertheless, this is a real indicator of near-future value. | | Using a conservative figure of $40 a square foot, the just under 139 thousand usable square feet of the existing buildings indicates a building replacement cost of $ 5,553,960 | | Combining an acquisition cost of $300,000, building improvements in Phases I of 3.4 million dollars with fees and other miscellaneous expenses makes a SDC entry cost basis of under four million indicating a significant going in potential equity. | | Employing a revenue based model based on market allowable income factors indicates, at the end of Phase I, that at least 61,684 square feet (+/- 50 % of net usable space after full development) can earn, as an office building, net revenue of $803,712 annually. This is based on a 60% occupancy factor. Phases II & III will enhance this potential by increasing the rent-able square footage and the overall functionality of the property. This cash flow supports a 4.25 million dollar loan over 10 years. Of course, it is not the intention that the College would move from the Campus nor is leasing office space in the present Program scenario. This can be a backup, however, to protect the lender in case something unexpected happens (see #1 in “Recommendations”). It is in the program that the college will be able to receive derive from a variety of the Phase III projects. Therefore, an equity (either land value and/or building value) or a potential revenue model justifies the proposed investment assuming the growth of John Hopkins, continued evolution of the neighborhood and that the Campus is developed in a way that easily accommodates alternative and supplemental uses. | | Value after Phase IV is speculative and too long range to be relevant in this analysis. With proper management of the development process, the added value and equity will accumulate. | | These models show a significant spread between costs and the value of the property under a variety of possible scenarios. Even with a number of variables that can effect underlying assumptions, there should be sufficient equity and market value to justify adequate loans to do the work called for at each Phase of execution. The other factor, of course, is the existence of revenue sufficient to service the debt. That analysis is outside the scope of this presentation and made available elsewhere. It is clear, however, that in both direct and indirect ways, moving into this facility will expand SDC’s revenue opportunities. | | | | Phase Ia - 2002
| Purchase Land & Building: | 300,000 |
| Project Investment after Phase Ia completion: | $2,184,800 |
| Project Value - land
Burger King @ 50%: | $2,400,000 | | Project Value - Building
@ $20 sq. ft. Replacement: | $2,776,920 | Project Value - npv 804k
@6%:
@10%: | n/a
n/a |
| Spread between costs and possible Valuations: | |
Phase I - 2002/3
| Purchase Land & Building: | 300,000 |
| Project Investment after Phase I completion: | $3,660,375 |
| Project Value - land
Burger King: | $4,800,000 | | Project Value - Building
@ $40 sq. ft. Replacement: | $5,553,960 | Project Value - npv 804k
@6%:
@10%: | $5,888,080
$4,915,680 |
| Spread between costs and possible Valuations: | |
Phase II 2003/4 To be developed Phase III 2005 To be developed Phase IV To be developed | | | | Phase Ia There was a hard date of August 2002 to get the Classrooms ready for student use. Closely following this deadline was completing the Administrative Offices. On the critical path to preparing the Classroom and Administrative areas is making the exterior and interior of the building ready for general occupancy. This includes providing secure parking and other site work, as well as, certain general electrical, mechanical and finish work of the interior spaces in both the West and East Wings of the structure. Due to the timing of the property closing, the first financing agreements and other factors, move-in is now scheduled for late November/early december of 2002. This work has been organized so that the most critical pieces are done first. The general approach is to make the building habitable and and code-compliant then pass though successive areas with finish crews. Phase Ia work is focused only on what is necessary to get occupied and get classes and administrate functions relocated to the new Campus. Phase Ib Phase Ib work will continue after move-in and first use into 2003; completion time is determined both by funding and the scope-of-work that this funding can support. Critical to Phase Ia is everything that code and basic operations requires in order to get the Classrooms and Administrative Offices occupied; Critical to Ib is finishing, ASAP, the work required to establish basic functionality of the Campus and an adequate general level of finish to the areas being used; this sets the stage for the Phase II, III and IV work to follow. Phase II Is Programmed to take place over a one to two year period. Faster is better. However, there is value in proceeding at a steady rate and the money will be better spent on design based on real experience rather than the Project’s starting theory. Phase III The Phase III projects can start at any time that three factors are in place: the basic infrastructure of the Campus can support the specific Phase III Project function; secondly, financing/funding for the Project (independent of Phases I, II & IV money) is secured; and third, the appropriate operational capability to manage the new resulting enterprise exists within SDC (organic), with a partner (out-sourcing) or some combination of the two. Substantial completion of Phases I & II is a necessary prerequisite to operating Phase III Projects. However, they can be developed simultaneously. It is estimated that the Phase III Projects can be all accomplished in two to three years assuming an aggressive outreach program is in place. This is a key function of the SDC ValueWeb Members Community Room (and the processes that go with it). Phase IV The timetable to accomplish world-class utility and quality is about 5 years assuming steady funding and work. Beyond that, continuous improvement and upgrading will be required to keep things that way. | | | | This site and buildings possess the intrinsic value to warrant full restoration and improvement in context of a sustained developmental effort. These are not “throw away” buildings nor is the site, itself, at all marginal. | | The scale of time that should be the context of all developmental decisions is on the order of a 100 years. In this framework a steady process of development is recommended. And, this framework requires that present circumstances and long term potentials be carefully balanced. | | In the 1970s, Rolls Royce Car Company ran an ad about a Rolls that had been driven by one owner for 45 years. Careful records of all costs had been kept. Based on an “life-cycle” cost analysis, the Company was able to creditably assert that a Rolls Royce was an “economy car.” This makes the argument that quality of design, engineering, materials and workmanship, as well as, regular maintenance and upgrading it the best economy if you intend to travel over the long haul. SDC should avoid, whenever possible, short term expediency that compromises the long term performance of the Campus asset. | | Successfully managing a real estate development requires an economic theory relevant to the circumstances that governs the enterprise that employs the property. The life-cycle framework that governs the property development of the SDC Campus has to be in sync with the economy of the college itself. In some cases it may be legitimate to think of a building as transitory and not closely coupled with the product of an enterprise. With SDC, this is not so. The buildings and Campus have to become the tool - the factory - by which the process of education is delivered. EDUCATION goes beyond mere learning, skill building and the development of economic fitness - as important and foundational as these are. Education means “to lead out” and the process incorporates significant intellectual, artistic and social components. Architecture - as distinct from building as utility - has a direct role to play in the process of integrated learning. Sojourner-Douglass College should develop this property as ART - not mere utility.
| | Every step in the development of the SDC Campus has to recognized that - even as art - the buildings are commercial and have to “earn their living” by creating market value for their users. This means applying three principles when thinking about the economics and financing of the work: | 1 All spaces should be developed with reuse in mind. This flexibility is necessary to serve the long term interests of the college in any case. Instead of thinking of the Administrate wing as a necessary overhead to running the College, this portion of the project should be zoned and developed as prime office real estate in a market that has every prospect of becoming more valuable. A Performing Arts Center is also a community multimedia theater, and in combination with the Student Union and “classrooms,” a prime Conference Center. These are just two examples. By designing this way, greater functionality and adaptability is accomplished for the College and far greater market value and security is made for the lender. | | 2 Each project - and the Campus as a whole - should be looked at on a Pro-Forma Basis. What are the capital requirements, the cost and lost opportunity costs of that capital in relationship the market value and what is the economy of playback specific to each project. Institutions tend to build “if they need it” and if they can “afford it” with out going through this micro-level justification. Phase I & II work is mostly about getting the basic infrastructure in place, in a short time period, so that the College is operational in the new environment. Phase II & IV projects have to be analyzed and justifird on a stand alone basis. | | 3 The more efficient the design/build process can become, the greater the inherent margin between cost and market value. This project should be financed based on market value - not cost basis. The goal is to build a large equity and manage this as a financial asset the way a developer would. An efficient design/build process is always locally based and takes time to accomplish. While the technique may be general it can only be realized in an environment of trust and steady work executed by a stable team of designer/manager/craft-persons over an extended time period. Intense episodic building with different teams, after periods of no work, works against this principle and drives costs and value loss upward. Steady Development with a knowledgeable and collaborative team, based on the experience of using the building, not design theory, and a watchful eye on market changes, is the superior process. | Employing these three principles: Reuse, Pro Forma Basis and Steady Development as design-strategies will insure the financial foundation of the project and build maximum equity. This protects everyone’s capital and results in a secure partnership between the owner/users and banking/funding institutions. The often adversarial relationship between owners, users, architects, builders, sub contractors, city officials and bankers is transformed into a ValueWeb that eliminates much of the wasteful none-value-added effort usually associated with building. | | Site Orientation Landscaping and parking | | At present, the site lacks focus and orientation to Orleans Street. The entire site will be reoriented with the North Elevation becoming the FRONT of the Campus. The sea of concrete asphalt and brick will be softened with Landscaping around the property, around the buildings and in the court yards between the buildings. New signage will bring identity to the site and direct the flow of traffic on and off it in a logical manner. Security fencing, gates and lighting will present a friendly and safe appearance at night when the majority of students now attend. | | Preservation and Enhancement of existing architectural values | | Too often, as society progresses, old buildings are torn down or compromised by ill-advised remodeling. This is actually the physical destruction of history. The existing buildings are worth preservation and modernization. At the end of Phase IV, there is no reason why they cannot perform as well as any newly built buildings. In addition, the history that they represent can remain a voice in the neighborhood. To do this, however, requires that certain mistakes be repaired. The connections between the West and East Wings have to be remade. The two buildings each of a different era and slammed together without an appropriate transition between them. With glass transition spaces and landscaping, the independent identity of each can be enhanced and the integration of the two can be accomplished. Preservation, in this context, does not mean slavishly “returning” to what was. It means bring forward the values represented and placing them into a new context and refreshing them with a new mission. | | This facility is not only a tool for SDC to deliver it’s product, it is a primary tool for SDC to promote itself through an engaging interactive process. The SDC ValueWeb Members Community Room - Phases I & II - (and, ultimately, the NavCenter Phase III) are the means to this end. As this unique environment is created (at present there are only thirty such like it around the world) it become the physical BRAND of the College. | | By emphasizing the physical massing of the exiting structures, adding landscaped trellises and lighting in the parking areas, attractive fencing and gates, glass connections between the buildings and at Entry Areas and landscaping around the parameter of the property and each building, the entire exterior appearance of the campus will be transformed. The level of new effort is about 10% of the total existing mass but the result will be a totally new look and sensibility. | | 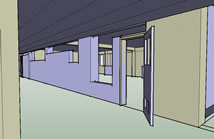 Today the interior spaces are mostly long halls, with large class rooms on either side, creating a “railroad” effect. This arrangement imposes patterns that are not appropriate in a modern setting. It also blocks the flow of exterior light into the hallways. Correction will be accomplished by the selective removal of some rooms so that the hallway opens into wider commons areas and by cutting the tops off of some walls between rooms and by cutting some openings between the rooms and hallways and introducing glass into the openings. Greater “transparency” will create an altogether different effect in all the spaces and encourage integration of functions and greater collaboration. The hallways are generous in their width, ceilings are high and the existing rooms are large and built with good proportions. These provide a good module of large spaces to start with. These spaces, however have to subdivided for reasons of human scale and functional clarity. Today the interior spaces are mostly long halls, with large class rooms on either side, creating a “railroad” effect. This arrangement imposes patterns that are not appropriate in a modern setting. It also blocks the flow of exterior light into the hallways. Correction will be accomplished by the selective removal of some rooms so that the hallway opens into wider commons areas and by cutting the tops off of some walls between rooms and by cutting some openings between the rooms and hallways and introducing glass into the openings. Greater “transparency” will create an altogether different effect in all the spaces and encourage integration of functions and greater collaboration. The hallways are generous in their width, ceilings are high and the existing rooms are large and built with good proportions. These provide a good module of large spaces to start with. These spaces, however have to subdivided for reasons of human scale and functional clarity.
| | 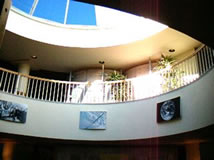 At areas such as the Town Square in the Administration Area (West Wing) The removal of walls and the second floor and the construction of a opening skylight introduces interactive spaces, light and air into an other wise dark and narrow aspect. This architectural “surgery” and introduction of new elements is selective and augments the existing structure to accomplish the maximum degree of new utility with the minimum amount of physical change. At areas such as the Town Square in the Administration Area (West Wing) The removal of walls and the second floor and the construction of a opening skylight introduces interactive spaces, light and air into an other wise dark and narrow aspect. This architectural “surgery” and introduction of new elements is selective and augments the existing structure to accomplish the maximum degree of new utility with the minimum amount of physical change.
| | Over time, as existing furniture can be phased out, new flexible, adaptable “WorkFurniture” will be introduced. This furniture will better match the wide variety of work and learning modalities necessary to modern work and learning. This WorkFurniture system will be a floor-to-ceiling solution that can be easily moved as required by changing circumstances. | | 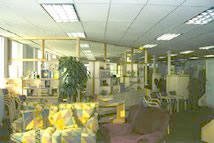 When these rooms are subdivided, an integrated furniture and and glass partition system will be employed which will further enhance transparency and interactivity. Blinds and other devices will be provided for optional privacy when required. By these small changes, the entire character of the existing spaces will be changed for the better. And, flexibility will be accomplished because the partitioning is created by “furniture” not by immovable construction. When these rooms are subdivided, an integrated furniture and and glass partition system will be employed which will further enhance transparency and interactivity. Blinds and other devices will be provided for optional privacy when required. By these small changes, the entire character of the existing spaces will be changed for the better. And, flexibility will be accomplished because the partitioning is created by “furniture” not by immovable construction.
| | 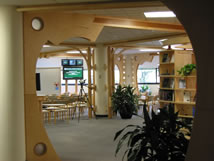 Beginning with later (beyond Phase I mi) Phase I and into Phase II work, Armature elements will be introduced to perform a variety of functions:bring power, multimedia and LAN lines to various necessary places; shape spaces to better fit and express their function; and, support moveable wall and furniture elements. Beginning with later (beyond Phase I mi) Phase I and into Phase II work, Armature elements will be introduced to perform a variety of functions:bring power, multimedia and LAN lines to various necessary places; shape spaces to better fit and express their function; and, support moveable wall and furniture elements.
| | 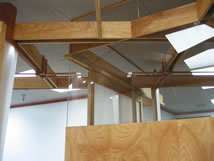 These Armature elements become a major factor in the touch and feel of the environment and the communication of its purpose and “brand essence.” They make “rooms within rooms” that provide prospect and refuge and custom fit each environment to the work processes happening inside them. These Armature elements become a major factor in the touch and feel of the environment and the communication of its purpose and “brand essence.” They make “rooms within rooms” that provide prospect and refuge and custom fit each environment to the work processes happening inside them.
| | 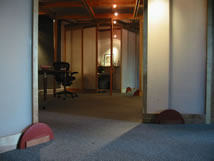 Sliding screens and fixed glass above door height can be employed to provide privacy or interactivity (by degrees) as desired and allow light to travel through various different work and learning areas without interfering with their function. This way the large already existing rooms in the building can be re-purposed without major structural costs. Phase I mi work will remove certain walls and floor sections to open the existing spaces to allow for greater flexibility in the use of Armature and WorkFurniture systems. Sliding screens and fixed glass above door height can be employed to provide privacy or interactivity (by degrees) as desired and allow light to travel through various different work and learning areas without interfering with their function. This way the large already existing rooms in the building can be re-purposed without major structural costs. Phase I mi work will remove certain walls and floor sections to open the existing spaces to allow for greater flexibility in the use of Armature and WorkFurniture systems.
| | Interaction and Collaboration Spaces | | 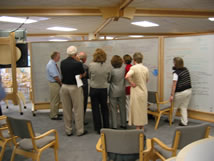 Facilities will be provided that fundamentally change the relationship between student and student, teacher and student, teacher and teacher, administrator and everyone encouraging interaction in both work and learning modalities. These same facilities can be employed for specialized learning (such as simulations), managing SDC and community development. The SDC ValueWeb will use this capasity to better bring the appropriate resources to the collage. Facilities will be provided that fundamentally change the relationship between student and student, teacher and student, teacher and teacher, administrator and everyone encouraging interaction in both work and learning modalities. These same facilities can be employed for specialized learning (such as simulations), managing SDC and community development. The SDC ValueWeb will use this capasity to better bring the appropriate resources to the collage.
| | Infrastructure & Technology | | 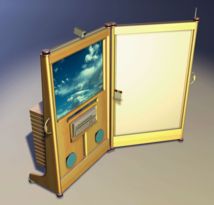 Over a period of time a technology backbone and infrastructure will be put in place that will support a variety of technology tool kits for educational, management and community development purposes. The technology itself will be “plug and play” so that it can be configured as appropriate in real time. “Magic Window,” as example can be configured as a server, multimedia workstation and kiosk. It is supplemented with an electronic white wall. It is wireless with the exception of power which is supplemented with batteries which allows moving the devise without shutting it down. Shelves in the back open to provide access to components for modular upgrading. Technology like this is seamless, adaptable and flexible. It promotes buying fewer high quality pieces that can moved to where they need to be employed, real-time, rather than many less expensive ones that are fixed. Over a period of time a technology backbone and infrastructure will be put in place that will support a variety of technology tool kits for educational, management and community development purposes. The technology itself will be “plug and play” so that it can be configured as appropriate in real time. “Magic Window,” as example can be configured as a server, multimedia workstation and kiosk. It is supplemented with an electronic white wall. It is wireless with the exception of power which is supplemented with batteries which allows moving the devise without shutting it down. Shelves in the back open to provide access to components for modular upgrading. Technology like this is seamless, adaptable and flexible. It promotes buying fewer high quality pieces that can moved to where they need to be employed, real-time, rather than many less expensive ones that are fixed.
| 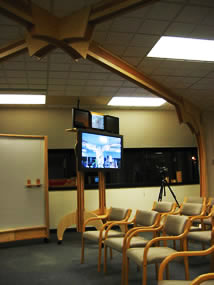 Multimedia is key for both 21st century learning and business. By media, we mean all media traditional (print, pen, paper, video) and “new” (electronic, “multimedia,” web, conferencing) integrated into a single system. SDC can expand its services with effective RemotePresence and RemoteCollaboration both in reaching out to off-campus students and bringing instructors “into” the the SDC classroom. This media capability will be closely linked with the library function which can excel in both traditional and new media capabilities. Multimedia is key for both 21st century learning and business. By media, we mean all media traditional (print, pen, paper, video) and “new” (electronic, “multimedia,” web, conferencing) integrated into a single system. SDC can expand its services with effective RemotePresence and RemoteCollaboration both in reaching out to off-campus students and bringing instructors “into” the the SDC classroom. This media capability will be closely linked with the library function which can excel in both traditional and new media capabilities. | | Note:
The photos shown above are illustrative only. They are from prior work. The SDC Campus will have its own unique look and feel based on specific own requirements. However, the quality, variety and basic nature of the work shown will be incorporated into the SDC final solution and will become real as Phases I (after I mi) II, III and IV are accomplished. | | Summary While preserving the history of the neighborhood, site and schools, a completely modern Campus will be created for Sojourner-Douglass by a systematic development process over a number of years. At each step of the way, investment and equity will be in balance and designed-in alternative uses will insure flexibility for the College and security for lenders. | | Greater value will be accomplished by evolving a Design/Build/Use ValueWeb that can eliminate unnecessary waste and accomplish increasing returns in productivity by the accumulation of mutual knowledge and trust. | | The program supports SDC’s educational focus, an enhanced community presence and ability to facilitate necessary and beneficial change making this both an efficacious business and social investment. | | | Matt Taylor
May 23, 2002
Palo Alto 
SolutionBox voice of this document:
VISION • STRATEGY • DESIGN DEVELOPMENT |
posted: May 23, 2002
revised: June 22, 2002
• 20020529.12762.mt • 20020525.222288.mt • 20020528.33444971.mt
• 20020529.115190.mt • 20020530.349920.mt • 20020622.659110.mt •
Note: this document is 80% complete Copyright© Matt Taylor 2002 | |
|