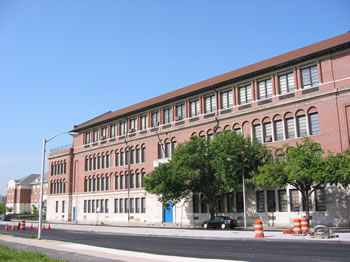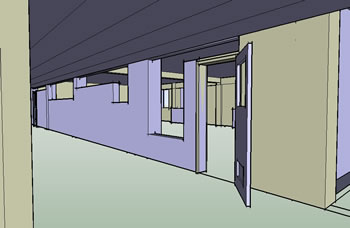| SDC Environment 
Costs i t e r a t i o n - o n e | | This cost estimate is organized into 44 Work Packages by Phase. Added to these 44 Packages is a contingency figure of 10%. The Contingency will be controlled and distributed by the Sponsor Team on an as-needed basis. | | | Phase I: Demolition & Exterior Work | | | P1-wp5 Demolition | Interior
West, North and East Wings
No work @ Auditorium or 4th floor East Wing
| reference: p. 228
| | P1-wp7 Abatement | Interior
West, North and East Wings
No work @ Auditorium or 4th floor East Wing
| reference: BJ (1/3 due to P1-wp5)
| | P1-wp10 Cleanup | Entire Site
Interior and Exterior
Debris Removal
| reference: p.228
| | P1-wp15 Parking Areas | Repair of Asphalt
Paint Parking Spaces
Lighting (West Parking only)
Security Fencing (West Parking only)
250 lf of Trellis (10 ft. high - 10 ft.wide)
Landscaping (Perimeter of Building and Parking Areas) 155 parking places provided
| reference: p. 226 & 228lh
| | P1-wp20 Access to Streets | Cut Curbs
Concrete Curbs
Asphalt cutting
Painting - lane markers
| reference: BJ (unusual conditions); p. 229
| | P1-wp25 Drainage | Repair Existing Storm Sewers
New Lines and Grates
Grading
Asphalt repair
| reference: p. 229
| | P1-wp30 Building Parameter Waterproofing | Excavation
Waterproofing
Asphalt Repair
Landscaping Areas
| reference: p. 229
| | P1-wp33 Roofing | West Wing - New
North Wing - New
East Wing - Repair
Skylight @ Town Square Atrium
Note: This work can be spread over Phases I & II with some extra cost for temporary measures and increased risk of damage. | reference: BJ & p. 228
| | P1-wp35 Site Repair | Curbs
Walks
Entry Platforms
Paving
| reference: p. 229
| | P1-wp40 Exterior Doors | Repair Doors and Bucks
Replace Doors and Bucks
Hardware
Panic Hardware
Emergency Lighting w/ battery Repair existing and replace as necessary.
| reference: p. 227
| | P1-wp45 Exterior Masonry Repair | Cleaning
Pointup Note: This work can be spread over Phases I & II.. | reference:BJ (15k may be able to come off of this) p.230
| | P1-wp50 New West Entry | Canopy
Glass Walls
Platform
Paving repair
| reference: p. 228
| | P1-wp55 New Ornamental Fence & Gates | At new North and South Courtyards (Phase II development)
| reference: p. 229
| | P1-wp60 New Signage | At Street - 3
At Parking Lots - 6
At Building Entries - 3
| reference: p. 228
| | Phase I Demolition & Exterior Totals
| | | | P1-wp105 Temporary Barriers | 6 Total
Plywood with locable Doors
Graphics
| reference: p. 229lh
| | P1-wp107 Elevator reference: p. 562 Means
| | P1-wp110 HVAC, Other Mechanical Work | Separate Contract
Phase I Schedule
Must be coordinated with Phase I Work
| reference: Jeff Mason
| | P1-wp110a Electrical | Repair and run new electrical as required.
Fire A;larm System
| reference: p. 230
| | P1-wp115 Plumbing as Required | Clean and Repair
Replace Fixtures (only as necessary)
| reference: p. 230
| | P1-wp120 Refurbish Hallways and Stairways | Clean
Paint
Patch/replace floor covering
| reference: p.
| | P1-wp125 Prepare 34 Classrooms for Use | Floors 1, 2 & 4 (Only)
Floor Covering
Painting
Repair Casework (where possible)
Signage
Locks (where required)
| reference: p.
| | P1-wp130 Security Office | Office
Surveillance System
Interior halls, building corners, Courtyards, Parking
| reference: p. 230
| | P1-wp135 Administrative offices | Basic Office Shells
Glass to Hallways
Glass over Partitions
Doors, Locks, Signage
Floor Covering, Paint
Some Lighting (in addition to overheads)
Basic Armature System
“Joseki” Level | reference: p. 230
| | 
| View from New Lobby
into Admissions Office | | | P1-wp140 Town Square Area and Atrium | 2 story Atrium under opening Skylight
Glass walls
Landscaping
Seating - benches
Kiosks
| reference: p. 229lh
| | P1-wp145 Lobby | Floor Finish
Seating Area
Security Station
Adjacent to Security Office
| reference: p. 229lh
| | P1-wp155 Collaborative Work Area | “Joseki” Style
1st Floor
Full level Completion and Furnished
Stairway to SDC ValueWeb Community Room (above)
Open to Hallway
| reference: p. 229lh
| | P1-wp115 SDC ValueWeb Members Community Room | “NavCenter Style”
2nd Floor
Full level Completion and Furnished
Stairway to Collaborative Work Area (below)
Open to Hallway
Glass Wall in Hall (North) is Phase II
Computing, Web Access & Multimedia
| reference: p. 229lh
| | P1-wp199 Energy Retrofit | Separate Contract
Phase I Schedule
Must be coordinated with Phase I Work
| reference: Jeff Mason
| | | | P2-wp10 Library Facilities | Full level Completion and Furnished
Case Work, soft seating, work areas
Printing, High Speed Internet Access
| reference: p. 231
| | P2-wp20 Student Union | Full level Completion and Furnished
Case Work, soft seating, work areas
Printing, High Speed Internet Access
| reference: p. 231
| | P2-wp30 Add Features and Amenities to Prior Areas | Classrooms, Administration, Town Square, Lobby, Collaborative Workroom, SDC ValueWeb member’s Community.
Trim
Built-ins WorkFurniture, TechnologyLighting,
Interior Landscaping
| reference: p. 231
| | P2-wp40 North Entry | Canopy
Glass Walls
Platform
Paving repair
| reference: p. 228
| | P2-wp50 Complete SDC ValueWeb Member’s Community Room and Adjacent hall | Glass Walls at North Wall (Hall - external wall)
WorkFurniture
Technology Upgrade
| reference: p. 231
| | P2-wp60 Glass Connection between West and East Wings - 1st Floor Level. | Glass Walls
Remove existing structure to second level
Coordinate with Landscaping (P2wp70)
| reference: p. 231lh
| | P2-wp70 North and South Landscaped Courtyards | Remove Paving
Patios
Planting Remove 2nd floor “Bridge” between West and East Buildings at North Patio
| reference: p. 231lh
| | P2-wp80 Entry and Stairway to Second Level - North Courtyard, East Wing | Remove Paving
Remove Existing Entry
Ramp to First Floor Level
Stairway to Second Floor Level
| reference: p. 231lh
| | P2-wp90 Upgrade HVAC | Begins Modernizarion Process
| reference: Placeholder
| | | | P3-wp15 Performing Arts Center | House: 750
Live and Multimedia
Inteface with Student Union | | Cost Turn Key: | $3,200,000 | reference: p. 227 | | |
|