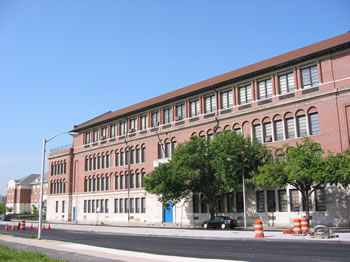| SDC Environment 
Revised Work Packages
June 2002
A r c h i v e d
as a Record Document
July 26, 2002 | | Anticipating the appraisal and closing, a budget has been established for Phase I-mi (move-in) which is all the work necessary to move-in and for first use. While the original Scope of the four Work Phases remain basically intact, the following describes the actual authorized work to match up with the existing budget. This work is composed of items from Phases I & II (as previously described) in a somewhat different mix than first defined. In the following Chart, the old Work Package numbers that best match up to the authorized work are provided.
| | Work Packages for move-in | | Cost | Item | Description | Old # | | 70,000 | Plmi-wp5
Demo | Removal of all materials for Phases I & II work | PI-wp5 | | 30,000 | Plmi-wp7
Abatement | Removal of all dangerous materials | PI-wp7 | | 18,000 | Plmi-wp10
Clean Up | Exterior and Interior | PI-wp10 | | 65,000 | Plmi-wp1
Security Fencing & Lighting | Security Fencing & Lighting at Parking Area | PI-wp15 | | 20,000 | Plmi-wp25
Drainage | Provide drainage at West and North sides and interior Courtyards | Pl-wp25 | | 21,000 | Plmi-wp30
Building Parameter Waterproofing | Seal for water penetration into basements & foundations | Pl-wp30 | | 250,000 | Plmi-wp33
Roofing | Repair - 10 year Warrantee - Skylight over Atrium | Pl-wp33 | | 11,200 | Plmi-wp35
Curbs | Cut & repair Curbs - provide street & parking lot access | Pl-wp35 | | 29,000 | Plmi-wp40
Exterior Doors | Repair & replacement as necessary - closures & fire exit signage | Pl-wp40 | | 25,000 | Plmi-wp50
New West Entry | Basic Shell & Doors | PI-wp50 | | 20,000 | Gates | At North and South Landscape Courts - Complete finish | PI-wp 55 | | 25,000 | Plmi-wp60
Signage | Street, Buildings & Parking Areas | Pl-wp60 | | 5,000 | Plmi-wp105
Temporary Barriers | Internal to block access to unused areas primarily, access to 4th floor | PI-wp105 | | 80,000 | Plmi-wp107
Elevator | Replace - ADA compliant | PI-wp107 | | 95,000 | Plmi-wp110
Electrical | All general electrical necessary to move in and to support future work Phases | Pl-wp110 | | 105,500 | Plmi-wp115
Plumbing | Necessary for actual use at move-in | PI-wp115 | | 70,000 | Plmi-wp120
Hallways & Stairs | Clean, Paint, any necessary new floor covering (minimal) - Signage | PI-wp120 | | 188,000 | Plmi-wp125
Classrooms | Paint, Floor Covering, Repair (minimal) - Signage | PI-wp125 | | 39,000 | Plmi-wp130
Security | Office and Surveillance System | Pl-wp130 | | 210,000 | Plmi-wp135
Administrative offices | Paint, Repair, Floor Covering | Pl-wp135 | | 68,000 | Plmi-wp140
Town Square & Atrium | Basic configuration & Skylight (per plan) | Pl-wp140 | | 39,000 | Plmi-wp145
Lobby | Basic Level | Pl-wp145 | | 130,000 | Plmi-wp160
Library | Fairly high level of development | P2-wp10 | | 81,600 | Plmi-wp158
Student Union | Paint, Repair - some development | P2-wp20 | | 64,500 | Contingency | | | | $1,759,800 | Total Phase I mi | Basic functionality and move in accomplished | | | | The budget numbers will be used as the “work to ” design budget to be refined through the pricing/bidding/building process. There is no slack in these numbers. Just under 1.8 million is the minimum figure required for move in (including some key work that can be done after a use permit and move-in). The work that will be accomplished for this figure will be basic: floor covering, paint, electrical and mechanical repair and so on. The work will be done to three levels: A, which is at the the complete “finished” level; B, which is basic work with some further development; and C, which is minimal work necessary for use. A Room Schedule is provided that establishes the finish level for each room in the Phase Imi work period. All of the building areas will be put in use with the exception of the fourth floor and the the Auditorium. Most demolition for future Phase I & II work will be done and the “Town Square" Atrium and skylight is included (finished to a basic level). All future work beyond Phase I mi, however, will add greatly to both functionality and amenity. Phase I mi will give us our basic building - it will be usable and restore a great deal of the quality of the original buildings. Work done beyond this point will have a high value-add factor - both in terms of utility and sense-of-place and in market value. | | Not covered in this Budget is costs associated with a Sprinkler System which we are going to argue is not necessary given the basic materials, egress and density of use of the facility. Sprinklers will be added and are estimated for each area as it is brought to completion in Phase II, III and IV work. If we lose this argument with the Building Department, we will have a short fall on the order of $300,000 to make up. There is no way to take this out of the other work. A document, showing progressive installation of a sprinkler system, tied to work Phases and time delimited, has been prepared. This work will have to funded by an additional budget. | | Additional to this Budget is the Energy Refit work PI-wp199. | | | Matt Taylor
June 17, 2002
Palo Alto 
SolutionBox voice of this document:
ENGINEERING • STRATEGY • CONSTRUCTION DOCUMENT |
posted: June 17, 2002
revised: July 26, 2002
• 20020617.141196.mt • 20020619.761068.mt • 20020726.770911.mt •
Note: this document is complete and archived
Copyright© Matt Taylor 2002 | |