25
Years of Design • Build • Use
|
A
Presentation @ the San Francisco Institute of Architecture
|
April
13, 2000 • Part
2 of 3 • link: Part One
|
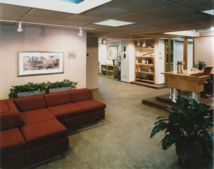 |
1985
Orlando Management Center
Orlando,
Florida
|
|
| The
OMC was one of our first complete environments in
which we designed everything. It was a 6,000 square
foot facility that performed a number of integrated
functions for a financial services practice we designed
at Acacia. |
| It
provided regional administration, corporate and client
planning services, sales and training areas. It included
a bank, insurance company and brokerage firm that
functioned as an integrated service provider to middle
income and small business markets. The facility was
used, first, for facilitating individual and small
business planning and then for helping with the financial
implementation of these plans. |
| This
planning and design work included, personal work,
corporate strategy and action plans all they way
to the financial details. Post design, all the instruments
of execution could be completed for the client out
of this one facility. |
| In
1990, MG Taylor took over the OMC and operated it
as a Management Center in support of the general
Orlando area. Among other things, we worked with
Disney, the City of Orlando and the Bush Administration
on the “City of Light” program. |
| The
OMC is still in operation today. It has been in continuous
use with little maintenance or revision for 15 years.
This is so even though it has been used by three
different organizations with very different business
models and needs. What has remained constant is the
underlying way of working. This armature and the
adaptability built into the space has allowed it
to be “perfect” in support of many different
specific business processes. |
| It
was an expensive environment for its day, however,
it has stayed in operation through three lease cycles
making the cost of the build-out far lower than the
usual “cheap” construction that is typically
replaced every 5 years. The OMC has enjoyed a different
life-cycle economics than the all-to-typical office
build-out. |
| It
is now being used by the original owner-landlord
in support of his complex real estate development
and investment operation. |
| With
the OMC, we established our essential Trade Dress
and signature. The work was 100% custom and
took nearly 9 months to design and build. |
| Build
with quality. Today, there is great
pressure to cut construction costs
with sloppy detailing and poor materials.
resist this. It is fool’s gold. |
| Build
flexibility and quality in and
make the case for life-cycle economics.
Good stuff lasts and people want it.
It is is designed right, with flexibility
built in, there is no reason to tear
things down over and over every time
a user or user requirement changes. |
| Make
a strong presence. Create place.
People require identity in their environment
- but not egotist pyrotechnics for
no reason. |
| Provide
Pattern Language values so that people
are truly comfortable in the environment. |
| Use
a simple palette well. Let variety
be intrinsic: spaces, light, views,
geometry - not bought on the cheep
with an outrage of different colors
and treatments. |
|
|
| This
environment achieved a great amount of flexibility
with mostly build-in, fixed components. In the years
to follow we explored flexibility via making almost
every component a rolling one. The ideal is a balance
between these two strategies. Which component can
be fixed and which adjustable (folding/swinging.
etc.) and which must roll, slide, dissemble and
move is an important design discrimination in any
project. |
Designer
|
Jim
Toohey |
| Sponsor |
Matt
Taylor |
| Design
Team |
Jim
Toohey, Matt Taylor, Bill Blackburn |
| User/Owner |
Acacia
Mutual Life |
| Architect |
Jim
Toohey |
| Builder |
|
| PM |
|
| System |
Early
prototypes of AI (then Iris) WorkWalls
and WorkFurniture |
| Location |
Orlando,
Florida |
| Year |
1985 |
|
|
|
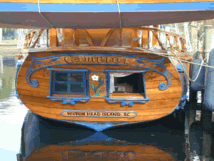 |
1988
- CAMELOT
Hilton
Head SC
|
|
| CAMELOT has been our lab since
1988. She is a 22 ton teak-planked, bronze-fastened,
gaff-rigged, cutter-ketch. |
| We
have completely restored and reconfigured the boat
over the last 12 years. It has been an exercise of
design, build, use - as well as - an intensive practice
of collaboration over an extended period of time. |
| CAMELOT is both a working environment and a home.
She exemplifies craftsmanship and great utility.
Feedback is fast on CAMELOT so what works - and does
not - can be learned quickly. Bad design decisions
with a boat can be dangerous - not just expensive
and ugly. High levels of integration between mechanical
systems, arrangement and esthetics are required because
of both the small size of the boat (given the many
functions provided) and the dynamic medium in which
she lives. |
| The
process is never finished with CAMELOT. She is in
a constant state of evolution. Here architecture
is continuous and dynamic. How-to-maintain is an
essential design feature - and critical to both comfort
and survival. |
| Look
outside of your field for inspiration
and learning. I never expected to learn
more architecture from CAMELOT than
from any other project - but I did. |
| Find
an environment - where the scope is
such - that you can economically experience
and test a whole system of design-build-use
- don’t design-develop in the
abstract. Rapid prototyping is the
key. I call CAMELOT Architecture on
a doable scale. This allows you to
get down to the intimate details. |
| Integrate
craft and industrial processes
into your works. Each is special -
and different. Both can be compatible.
Both are necessary. |
| Really
learn the technical systems integration.
A boat forces you to do this. In land-based
structures it is too easy to avoid
making the technology work well. Building
systems are far less developed than
in airplanes, automobiles and boats
- in fact, building standards are dismal.
Learn from the more advanced systems
to get a sense of what is possible
- and necessary. |
|
|
Designer
|
Angelman
and Davies 1960 |
| Sponsor |
Gail
Taylor, Matt Taylor (from 1988) |
| Design
Team |
Armour
Price, Matt Taylor, Gail Taylor Pam
Price, Bill Lacker |
| User/Owner |
Camelot
Excursions |
| Architect |
Joe
Angelman 1960, Armour Price 1994 |
| Builder |
American
Marine 1960, Huckens Boat Yard 1989,
Armour Price 1994 to present |
| PM |
Gail
Taylor 1988 - 1994; Armour Price 1994
to present |
| System |
n/a |
| Location |
Florida |
| Year |
1988
to present |
|
|
|
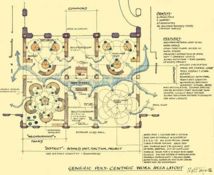 |
1990
Pod and Cube Office Systems
Lousville
KY
|
|
| This
is my first sketch showing the Pod and Cube
Office systems. It demonstrated that the same
density accomplished by the typical office cubicle
system could be achieved in a much more open, flexible
space that also provided collaborative areas. |
| With
the exception of the structural columns, this entire
space can be reconfigured by the user in a brief
period of time. It is set up into work-neighborhoods
and team-clusters. Worker “own” their Pod
- customize it over time - and take it with them
when they join a new team. |
| These
two systems - which took another 6 years to get into
production - provide greater amenity for the knowledge-worker,
more space and work surface per individual, accomplish
over a 100 of Alexander’s Pattern Language values
and facilitate modern work in its many forms. All
this is possible with a manufactured product and
a radically reduced design-build time. |
| And,
it adds up to a far more interesting and human environment than
what is found in office building after office building
going up today. |
|
Stick
to it. The Pod took many years before
someone wanted it built. Even then,
it has taken 4 years for the 12 units
that are in place to start to
gain acceptance. We still do not
have the production versions ready
but will soon. The total time: 10
years. Be prepared for this.
Also,
know that you cannot do it all the
first time. The first Pods fell short
of our expectations in some areas.
However, we built them, fixed them
and used them as the experience base
to design the next generation. The
production versions will roll as-a-unit,
have 50% fewer pieces and cost far
less to tool up. Building and use
experience contributes to the design
process - and accelerates it.
Negative
feedback on an idea or design may
be because it is flawed - it also
may be because it is outside the
present paradigm of the user. You
have to use good judgment in how
you utilize this feedback. Today,
people come into my POD at
the Palo Alto KnOwhere Store and
say it is just what the “want.” This
is a change from just a year ago.
However, they are still not buying
- yet.
A
good design concept has a long shelf
life. It is worth the time and investment
to get it right.
|
|
|
Designer
|
Matt
Taylor 1990, Paul Lyons 1996 |
| Sponsor |
Matt
Taylor |
| Design
Team |
Paul
Lyons, Bill Blackburn, Bryan Ross Matt
Taylor |
| User/Owner |
AI,
KnOwhere, Borgess |
| Architect |
n/a |
| Builder |
AI |
| PM |
Bryan
Ross |
| System |
Taylor
System and Method as executed by AI |
| Location |
n/a |
| Year |
1990,
1996, 1997, 1998 |
|
|
|
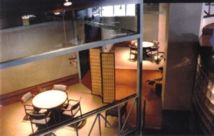 |
1992
Capital Holding Management Center
Lousville
KY
|
|
| In
many respects, this is the most complex environment
we have ever built. |
| The “fit” between
our work, and the traditional building in which it
was set, was accomplished to a degree not achieved
by us before or since.It was, also, one of the richest
and broadest expression of materials of all our works.
Basically, there were two “styles” and
material palettes - one that flowed out of the larger
building and made the transition to our own space
which was a radical departure from the rest. The
transition, however, was so gradual that it was not
noticed. Indeed, the space that we created led back
to the exterior of the building and matched that
better than the rest of the building’s interior
treatment did. |
| This
process - of coming into the space - allowed an environment
in a corporate headquarters to feel like a
remote retreat. At the same time, the integrity of
the overall building was protected and enhanced. |
| The
basic spaces were outlined by a steel armature that
carried all the wiring necessary for audio/video,
phone and computers. The WorkWall system could plug
in to this armature providing an easy way to quickly
reconfigure the space. The steel armature supported
a 12 foot wide by 74 foot long KnowkedgeWorker loft
that was suspended over the various work areas. Documentation,
work products and video editing was done in the loft.
The work area shown in the picture (above) is viewed
from this loft. This was accomplished in a traditional
first floor plan by excavating 4 feet and transforming
the area into a much larger volume - on that allowed
more density and provided uncommon vertical spaces. |
|
Do
not be a slave to what has come before
but do not ignore it either. Integration
is not style sensitive. Proportion,
materials and interface are much
more important than the superficial “look.”
Flexibility
requires a combination of fixed and
movable elements that each adjust
at different time rates. Armature
is important. Without it there is
no reference point.
Look
for the key change (in this case
digging down) that radically transforms
the opportunity from a mundane one
to something truly worthwhile.
|
|
|
Designer
|
Matt
Taylor |
| Sponsor |
Tom
Schnick |
| Design
Team |
Matt
Taylor, Donny Weber, Langdon Morris,
Bill Blackburn |
| User/Owner |
Agency
Group, Capital Holdiing Corporation |
| Architect |
Donny
Weber |
| Builder |
Weber
and Weber |
| PM |
Tommy
Weber and Langdon Morris |
| System |
AI
WorkWalls and WorkFurniture and technical
systems design |
| Location |
Louisville,
Kentucky |
| Year |
1991-1992 |
|
|
|
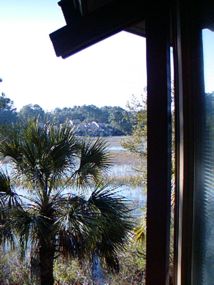 |
1993
A Home Office
Hilton
Head SC |
|
| Years
and years ago I saw pictures of a development that
featured octagonal vacation homes as part of a resort
complex. They intrigued me. In 1993, our business
was requiring that both Gail and I travel more -
at the same time, the municipal docks in St, Augustine
where we docked CAMELOT, were being torn out for
a total rebuild - a process that was to take up to
a couple of years. |
| We
needed a place to keep CAMELOT. This lead us on a
fast discovery tour to find a new place to live.
We found Hilton Head and the Sea Lofts - the very
homes I had seen in a magazine. We bought one and
remodeled it, opening the space and developing the
building to be a fuller expression of its type. |
| Through
the entire process of building MG Taylor, Gail and
I have lived a consistent lifestyle. There have been
periods when we were able to take a good income out
of the business. There have been years when we were
not able to draw any salary at all - instead, we
had to put money back in and pay our own business
expenses. |
| Yet,
with all of this, we have always been able to live
a reasonably comfortable life and have an environment
of beauty. It is a matter of careful buying and conservative
personal finances. It is also a matter of living
in small, compact houses that don't compete in the
popular mainstream of housing. |
| At
the time, the Sea Lofts were way under valued on
Hilton Head Island. This gave us the opportunity
to buy and extensively remodel for very little cost.
Living and working in our small environment was economical
at a time when the business was small and simple.
It provided us a compatible work-lifestyle and a
level of amenity that would have been impossible
in other circumstances. |
|
Pay
attention to your own environment.
Make sure it reflects you and
make sure you are getting direct
feedback from your own use of your
own designs.
You
do not always have to build from
scratch to get a first class environment.
Seek the potential in what is already
started. Reuse is as important, architecturally,
as building new structures.
Small
living and working environments are
challenging design problems. You
will learn a great deal about the
tradeoffs between formal design elements
and your own (hidden) informal living
and working patterns.
|
|
|
Designer
|
1968
Treetop Homes, 1993 remodel Matt Taylor |
| Sponsor |
Gail
Taylor and Matt Taylor |
| Design
Team |
Matt
Taylor and gail Taylor |
| User/Owner |
Matt
and Gail taylor |
| Architect |
none |
| Builder |
Treetops
Homes 1968 - 1993 none |
| PM |
Matt
Taylor |
| System |
n/a |
| Location |
Hilton
head, SC |
| Year |
1993 |
|
|
|
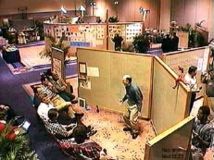 |
|
| In
1995, we developed the ability to take the show
on the Road. We designed the RDS (Rapid Deployment
System) in 1982
and did a small deployment for the FAA later that
year - it took 13 more years to accumulate
the WorkFurniture systems and financial resources
to field the first unit able to support a 100 person
scale DesignShop. |
| The
first deployment was accomplished three weeks after
a client requested that we come to their facility.
The entire capability was designed, manufactured,
set up, used and moved to a second location in less
than a month. Since then, more than a hundred deployments
have been made in the US, Europe and as far away
as Australia. |
| Today,
we can deploy a facility that is little different
from a permanent one - in capacity and function and
in architectural quality. However, the original
intent of the RDS, to bring extraordinary facilitation
to a crisis, has not yet been accomplished. |
| There
is always something special about a RDS. A new city.
The excitement of setting up a new space and solving
the innumerable problems associated with this. Our
next step is to develop the ability to ship and set
up the entire shell and building support systems
as today we can the interior. This was designed in
the 70s, however, the system is not yet prototyped
due to capital costs and want of a market - both
of these conditions are changing. |
| Sometimes
an idea can be around for a long time -
but when it is time to do it, DO IT.
Bucky called this “Anticipatory Design
Science.” Do the thinking, the experiments,
the pre-staging. Keep it in mind as you
tool for other work. When the opportunity
comes, act. |
| To
solve a problem, many times you have to
employ the root idea in the solution of
other problems. The full RDS idea is yet
to come about, but, the present application
of the capability is funding the development
of the system necessary to do it. |
| Always
keep moving forward - one step at a time.
Often, and idea is proposed or tried, does
not “make it” and then discarded.
Allowing the memory to fad can be a deadly
mistake. Many elements have to convege
for an idea or product to catch hold -
they are too complex to predict or control.
Look for the converging “step functions” that
will advance the agenda. Documentation
is important. |
| Today,
there is the www. Get that idea out there
and start recruiting the energy necessary
to bring it about. We have many new tools
but many more old habits. Somewhere out
there are those that want to do what you
want to do - find them! |
|
|
Designer
|
1984
Concept, Matt Taylor; 1995 implementation,
Bill Blackburn |
| Sponsor |
Matt
Taylor |
| Design
Team |
Bill
Blackburn, Bill Ross, Matt Taylor |
| User/Owner |
MG
Taylor |
| Architect |
n/a |
| Builder |
AI |
| PM |
Bill
Blackburn |
| System |
AI
WorkWalls and WorkFurniture and technical
systems design |
| Location |
Mobile |
| Year |
1995
to present |
|
|
|
There
is more to the Story...
Go to Part 3 of 4 for
1997 through 2000 projects |
Matt
Taylor
San Francisco
April 13, 2000
|

SolutionBox
voice of this document:
VISION • STRATEGY • EVALUATION
|
posted:
April 13, 2000
revised:
Februrary 13, 2003
• 20000413.162817.mt • 20000417.806433.mt •
• 20000425.164951.mt • 20000508.125722.mt •
• 20000514.211689.mt • 20000602.141309.mt •
• 20000611.719262.mt • 20000629.153213.mt •
• 20000715.180584.mt • 20000716.184713.mt •
• 20000719.101221.mt • 20000731.101221.mt •
• 20000923.531426.mt • 20030213.239800.mt •
(note:
this document is about 96% finished)
Copyright© Matt
Taylor 2000, 2003
Aspects of the work shown and described are patented and patent Pending by
iterations
IP
Statement and Policy |
|
|