| Capital Holding
Management Center
|
| The Capital Holding Management Center, at the time of it’s creation, was the largest, the most complex and technologically advanced of any work that we had completed in our first 10 years of MG Taylor projects. It was the closest to THERE we were capable of at the time within an under $100 a square foot budget (turn key, equipped and furnished) and a four month design-build window.
There are differences, of course, between the the drawings and the final built work. The final work meets the intent of the design. We had a little more than $900,000 to build and equip the 11,000 square foot space. The owner/user (Capital Holding) approved the design and then gave us license to make any modifications and design adjustments necessary as we built. The budget was the non-variable. The goal was to get as much of the design as possible within that budget and the four months of time we had to deliver the work from access to the site to first use. This project is the first in which we were able to introduce the Armature design strategy both as an architectural and technical systems principle.
|
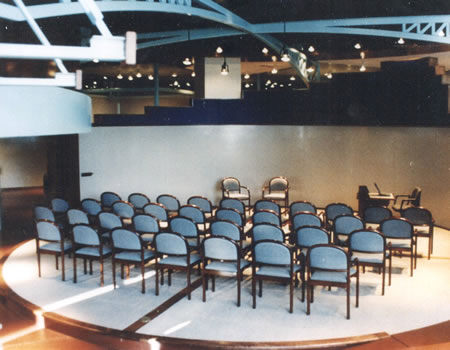 |
|
The Capital Holding Management Center was built to be the strategic hub of the enterprise’ holding company and serve the corporation’s Agency Group insurance companies on both a strategic and tactical level.
|
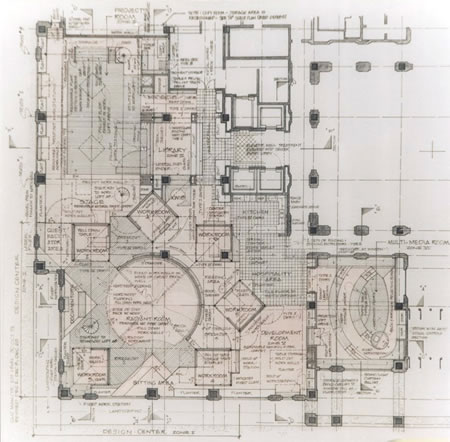 |
|
|
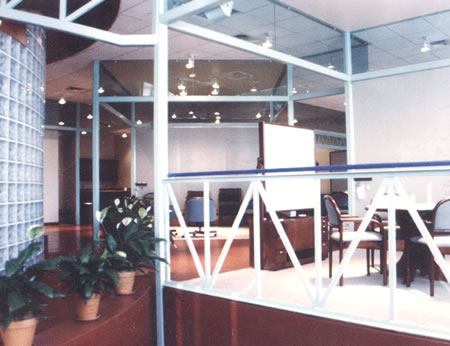 |
|
|
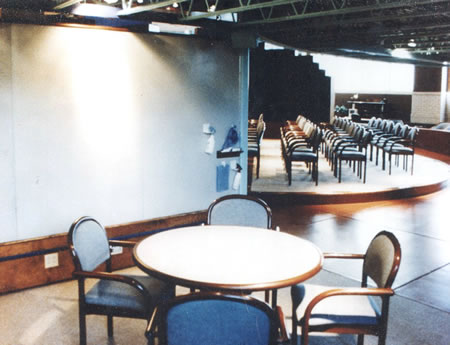 |
|
|
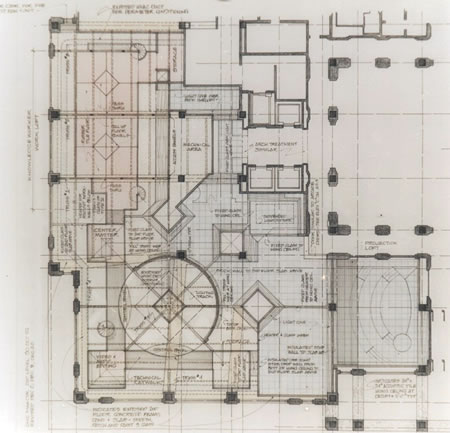 |
|
|
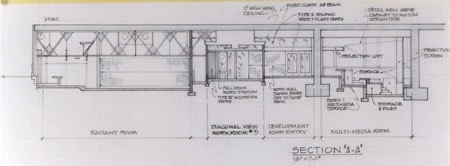 |
|
|
|
Matt Taylor
SolutionBox voice of this document: posted: August 12, 2001 revised: July 13, 2001 (note: this document is about 5% finished) Copyright© Matt Taylor 1990, 1991, 1992, 2001
|
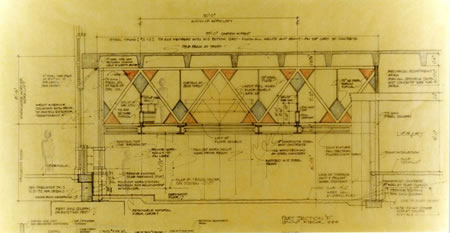
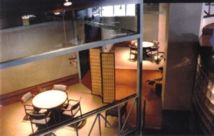 The drawings shown here are the second iteration of the design. They are detailed preliminary drawings that I completed. I used these to provide “proof of concept” of the project for the owner/user and to recruit my
The drawings shown here are the second iteration of the design. They are detailed preliminary drawings that I completed. I used these to provide “proof of concept” of the project for the owner/user and to recruit my 