c o m i n gx i n t ox b e i n g |
| This begins the narrative of the second week which will be a critical week in three ways. First, we have to achieve a tempo on site that is requisite with the task ahead and the time we have to accomplish it. Second, the effort has to start sifting from an almost exclusive focus on getting the physical part done to bringing a NavCenter on line and planning the first events. Third, the just-in-time production and shipping - of both environment components and organization/planning to the first uses of the space - has to be kept aligned with the actual work being done on-site. |
| If we get the tempo and the alignment by the end of this week we will be on a glide path to our opening day. We fail to do so and the work ahead will be significantly more risky and difficult. This, then, is the primary task. |
|
...Sunday - 03/Dec/ 06
1 month and 17 days to Opening |
| I did not go the job site today and worked on remaining design issues instead. The project closed on-site activities at noon. Dario Maina, continuing his facilitation of my year long education in Italian architecture, design and culture, took me to the Carlo Mollino exhibition. This amazing architect, whom I knew very little of from an article I chanced across over four decades ago, captivated me. His work, and the tradition he represents, confirm that the factors of locality we focused on with this work are on target. Even this late in the process, his philosophy, work and life will find its way into the completed UniCredit environment. He represents an aspect of Torino that cannot be absent from this place [link: page arch 84 matt taylor notebook] if it is to fully express its reason for being here. |
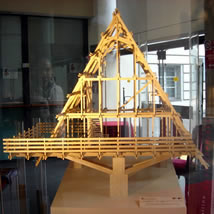 |
The way that Mollino set his structural elements in a classic and symmetrical way and then extended off of this “armature,” with high variety variations on a theme, makes his structures both simple and exciting.
His use of bent plywood with each of the elements individually articulated; his aim to create the entire environment from structure through furnishing and decorative elements; his interest in technology and projects outside of traditional architecture; his focus on “movement” and architecture as an experience to move through; all of this characteristics of his philosophy, works and way of working make him a kindred spirit with the MG Taylor team.
I wish that I could have met him and become familiar with his ideas and personality sooner. Well, no matter, his work lives on and that is what counts. |
|
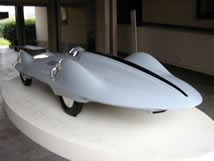 |
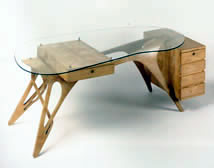 |
| Today, the sprinkler contractor put in the first row of the suspended sprinkler system. This is the best solution. However, his center head is not aligned with the horizontal axis. This will be very apparent from the elevator balcony and this situation should be corrected before the entire row is placed. |
| The focus now is on the final building of the physical place. Yet, increasingly, attention has to turn to its outfitting and use. This process will be initiated with a meeting with Anna Simioni around mid-week. |
...Monday - 04/Dec/ 06
1 month and 16 days to Opening |
| Today was tumultuous and with several conflicts and through it all we finally worked out a process to properly attach the Armature Truss to the floor. As is always the case, the final solution was a mix of the best ideas that several different people contributed. The struggle was - and has been for over a week - if we would do the work following a rigorous procedure adhering to a set of demanding standards - or not. There were structural and esthetic values at stake, as well as, creating a precise platform for the elements - like the suspension system - which will be added to the existing Armature as everyone has seen it. The work came out very well with only one column line base too high and this was easily adjusted. By the end of the day we has an effective process and were picking up speed in its execution. |
note: soon I will insert a sequential photo documentation of the Monday/Tuesday bolting proceedure here |
...Tuesday - 05/Dec/ 06
1 month and 15 days to Opening |
| The Truss is now set, it is level and securely bolted to the floor and the scaffolding is more than half down. The six columns are mostly pre-assembled. We have six more bases to set and these constitute about a third of the work required to set the Truss bases. This work will proceed Wednesday with the airfoil rings following. We are two days behind our expectations. The complexity of the work and the precision required was not understood despite my attempts to communicate this prior to arriving on the project so the necessary pieces and equipment were not pre-staged. Given all this, the work is done very well and we will make the time up as we have created a platform that will not be continuously transferring level and dimensional problems to each piece of the work which follows all the way to the end. |
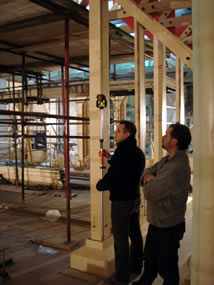 |
After setting the base plates we checked for level with a laser level - all of the plates were within 3 mm with the exception of one which was off a bit more than a cm. We cut the truss leg to fit and the job was done
The six beams and Lolly Pop columns are being prepared for setting. This work will proceed Wednesday and should be completed within a day. After this, the difficult part of setting the original Armature will be behind us. As the columns, beams and rings go up, the wiring can proceed.
The view from the street side balcony reveals how intimate the Armature will be to this part of the space. Back last January, I asked for a section of the balcony floor to be glass so as to augment the glass rail and provide a greater downward view. This was before we know we were installing the DAVOS Armature. This was a fortunate call as the glass floor relieves any crowed feeling that otherwise would have existed. |
|
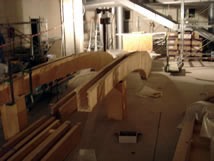 |
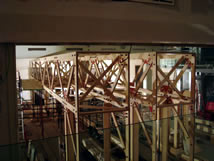 |
| I came back to the site between 1750 and 1715 and developed a check list for the work to come. Also talked with Massimo from IBM about the screen placement on the balcony and left the project with a sense of satisfaction. Ahead are all the challenges to get the electrical and multimedia wiring into the Armature. Planning for this work will proceed tomorrow. |
...Wednesday - 06/Dec/ 06
1 month and 14 days to Opening |
| Had a program review with Anna and presented a process for bringing up the NavCenter, now through February. |
Finish work at the street side balcony The new steel columns are bracketing the original concrete structure. Between is a chase for electrical supply. This is being finished with curved sheet rock.
The work on the original columns is slow and meticulous. There was marble, which could not be matched half way up these columns. It was decided to remove the marble and finish the bottom of the columns to match the top. This has required successive layers of hand work allowing drying periods in between the layers. At completion, it will not be possible to see that the columns were every any way but this final finish.
There are three layers of architecture here: the original building, the steel, glass and shaped “plaster” of the remodel and the Armature and Work Furniture from AI. Each of these layers has its own grammar and all “engage” and play off of one another to make a harmonious dialog. |
|
|
|
|
| Progress was delayed, for the first time, today for two reasons. First, Permasteelisa had not put down the floor under were the Lolly Pop columns go by the elevator and, second, our container with Armature components got delayed in Customs with a paperwork problem. Permasteelisa did this section of the floor late yesterday and is has to set today. Our entire erection schedule is based on a just-in-time series of shipments from the US. It is so closely timed that even a delay of a few hours can be critical. In this case Italy has a holiday this coming friday Friday and if we do not clear by then it will be Monday before we get the goods. This will be a serious setback. |
...Thursday - 07/Dec/ 06
1 month and 13 days to Opening |
| Paola, Mike and I reviewed the work to be done between now and Monday. Being ready for electrical and media by them is critical. There should be no problems. |
| The shipment cleared Customs and was delivered to our storage area. Mike and Forcellini when out and collected the Armature elements and brought them to the site. The wood floor by the Elevators is down and dry so we can proceed tomorrow with the erection of the Lolly Pop columns and the outer ring. |
| Irnia came to the site and we looked at the 3d model and corrected projection screens. This was reviewd with the media team. I am trying to get the model into final form so that it can be printed and available, in these last few weeks, so that people can have a better sense of what we are creating - and see it as a total system as context fro their individual work. |
| Taking advantage of a free two hour window, Dario continued my architectural education by taking Paola and me to visit the Mole Antonelliana. This is a 167 meter high building that was the world’s highest masonry building until it was altered with reinforced concrete due an earthquake in 1887 and storm damage twice in the 20th century. |
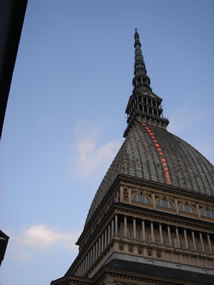 |
There are some works that you can only wonder how they came to be. They are audacious and break boundaries. They were a leap forward not only for those who built them but also for those who sponsored them. You look at them a hundred or more years later and wonder what impulse sparked their creation.
The inside of this dome is one big room. It now has a glass elevator going up the center and it makes for an extraordinary ride. Impressive as it is to experience, it is more impressive to think of the act of building this structure in 1863 - and out of masonry.
The dome, 30 meters wide and 50 meters high, was originally framed of two walls, 12 cm thick, two meters apart, held together by iron rods and a complex series of brick walls and arches. This contained a zigzag stair to the top. Light weight and strong although subsequent additions ultimately overloaded the buildings carefully designed foundations.
The base of the dome, which itself, starts high in an open space, is surrounded by several stories of galleries. To this day, there are few experiences to be had like this. |
|
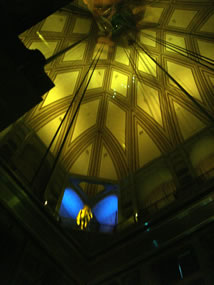 |
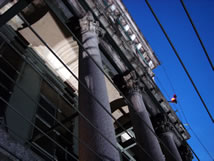 |
| Shooting grades... [more coming] |
...Friday - 08/Dec/ 06
1 month and 12 days to Opening |
| As I had thought, last night, there was not comprehension regarding why I wanted a benchmark and grades shot. By the time I reached the project the immediate work had obliterated most of the locations where we had taken shots. This made it impossible to check the height of the bases after they were set. The laser crew will not return until Monday. As all of the shots taken indicated that the floor was extremely level, I proceeded to finish based on this with the idea to make such adjustments as are necessary after the entire Armature is erected up to the Truss level and before the placement of the Suspension system. To do otherwise would have added stress to the situation, produced no better results, and greatly delayed progress. The whole assembly, however, will have to be a perfect as is possible prior to the suspension system being set. We will deal with this fine tuning next week while the other work proceeds. |
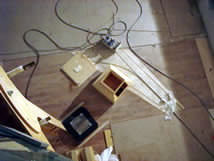 |
The steel plate of the Lolly Pop column base bolted to the floor. The Armature is a simple truss in one direction and a dome at right angles to the truss. The three columns and beams on each side provide lateral support to the trusses. The trusses hold the beams and the suspension system (which will be added) supports the outer airfoil ring and uses this load to pick up deflection in the middle of the trusses. All making a composite structure of plywood and steel plate and wires.
The column being set on its steel plate and base.
Dick wanted the beams to penetrate through the compression ring and connect together. We tried to do this but found it impossible to accomplish - we will cut them at the compression ring as originally planned.
|
|
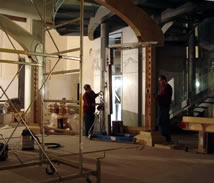 |
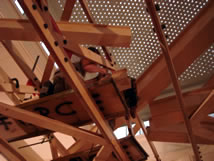 |
| Friday was a good day. Energy and focus was high. We encountered many small problems most of them surprises left over from the very hurried DAVOS [link: 05 davos workplace] installation. |
...Saturday - 09/Dec/ 06
1 month and 11 days to Opening |
| The work proceed well today. Most of the remaining problems were worked through yesterday and from here on out - to the end of this phase - it is a matter of production - there are number of pieces to put up and many bolts and screws to be set. |
| The media team was here and so was Irena, to think through screen location. We wanted to finish the work but there was too much to do so the effort will spill over into Sunday. We will be about where need by Monday which is where we wanted to be last Tuesday at end of day. In reality, three regular working days behind. I do not believe that the wiring will take as long as was originally schedule and if so this will bring us back in line with expectations. |
|
| After two weeks on the job what is the progress? Net out about a weeks work. Permasteelisa is still finishing sheet rock, shaping the columns where the marble was removed, and - starting this weekend - finishing the wood flooring. Given this progress, we should have started our work about mid next week. The damage to the Armature pieces, in all the moves, trial set up and being on this project during this period, is extensive. There will be at least a 80 to 100 hours required to patch, repair, adjust and clean after all of the work around it is finished. Many components, for example, will have to be unbolted so that the poly elements can be cleaned - on both sides - and then re bolted. The dynamics of the last couple of days were such that I had to slack off on layout control to get the piece up so that the electrical and multi-media teams can start their work. This means I will have to go back and make small - and they will be small ( a few mm) - adjustments mostly to get the airfoils absolutely level. We started this phase of the work too early. Should we have? yes. If we had not there would have been several consequences that would have made completion by the deadline impossible. First off, we would required a period of time, anyway, to get our US and Italian members working with synergy. If this process were to start next week, we would fail to gain momentum in time before the Christmas break. |
| A weeks work in two weeks, while expensive, is still a weeks work. This start will provided the margin we need to make the deadline. The reason I wanted to bring the Armature from Switzerland and set it up in Forcellini’s shop last summer was not understood. There was no accurate layout and there was not room to put the whole structure up. Due to these circumstances, we failed to learn what field modifications were made at Davos and what we needed to do to make this work fit the UniCredit environment. We had to learn this the hard way - on site while erecting it - and this process lasted all through this week up to late afternoon on Saturday. Despite my efforts, the preparation for the actual work that had to take place was almost nonexistent. This is why construction is so expensive. Everyone did their “ part” - the whole was not seen. This is my first deep emersion in a complex project finish since the Palo Alto knOwhere Store in 1997. The systemic problems in construction remain the same - each sub contractor has to work it out as best they can once on site. The swimming pools story is still as “new” as it was 40 years ago. I do not mind being a pioneer, but it gets unbelievable boring to see the same categorical, expensive failure decades after a solution was thoroughly demonstrated. The real critical factors of effective on-site management remain out of sight and out of control. In the work ahead, it is perhaps the Leopard project where I will be able to demonstrate this once again and this time in a modern context. |
| To watch materials being mover several times - and being damaged in the process - because they were not placed, originally, in anticipation of the work to be done - and this is the least of the wasted effort - is agony to me. To not be able to convey even a simple awareness that this can be avoided, is beyond my comprehension. I once defined construction as the process of continuously moving a mess around until the desired results are (almost) achieved - it remains so. When I move into a new residence or an office, I stage my possessions away from the areas I am setting up. I then move one item in at a time. The space is “finished” each step. It is possible to “see” what each step achieves. You know where each piece is that you which to bring in next. I notice that most people move every thing in to each room, place it randomly and make a mess which usually take days and much redundant effort to straighten out only to then decide it is not “right” and to then rearrange again. When this “method” is applied on the scale of a construction project an unbelievable amount of the cost is actually in the unnecessary rearranging of the material supply and subsequent work sequencing. When I point this out to fellow workers I am told that it is necessary in order to save time and money! There is a large box sitting on the floor on this project. It is filled with a potpourri of pieces “left over” from the 04 deployment. I tried to get this box sorted out when it went from Zurich to Triesen; from Triesen back to Zurich; from Zurich to Milan; and now on site for two weeks. No one yet knows what is in it. I bet we will find some items that are “missing” and we had to replace. It is clear that it is a jumble of WorkFurniture pieces and Armature pieces that were never sorted properly two years ago. It remains on site and in the way - it has been moved several times - along with a number of other items that are clearly WorkFurniture pieces - that we will not need until January - which never should have been sitting in this dusty, gritty environment for two weeks being moved again and again. |
| As we shift now to the next phase of the work next monday, I think I will achieve this nearly two year objective. I have been promised at least 10 times that it will be done “tomorrow.” You may wonder, why this is so difficult - who, you may ask, is in charge here? Precisely. The answer is no-one. When paradigm (almost everyone in this business believes this condition is normal) and habit (in this case work processes and contractual rules) mix, change is difficult to make and easily resisted. I am, of course, seen as idealistic and impractical. |
| If you think I exaggerate go out and look - really look with unfiltered eyes - at any construction project. I will tell you that you can save 10 percent, and greatly improve quality, by sorting and re stacking materials and broom cleaning the project every night. And, as I have said, this is a well run project by common standards. And, part of what we face here is imposed by the schedule which has compressed trades working over one another who should not be doing so. In a project review in late October I argued that a two week extension of the finish date would significantly reduce stress, cost and risk. Unfortunately, it was not possible to negotiate this. I have been a pioneer of frasTracking and the overlapping of work sequences since 1961. There remain, however, some processes that should not be co-mingled. In the case of this project, we have no choice. However, in this circumstance, an even greater effort to keep the site clean and orderly is required. It is my goal to get the section of it around and under the Armature in an orderly condition early next week - and keep it that way. Perhaps, this will encourage the rest of the crews to start to make the mental shift away from “construction” - as it is commonly thought to be - to a usable environment in the process of final finish. |
|
GoT0: part one of eight - the first week
GoT0: part three of eight - the third week |
|
| GoTo: UniCredit Handwritten Notebook |
|
|
|
Matt Taylor
Tornio
December 3, 2006

SolutionBox
voice of this document:
BUILD • TACTICS •
EVALUATION
|
posted:
december 3, 2006
revised:
December 14, 2006
• 20061203.988909.mt • 20061206.231860.mt •
• 20061210.761211.mt • 20061213.652710.mt •
• 20061214.123200.mt •
(note:
this document is about 75% finished)
Copyright© Matt
Taylor 2006
Leonado Images copyright© Leonardo3 2006 |
|
|