| I do not often employ direct, highly referential, symbolism in my work because such an approach can easily become trite. In the case of the UniCredit navCenter, considering its mission, its use and location, the reference to Leonardo and flight is compelling. |
| The environment requires wings in order to bring balance to the vertical proportions, to attenuate acoustics, establish a lighting layer and to mediate between the masses of the Armature, PODs, elevators, balconies and the volume of the space itself. When you think of Turin and its history, the role of the navCenter and why it is placed there, the theme of renaissance is inevitable. The role that Turin has played in technology development and the industrial history of Italy and now the shift to design, the intense and renewed interest in Leonardo as an artist, scientist, inventor makes this invention - the Macchina Volante - an appropriate iconic symbol of what this place is about. There will be, for reasons pragmatic and idealistic, something missing without the Wings being there. |
| This said, it is a challenge to design this element appropriately while avoiding all of the obvious pitfalls. The Wings have been in the plan since early February of this year. They have been through several design evolutions. Even down to the final design, engineering and fabrication deadlines, the appropriate design - the one that is just right - has remained elusive. Last night, a trip to a book store in Milan uncovered illustrations of the best model replication of Leonardo’s concept that I have ever seen. A 20 Euro poster was immediately purchased and a late night vigil begun. Yes, this is the right way to go. The Wings might not make the January opening but the six Wings have to be done and done right. Maybe, the two by the Garden can be completed. We shall see. |
| What is certain is that thinking on this level also brings focus to all of the many details that will be worked out in the final Design/Build/Use process which will take place during the two months and 8 days remaining to opening. |
|
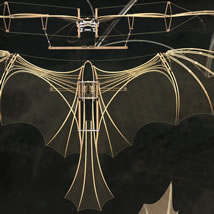 |
If you think of the word organic, you have to think of Leonardo. Genius such as his is difficult to fathom. His powers of observation and creative imagination coupled with the ability of both a first rate scientist and engineer are staggering.
His work, hundreds of years later, still has the power to stir the soul and ignite the mind even in our time of technological innovation.
I wonder what he would do if alive today.
When confronted with design problems and the challenges of the many limits that one encounters on the way to a finished work, all complaints must cease by looking at what he achieved in a single lifetime with a fraction of the tools we barely notice we have.
Leonardo wanted to fly. We do it every day. There is a difference, however, in his vision and our reality. His was a personal and visceral desire. Ours has become mostly a mechanical convenience without participation.
Perhaps, by bringing the memory of Leonardo into the UniCedit NavCenter we can re-spark something that seems missing in our modern experience of technology. It is certainly worth a try. |
|
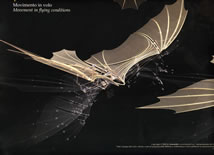 |
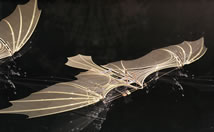 |
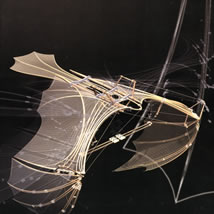 |
The model and images above are the product of Leonardo3.
link: www.leonardo3.net
This work is a creative interpretation of Leonardo’s design. It involves engineering, craft and art - the essence of good product design and the preservation of social memory. |
|
|
| Before proceeding here with the Design Development work on the Wings, a small side trip is appropriate. This is a reflection on the social aspects of the design process and how a variety of stimuli come into play in the creation of ideas and artifacts. The Wings are part of the Armature [link: armature] of this environment. An armature is both a physical and social artifact. It holds context and remembers history while creating a context for the evolving, changing life around it. All works of architecture have denotative and connotative elements. All make both personal and social statements. Each work has individual, location-based elements and universal aspects. |
| UniCredit grew out of Italy. It is not trying to be an Italian Bank that does business throughout Europe. It is becoming, by deliberate action, an European Bank. This PLACE, which is coming into existence over the next two months, is designed to be a temple of learning and design in support of this transformation. As such it has to remember where it came from and where it is going as a single fabric - as an act of singular imagination coupled with superb engineering. |
| As I started work on this project, I spent time walking the streets of Milan and Turin absorbing the sense of these places. I have had occasion to come back many times in the year long process of moving from idea to reality. There have been hours spent in architectural book stores and time studying Italian architects of the last century. The task here was not to try to copy any of them but to understand how they responded to the task of bridging the old with the new as they built in this period of great change. The European cityscape is much richer than the typical USA city because of the mix of old and new and an embedded pattern language that goes back centuries. These cities are not just grids imposed upon a landscape and filled in. They are living, changing history - the patterns of the medieval, Renaissance and modern cities are laid over one another. |
| The creative process thrives on interaction between people of different viewpoints and knowledge, diversity of ideas, stimulus, images, old solutions, social context, philosophical meanings, historic events. It is shaped - as a single mind is shaped - by the experience of living a lifetime and the immediate surrounds of a person or team making a work. This is why, even though facilities may fade, creative people often do their best work late in their life. Certainly more so than others - yet, true in some degree for all - creativity is a visceral process built on many rituals and specific task-level processes - some learned by habit and social conditioning and some by deliberate self training [link: the unity temple]. |
| Time and PLACE still matters in the making of architecture. Look at all the work Wright did in his Oak Park period and then look at Taliesin. There is not question that it is a Wright building. But it is a Wright building built just after spending nearly a year in Italian villas. With this example, we see the healthy transfer of design ideas and the principle of recreation in the creative process. |
| Leonardo conceived of a flying machine. He did more than that, however. In the totality of of his work, he created a style - a cannon - a way of seeing and working. His impact on Italy and Europe today perhaps more than in his lifetime - this is one of the greatest examples of the importance of documentation [link: 20,000 steps]. His works have become iconic - they stand for something greater than the pieces even the work as a whole. This is the synergy of Leonardo and the Europe of today. To copy Leonardo is to make a cliche. The idea has to be recreated [link: the 4 step recreation model]. I think that Leonardo3 did this in making their interpretation of the Macchina Volante. In our task of bringing this imagery and icon back to Turino, as a symbol of why the UniCredit UniManagement Center is there, we must also recreate it anew. This is a design challenge of the first rank in a time-compressed period of many constraints. |
| The Unicredit NavCenter opening, at the time of my writing these words, is less than 7 days and two months away. We are now doing work, because of many delays and changes, that we should have had completed - at minimum - 90 days ago. This makes for stress and a time context that can blunt the ability to think things through from the beginning. So far, we have been able to avoid this condition from compromising our work. As we proceed with this, the last piece of the project, we have to not only avoid compromise we must go to a new level of awareness and design. We have to turn the stress into the creative tension that produces the great result [link: fire in the crucible]. |
|
...relationship to rigging |
| There is a necessary and important physical aspect to all NavCenters. Users have to be engaged with the space and its components - a detached view-point will not do. Although NavCenter environments are sophisticated and technologically advanced, they are not expressed as such - the technology is not in your face. They are human-focused architecture which adapts to the requirements of those who occupy and employ the environment. This means that NavCenters are designed and built to be extremely flexible. This flexibility requires that those, at any moment in time, requiring a change in the space, utility and feeling of the place have to bring that sensibility to life. They do this two ways; first, by understanding themselves, where they are in their process and what options the environment offers them to augment what they are seeking to accomplish. Second, by actually - themselves - reconfiguring their own preferred workspace. This mental and physical effort is the act of taking possession of their place of work something which is largely missing from the so-called modern workplace. |
| All of the WorkFurniture can be reconfigured and rolls around - this has been the case for two decades. the Unicredit NavCenter will see the introduction of a new level of adjustability with the PODMaximus. The floor of this POD rotates. This is further augmented with three layers of patterned screens which slide in circular tracks around the parameter. Further, the “ceiling” panels of the POD can be opened to various heights. |
| This reconfiguration could have been done with electric motors. We decided to use people-power instead. Not only does this save money and reduce complexity, it engages the person in the POD - the POD is rigged like a sailing boat. Nautical hardware will be used: wheel, pulleys, line and cleats. |
PODMaximus
design by Bill Blackburn • redering by Irina Sokolova |
| A section of the Armature will be suspended and this also will employ ship’s rigging. All of this is consistent with the esthetic and engineering of the Wings. The first idea was to make them adjustable as well. However, the recently imposed requirement for a sprinkler system may make this feature impractical. |
| There are a number of design constraints with the wings. Time, cost and the totality of all the other elements that will be there. The Wings have to account for this and take the whole sense of the place further. On the engineering level, there are issues related to mounting the wing-supporting track to the existing columns and feeding electrical above the top of the wings to light them. Also, running the fire suppression lines to feed the wings. |
| Each Wing group has to be made from three 3form sheets with the connection between the sheets and the shape of the wings being provided by wood elements. The 3form and wood materials are respectively analogous to the fabric and struts of Leonardo’s concept. There can be reference here but not too much literalness although to articulate the Wings as in his model is worth careful consideration. |
| The Wings have to be designed for air shipment - any that we get installed by the January meeting will have to go this way. It may be possible for the Turin opening that regular sea shipping can be used. |
| The design elements are: shape, form, mass, proportion, scale, rhythm, line, plane, material, texture, color, opacity, light, sound and, denotation and connotation. |
| Clearly, the SHAPE will follow the Leonardo model. For a number of reasons, this cannot be two literal as there are scale (and detail) issues to be considered. It is the essence that has to come out not the specific. That said, there should be no question, when someone walks into the space, that they see are Leonardo Wings. |
| In this context, I think of FORM as shape in three dimensions. This will give the Wings a valid aeronautical logic and sense. Leonardo was clearly thinking of large birds when he designed his Macchina Volante. These are the wings of a soaring bird and soaring and gliding are two metaphors we want to have present in the minds of those learning and working here. |
| MASS presents an interesting challenge. The Wings will be light and translucent so their mass is a consequence of shape, form, size and their setting in the three dimensional space which surrounds them. There is a point between too large and too small, between too imposing and not significant, that we have to find. The mental trick here is to achieve a sense of ephemeral mass. |
| PROPORTION is the relationship between elements of a work. SCALE is the relationship between a work and its surround. These are closely related yet different. If we think of the Wing as a work on the recursion level in focus, then proper proportion is the relationship of all of its sub-elements to itself. This is actually not easy in this case because it can be possible to make the Wing too long and narrow which has been the weakness of the earlier designs up to the the last one which has started to address this issue. The tug and pull is that in addressing this width to length problem can result in a Wing which is too wide and “flat” against the columns. This brings to mind unfortunate connotations. The mass and the angle-of-attack the Wings are set at will effect this sense of proportion. We want a strong presence here but not overwhelm. The piece has to be grasped whole - and recognized - from a distance (the Entries, as example) yet composed of enough detail so as not to go dull at a closer proximity. The scale issue is one of overall balance in the total space and the relationship of the Wings primarily, to the PODs and the main Armature piece. And, the space by the side Entry formed by the Restrooms and the Elevators is extremely vertical. I cut back the tops of the Restroom entry and planted them in order to cut back on the tunneling effect. The two Wings will reach out from the columns and pull people into the space while both attenuating and emphasizing the vertical space all at once. It is here that proportion and scale are most critical and, since all the Wings are symmetrical (although not necessarily positioned the same in the flapping cycle), it is here that the Wings basic design should be determined. For reasons sufficient onto itself and to reinforce historical reference, the Golden Mean should be employed in determining the exact proportions of the elements and each Wing as a whole. |
| RHYTHM in architecture is often established through the use of module lines. The Wings are located on such a grid established by the column lines of the main hall. This basic grid is emphasized by the floor pattern which also cuts across to make strong diagonals. The Wings will take the vertical line of the columns and at a certain point flair outward from the columns. This creates a rhythmic pattern in the numerical relationships between the base, the thickness of the wing (in its curved shape) and the top that runs to the beam line on top of the columns. Care should be given to these ratios and it should be remembered that, in the old tradition, numbers stood for concepts - and, a sting of numbers was capable of making a philosophical reference. All this, however, is just the base beat in our little tune. The patterns within the Wings, running at different angles from one another, on the curved plane of the Wing, offer more tones and counterpoint opportunities. |
| LINE and PLANE are primary architectural elements. They cannot be avoided even when every effort is made to do so. As pointed out, the Wings pick up the main axis lines of the space and they are attached to the vertical lines of the columns. This is their sole linearity, either in line or plane - the rest is arcs. It is wise to study some of the radii found in the Armature and employ these at the same of a reduced scale (holding the ratios) so as to reinforce these patterns which, of course in this instance will be in mirror image and in some cases crossing one another. |
| Shape, form, mass, proportion, scale, rhythm, line and plane are abstractions. They sometimes can be seen and often they are inferred. With MATERIAL we move into the world of thing as district from no-thing. The abstract geometry cannot be sensed without things, of course, and things, like an utterance without grammar, have little coherence without geometry. We see things as reflected light and this is often forgotten. We can see TEXTURE by the way the light refracts and texture is the principle way we exercise touch and feel the thing-ness of physical reality. Modern architecture has dematerialized such that if blindfolded most surfaces of a build have little distinction from one another. The visceral is being lost and so is most of our connection with the physical world. Engagement is lost and life becomes an abstraction. It is easy to check out in this circumstance. It also becomes easier to kill. COLOR is the reflection, mixing and subtraction of light and, as frequency, is an expression of rhythm in another medium. It is rhythm playing with and upon rhythm. |
| OPACITY and LIGHT introduces levels of brightness and the ability of light to reflect, penetrate or cause a surface to glow. The 3form material has both texture and opacity. Light will both reflect off of Wings and project through them. The Wings will have their own spot lights pointing up and shinning down onto and through the surfaces. The color of the curved planes will not be uniform and rarely the same given the overall variety of lighting, natural and artificial within the the space. The different materials of in the environment, including planting, will reflect a variety of hues, patterns and intensities. The Wings will catch, display, augment and through back this constantly changing pattern. |
| Now, SOUND - the neglected aspect of architecture. Every room has an acoustic character and signature. It can be bright or dull; it can distort the spectrum or tune it; it can reverberate or be flat. Just as colors and shapes can be harmonious so can the sound of a space; and, they can be related. Sound, of course, can be amplified or attenuated. It can be absorbed or reflected. In a complex space all of these things happen. A room is an instrument - a good or bad one but an instrument never-the-less. |
Given all this, the following Program and critera for the Wings are expressed in the declairitive form:
The Wings express Renascence and flight in their shape, form, materiality, how they are suspended; in their denotative aspects and the references they connote.
The Wings directly reference Leonardo yet reinvent, recreate the esthetic and place it into a new setting and time.
The Wings can articulate, or - if the sprinkler system prevents this - can be fixed in different positions of flight clock wise from the main Entry.
The Wings Are illuminated with a controllable low intensity light source from above and below.
The Wings have textured “fabric”and wood struts yet read more as an idea than a heavy presence - they exemplify how leonardo would design with today’s materials and knowledge rather then being a replica from the past. |
|
The Wings, therefore, bring past, present and future together and fuse them into a single idea which shows continuity over centuries. |
|
| This discourse, thus far, has been aimed at Creating the Problem. Once created, the problem is much easier to solve than a vague set of aspirations and constraints. The Wings, now, have meaning and a mission; they fit - as an idea - into the fabric of the overall architecture of the place and contribute to its intended use. |
|
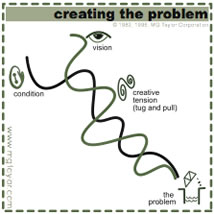 |
| It is recursive: the vision of the total project, the vision of the Wings within this; the conditions of UniCredit and Torino, the constraints governing the Wing design; the tug and pull of all these factors until a clear problem is created: definable, solvable, useful when solved, something that you have a passion for. Is this related to the purpose of this environment? |
|
| What will follow, below, will document the process as we move from idea, to design to the reality of a built thing. |
December 23, 2006 update:
Bill Blackburn has completed a new iteration of the design and Irina Solokova has put it into the Model. I have decided that we will not attempt creating these pieces for the January meeting. The time is to tight and the work too critical to be produced under stress. The Wings have to be art to be fully successful. The exact placement is better determined after the rest of the space is completed. Proportions, in this space, do not read as they do in a simple elevation of a simple environment as the extreme verticality plus the fact that every viewpoint is partially constrained creates a foreshortened effect. This is a complex space of many layers both vertically and horizontally. You have to travel through all of it to see all of it. The grammar is consistent yet the landscape changes often and sometime radically. |
| This iteration gets much to closer to achieving the design criteria. The design has a nice touch of reference to early 20th Century flight attempts and thus the feeling of early technology which is fitting given the history of Torino. I still wonder if we should articulate the wings so that a visit to all six will reveal a full cycle of flapping as Leonardo clearly intended. I think there will be further refinements made as we discover how we are actually going to build the Wings. |
January 21, 2007 update:
Now that the space is basically finished [link: unicredit - week eight], the options for the Wings become clear. We may want to put in three, each coming from the corner of the space, with the exception of of Rotunda opening. These might be about 20 to 30 percent larger than the size if six were employed. This way the column lighting system, put in by Permasteelisa, could remain unchanged and the vertical space in the corners utilized fully. The wings would be free to “fly” without constraint. This is more consistent with a more literal interpretation of the design. Another option would be to place one off the lower balcony at the side Entry that opens to the court yard. This area requires a vertical element. In this case, the best alternative may be to have Leonardo3 actually build their Model at this scale. An/or have three different artists render the 6 in pairs. Another option would be to place one large Wing at the column edge over the Armature facing back down the diagonal arrow toward the Rotunda. These and other options should be carefully considered. |
|
| The making of place is an act that concentrates the meaning of the environment being created. This is always so. Architecture is fact-based and ends and means are inseparable. The Wings - if they are there by the January meeting or after - will be the last piece of the total design to be realized. They are symbolic of the entire effort. They bring the Armature out of the center space and into the parameter part of the environment. They introduce some of the sensuous lines of the first Armature. The Wings change the nature of the parameter space and pull people into the Center. The Wings visually tell the story of what the experience within is to be. Their design references Leonardo and italy and the Renaissance. They can also reference technology, Torino and its history as it transforms to a design focused region. There are many nuances available; it is a matter of finding the best combination of them and the best means to express them. |
| There are three layers and eras of architecture here: the original building, classical; the glass and steel stairs, elevators, balconies and Garden skylights, modern; and the Armature, PODs and WorkFurniture, organic. They relate to and reference each other and and become the background and context for each other. They are a room within a room; art within art and represent past, present and future. This makes living history. This creates context. This is place. |
|
|
| GoTo: NavCenter Coming Into Being |
|
|
|
|
Matt Taylor
Milan
November 10, 2006
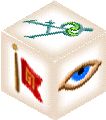
SolutionBox
voice of this document:
VISION • STRATEGY •
DESIGN DEVELOPMENT
|
posted:
November 10, 2006
revised:
January 21, 2007
• 20061110.554552.mt • 20061111.232120.mt •
• 20061112. 345109.mt • 20061115.876231.mt •
• 20061223.121297.mt • 20070121.451321.mt •
(note:
this document is about 90% finished)
Copyright© Matt
Taylor 2006, 2007
Leonado Images copyright© Leonardo3 2006 |
|
|