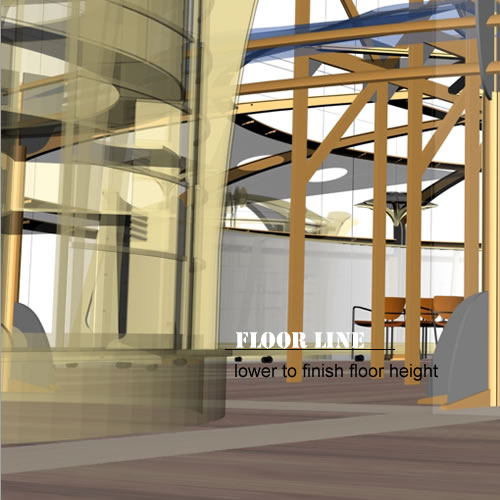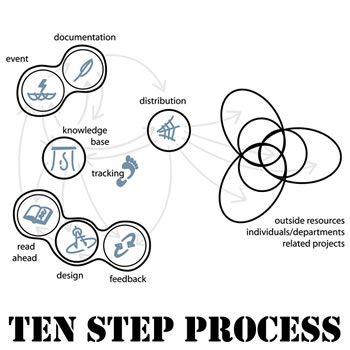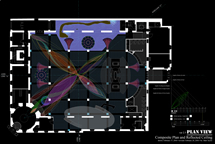Posted below are drawings and notes related to revisions and additional detail of my work, as well as, corrections and/or suggested revisions and details of the Design Build Use (D/B/U) team’s work. I will send out an e-mail with a link to team members I believe should view one of these postings. Please pass the link on to anyone else you believe should have the information. The number in the upper right hand corner of each memo is an anchor. If you add the #sign plus the number of any specific memo to the URL of this page and send this to anyone they will be taken direct to the information you want.
Note that all postings will be in reverse chronological order.
Although I will make every attempt to send links to those who I believe should see a particular memo, I recommend that everyone periodically check this section of the site to make sure a critical communication is not missed. In addition, I recommend that each of you look at materials broader than your own area of expertise and concern. Knowledge of the whole project, on everyone’s part, is key to collaboration and success. Please do not be shy in making recommendations for improving anything that you see needs it even if it is not you area of responsibility.
Any materials sent to me will be posted here if requested or if I think that it will add value.
Matt Taylor
March 25, 2006
|


