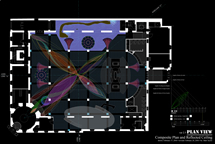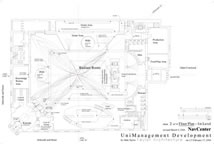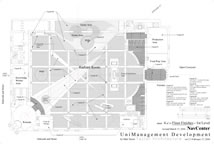UniManagement Development |
ver 2.5 line drawings I N D E X |
click on graphic for large screen version |
 |
Existing Plan - sh 1
posted: March, 2006
updated: March, 2006 |
|
 |
New Floor Plan - sh 2
sheet 2 of 14
posted: March 3, 2006
updated: March 9, 2006
canvas • pdf |
|
 |
| Raised Levels Plan - sh 3
posted: March, 2006
updated: March, 2006 |
|
 |
Floor Finishes - sh 4
sheet 2 of 14
posted: March 20, 2006
updated: March 21, 2006
canvas • pdf |
|
 |
Reflected Ceiling with Armature - sh 5
posted: March, 2006
updated: March, 2006 |
|
 |
| Reflected Ceiling Plan - sh 6
posted: March, 2006
updated: March, 2006 |
|
 |
| Lighting Notes - sh 7
posted: March 2006
updated: March 2006 |
|
 |
Location of Plugs @
1st Floor Level - sh 8
posted: March, 2006
updated: March, 2006 |
|
 |
Location of Plugs @
Raised Levels - sh 9
posted: March, 2006
updated: March, 2006 |
|
 |
WorkFurniture Layout @
1st Floor Level - sh 10
posted: March, 2006
updated: March, 2006 |
|
 |
Furniture Layout @
Raised Level - sh 11
posted: March, 2006
updated: March, 2006 |
|
 |
| Cross Section - sh 12
posted: March, 2006
updated: March, 2006 |
|
 |
| Longitudinal Section - sh 13
posted: March, 2006
updated: March, 2006 |
|
 |
| Amature Details - sh 14
posted: March, 2006
updated: March, 2006 |
|
 |
| Schedules - sh 15
posted: March, 2006
updated: March, 2006 |
|
| These drawings are PRELIMINARY drawings. They represent my design intent. As such, they create-the-problem [link: creating the problem] for the Design/Build Team as the DESIGN DEVELOPMENT Phase is begun. Therefore, the design will evolve as detailed design problems and opportunities are discovered and addressed. The design intent, however, remains unless some element of it is found to be wrong or inadequate. The Preliminary Phase is proof-of-concept and the presentation of the basic idea. It demonstrates feasibility, of a design and project, and establishes the framework for the development which follows: engineering, details, scheduling and pricing. |
|
|
| GoTo: UniCredit NavCenter INDEX |
|
|
|
|
| GoTo: NavCenter Basic Layout |
|
|
|
|
|