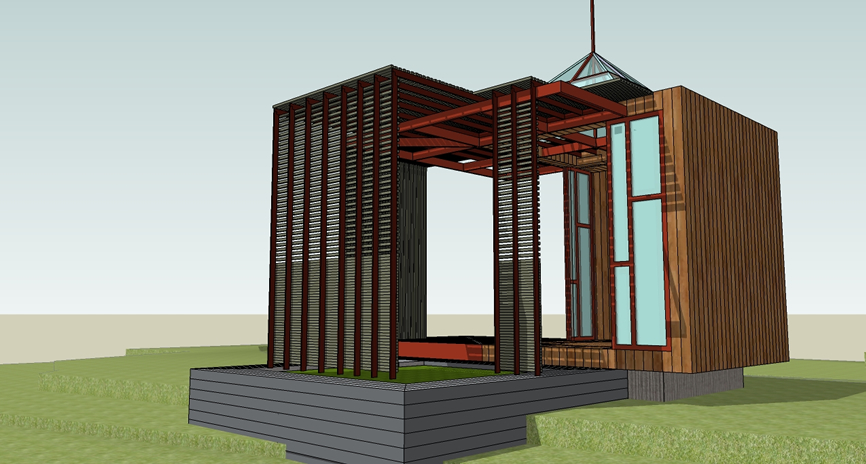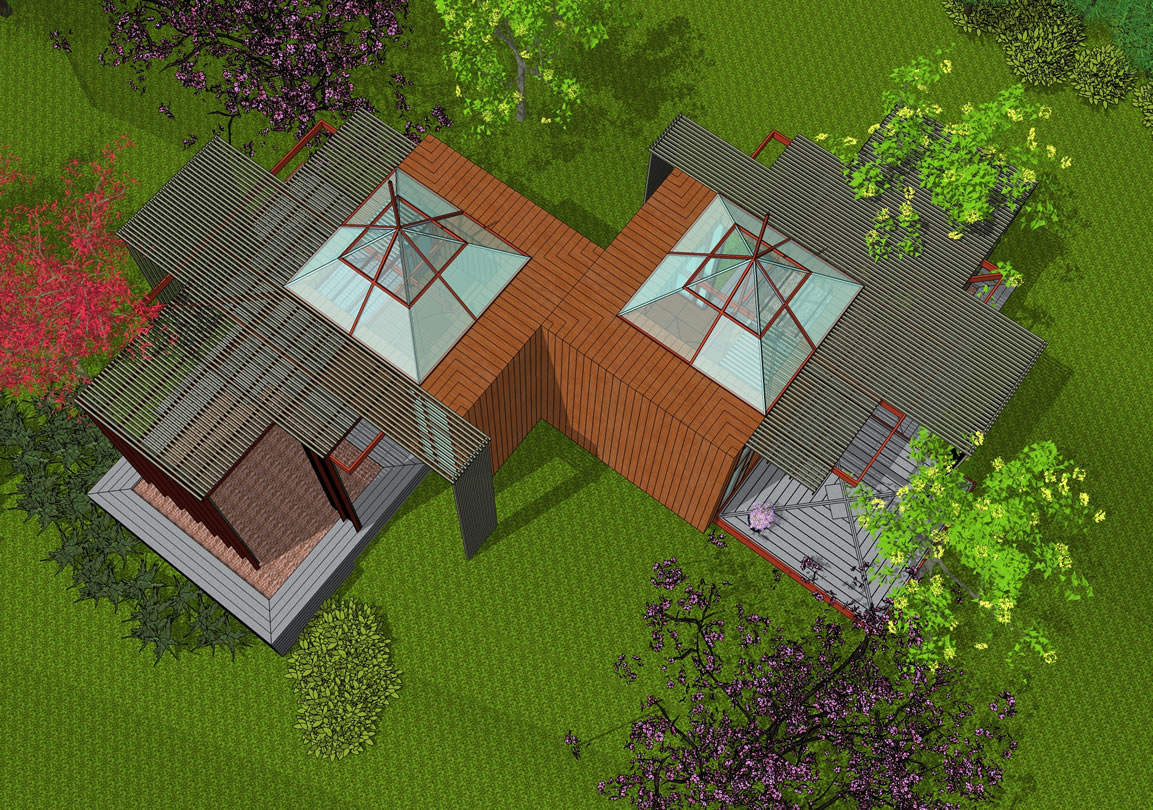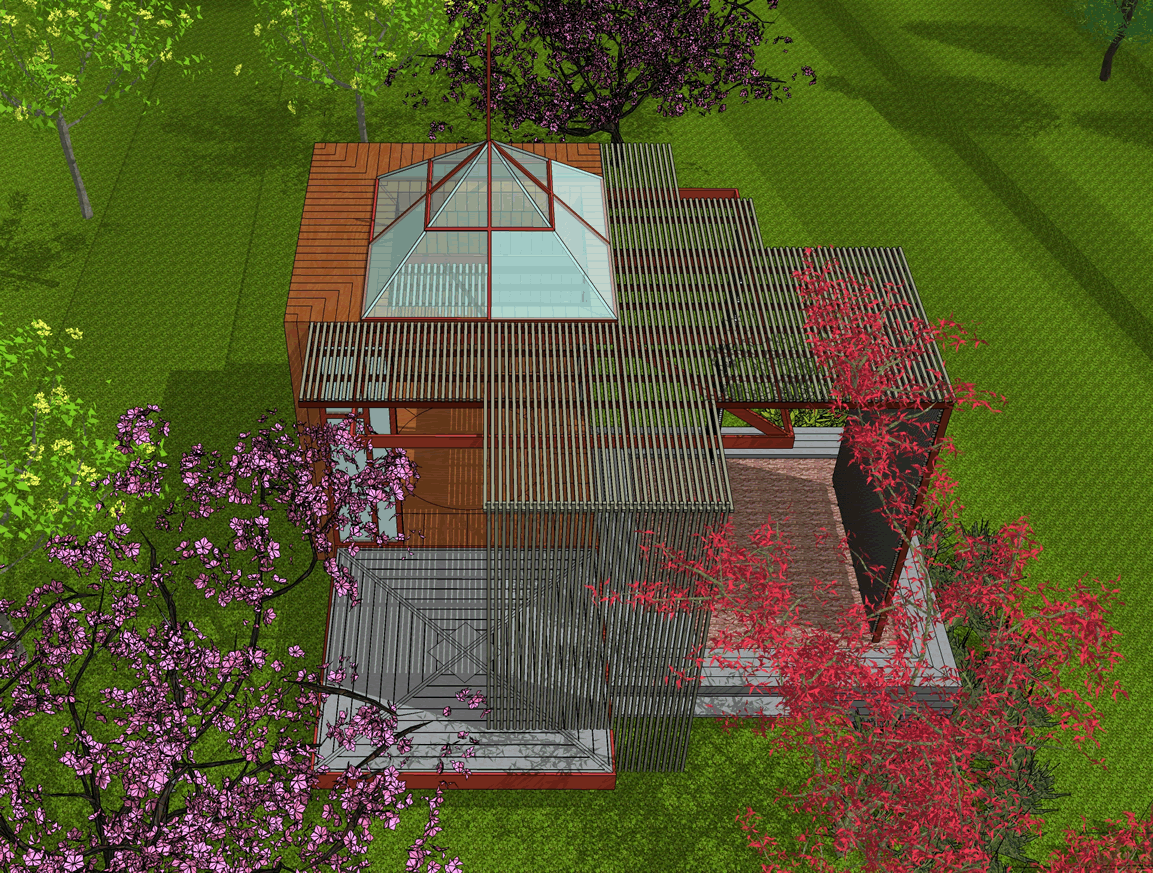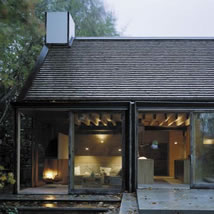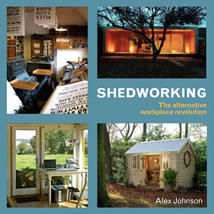tsmARCHITECTURE post Usonian Projects
Cube Patio System |
notes for Schematic Design and Study Plans |
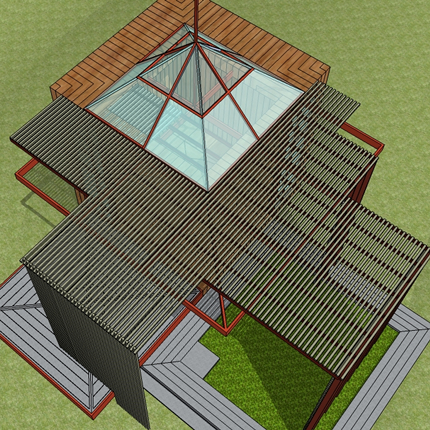 |
| The postUsonian Project is composed of several projects which cover a broad range of building types yet all addressing the same questions: how to build for and live a simple, affordable, elegant, economically, ecologically and socially sustainable life in this early 21st Century time of transition? What is enough and what is too much? At what point does a house cease to function as architecture and become, instead, your owner? In Europe there is a robust tradition of supplementary buildings referred to as Shedworks. The Cube Patio System in its basic form is a Shedwork. As a modular component system it can be combined into configurations forming a fully functional house/professional office. |
|
|
| an architectural system... |
| A modular system is useful no matter if a structure is stick built in the field, prefabricated in the field or in a shop, if owner built or professionally built, or some combination of all these. Each of these ways of building have inherent benefits and liabilities. The best way or combination of them is actually determined by the resources, disposition, talents and wants of the buyer/occupant/user. This has always been true yet not articulated well nor have there been practical alternatives which offering a graduated combination preserving both rigor and freedom. Building any building, anywhere, anytime - no matter the scale of the project - requires the successful integration of a complex chain of natural and human resources. What has to be understood is that, in the relentless effort to make “efficient” the professional and business side of the equation, the owners/occupants/users of housing and personal work environments lost variety and many options related to how their habitats are financed, built and used. My intent is to put the owner back in charge and thus responsible for the creation of their own environment and work/lifestyle. |
| To be able to be responsible for creating one’s own habitat, however, the owner has to have the requisite education, the skulls required for those aspects chosen for direct involvement, have membership in a larger system which does provide real options, and an understanding of the economic and quality loss and costs of not being able to do so. This is not a description of the world of building, in the “advanced” countries today. The existing paradigm is that this loss of understanding and involvement is an intrinsic consequence of the sophistication of our modern industrial methods. This assumption is false as most either-or distinctions are false. |
| The way we build today has provided some great benefits. It has also imposed even greater hidden, long term costs. It has left a vast majority of otherwise intelligent, educated and reasonably affluent people totally helpless in the wake of a sick system and its increasing perturbations. Today, no matter the apparent variety, most individuals, families and groups must pick from an extremely limited range of real options. And, this old and complex process of building imposes unnecessary costs, time delays and quality problems which are no longer acceptable in today’s market. |
|
|
| The Cube Patio System, like all postUsonian projects is a ValueWeb system venture. At present this is made of the formal entities: MG Taylor Corporation, AI, tsmARCHITECTURE and a nascent organization, the Cathedral Builders ValueWeb. The Cathedral Builders ValueWeb is nascent as there is no way for it to become active until there are products, customers and projects to be accomplished across a wide geographic area. The Cube Office Patio system will be the first product offered along with Snowflake and Domicile One. As with all postUsonian Project offerings, these will be retailed through the knOwhere Store in four packages: (1) Study Plans, Contract Documents; (2) complete Fabrication BIM Documents; (3) Fabricated Components, basic design consulting; (4) Turn key design/build services by professional architect, design, engineering, fabrication and building services firms provided on location by certified members of the Cathedral Builders ValueWeb. This provides the owner-users the greatest possible range of options in regards their degree of participation in the process and final result. |
| The idea behind this service concept is to provide the efficiency, cost and time benefits of the sub divisions of old with three other factors: the tremendous compression of time-to-build, increased quality of the “Swimming Pool Method,” modern shop C&C fabrication methods, mass customizing of design with qualified world-class professionals, along with the ability to build anywhere in the world as a one-off project without losing the benefits of efficiency-of-scale. Another important aspect of this method is that the owner/user can, as desired, be involved in this process from nearly 100% to minimal involvement and just moving into the completed project. |
| This method, a lean combination between craft and industrial capabilities, constitutes a radical shift from the way that housing and small professional-commercial buildings have been designed, sold and built in the last 100 years and - most importantly - it constitutes a new relationship between the owner-occupant(s) with the provider network, creating a design-build-use ValueWeb which makes, owns and operates these new architectural works in a friction free process of mutual value creation. The passive aggressive who can dominate relationships are gone. |
|
|
click on graphics for links to more information |
| |
The Jacobs house, considered to be the first Usonian by Frank Lloyd Wright was built for $5,500, including architect’s fee, in 1936. It is now available for sale. Click on the picture to see it today 76 years after it was created. |
|
The UNIT SYSTEM postUsonian, 2010 is the basis for the Cube Patio Unit System Project. Still a work in progress, the basic concept has applications broader then the applications described on this page. Click on drawing below. |
|
The Mill House by Wingardh Arkitektkontor AB is an exemplary work of eloquent simplicity. Work like this does not come easy nor is it available to most people. Its qualities can be had with design and the right building methods. |
|
Shedworking is an outstanding resource to the history and present works supporting an alternative life-work style. Buy the book, visit the BLOG and enjoy. Alex Johnson is a creative and careful curator of this movement. |
|
|
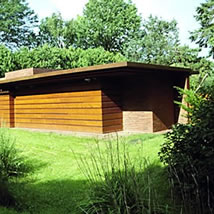 |
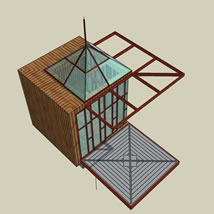 |
|
|
| |
link coming |
link coming |
link coming |
|
|
|
|
|
|
| The THERE of the tsmARCHITECTURE vision of Authentic Architecture will not be fully demonstrated with one project of even many of them. Each is a page in the book of a new concept of architecture and its practice. The postUsonian Project will focus on what is now called affordable housing. In this case the definition of “affordable” is different than is common today. |
| “Affordable” has to mean affordable on an average secure family income and not subsidized in any way. Affordable has to mean that is is an individual work of art which can be maintained and evolved by those who live in it for an indefinite period of time. Affordable has to mean that society and the planet can afford it both economically - one measure - and ecologically - another measure - both required for stainability. |
| While many of these values and principles are finding their way into housing today the reality is that they are being added to - layered upon - the existing paradigm of the housing “industry” (a misnomer if there ever was one). These values cannot rightly be seen to be and applied as mere features. As add-ons. As sometimes available “good-to-haves.” They must be integral functions of the design, the way of building and way of living within the habitat. They must be how the habitat itself fits within the many layers of social and planet ecologies. Without this fitness there is no true art nor real economy. |
| There are many works being built today that as a building “look” like a postUsonian. As a work of architecture and art, as mostly understood today, they are excellent works. Ecologically, they are much better than what was being built a decade ago. Many present a startlingly new and interesting vantage point on the world we live in. I only wish this quality of work had been prevalent in the period of the late 60s through the turn of the century. I find two major areas of concern. One internal to the project and one external. First, the way of life for which the house is designed for rarely challenges the conventions long in place nor facilitates true alternatives. Second, The majority of works address the immediate place the building is built and sometimes a somewhat larger context, yet not that we are now building planetary architecture. In short, these works are great examples of what could have been the dominate domestic architecture of the what is now a fading paradigm and they do not address - comprehensively - the world we are actually building today, let alone what we should be and can be building for the future. While having individual quality, they are losing relevance. Art is universal, timeless and local - and, time specific. Today, we need an architecture which points to and creates a viable future. A future which respects our past while freeing us from it. It is the social design strategy of most work I question here. |
|
|
| Three outstanding aspects of Wright’s Usonian Houses are that they were affordable by the economic middle class of the 30s and 40s. They were designed to support a specific way of life. And, they were designed to fit into a never build and only partially realized concept of an ideal city. The buildings are still beautiful and many remain very relevant and wonderful environments to live in today for as long as “today” remains. The way of life they were designed to facilitate, in principle, has many values which are still valid. However, this is not a comprehensive set necessary for the world of today and tomorrow. The city concept is workable only in specific small scale contexts that legitimately call for this kind of configuration, not as a general and broad solution. The classic “middle class,” for many reasons, is becoming a declining percent of our population and may not prevail, in the present definition, for long given the likely political, economic, social and geological disruptions ahead. There is much to admire about the Usonians, and much to learn from them, yet they do not present a comprehensive solution for this time. |
| The Usonian concept cannot be copied nor transported intact to the present. The Usonian was a brilliant synthesis for its time. It must be recreated. Even in the last ten years that I have been developing the capability to produce postUsonians, the rate of change and shift in circumstances of our society has greatly increased the gap between our context and the Usonian context. This is why I have brought designs conceived in the 60s and 70s into the Project because they were responsive to the first cycle of social/ecological change much like that which is accelerating today. |
| The program and Project as I conceive it will support appropriately placed single houses “like” the original Usonians as well as a broader range of building types fit for a much wider set of economic, social and ecological solutions. The major differences in the buildings themselves are that the material compositions and fabrication methods of the modular components and systems can be applied across a much larger scale of building types; and, that the ways of designing, building, funding and owning these projects will be accomplished by a whole new process and rules of engagement between all of the parties. |
| The postUsonians now in development are build-able, live-able and afford-able habitats, and, they are also prototypes to gain the experience necessary to create, at scale, new long term solutions not based on consumerism and speculation but for the creative economy which, nascent as it is, is an entirely different kind of economy. |
|
|
size comparisons:
click on graphics for links to more information |
| |
Camelot sailing, 22 tons of teak, brass and sails provides a vehicle and home and work space as one experience. The Cube Unit postUsonian is an EarthShip: compact, movable, multiuse, tactile, dynamic always changing. |
|
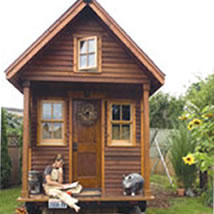 |
Camelot has three cabins for a total of 360 square feet of enclosed space. Dee Williams, is 84 and Ella Jenkins,’ also feature in Yes, is finishing a 130 square foot mobile home. click on the photo below to see her BLOG. |
|
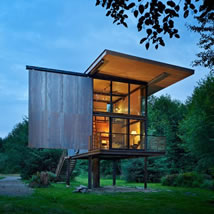 |
|
|
As reported in Yes Magazine, Dee Williams sold her 3 bedroom house and built an 84 square foot house for $10,000. “The more intentional you are in your choices, the more every change makes room for more changes.” |
|
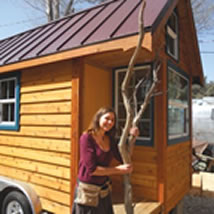 |
This 350 square foot self closing fishing cabin by Olson Kundig architects can be found on the Materialicious web site - click on photo above - is elevated to protect from periodic flooding. Four different solutions for compact living. |
|
Cube Patio System components:
| |
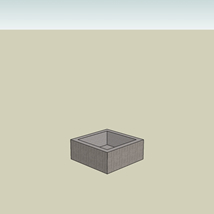 |
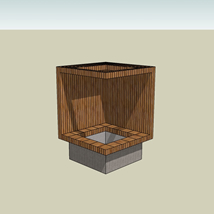 |
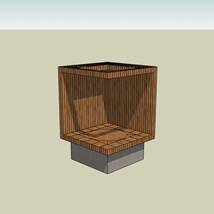 |
| These snapshots show the basic “build” of a single unit from foundation to enclosure. Cube Patios Units can be combined in a variety of configurations and this will necessitate different trellis, deck and door modules. The base can be concrete, block or wood depending on use, the site and if the unit is to be permanent or to be moved. The “well” formed by this foundation base can be used for a variety of functions: sunken sitting, bed, storage, bath, pull up table, equipment, etc. The siding doors stack at two sides forming a pocket. Two walls are solid, for built in components, two glassed for viewing and entry-exit. The height facilitates a loft area for sleeping, sitting or storage. |
|
| |
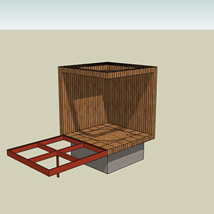 |
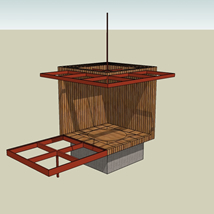 |
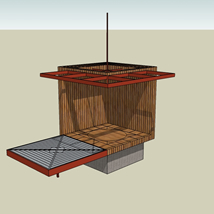 |
| |
| One foot thick floor, walls, ceiling, holds utilities and forms the box-like rigid structure. All interior surfaces can be radiant heated as well as the deck(s). Fit and finish and weather proofing details have to be precise - this is an industrial product which must employ advanced materials, engineering and fabrication. |
|
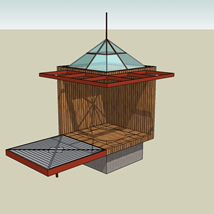 |
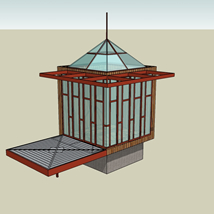 |
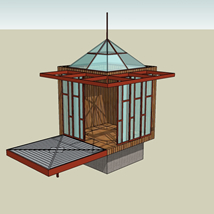 |
| |
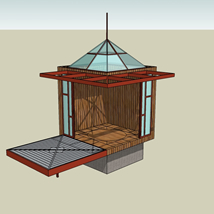 |
| The outdoor Patio decks and landscaped areas are integral living areas. The actual trellis configuration and deck(s) are determined by site specific conditions and the intended use forming an outdoor semi-enclosed room extending the interior space thus supporting a ship-like living/work style. |
|
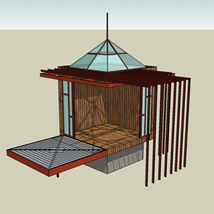 |
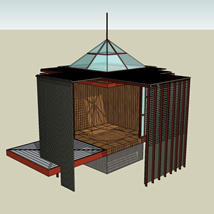 |
| |
|
cube configurations:
s
Lets think of our modern way of building and ways we may improve it. There is much about how we make our habitats that is worthy of respect yet as a system it does not suffice. In this narrative I focus on several aspects of modern practice that need to change and how projects, like the Cube Patio Unit System can for a variety of reasons demonstrate a means to a more viable architecture, in both theory and practice, than is common today. |
| In doing so, I do not which to impose too great a burden on so modest a project yet it is important to understand that that it is the simplicity and small scale of this work which makes it able to carry the charge. |
| There is little risk associated with this project. The size of the investment is not great, the way of building it demonstrates and the applications to which the design can be put, cannot easily do harm. Yet, the learning can be enormous as can the value created for those whose wish to live the kind of life this building was designed to facilitate. |
| Today, those who design, those who manufacture, those who build and those who use architecture are functionally discontented. This statement will be contested by many. That it will is a symptom of how deep and hidden this condition is. After decades of trying to repair this discontinuity between all of the crafts necessary to the making of habitat what has been achieved is mostly expensive, time consuming cooperation not collaboration. The burden on the project is excessive, the results to often a dull compromise. The exceptions are rare and the consequence of great effort and financial expenditure. With domestic projects, the best work remains the output of smalls offices where love of architecture, and a few rare clients with an unusually open mind and a willing check book, makes up for lack of a living income. |
| Most of what is built is deplorable. There are notable and stunning exceptions. Yet, neither the mundane work or the best examples often challenge the concept of what a home or workplace is. The new innovations in power generation management, heating, cooling, plumbing options, sustainable materials and methods are too often merely added on to the existing work and life style paradigms even as they are quickly fading away along with what has been the dominate economic model of our society for over a century. There is a large block of perpetual renters who refuse to buy what is offered in “new” homes yet cannot afford the time, money and risk of building themselves. |
| In recent years, even before the real estate meltdown, there has been a vigorous movement back to the size of dwelling common in the 50s and early 60s before the arrival of the Mac Mansion and multi-room apartment. There is a rapid increase of numbers of the home offices even for those who also "go to work." The traditional family is becoming the minority. The impact of traditional development on the Earth, and then also onto the built-environment, is becoming a concern to a growing number of people. Age demographics are radically changing. In the younger generations, the concept of ownership and social standing is turning away from that of recent decades - this is a consequence of and a birthing of a knowledge-based, experience economy. After the recent '08 real estate and banking crises, the old assumptions of forever increasing house values and home-as-commodity are being rethought. Mortgages (death-gages) no longer seem so benign. As the global economy waxes and wains, and jobs migrate, traditional ownership becomes questionable. The old jobs are not coming back and, as with all shifts, it will be some time before the wages - if they be wages in the future - will come back. It will be discovered that a "middle class" life can, with some changes, be lived on half the income as in the past. Concepts of partnership, marriage and child raising are changing - as is education. The city is now seen as green and where the action is. Roof tops and long abandoned infrastructure pieces are becoming valuable real estate. Technology is becoming ubiquitous, mobile, virtual and expressive as environment. Mobile smart technology in intermediating almost all exchanges of goods and services creating increasingly frictionless, efficient markets. These are but a few challenges which effect the old models of home and workplace. Yet, so far, the product remains mostly the same - only, recently, the box is shrunk. |
| One design cannot answer all of the questions the conditions cited above give rise to. By the nature of its design, the Cube Patio Unit System addresses the requirements of specific segments of the population each in one or a few of a large number of applications. This is its value. To work, as a prototype, the Cube Patio System has to solve a number of design challenges which have general applicability to the newer emerging markets of work and living habitats. What is necessary to do this well is that the required solution sets be tested in real life/work situations. This goes beyond the understanding the structure, mechanical systems and even methods of production. The process has to include marketing, deployment, use, and the life cycle economics of actual users. The Cube Patios Unit System offers a quick, economical way to do this while also meeting directly the requirements of an emerging and growing market. |
| This product can work only if: |
| There is wide spread, totally integrated and lean marketing, sales, design, manufacturing, construction system which is agile and not overhead intensive while supporting multiple user requirements and economic applications. |
If, modularity can be employed on multiple recursion levels without inhibiting adaptability for a wide range of uses. |
| If, the entire acquisition process ranges from owner built to factory built and installed turn key, with many mixes in between, can be accomplished over an extended geographical range and length of time. |
| If, the basic structural, mechanical and finish components can work in a wide number of climates and geological settings. |
| If, the traditional "shedworks" uses to that of a small Usonian House, employing multiple Units as well as a variety of work settings, can be accomplished in back yard settings to remote places and all kinds of setting in between. |
| If, advanced ecological/economic stainability and independence from existing utility and food systems can be accomplished where/when desired and necessary. |
| If, there is a like-cycle based, affordable economy, which is intrinsic to the design, and creates the ability for the owner and users to adapt and expand their environment over time, all coupled with a fair and just pricing-financing method for both producers and buyers. |
| If, both permanent and temporary land use applications can be supported. |
| If, the required maintenance cycles of the product, which are more like a car or boat then a traditional house, can be a built in requirement and cost of lease or ownership. |
| If, the interior components can adjust and morph, easily and quickly, so that a unit can instantly change from one kind of space function to another and this is experienced as a beneficial, natural, "sailing" of the EarthShip. |
| If, the components developed for the Cube Patio Unit can be employed for other applications creating a necessary economy of scale - the interior components being used in small city apartments, as example. |
|
| It can be seen that these “to work if” statements are a demanding set of requirements that range across the entire design-build-use cycle. All aspects of the existing design-build-use process have to be redesigned and totally new ones prototyped. An iternational scale ValueWeb has to be assembled which imposes no fixed overhead, only charges for the real work produced and can do projects where needed on demand. Issues of shipping, site erection, water proofing, unique site adaptations, future adding of Units - and many more - have to be solved by design/engineering and tested before a mass customized market can be developed and served. |
| The good news is that, over the last 56 years, the knowledge and capability to do the three proposed prototype projects has been assembled.
While it is true that you prototype to learn, the state-of-the-art is such that the three prototype projects will be successful habitats with a long useful life before them in service to the user(s) they are contracted with and who will be providing performance feedback. |
|
| The basic configuration is a single 12 by 12 by 12 foot, net interior, cube before any interior modules are placed within it. |
| A Unit can be employed as a single Shedworks environment and outfitted to provide any different types of functions common to Shedworks. A set of prefabricated interior modules will be provided to facilitate the many uses to which a Shedworks can be put. Or, a custom fixed interior can be built to facilitate a specific owner/user. |
| The exterior, like the interior, will have a number of prefabricated component options. The owner can site the structure to make a permanent location. The 12 foot height and Skylight provides a different sense of space than does a lower conventional ceiling height and provides the option of a loft area which can greatly augment the space and its usage. |
| Each side presents a different "face" to the world in terms of view - in and out - sun exposure, thus providing the ability to respond to a variety of specific site factors. With this Unit configuration, a single pre-made Unit can be placed in such a way so as to achieve much of the same variety as a designed-from-scratch building. |
| The Trellis and turndown screens can be assembled in a variety of ways to best modulate prospect and refuge while taking advantage of site features such as view, sun and wind while eliminating unwanted exposures. |
| The precast concrete foundation provides a small foot print, can be extracted from the site if the Unit is moved, and also can be employed for a variety of functions: HVAC equipment, sunken areas, storage as required by the purpose and program. The foundation also lifts the Unit off the ground providing protection to the structure. |
The trellis system will support a large number of different layouts while employing a minimal set of material lengths and connections. Sight lines in and out, sun and wind exposure can be easily augmented and attenuated. The trellis will also have built in lighting and solar collection capability. |
| A Cube Unit can sit in the middle of hundreds of acres of wilderness or in a small back yard with a few feet of landscaping surrounding it. In every case, orientation, placement, sight lines, sound (in and out) augmentation/attenuation, prospect and refuge, vertical space and view as well as horizontal, are all design elements to be carefully considered and employed. The net inside of the Unit is 12 x 12 feet. The skylight adds to these dimensions as does the round step down in the center of the floor space The design and use of the vertical space (rarely a consideration in most buildings) is as active a design element as the horizontal. With the trellis (sub) system, and the modular built-in units, this prefabricated environment can be highly customized to each occupant’s requirements and the place where the Unit rests. |
| Conceptually, as a design strategy, the Cube Unit is closely associated with the AI PODs. They are about the same net interior size although the Cube Unit is larger overall because of structure and extensions. The principle difference from the PODs is that the Cube Patio Unit is designed to sit outside and provide shelter from the elements and also to link together in a variety of ways to add up to a complete house and/or working environment. In an office landscape, however, the AI POD function much like single Cube Units do in the natural landscape. The lessons learned in design and arrangement from one directly relates to the other. |
|
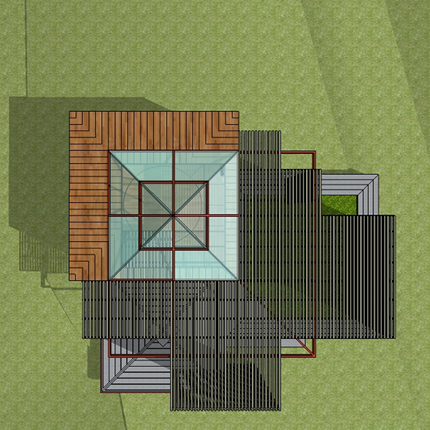 |
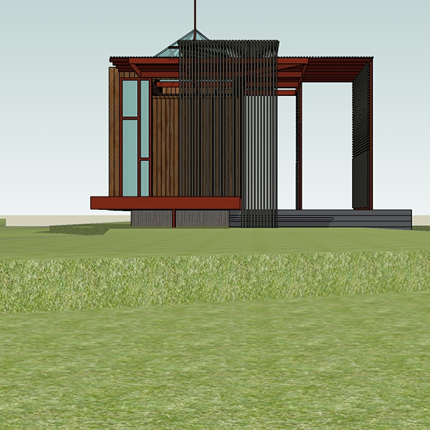 |
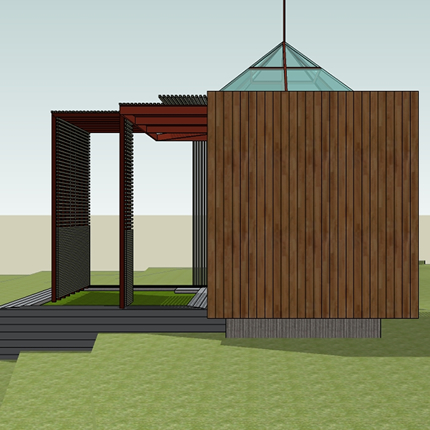 |
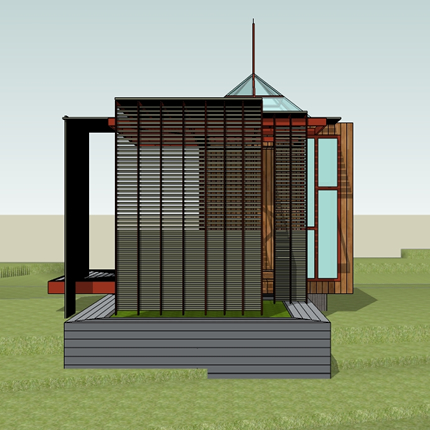 |
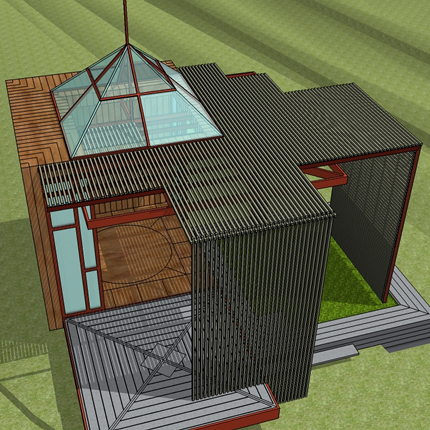 |
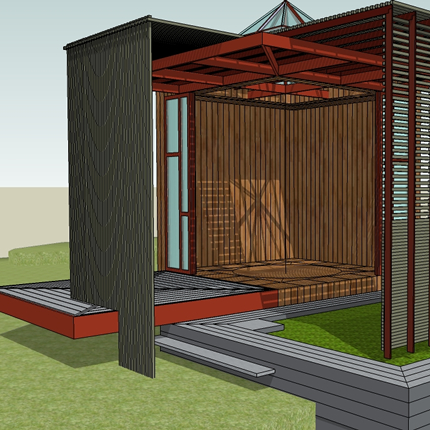 |
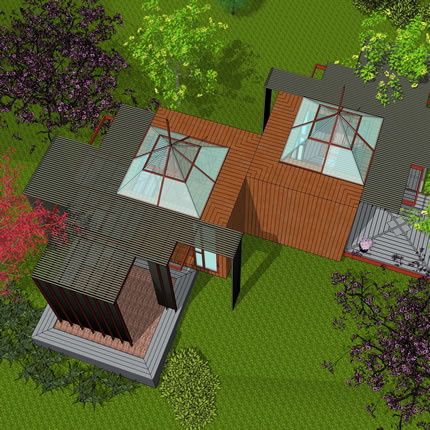 |
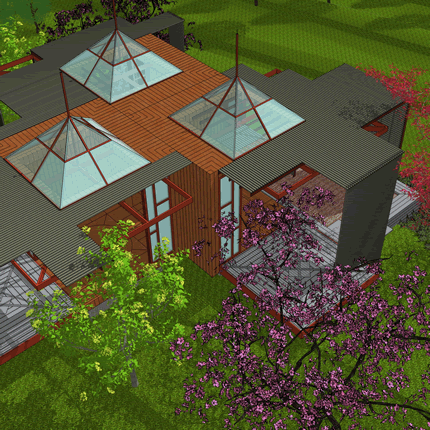 |
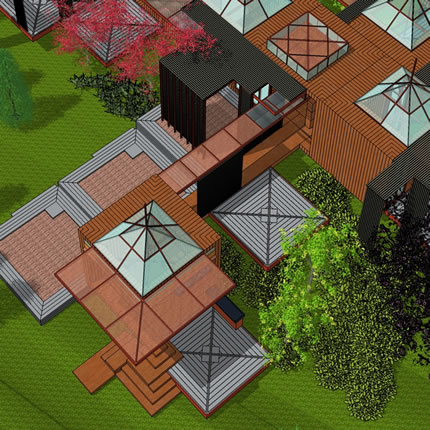 |
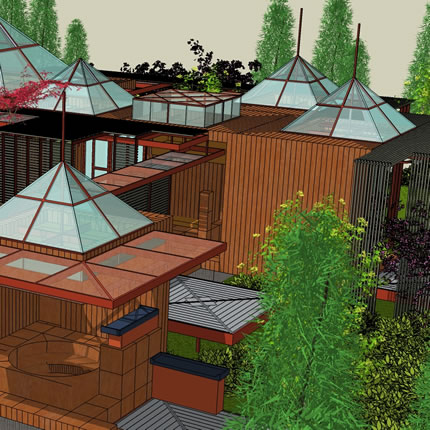 |
| The “CUBE” in this system occurs at three major levels of recursion or scales of modularity. The “center” scale is the Cube Unit itself. This level of modularity is the most visually predominant. It, “breaks down,” progressively, to the Armature elements (trellises, functional utility and storage frames works), then on the scale of the 2 x 2 x 2 foot cube units associated with the floor and walls, to the smaller “object” levels. On the scales larger than the Cube Unit, are clusters of Cube Units and then - when it occurs - an entire complex. In all cases, there is the scale defined by the major features of the immediate site itself. This repeating patterning is thematic. The mundane rectilinear form becomes recursive, iterative, molecular crystal-like. |
|
|
| designing with modules... |
| The module of this version of the Cube Patio Unit System is two feet by two feet by two feet on the x, y, z axis planes. Six times this module is the net interior space of a Cube Unit, the most impressive element of the environment. Four divisions of the 2 x 2 x 2 module is the width of the interior and exterior wood sheathing and floors which expresses the strongest planes of the environment. The strongest expression of the 2 x 2 x 2 module, itself, are the “box” extensions which come up from, and go into, the floor planes creating platforms, storage units, seating and various other functions. The totality of this forms a three dimensional abstraction which is directly tied to the means by which the build is built. Thus, structure, arrangement and expression becomes one. |
|
|
click on graphics for links to more information |
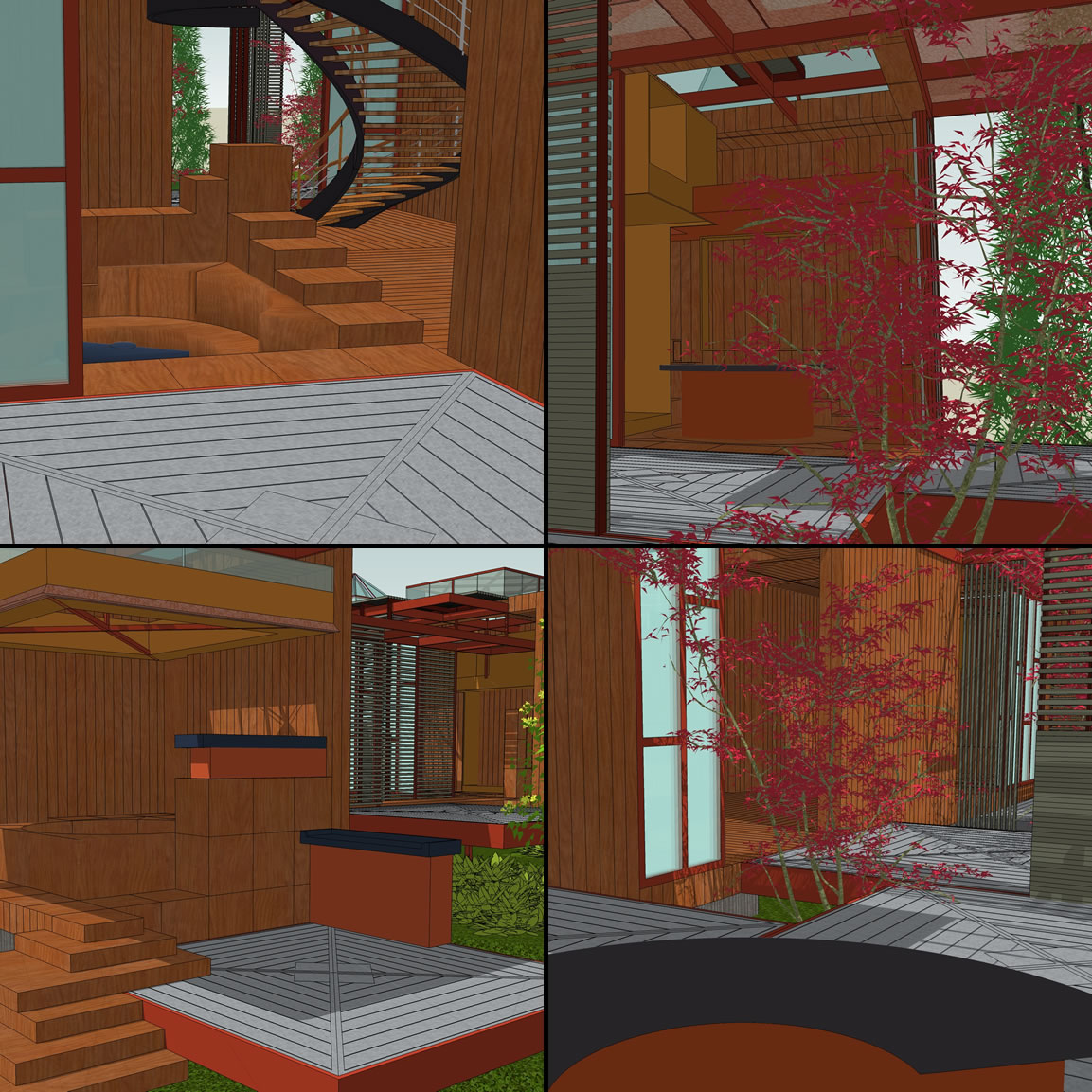
| The computer model from which and the drawing views in this narrative are generated is still in development. The design, now on the Program and Schematic levels, of the Taylor Design Formation Model, is evolving and being published real time on this site. Refinements and new elements are being developed on a daily basis. All the drawings on this web site will be updated in turn. This process will continue until the design, at this level, is complete. At this degree of visual detail, you have to rely on the descriptions and your imagination more than you will have to as time progresses. Also, there are many personal touches (people, artifacts, interior landscaping, etc.) which will not be put into the model until the end as this hogs computer memory and slows down work flow. So, the images are not as rich as they will be at the end of this design cycle. You can “imagine” in these details. I am not of the school of architecture which likes to show buildings as if no one was living in them. The interior systems are, in many respects, the most critical aspects of the design. It is here where utility is transformed into art. At this point the following description will have to suffice. |
|
|
|
click on graphics for links to more information |
| The theme in any work of art is the direct expression, embedded into every element of a work, of the central idea, view of reality and passion of the creator(s) of the work. Architecture is visual as well as tactile yet it is not primarily a visual art as it is so often treated. It is an experiential art. Shelter, utility and expression make up architecture’s three main attributes. The art of architecture is the reality that every act within it is transformed, through the experience of the environment, into a self aware act of living art. In this regard, every work offers an unique viewpoint, a valuable way of seeing the world - and of life itself - and a way to live it. |
| Architecture is a social art as there are many involved in its making and use. This is why so often a work is compromised and even if executed well is degraded over time. Few involved in this degradation realize what they are saying about themselves. The few works which make it through this social failure of collaboration, speak with a clear voice and succeed in wakening enough people to the place that is offered and the utility of its magic. A building can never come truly alive until the building, those who live with it, and the landscape of which it is a part achieve harmony. Those who conceive and design, those who engineer, fabricate and build, those who live within, are all composers of this most difficult of arts. It is believed that the fabrication of standard components has no place in this equation. I disagree. |
| This building is simple - not dull. Complex - not complicated. It can be moved yet is firmly planted wherever it is. It is small, yet rich in prospect and refuge. Modular, yet highly adaptable. It is modest yet luxurious in detail, materiality and finish. It requires that you choose what you keep and what you discard yet offers an abundant ability to configure “just so,” with the right tools at hand, for every task you undertake. You have to engage with it if you are to share its values and benefits. Neglect it and it will deteriorate. Work with it and it will respond. You negotiate with it a way of life. It becomes your habitat. |
|
|
| All buildings employ a language and speak in that language. FLlw used to call this the building’s grammar. The grammar is made up of the basic materials, forms, details and and historical idioms which establish the building’s personality, statement - “this is what I am and how I view the world” - and how the building engages with those who live and work in it as well as how it stands within its environment. If these words seem strange in describing what is considered an inanimate object this is because it is not the way buildings are thought of and created today. While it is true that all buildings do use language and do express ideas, it is rare that this is acknowledged and even rarer that spirit is deliberately embedded in buildings by our culture. This has been one unintended consequence of our now fading Industrial Era. In the past, the Pattern Language of a building would have been a given, an integral aspect of the practice of architecture. Symbol would not be the gross cliché is has fallen to as a commodity in a distorted market where extracting maximum profit is the goal rather than earning it by having created lasting value. What we build cannot lie yet many refuse to see and read what is so clearly written. |
| The Cube Patio Units are modest in scale and scope yet they are not cheap and no less a work of art than the grandest works. They speak to life and work in the most basic and simple terms. There is no consumerism here. Neither the building nor the life lived within is a commodity. Within this simplicity is the luxury of not being owned by the building as every thing, and act taken, within it is the consequence of a deliberate, self-aware choice. The language of the environment and of the mind are one and the dialog between them is continuous and natural. |
| It is impossible to live and work within this environment without engaging with it in the process of shaping the specific place that surrounds, reflects and shelters each act specific within it. |
|
|
click on graphics for links to more information |
design-build method |
components, subcomponents and systems |
technical systems |
| The design presented here is intended to be produced and sold as a product. There will be certain fixed Modules which will be part of every project. There will be certain Modules which will have multiple options. And some modules which will allow a wide scale and variety of user directed custom design. |
| provide a rule-based grammar of forms, modules, details and options which create an optimal balance between standardization and user directed variety including various degrees of owner-user participation in design and production |
| involving designers and engineers |
| The tsmARCHITECTURE design-build-use method rejects the traditional relationship and contractual agreements between professionals and the professional with the buyer/owner/users(s) of the environment. A ValueWeb of free and equal agents, including the owner/users(s) will function corroboratively for mutual profit. |
| provide a ValueWeb architecture to... |
| To many in architecture, contractor-builder-craft persons have long been seen as the “enemy,” at best subordinate members of the team to be directed and controlled - and in some reverse circumstances, a master to be obeyed. No matter the polite language which predominates, this is largely a passive-aggressive relationship which lacks trust. |
| provide, via the ValueWeb, a process to bring engineers, contractors, suppliers, sub-contractors into the design process from the beginning and to keep designers involved throughout the manufacturing and building - all as full, equal working partners |
| drawings and documentation |
| Pricing, scheduling, project management |
|
| The environmnet must scale from a Shedworks to a house-size complex of Units capable of providing a proper environment for a wide variety of living and work styles, in multiple different site for work to all livining venues providing the maximun nunber of obtions have to be achieved with the minimum possible number of components. |
| Today, furniture is generally independent of the building and takes up the majority of the typical building’s footprint if it be in use or not. A huge portion of a building’s space is spent holding furniture and storing goods that are only periodically in use forcing a room for-every-function-mentality at great capital cost, ongoing expense and labor. |
| provide a sailboat-like integration of structure with built in furniture elements which fold, store, open, and configure as necessary to support many different functions while making an open useful, pleasing, dedicated space for each function when it is in use. |
| Every transition in task, venue, threshold and space is an interface event. This meaning of interface is no different nor less critical than describing interface in regards your computer operating system. Moving from room to room, inside to outside, or resetting a space, requires facilitation and ceremony. It is moving from one state to another. |
|
| computer, multimedia, technology |
| The Cube Patio Unit System must be a smart environment. It must be a window on the world and owner/users must be able to access the environment, remotely, talk with it, monitor conditions and out key processes in action. The technology must be transparent and non intrusive. yet ubiquitous throughout the environment. |
| The product goal is to be as off the grid as much as possible and as passive with heating and cooling as possible. What is possible will vary with location and use. Doing less in regards this goal is not an acceptable “option.” A buyer who does not agree with this actually does not want this product and deviation from the goal breaks the terms of sale. |
| Of all impacts on the environment, long term consequences to our future, and as symbol of our separation from nature and life, the water and waste systems of our buildings in general and, specificlly the intimacy of our personal habitats, the water and waste systems and practices of our living and work environments are the most damning examples. |
| There is a tight relationship between the source of the food, the food prep system, the diet provided, and the consequences to economy and health. The design choices made, the food producing and preparation system, the eating-exercise habits of the users which which follow is purpose of a system. Look at the health stats of the United Sates. |
| provide a Permaculture landscape to surround the Cube Patio(s) Unit(s) providing food, herbs, flowers and screening, yet designed to dissolve gradually into the setting be it city, suburbia, rural or undeveloped landscape - attract life in all seasons. |
|
|
click on graphics for links to more information |
| |
The postUsonian Cube System shares many attributes and goals with the EcoSphere Project - click on the model to the right: Light footprint, prefabrication, the use of a single geometric form for the living space, and trans-portability. |
|
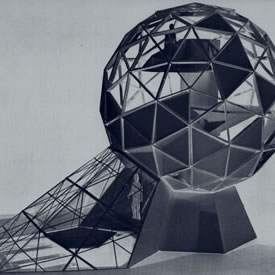 |
The postUsonian Cube System is a natural extension of interior PODs we have been building since 1997. They are the same scale. The PODs are interior “room within a room” solutions while the Cube Unit is the structure. |
|
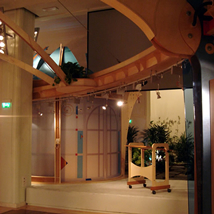 |
three unit prototype for Northern California off Hiway 1: |
| 3 - Cube Unit prototypes... |
| As of September 2012, the first three complete prototypes are planned to be a two unit configuration at the the AI Shop in Glasgow, KY a three Unit at Gualala CA, and one unit studio in Nashville. These three locations, will provide the opportunity to make seven different interior kits and explore several different kinds of uses. This will provide feedback to the design of the basic Unit, and its interior modules, so that we can design the maximum number of pre-set connection options and built them into the basic Unit for standard production. |
| The 3 Unit configuration will provide 432 square feet of 12 foot high net interior living/working space. This can provide a simple yet luxurious guest house, living/work studio, vacation rental unit, a singles start up home or retirement home among many other uses. This requires a different way of living than it typical today among the so called affluent “advanced” societies. At the time when the original Usonian house was introduced, for most who commissioned them, this was a “step up” in the architecture they could afford. Even given this they had to carefully choose everything which went into the house. The Usonians were small for a family of three to five. Used as a full time living space, the Cube Patio Unit is a further step in scaling down. Not as a sacrifice. As a deliberate self-aware choice to decide just what do you want in your life and not. Many will see this as a “step down.” This is one major reason why the first use of buildings such as this is likely to be as back yard additions, rental and vacation units and so on. Of course, several units can be connected over time until a house scale is reached. A young couple, as example can start with two or three Units and add over time as their needs, family and income grows. This is a good way to not have a mortgage - build with cash. |
| This is an architecture of thoughtful simplicity, a few treasured possessions and a life of contemplation, creative work and the cultivation of true friendships, not that of the mass consumer society. It is a world of the iPad and finely crafted books, of valuable conversations and time alone, of collaborative and personal work. And, no matter where placed, continuous communion with nature. |
| There are many different kinds of sites which a Cube Patio Unit can grace: a wilderness, the roof top of a multistory building in a major city, the back yard of a suburban home, a small lot that no one has ever seen a purpose for, in-fill development of lots in older sub-divisions, as a temporary development of property until the ultimate end use is financially possible - and so on. In every case the parameter landscaping, be it for miles or a few feet is a critical aspect of the design. It is the landscaping which forms the real outer walls of the environmnet. The Cube Patio Unit, singularly or as a group of units, can be a back yard office, a small retail environment, classroom, guest quarters, vacation unit, low volume clean-tech production environment, project field office, and fulfill many other similar requirements. |
| The economics of all postUsonian products are based on the value provided in relation to the total cost of ownership over time; and, a true accounting of the social and ecological costs inherent in any specific project. Everyone, one way or another, pays for ecological and social costs. Responsibility starts with awareness. |
|
|
| These prototypes will be fully functional and complete. They will be built for a sustained period of use. The function of the first three prototypes will be to test out usage as well as structure and mechanicals so that the feedback from this can inform the design of the production units. |
| By placing one in Kentucky, another in Tennessee and the third in Northern California, two different climes will be experienced as well as three completely different types of usage. The Kentucky Unit, by the AI Shop, will focus on being a work environment with overnight accommodations adjacent to a manufacturing facility. The Tennessee Unit, an artist’s’s studio. The California Unit will focus on being a guest house and vacation rental unit on a lot adjacent to a single family house, in redwoods with a peek at the Pacific ocean, off highly 1 in a artist and vacation community of 500. The location and usage diversity of these prototypes will provide experienced-based information on a wide number of possible uses. This will aid design for production as well as providing real information for future buyers when configuring their own environment. |
| The California Unit will be made available as a vacation rental through sites such as Airbnb further practicing the emerging direct user to owner rental business facilitated by the Internet, social media and Apps. The owners of these prototypes will not buy nor pay for these prototype Units. They will provide the land, management of the property, and systematic documentation and feedback on the Cube Studio environment’s performance as a total system. Revenues from rentals and profits form any future sales will be equably shared between MG Taylor and the owners and this revenue will be used to advance future versiona of the product. |
| The Artist’s Unit in Tennessee will be on a urban lot close to Vanderbilt University in Nashville. This offers two additional experiences: developing a Cube Patio unit project for a real owner/user (outside of our core team) and a setting where a single (and maybe later a double) Unit will have many diverse uses over the years. The property is a private home which also provides student housing for university students. The setting is quite pleasant and the landscaping is ideal for this kind of architecture. The constrained yard space for the Unit’s placement is a plus as it presents a site challenge which is typical of most urban/suburban locations. |
| These three prototypes: industrial, vacation and urban, provide not only the opportunity to prototype the physical challenges presented by the design - they provide a wide range of situations necessary for understanding the different ownership, use and business models (in)forming the emerging market for this kind of architecture. What is learned from this full life cycle prototyping will become feedback to the design, manufacturing, marketing, financing and contract terms, installation and maintenance systems and procedures, of the production units. To be viable, new architecture requires new designs, production methods and new social systems. The Cube Patio Unit System is a product like the Sears Catalog house of old and today’s “trailer” homes yet offers a completely different kind of architecture, owner/user experience, adaptive use, and ownership/economic model. |
|
|
click on graphics for links to more information |
two unit prototype for AI Shop: |
| Just as a design has to respond to user requirements and the ecology of its setting, a product’s market and means of going to that market effects its design and manufacturing methods. This is even more critical when aspects of the market have to be “created” by the product offering itself. And, in the case of the Cube Patio Unit System, the business relationship is different as, if they choose to, the customers/owners/users have a hand it the products creation and continuous evolution. This kind of intimacy and integration is relatively new to architecture and construction. It will become less so in the years ahead as the trend from mass production to mass customizing continues as does open source and crowd sourcing networks. The builder Ted Beson exemplifies this approach (see link immeadiately below this section). |
| The 3 Unit protype, because of its circumstance, placement and application as avacation rental will be a valuable source of information to the project’s Business Model formation. |
| As a product, an entirely different kind of service system has to be set up. Warrantee and maintenance agreements have to be established. The producer has to know just what versions of configuration, materials, and equipment makes up each Unit sold, what changes are made over time, therefore what updates and changes can be made in the future and what maintenance cycles are due or have been completed. Smart technology can help in this regard. The building must know itself and be able to report on its condition. Traditional sales and maintenance contracts will not be sufficient. |
| As you look at and follow the links to the web sites showing the many examples of buildings I show on this page, you will see that there are few which “get at” what the Cube Patio Unit is doing. This is not a criticism of these works. There is a lot to get at given the scope of architecture and the diverse requirements of people. What I am getting at by pointing this out is that there is an unserved market niche that the Cube Patio Unite is designed to develop this niche which is now most likely too small, in any one location, to sustain a local practice. This is why it is necessary to design into the the product the physical attributes and the delivery modalities and protocols - as an integrated system - that can reach a global market yet fit with local conditions and uses. This has to drive the Business Model not the fragmented adding up of architect, designer, fabricators, builder, sales agents, service companies, organizational architecture which now dominates the (so-called) “industry. |
|
|
| I am not saying everyone should live the way the Cube Patio Unit System is clearly based on. I am not saying anyone should for an entire lifetime. I am not saying this life style is the entire scope of the Cube Patio Unit, the postUsonian Project let alone the full scope of Authentic Architecture. I am saying that the experience provided by this design is extremely critical at certain points of an individual’s life. I am saying that at this moment in our global history, and state of social unbalance, that this way-of-being is more than a little important. It is necessary to reset expectations forged by several decades of social gluttony. It provides a beneficial short term experience for a large number of people, who have not thought about the relationship between their habitats, economics and way of life. And it will be a preferred way of life for many who have selected a simple yet eloquent life style and wants the freedom from thoughtless materiality that this design supports and that the predominate offering on the market do not. |
|
|
click on graphics for links to more information |
| |
Ted Benson and his organization provide a blend of design, craft and technology to form a method for making buildings that combines the best of many traditions - and they do it with passion. |
|
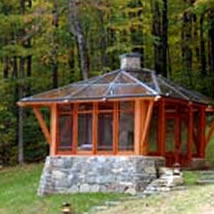 |
The Willey House, 1934, is generally considered to be the prototype of the Usonian Houses. Click on the photo to the right to go to my web piece on the postUsonian Project which provides a history of the type. |
|
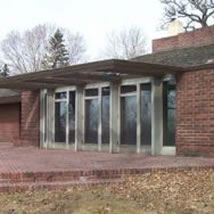 |
one unit prototype for Nashville residence: |
| It is the goal for the Cube Patio Unit System to be on the market for an extended period. It is also a goal to continually to push the state-of-the-art in all categories of technology which make up the structure itself and are brought into it to augment the life lived within it. Careful anticipatory design will make a high level of backwards compatibility possible. |
| The Cube Patio Unit System’s basic structure and interior components could have been built anytime in the last 100 years. One can be built, “craft” method, today. As part of the offering of this design, plans for sale with licence to build one project with a support system to help do it, will be provided to DIY enthusiasts and traditional builders. The Shop built components will involve a much higher level of technology and integration with electrical, mechanical systems even though the finish will appear much the same. The middle ground between these two ends of the building spectrum is that an owner-builder or contractor will be able to purchase finished components from the AI Shop and do the field assembly them selves. Shop fabricated components will be more precise, employ sub-components that will provide greater system integrity and will wear longer. The “best” solution for any specific project is the right mix of all of these options based on location, economics and the owner/end-user’s purpose. |
| There are two aspects of the augmentation technologies which are critical to the concept. One is the degree of integration and transparency with the technology that this concept calls for. The other is, if done properly, the technology package itself is actually a major factor in the reduction of the the structure’s footprint. It is what is not what is the space size that is important here - it is what has been eliminated thereby reducing overall size - yet, still providing for each necessary function when it is in use - that determines the quality of the experience. Technology, besides all of the other aspects we have come to rely on, can materially help with this non sacrificial footprint reduction. A smaller footprint means less cost to build, less to heat and cool, less to maintain, less impact on the environment (human and nature). It does not mean less experience of self, immediate environment or of the physical and social landscape in which it “sails.” |
|
|
| The term “Earth Ship” as applied to this design is not meant as a metaphor. It is a far more literal expression of the system and intended use of the building than what a metaphor conventionally conveys. The design design embeds ship-like attributes. It is compact. It is responsive to the reality around it. It has a degree of independence and self-sufficiency yet must dock to exchange “goods.” In doing so, it treads lightly upon the Earth yet remains part of it. It has to be “worked.” And, its maintenance cannot be put off without consequence. Yet, “sailed” properly it can last generations while adapting to new conditions and uses. It is not static. It is dynamic and designed to evolve. |
|
|
click on graphics for links to more information |
| contracts and ValueWeb... |
Although I will remain the project lead for the development of the Cube Patio Unit system for some time, and MG Taylor/AI/tsmARCHITECTURE will initially form the core prototyping level capability, the project has been conceived from the beginning as a ValueWeb Enterprise. There is no way a conventional business organization structure/process can develop and deliver this product, over a wide geographical scale, at the quality and cost required and also meet the existing window of opportunity This ValueWeb cannot be built in the abstract. It will form as the work is done. It will only form correctly if a simple yet precise Armature is put in place which provide the appropriate scaffolding so that an ecology can organically accrue when and as needed. This scaffolding is provided by the covenant, contracts and work protocols which employs the MG Taylor Method which has been successful in so many arenas over three decades. There can be no dichotomy between organization, process, values, behaviors and product, if we are to get the result we want. |
|
|
|
12 Unit for “house scale” work/living environmnet: |
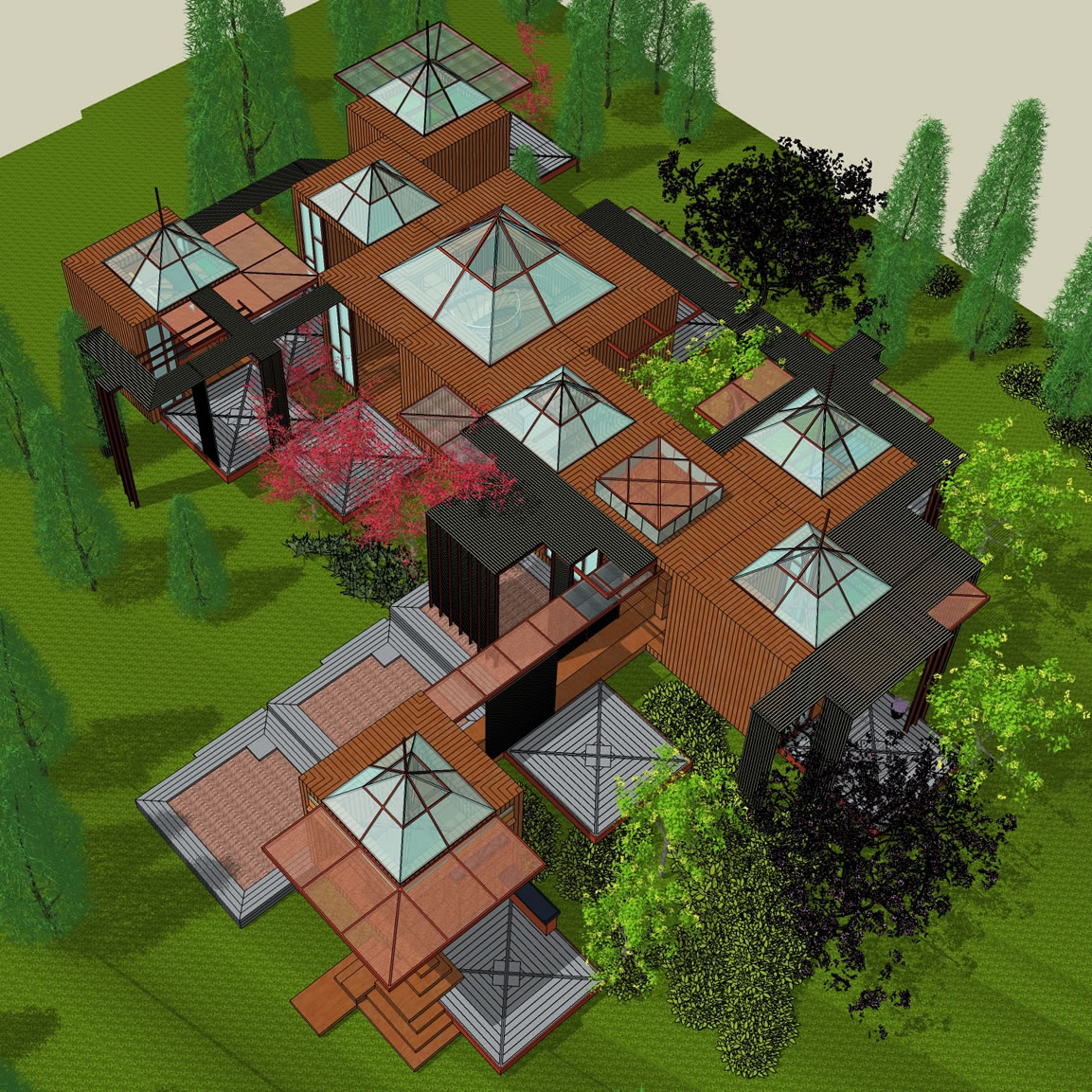
click on graphics for links to more information |
The Cube Patio Unit System has these features:
| permanent or temporary footing system allowing easy moving and thereby a broad range of land-use options |
| elevated cantilevered platform floor and decks reducing disruption to the natural ground and easing future, adding, moving and servicing of the Units |
| a single “cut-out” cube box modular structure that can stand alone or, without alteration, build up into multiple forms, shapes, rhythmical patterns, in support of utilities and space-use requirements, forming different inside-to-outside to-inside view-points, thus augmenting the landscape, and space within with an unique esthetic expression |
| flexible, open-close, fold up-down, interior components each designed to support a specific function allowing a greatly reduced foot print without loss of capability |
| a 12 foot high main space augmented with a partial 3 foot assessable sub-floor area and at 5 foot high skylight making a dynamic and functional vertical room which can be configured in a variety of ways - “Flatland” is eliminated |
| at the Unit scale (12x12x12 interior feet), built-in docking, connecting and pass-through options which allows arranging many variations of one room, “Shedworks” to full “house” size environments which can be built at once or, incrementally, one Unit at a time as requirements require and finances allow |
| decks, the size of the internal space, mirror that space doubling the living area and projecting it outward - bringing inside out and outside in - all modulated by trellises which screen and define a layered set of horizontal and vertical semi enclosures bathed in sunlight by day and controllable illumination at night |
| floor and wall radiant heating and geothermal cooling with no non accessible duct work, solar power generation with on and off grid modes, water capture, mist shower and compost toilets - tablet App monitoring feedback and control system for all technology functions and environmental factors |
| embedded computer, multimedia smart technology - the environment is an I/O to the world - media is an integral aspect of the total envornment, not a thing in it |
| layered parameter landscaping including an edible Permaculture food supply |
|
The Cube Patio Unit System fits into the local/global architectural landscape these ways:
| by being transportable, land can be developed in a way which allows a future higher use, by moving the Cube Patio System, without massive reconstruction nor premature write down of capital and unnecessary ecological costs |
| the interior systems that are developed for this project will also serve both the SOHO and the evolving micro apartment markets |
| the Business Model, and feedback from it, will open up a new markets based on a different kind of relationship between the many players necessary to making and using architecture - this Model, based on 56 years of my experience, is a start at a whole new way of making and using quality human habitat |
| the Cube Patio Unit System is based on a different work-lifestyle than has been common throughput the majority of the world over the last several hundred years - while not for everyone, at every moment in their life - is has broad applicability for many at this transition period in human history |
|
The Cube Patio Unit System Business Model is:
| a combination of prefabricated and craft production methods |
| a graduated marketing and purchasing system which allows buyers to chose their exact level of participation in the design and construction of their environment |
| a variety of pricing, financing, and contractual options so that the entire design/build/use ValueWeb can balance value produced with means, costs and profits realized, by employing a long term asset management model designed to build real estate, maintain it and equably share the gains over time, preventing one segment of a project team - in the short or long run - exploiting another |
|
The Cube Patio Unit System customer experience is:
with many gradations of design/build choices between completely adapting and building their own DIY environment to getting a turn key building produced by the ValueWeb, the customer can set their own level of involvement and thereby get value at the best trade off of cost and personal time |
| being an integral part of the design/build process without the passive aggressive experience and combative relationships typical of the industry |
| having the advantage of several ownership models that can reflect their changing finances over time better matching life-cycle requirements and means as well as changing circumstances, something that standard financing and ownership contracts do not do |
|
The Cube Patio Unit System role in the postUsonian Project is:
| first and foremost to be a value to its users by creating an environment perfect for them at an exact period of their life |
| to build the designer, supplier, fabricator contractor, maintenance network of the ValueWeb so that this and more ambitious future projects can be realized |
| to be a source of feedback on the fitness of building methods, space, utility and functional configurations as well as maintenance requirements over time |
| introduce and new generation to an affordable architecture that once was available, yet do so on a much larger scale and distributed scope than was possible in the past - success with this opens a new market based on a different set of values, a modern Usonian concept |
|
|
|
| I am not saying everyone should live this way. I am not saying anyone should for an entire lifetime. I am not saying this life style is the entire scope of the Cube Patio Unit’s range of application nor the postUsonian project’s let alone the full scope of Authentic Architecture. I am saying that this kind of living experience is extremely valuable at certain points of an individual’s life. I am saying that at this moment in our global history and state of social unbalance, that this way-of-being is more than a little important and should be a much greater part of our individual and social experience. It is necessary to reset expectations forged by several decades of social gluttony. This is not offered as punishment, as pain, nor to atone for damage done over the last 75 years to Planet Earth. None of these motives will change anything. The unique living experience the Cube Patio can deliver is, in itself, a valuable aspect of any whole life experience and value for what it is as well as an example of a way of living that millions actually prefer. It adds to the choices we have. It is to be self-aware of every choice made and the consequences of each decision. It is to act in life with the care an artist takes with brush, musical notes, clay, or stone to be carved and set in a wall. It is one way to explore life as a living art. A good way as smaller environments require more selectivity in terms of what to keep, and where to keep it, and thus how to use it. The “dependence” on patio spaces, screens and landscaping to augment the interior spaces also requires a heightened sense of self awareness of one’s social and ecological context. It also requires focus on the here-and-now of every act taken within the Unit’s environment. In effect, each pice of floor has multiple uses and the space has to be set to support each one. The Cube Patio Unit System is an EarthShip and you have to sail it to get maximum benefit. |
| The recent 2007/8 meltdown of the U.S. housing market should be sufficient evidence to convince almost everyone that the system is more than a little flawed. Actually there were decades of warnings as ever more “creative” financing schemes were required to mask the obvious fact that housing was becoming too big, too expensive, to much a commodity rather than a home, too much a creature of exploitation and greed, too much a false symbol of status rather than a sustainable, creative facilitator of valuable life. The “helpless” feelings of millions of people after the crash were an experience-based assessment of conditions which had long existed and still do. You will notice that most of the discussion on this subject has been to blame the villain (which is almost everyone involved in this latest Ponzi scheme example of the Tulip Craze) instead of challenging the fundamentals of a system which can only produce this same result. The dream has been how we can “get back” to the good times with little thought to the question if it were actually good. This “American Dream” was not a dream, it was a nightmare the awaking from which was put off by decades of financial pulling-the-wool over everyone’s eyes. In this last case most of the wool pullers also did it to themselves. |
| It is time to recreate the system. |
| Architecture is an art. One of the primary functions of art is to critique where society is, find new alternative ideas and concretize them into objective expressions so that they can be experienced in a finite physical form. This is what the Cube Patio Unit System prototypes will do This prototying process is not just of the thing, it is the entire system of designing, making marketing, owning, living and working in, a new kind of environment. “New” does not imply having no history There is much past, present and future history embedded in this project. Fine examples of the parts of this program are being built today all over the planet as they have been in the past. What is new, is the paradigm and system of this approach being refined in practice and made available to far greater number of people than the few today who have the education, contacts, financial means and time to extract real architecture out of a bloated and decaying system. |
| This project could not have been accomplished in the past. It will be accomplished because of social media and the application of a systematic way of working combined with a different set of ethical principles and sense of fiduciary duty than has been common in many decades. In other works by combining some very new tools and business methods with some very old ones. All the parts of this project exist and have been tested. It is the whole experience that has to be demonstrated and it is the people who, through social media, will vote for it an create its market. |
| I will submit this product, this coming quarter, Fall 2012, to Kickstarter to raise the money necessary to fabricate the three prototypes profiled on this page. I am asking everyone interested in this project, and what it represents, to support this effort. The vast majority of Humanity lives in buildings. Yet the building industry has little R&D capability for developing their product as an entire system. This impedes innovation. What we all live and work in is rarely seen as a product yet it is one by every definition of the word. It is generally a poor product which is why it is too expensive in time, effort and cost of ownership for what it delivers in quality of life. Imagine if your automobile or computer was conceived, built and delivered to you the way a typical building is. The Cube Patio Unit is one - only one - way to explore the system by which living and personal work Habitat is provided today. It is possible to create a system from which many simple and beautiful working and living habitats can be created. It is a step, at the small scale of building sizes and production levels, toward creating human, work, living, nature, harmony. These are good things to do, to know how to do, and to pass on to others the way it was done. |
|
|
click on graphics for links to more information |
| |
The Willey House, built by FLlw in 1934, was the precursor to the Hanna and Jacobs Usonian houses. This picture was taken by Lisa Piazza in 2000. Click on it to go to my story of the postUsonian Project. |
|
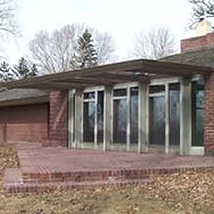 |
I designed the Gene Hoover House in 1958/59. This project was my first “post Usonian” work. This is the rear view of the house which was to be built on a standard sub-division lot in Southern California. |
|
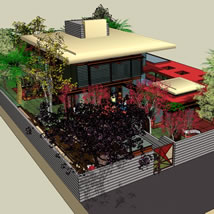 |
| a comittment and promise... |
| In 1953, I was walking along a mostly empty road just south of the then Stanford campus and saw The Hanna house which was built in 1936 by Frank Lloyd Wright. It was a Sunday and Dr. Hanna was outside watering flowers. He invited me in and spent several hours with me, walked me though the house and explained every feature. He was very careful and patent but he did not talk down to me. He told me the real story which years later he put into a book. Both he and his wife were professors at Stanford in early childhood development. This may explain why he was such a great teacher. I knew at the time that this was one of those special moments that you do not get too often in life. I sensed that he also knew that he had a willing mind in his hands and that he could pour the whole story into it in one setting. The conversation lasted from mid morning until late afternoon with lunch served in the middle. The same kind of experience happened to me a couple of years later with C.S. Forrester. This is another story to be told elsewhere in detail and one equally seminal. |
| The Hanna House was the first Wright building I ever saw and also the first Usonian. I made up my mind that day that I would build this kind of environment and make it widely available. It was 1958 when I met Mrs. Pew, who told me the story of her Usonian House experience, that I understood why. What I learned from Forrester was a big piece of the how. I learned from all of them that it was the experience that created the art of architecture and it was the personal change this experience brought that was the why. It was decades before I realized that in the time between between 1953 and 1959, I had thrown myself out of the main stream of architecture as it was and continued to be a fact of life for my many decades afterward. I didn't care then and I don’t really care now. Wright, Hanna, Rand, Pew, Goff, Fuller, totally ruined me and I am happy for it - although not content. |
| The areas where I have advanced the legacy they left and so generously shared with me personally, are in the realms of design/build/use integration; re-thinking the function of working and living spaces; embedding process into the way (dogu) of working/living; and, synthesizing economy and ecology as one design discipline which is coequal with the traditional ones associated with architecture, building, real estate and infrastructure. In these now seporate disciplines, I have successfully held nearly every job there is from the “bootom” to the “top” of their respective organizations. Meanwhile, architectural practice has progressively divided into many separate disciples which now try to cohere by cooperation, an impossible task which yields small results for great effort. I have worked to integrate all of these into one synergistic/collaborative process/experience. With the right people this works spectacularly well. With the wrong people it is a disaster. |
| In their own way and time, this is what Bucky Fuller was doing and FLlw also. Bucky once told Wright that “you are an architect who does engineering and I am an engineer who does architecture.” And interesting distinction with some truth in it and a distinction - along with many others - I have tried to eliminate. Of the sextet who ruined me I met and spent time with all of them between 1953 and 1964 except Bucky whom I had “read” yet did not meet until the late 70s. I just missed meeting him at Taliesin in 1958 by a couple of weeks. Our first meeting was in a cab to the airport and three hours in the waiting room before he took his flight. Just minutes in the cab ride, as I was answering his question of how I was going to sort out the contradictions of the building process we both opposed, he suddenly turned to me and emphatically said “You! You will build my house, I will never do it, but you will do it.” This shocked me and I am sure that I was not the first - nor last - young seeker whom Bucky charged with this mission. He said it with a force and such conviction that I have never forgotten the moment which remains like a frozen film clip in my mind. It also remains a commitment. A promise I have not yet kept. |
| After many designs over many decades, the Cube Patio Unit System is the simplest synthesis, of what the six brought to me, that is fit for a market window which there is clear evidence of now being open. It is a first step and a delightful little sonata with great aspirations. I do not want to place too much of a burden on such a modest work, yet there it is. |
|
|
| Having invested over three decades in the building of the Taylor process and the MG Taylor Corporation, it is my time to become a user of this method not just a maker of it. This project will be my “coming out” party and the project which combines the two major parts of over 56 years of my work. In a way, I had to do two careers in order to find the real one which has been calling all the way back to when architecture inserted its way into my otherwise peaceful 12 year old life. In a way, I had to reconcile the Wright and the Bucky in me. This is personal and the kind of thing not often thought of as “professional.” yet, architecture is personal. |
| Many find it entirely impossible to reconcile Wright and Fuller. If you look superficially at the two pictures below you can understand why. If you think deeply about what each contributed to a possible future the problem fades away. Wright and Fuller did not have that much trouble with it but their followers sure did. Arguments Like this chew up decades. The Hanna House was built in 1936, the Wichita prototype in 1946. What are people living in today? While Architecture was arguing, people went off and did something entirely different - an unfortunate difference in my mind. Take out the “either-or” and insert “and” - then the problem goes away. Bruce Goff, by the way, never had this problem and that is why he was one the best teachers of architecture in the post WWII period. Rather than focus on the differences look at the commonalities, the enduring values, and embed these into your own approach and designs - not someone else’s. Dogma starts wars. Synthesis of a wide and divergent body of knowledge, experiences and ideas creates art. This is how a healthy gene pool works. This is what architecture has to return to if it is to be both modern and rediscover its ancient wisdom and role. |
| This project is a first step. Along the way are many expressions of the postUsonian work and life style to be discovered and build. Further along the path is Xanadu. |
| I know of no time when there were so many projects being produced of such great architectural value. I have three primary concerns with the state of the art. One is, as prolific the profession is in the production of significant and valuable work, as a percentage of the totally of all building going on, it is insignificant. Second, the cost of architecture is too high. Not just in dollars. It is the demands, risks and high percentage of failures which demonstrates that the way of making and using architecture is severely compromised. And third, most of even the great architecture being built today is “great” only as a function of a old, fading paradigm. This is not work which transitions to the time of Singularity. I know of no time, with the exception of the immediate post WWII period, when the need for an affordable architecture that fit an entirely new era was so desperately required. If this emerging market be in the hundreds of thousands or a few scattered projects here and there, hundreds of miles apart, the systems which are created to deliver these environments must function well at each extreme including the transition from one to another. There is no legitimate expectation that this new market will function like any other before it. |
| On my part, there is over half a century of thought, learning and work in this project. The sum of my work experiences says that it can succeed. To do so requires careful engineering of all the parts be they architectural details, production processes, structural and systems engineering, materials selection, Business Models, and the right producers and owner/users of the prototypes. What is shown here and the first prototypes are just the beginning expression of the idea of this work. The environments will evolve as their market is created and evolves. Even if there were another way to fund this project other than crowd sourcing - which there is not without compromising the work from the beginning - I would not go that route. This is a project that from the concept of it must involve the end users. Supporting the prototypes is their first vote for this kind of habitat. If it cannot happen as a crowd sourced initiative that is feedback that the concept is not ready or that the ValueWeb is too small, as of yet, to do this project now. We will know the answer in 90 days. |
|
|
click on graphics for links to more information |
| |
The Hanna Usonian House by FLlw was my introduction to the Usonian concept of living. Dr. Hanna was a careful and through teacher. In one afternoon, my life was changed forever. |
|
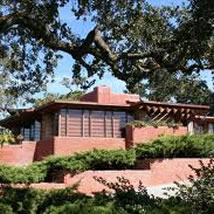 |
Bucky’s Dymaxion Dwelling Machine prototype, 1946. 30 years later, he told me “I will never build my house, but you will do it.” The factors which prevented him in 1946 are still in place today. |
|
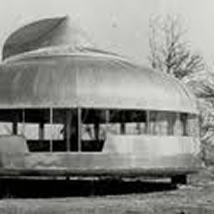 |
|

SolutionBox
voice of this document:
VISION • STRATEGY
SCHEMATIC
|
| |
click on graphic for explanation of SolutionBox |
|
|
| Return
To postUsonian projects INDEX |
|
|
|
posted: April 26, 2012 • revised November 22, 2012 12:4 PM @Elsewhere Studio • © 2010, 2011, 2012 Matt Taylor, tsmARCHITECTURE |
|

















