2000 Architectural Projects
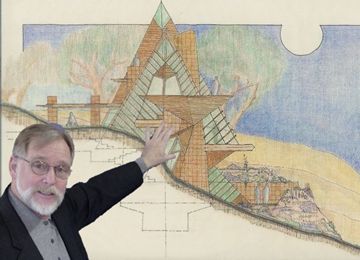
Six Buildings
Brief Project Descriptions:
In 2000, I designed three new projects, two derived from older concepts and one redesign of a prior work. They are each very different in program and intent, and as a work, constitute my most serious design output in years.
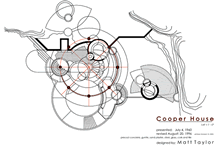 The COOPER HOUSE redesign work actually started in 1999. The majority of this work, however, took place in 2000. This 1960 design is a favorite of mine for many reasons and I believe that it is still a viable concept for today’s world. It has a direct relationship, in grammar and form, to ITERATIONS, the last project in this set. Originally designed for the 1960s southern California clime, my present adaptation is for the present weather and construction conditions in northern California. The program and concept remains much as it was originally conceived. I have added the Guest House which was only given a location in the 1960 drawings. The main house remains as it was with a few refinements in the geometry here and there.
The COOPER HOUSE redesign work actually started in 1999. The majority of this work, however, took place in 2000. This 1960 design is a favorite of mine for many reasons and I believe that it is still a viable concept for today’s world. It has a direct relationship, in grammar and form, to ITERATIONS, the last project in this set. Originally designed for the 1960s southern California clime, my present adaptation is for the present weather and construction conditions in northern California. The program and concept remains much as it was originally conceived. I have added the Guest House which was only given a location in the 1960 drawings. The main house remains as it was with a few refinements in the geometry here and there.
While the geometry, basic sense of place and the method of construction of the this project has wide application, the specific way-of-living it embodies does not. There are few people who will want to live the way this house facilitates. For those who do, however, it fits very well and deals directly with the “disenfranchisement” that most buildings - even many good works of architecture. - impose on them.
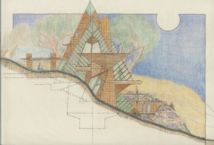 My BAY AREA STUDIO is based on a 1961 concept that I first sketched in New York and refined somewhat in Kansas City 12 years later. It also has a conceptual relationship to a “Christmas Box” project I started at Taliesin in 1958 and the Coffee Creek Ranch project done later that year with Jack Rapp. The present incarnation of the work is significantly more developed than these early concepts. This is partially due to the specifics of the program and the fact that there is a much higher probability of construction. I have never been too interested in developing theoretical projects beyond a very simple schematic level. The other reason is, of course, is that I have had 40 years to think about this particular architectural idea.
My BAY AREA STUDIO is based on a 1961 concept that I first sketched in New York and refined somewhat in Kansas City 12 years later. It also has a conceptual relationship to a “Christmas Box” project I started at Taliesin in 1958 and the Coffee Creek Ranch project done later that year with Jack Rapp. The present incarnation of the work is significantly more developed than these early concepts. This is partially due to the specifics of the program and the fact that there is a much higher probability of construction. I have never been too interested in developing theoretical projects beyond a very simple schematic level. The other reason is, of course, is that I have had 40 years to think about this particular architectural idea.
Like all my work, this work is materially sensual. The finishes, colors and textures matter a great deal. This is a building and landscape you want to get close to. It is tactile. To me, one of the great failings of contemporary work is the lack of real touchiness. Shut your eyes and walk around a modern building touching it and you will see what I mean. If you don’t want to get skin-to-skin with the environment you live and work in, something is wrong. Shape, texture, color, temperature, mass, smell - these physical aspects of a work convey it’s meaning. It is from this that experience emerges. Architecture is not a cerebral, visual, abstract art - it’s true value is in the experiencing of an unique reality that can be had no other way.
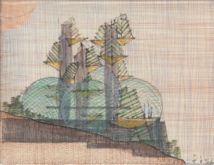 XANADU was a totally unexpected opportunity that came alone and has, in recent months, faded somewhat. Xanadu may have to go back on the shelf for a while longer. The stimulus of the opportunity did serve, however, to bring the idea out and that is something. Of all my prior work, Xanadu best illustrates what I believe is the potential of Mega-structure concepts. With the materials available today it is an eminently build-able project. This project is also the largest scale in which I have expressed the work that we have been doing at MG Taylor Corporation. Although the specific project for which this was done is on hold, the practical economic aspects of this project are solid and there are already hints of new opportunities that could employ this idea.
XANADU was a totally unexpected opportunity that came alone and has, in recent months, faded somewhat. Xanadu may have to go back on the shelf for a while longer. The stimulus of the opportunity did serve, however, to bring the idea out and that is something. Of all my prior work, Xanadu best illustrates what I believe is the potential of Mega-structure concepts. With the materials available today it is an eminently build-able project. This project is also the largest scale in which I have expressed the work that we have been doing at MG Taylor Corporation. Although the specific project for which this was done is on hold, the practical economic aspects of this project are solid and there are already hints of new opportunities that could employ this idea.
Xanadu is, perhaps more than any other design, a product of my deepest sense of self. Every work involves putting the persona out there, exposed, free and active. This one is that and more. There is a quality in my work that is unique. It takes the built work to be seen. This is true of all architecture, of course, but some works can be grasped fairly well from drawings and photographs. Mine cannot. From drawings and photos, the technique and the superficial expression can be seen. This is exaggerated by the unseen which is the major essence of the work. Most people are usually surprised when they experience my environments. In them, they respond to the gestalt - not the surface which is mostly all that drawings and photos can capture. The few built pieces have been outstandingly successful - the many drawings have not.
Xanadu built completely - as intended - fully finished would be a wonder. It is a cathedral to the idea of work as creative expression and joyful enterprise. It is the expression of exuberance and can only be the result of careful craft. It is not a symbol of something outside of us - it is the expression of the potential inside made real to see, touch and use.
 The CHRISTOPHER ALLEN BUILDING is, perhaps, the most difficult and significant work of the year. It is designed to take on the all too familiar urban building type and to breath into to it new life. The design challenge is to look deeply into a highly constrained setting and find a means to bring space, light, nature, flexibility and sense of unique place back into it. In addition to this, the goal is to find a method of building and a grammar that can be adaptable enough to generate a number of such projects each, being a unique solution in their time and place but based on an armature that can be employed at economical scale. In other words, to make a valid type much as the Usonian house managed to accomplish. Of the six projects, this is the one most likely to be realized first. Securing the buildinga lot and the approval of certain code exceptions are the next project steps. This building makes maximum use of transparency, vertical space and adjustable components to bring light and “view” into all parts of the environment while preserving the privacy of each tenant.
The CHRISTOPHER ALLEN BUILDING is, perhaps, the most difficult and significant work of the year. It is designed to take on the all too familiar urban building type and to breath into to it new life. The design challenge is to look deeply into a highly constrained setting and find a means to bring space, light, nature, flexibility and sense of unique place back into it. In addition to this, the goal is to find a method of building and a grammar that can be adaptable enough to generate a number of such projects each, being a unique solution in their time and place but based on an armature that can be employed at economical scale. In other words, to make a valid type much as the Usonian house managed to accomplish. Of the six projects, this is the one most likely to be realized first. Securing the buildinga lot and the approval of certain code exceptions are the next project steps. This building makes maximum use of transparency, vertical space and adjustable components to bring light and “view” into all parts of the environment while preserving the privacy of each tenant.
This building is for a friend and venture capitalist who incubates new businesses in a very different way than the recent dot-bubble. Here, enterprises are to grow in the way that a successful human life is facilitated. The environment has to facilitate this and SHOW the integration, of beauty, economy, practicability, integrity, adaptability and spark - all the qualities of a successful, sustainable venture.
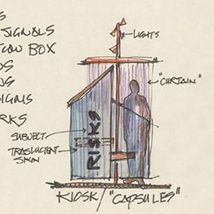 The NASA NAVCENTERS are three interrelated projects still very much in the talking stage. They are interesting for their degree of reuse, the incorporation of media in to the architecture and the scope of their mission. The status of this project is uncertain. The ideas incorporated in to the design concept, however, directly lead to the next generation of MG Taylor/knOwhere NavCenters. This project, to date, is the most explicit use of architecture to facilitate transformation that we have done. This is possible only with the recent developments in media technology and a program of great scope and duration. The project evolves through three stages. The first the remodeling of the Cape’s Lobby into a multimedia Weak Signal Research experience. The second, the re-purposing of an industrial building into a NavCenter to develop projects identified by the Lobby experience. The third stage the conversion of a large hanger into an incubation public/private environment to launch components of a land-based Space City - the future Cape Kennedy Center.
The NASA NAVCENTERS are three interrelated projects still very much in the talking stage. They are interesting for their degree of reuse, the incorporation of media in to the architecture and the scope of their mission. The status of this project is uncertain. The ideas incorporated in to the design concept, however, directly lead to the next generation of MG Taylor/knOwhere NavCenters. This project, to date, is the most explicit use of architecture to facilitate transformation that we have done. This is possible only with the recent developments in media technology and a program of great scope and duration. The project evolves through three stages. The first the remodeling of the Cape’s Lobby into a multimedia Weak Signal Research experience. The second, the re-purposing of an industrial building into a NavCenter to develop projects identified by the Lobby experience. The third stage the conversion of a large hanger into an incubation public/private environment to launch components of a land-based Space City - the future Cape Kennedy Center.
Stage one is, perhaps, the most challenging of the three. It involves turning a Lobby and Hall Way into a multimedia event without interfering with the logistical function. A fused physical and virtual environment experience of the future that is being made there. The Cape does not have any true interactive spaces. The environments there do not express the power, hope, dreams, aspirations, capabilities and intent of the people who are creating a portal into space. The feedback from the environment reinforces the messages of the world being replaced - not the world being built.
This project will provide interactive collaborative capabilities while expressing the vision to-be-made not the constraints of a dying past.
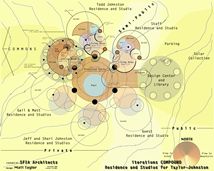 The idea of the ITERATIONS project was birthed out of my December experiences. I did not expect it to happen but the logic is impeccable - the reality of the project is uncertain because this project requires, first, the agreement of all members of the Johnston/Taylor family. After visiting Taliesin, I was thinking about the importance of living in an environment that expresses the values that our work represents in the marketplace - Gail and I have always accomplished this to to a remarkable degree. Still, I was thinking about the dollars paid in rent over the years for houses that were far from meeting that specification nor fully met our personal requirements. They all were, of course, far from a robust expression of our work/live process.
The idea of the ITERATIONS project was birthed out of my December experiences. I did not expect it to happen but the logic is impeccable - the reality of the project is uncertain because this project requires, first, the agreement of all members of the Johnston/Taylor family. After visiting Taliesin, I was thinking about the importance of living in an environment that expresses the values that our work represents in the marketplace - Gail and I have always accomplished this to to a remarkable degree. Still, I was thinking about the dollars paid in rent over the years for houses that were far from meeting that specification nor fully met our personal requirements. They all were, of course, far from a robust expression of our work/live process.
When Shari, Jeff, Todd, Gail and I were having Christmas diner I was thinking about how well we all got along in both life and work. The dialog drifted to our individual living situations and it was revealed that we all were paying, together, over $6,000 a month on rental houses and that none of us knew if our landlords were going to abruptly raise our rents beyond reason. We are in - perhaps now just coming out of - one of those real estate cycles where it is possible for an owner to get almost anything. This is universally recognized as being the result of investor genius and when the markets collapse (which they always do) it is called bad luck.
These thoughts led my thinking to the entire community house concept (which is coming back), my 1970s Domicile projects and the general value of multi-generational environments. Even thought our enterprises are still economically nascent and we earn barely modest incomes, the collective buying power of the three parts of our family is a great deal if invested on one long term project. Iterations’ receivables and potential future royalty stream is significant.
Why not build a complex that gave each of us private living and work spaces, as well as, a commons we can enjoy together? Why not include a small working environment so we can work with colleagues?
Quick mental calculations indicated that this can be done by employing our total personal buying power that is now scattered to the winds and that a far better lifestyle was possible than we could accomplish as individual families. iterations already provides the organizational vehicle. In time, Gail, Todd and myself will be joining Jeff in the iterations enterprise. Why not start the compound now? If the personal living space capital investment could be held to one million dollars - the average cost anyone of us would have to pay to buy the house we are presently renting - and if we can use the iterations receivables and assets worth over a million - we could pull it off. The project can be started and then evolve as resources expand.
Gail and I have casually talked about building for some time. The primary determinate is location. The put off has been both the economics and the responsibility of maintaining a house alone given our ongoing business financial and schedule demands. In addition, there is the emerging circumstance that, as we withdraw from day-to-day total immersion in MG Taylor and knOwhere, we will need a workplace away form knOwhere. The new generation cannot take things in hand if the old is around too much.
All this seems logical. The design challenge is to see if a concept can be developed that both meets the economic and logistical constraints and is also sufficiently attractive to seduce the other four family members into the venture.
I decided on an extention of the Cooper House grammar but more geometrically playful and structurally exciting - amenable to a combination of precast concrete beams and lentils with rammed earth and local rock for the bulk of the walls. The program requires that every individual be provided with private space, as well as, units for couples and a commons for all.
The layout has to accommodate possible future growth of the families and FAMILY. The structure had to be “finished” on a tight budget and open to a future evolution of material and finishes as funds became available. The geometry inherent in the concept has to be simple enough to build easily, complex enough to facilitate the diverse program and expressive enough to make an appropriate place for (now) 5 very different personalities.
A basic, earth sheltered, radiant heated, round, zoned complex of concrete, rammed earth, on-site rock, tile, steel and glass providing private, semiprivate and public spaces for living and quite working.
Commentary:
As diverse as they are, what do these projects have in common? First off, they were all done in the year 2000. Time is an important element in the creation of architecture. Many of the nuances that go into a work are temporal in nature. In my case, the stimulus of moving back to California where I started in architecture, my relationship with SFIA, my “return” to more focus on architectural practice as my relationship with MG Taylor evolves. And, the new opportunities and crisis related to energy, cost of living, a typical building’s impact on the environment has re-energized my thinking. The general crassness of contemporary living is also a factor. The need to create places that support both living and work is greater than ever.
The scale and scope of the built environment is vast and growing. Most of what exists has been built in the time of my working career. I have built little and influenced buiding only to a small extent in a few specially arenas. I have traveled a path of discovery and tool-gathering designed to accomplish a capacity to materially alter the path of contemporary building. What I design is first and foremost is intended to serve the users. It is intended to demonstrate alternatives to a moribund industry heading at full speed into a box canyon. At the bottom of it, however, is the ART because that is what matters most. Art shows another way. It demands. It stimulates - it supports personal transformation. Art is practical. It practices visions. It makes.
Matt Taylor
Palo Alto
December, 25, 2000

SolutionBox voice of this document:
VISION • STRATEGY • SCHEMATIC
Revised: February 3, 2001
• 20001225,123497.mt • 20010107.338417.mt • 20010111.263911.mt •
• 20010203.172021.mt •
(note: this document is about 90% finished)
Copyright© Matt Taylor, 1960, 2000, 2001