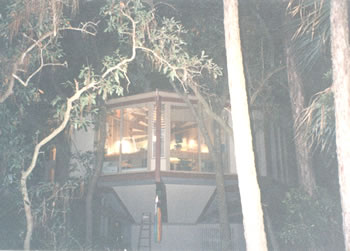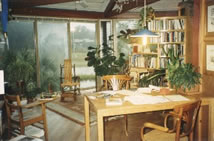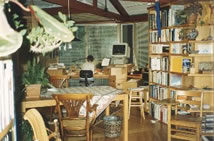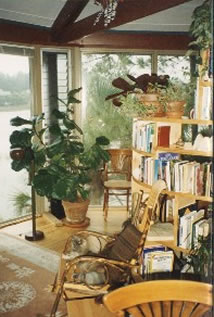| Studio for Matt and Gail Taylor 
| Night view - forest side. | Hilton Head SC - 1991  | | View from the work area into the sitting room and out to the marsh. The sitting area receives morning light. | |  | | View from to the sitting room into the work area. The book cases on the right wrap around from the entry to enclose a storage area for supplies and copier. | |  | | An all-purpose table rests between the work and sitting area. To the right of the sitting area is the food preparation area which is framed by a bookcase enclosing a circular stairway to a room below. The entire living area is built about 12 feet above natural grade. | | | | Gail and I were living in St. Augustine, Florida in the early 90s. We were in the process of restoring CAMELOT and sailing her as a charter boat off the St. Ausgustine public pier. | | In short order, we lost our charter captain and the city decided to redo the dock which was nearly a two year task. We were traveling a great deal with our Capital Holding and AEDC work and had no place to keep CAMELOT that felt safe to us. | | We traveled the Florida, Georgia and South Carolina coast until we discovered Hilton Head Island which seemed to fit our specification. In one day we purchased a slip for CAMELOT and a small octagonal house for us to live and work in. We sailed CAMELOT to Hilton Head and lived on her while we gutted the Sealoft. In about 6 weeks a new interior emerged - an electronic cottage half in a forest half in a marsh. This became our home and office for almost 10 years. | | Each week, Gail and I would go somewhere to work with our clients and a small crew would build more walls, lofts and cabinets in the Sealoft. We redid the Kitchen, the HVAC, storage areas, built-ins and the floors. On the weekends the work stopped and we lived in the space as it was. Our furniture arrived before the paneling so we placed it in front of the bare newly-framed walls. | | The Sealofts are manufacture homes made by Tree Top Homes. This particular set of them were built in the early 70s as one of the first developments on Hilton Head Island. They were intended as inexpensive vacation homes for middle class families. Today, there are 75 of them on Dear Island which is five minutes away from Harbor Town where CAMELOT was docked - one of the busiest spots in the Sea Pines Plantation (the oldest development on Hilton Head Island). We lived on a small quite island near the tip of a busy resort island. The Sealofts as structures were well done. Unfortunately, at the time they were built,the interior spaces were chopped up into small pie-like segments and such grammar the basic design provided was mostly ignored. The design task we faced was to find the intrinsic quality of the building and bring that out in a way that served our program requirements and embraced the beautiful setting the site provided. | | | Matt Taylor
Palo Alto
March 31, 2001 | 
SolutionBox voice of this document:
VISION • STRATEGY • EVALUATION |
posted March 31, 2002 revised April 12, 2002
• 20020331.591329.mt • 20020412.459981.mt • (note: this document is about 60% finished) Copyright© Matt Taylor 1991, 2002
IP Statement and Policy | |
|