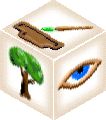f o rx S t a nx L e o p a r d |
| Since the summer of 2006, I have been working on a series of projects to add to the Leopard Residence and Studio in Sebastopol, California. This work has progressed in collaboration - on various aspects of the project - with Fred Stitt, SFIA Architects, Matthias Oppliger, architect, Bill Brackburn, Taylor Architecture - with the support of Jerry Headly, and the AI Shop. The project has been through a number of phases and program changes. Now, in the Summer of 2007, we are underway with a number of projects the majority of which will be finished this Fall. |
|
Scope of the Project - June, 2007
|
Debrief of the May 11, 2007 Install |
| This install revealed a number of procedures we have to improve. |
|
Completion of the Dining-Conference Room
|
| Since, May 15, 2007, the room has been operating in its temporary modality - as both Dining-Conference Room and office. There are four steps remaining for this part of the project to be completed: Certain corrections and improvements will be completed (see debrief, above); the 5 FLlW “barrel Chairs” will arrive from Italy [link: fllw barrel chair]; The workstation, office furniture and equipment will be moved to the complete Studio Project [link: Leopard Studio - preliminary] [link: leopard studio - design development]; I will have completed the Abscape [link: abscapes] sculpture-collage-mural for the Folding WorkWall face [link: xanadu abscape]. These will bring the room up to the level envisioned - see 2007 Program Changes above. |
|
Completion of the Rear Yard Trellis
|
| The Trellis at the rear Patio is designed to be built in the same manner as the Studio Trellises. The rear trellis will be done first for two reasons. First, so that the benefit of summer shade can be gained; and second, to test the construction method and work through it with the carpenter members of the crew. The construction of this piece should begin in late June and be finished within two weeks. |
|
| The Deadline for substantial completion of the Studio is August 28, 2007 which is Stan’s birthday. This is not going to be an easy deadline for two reasons... |
|
Completion of the Sitting Shelter - Future Guest House
|
| This project is part of the master plan for the property but they will not be developed now. |
|
the Leopard Project as a HabitatMakers Project
|
| There are two reasons why this is a habitatmakers project... |
|
Future Taylor Architecture and AI Products
|
| There are several new products and new market possibilities that emendate from this project, as well as, new markets for AI. Stan Leopard will allow this environment to be a demonstration site for them. |
|
Matt Taylor
Nashville
September 10, 2006
|

SolutionBox
voice of this document:
VISION • PHILOSOPHY • PROGRAM
|
|
posted:
September 10, 2006
revised:
June 5, 2007
• 20060910.671545. mt • 20070605.909912.mt •
(note:
this document is about 15% finished)
•
Matt Taylor 615 525 7053 • me@matttaylor.com •
•
Copyright© Matt Taylor 2006, 2007
|
|
|