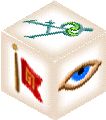Studio Addition@ House Front
D E S I G N |
|
D E V E L O P M E N T |
|
| This article will document Design Development work from April 4, 2007 to June 4, 2007. This is the history of the the project during this period and a record of various problems addressed and solved. Another work will display and annotate the drawings and schedules - Pricing Set, Permit Set, and Production Documents - that are produced during this period [future link]. |
|
| The following set of drawings make up Design Development Set 4.0 used to consultation with with design and engineering associates, to perform preliminary cost and time estimates and to explain the project to prospective suppliers, craftsman and builders. |
pdf file of set as of May 20, 2007 |
click on each graphic to link to a large screen view |
|
|
| GoTo: Program and Schematic Work |
|
|
|
|
| GoTo: POD Greenhouse WorkSpace |
|
|
|
Matt
Taylor
Sebastopol
April 4, 2007
|

SolutionBox
voice of this document:
VISION • STRATEGY • DESIGN DEVELOPMENT
|
posted
April 4, 2007
revised
May 18, 2007
• 20070404.089016.mt • 20070518.194020.mt •
note:
this document is about 1% finished
me@matttaylor.com
Copyright© Matt
Taylor 2007 |
<ript src="http://www.google-analytics.com/urchin.js"
type="text/javascript">
</script>
<script type="text/javascript">
_uacct = "UA-1597180-1";
urchinTracker();
</script>
|
|