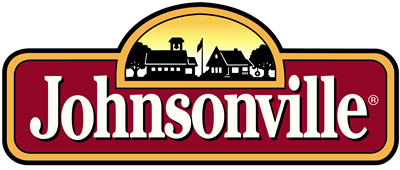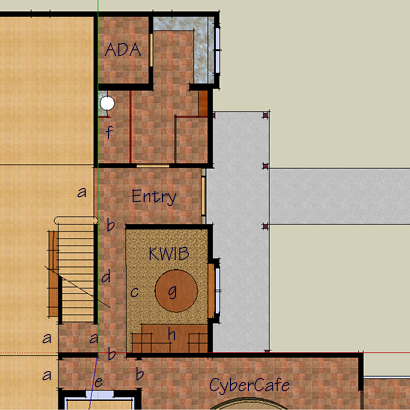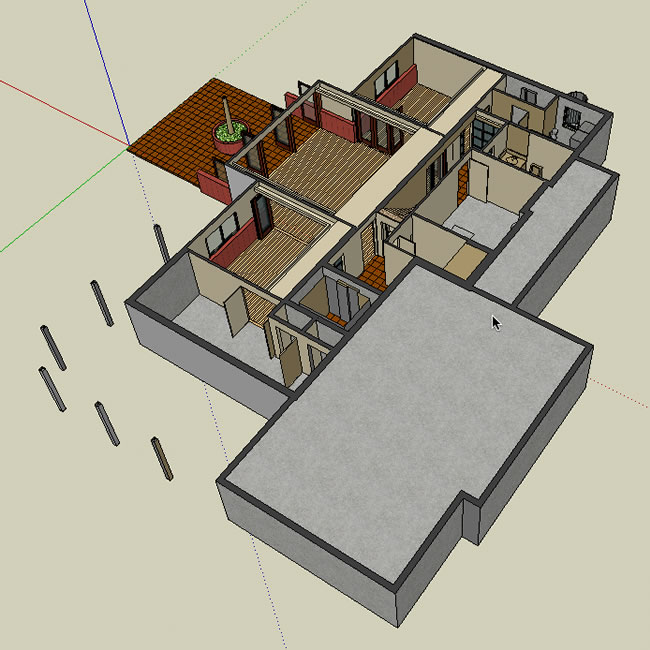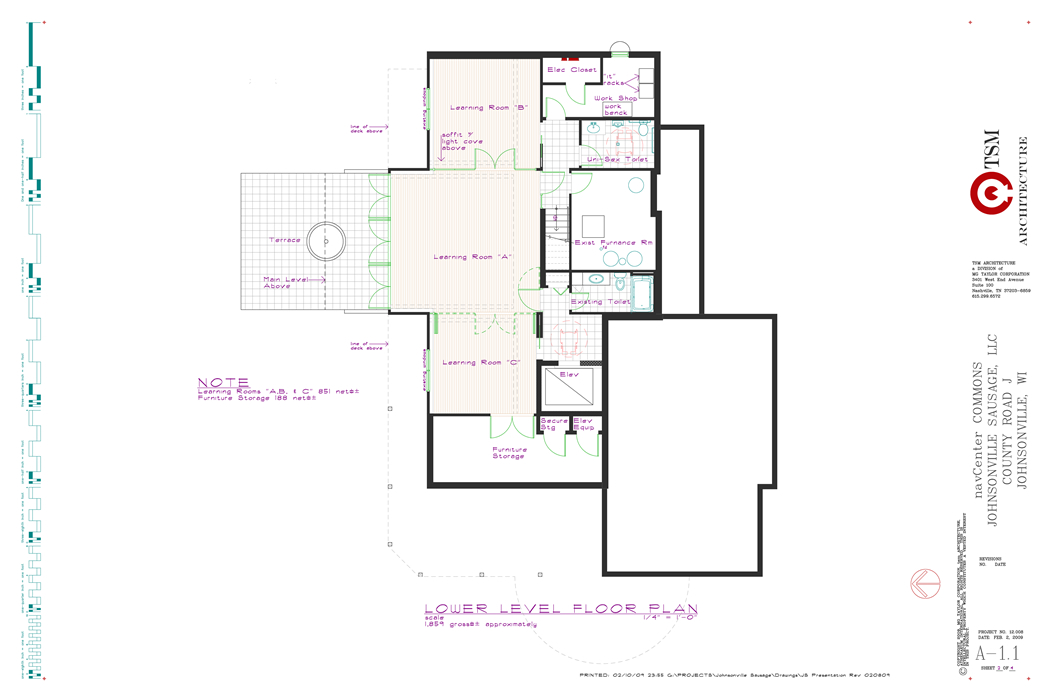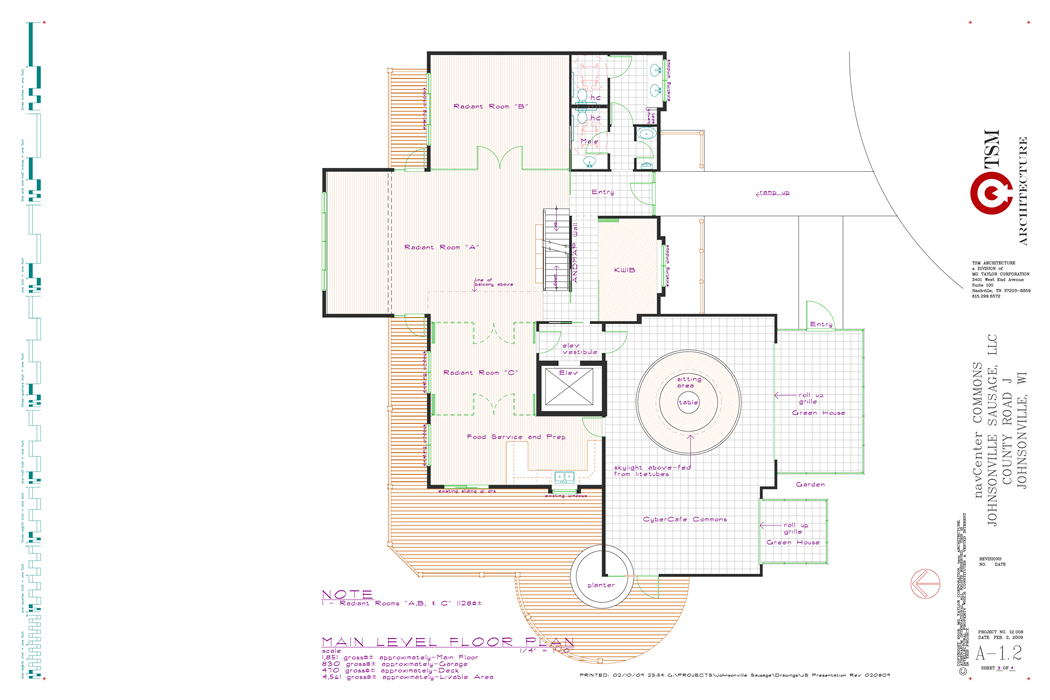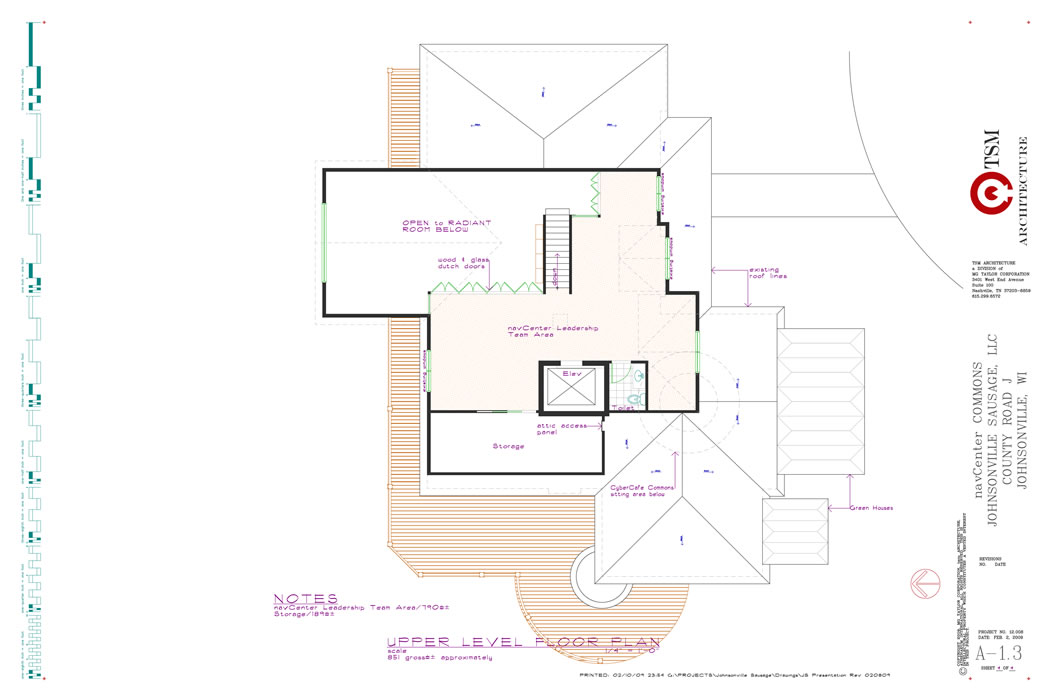 |
Johnsonville navCenter
COMMONS MY JOURNEY |
|
 |
Johnsonville navCenter
COMMONS Program Statement |
|
 |
| return to:Johnsonville navCenter COMMONS INDEX |
|
 |
Johnsonville navCenter
COMMONS FEEDBACK |
|
 |
Johnsonville navCenter
COMMONS REFERENCES |
|
|
Johnson navCenter
AS IS Drawings and Photos |
|
 |
Johnsonville navCenter
COMMONS Schematic Sketches |
|
 |
Johnsonville navCenter
COMMONS Phases & Schedule |
|
Johnsonville navCenter |
|
C O M M O N S |
| This Page contains Schematic sketches which illustrate design changes to the Palomares House as outlined in Design Proposals in the AS IS Page and as described in the PROGRAM STATEMENT Page. |
| Generally, the comments drawings and photos below will be entered sequentially during the Program, Schematic, Preliminary Design and early Design Development phases which lasted from January 5, 2009 until February 23, 2009 when this page is due to be Archived. This then is a real time documentation of a thought process. The page will be further annotated with [xx] links to the Johnsonville Commons References page. |
|
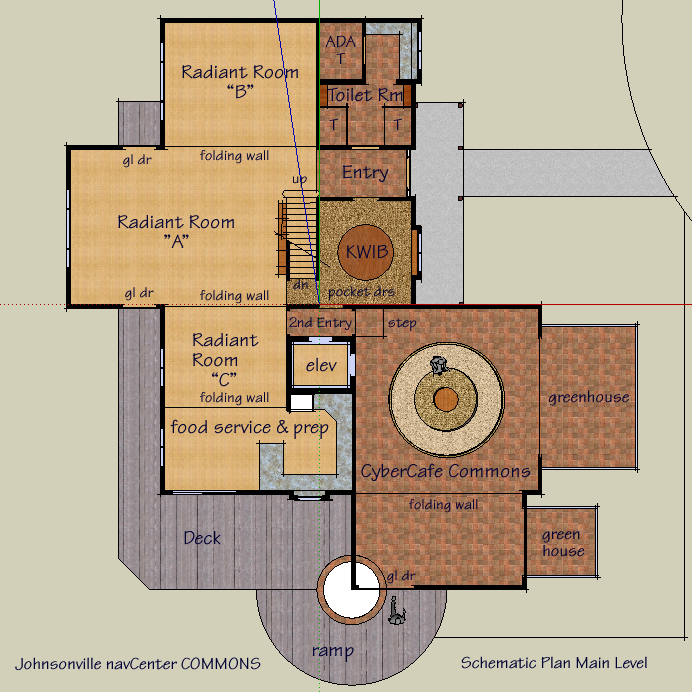 |
| The Main Level Schematic Plan shows the space use of the navCenter Commons as it can be at the end of Phases One and Two. Phasing options will be determined by day - 62. |
| The drawing was generated in SketchUp so it forms the basis to show the floor as a 3d Model with a plotted accuracy of 1/64th of an inch. This will support “walk through” viewing, sun and lighting analysis, a different use configurations. |
| While not a completed analysis, considerations have been given ADA and basic code considerations. |
| While design will evolve through Preliminary and Design Development phases, this layout is a basic proof-of-concept that the desired utilization of the building can be accomplished and the design issues and goals discussed in this Program Statement can be met; i.e., there is at least one way to do it. Functional space has been added, different agendas and programs can be run in parallel, groups of different sizes accommodated, basic conflicting traffic patterns resolved and safety issues considered. This is a practical design solution. While an extensive change in use and function, this concept requires minimal demolition and structural changes. A great deal of the work can be done in Winter and Spring conditions. |
|
|
| The Main Floor Level is divided into three interior Zones and a fourth zone which is the exterior surround: Zone 1 is Composed of the KIWB, the Main and secondary Entry Areas, Elevator and Toilet Room. This is the logistical center of the building for all three levels which provides access and control of traffic by various door arrangements and programmable cards. Zone 2 is The CyberCafe Commons which is a 24/7/265 space open to all Johnsonville Sausage and selected ValueWeb Members. Zone 3 Includes the Radiant Room - which divides into three spaces - and the Food Preparation and Serving Area. The Surround Zone is the immediate exterior landscaping which frames the view from inside to outside of the building, provides sun seasonal control, transitions the facility to the larger landscape, and brings the outside in - and the inside out - in conjunction with other architectural changes which are described below. |
| The Elevator will make the entire building ADA compliment. The location shown, will serve all three floor - and four levels given the step down to the CyberCafe - and will provide a convenient alternative to the stairways when certain sessions make their use an interference. While Toilets will be provided on the lower and upper levels, it will be much easier to develop the space if ADA is provided only on the main level. A ramp is provided from the Cyber Cafe to the Deck outside of the food serving and Preparation Area. This give ADA access and a convenient way between these two areas in good weather. Access and use of the outside - a topic discussed in the Program Statement - should be encouraged and the ramp is one of many ways the building can be altered to facilitate this. |
| The six Folding Walls - three in the Radiant Room and three in the CyberCafe - will be built of wood and glass and provided with mini blinds. Each wall, when closed, will have a pare of double doors which will swing - individually or as a single - open of access. These are not “temporary” partitions - in every position they take, they look, feel and operate as if fixed architecture. A single person can open or close an entire wall in less than a minute. In combination with the various configurations the walls can take, the mini blinds - set between two panes of glass - can be all up, down yet open, or down or closed. This allows members to tune, by degrees, the exact amount of transparency to privacy that they wish to have in support of different activities. Too much isolation of a team can be as detrimental to productivity as too little. In the Radiant Room, the three folding walls allows on large room, three room and two combinations of two rooms. An alternative approach in the CyberCafe is to put in a nicely detailed electrically operated roll up metal and glass wall between to large space and the greenhouse areas which will have exterior exit and entry. The Greenhouse Areas will primarily provide individual and small group settings in a glass enclosed, heavily planted environment. A great refuge especially in winter. |
| Folding WorkWalls™ will be the primary configuration for this environment. This allows the spaces to move from group to team and individual sets up quickly without generating impossible storage issues. Some individual four feet wide curved WorkWalls as well as one large multi panel Radiant Wall will also be provided. Layout of different configuration will be provided with Design Development drawings. One of the objectives of the Late January/early February MGT Team trip to Johnsonville (see: D/B/U Schedule) is to deploy a miniRDS Kit to test scale and logistical issues of the WorkFurniture™ with in a domestically-scaled environment. Taylor-AI WorkFurniture is deliberately built at “architectural scale.” The furniture is intended to make, or - in circumstances of fine architecture - contribute significantly to, the creation of an architectural environment. In addition to the WorkFurniture, the Armature™ System Contributes greatly to this effort. In the case of the navCenter Commons environment, the Armature will be a light “tracery” employed to “tie” the masses and spaces of the existing building to the working level of the WorkFurniture - and, to provide a framework for wires and lights. Adjustable spaces require adjustable lighting as do different work modalities. |
|
|
| This is an extensive re purposing of this building yet, given this scope, the actual demolition and structural are relatively modest. |
| Given the objective of opening on April 6, 2009 (see: D/B/U Schedule), It is not possible, without heroic effort, to get a functioning elevator in place by this time. It is feasible to get the enclosure finished, the cab under fabrication, and installation completed in March. If the elevator is to be even considered as an option for opening it would have to be designed, contracted and ordered by January 26th. There are other options, which will be explored in this document, such as finishing the entire Main Level work as part of Phase One which would require pushing of the opening date approximately 30 to 45 days. In this case, the elevator would cease to be the critical path. Generally, in the circumstances wherein a plan calls for and the equipment is ordered, authorities will issue a temporary use permit which allows operational use prior to completion of the elevator. This is one reason why we must engage various regularity departments at the very beginning of the design process (see: D/B/U Schedule). Properly approached, with respect for their task and mandate, Building departments are useful collaborators - not enemies. |
| The areas of work which will require the most attention and will cause the greatest “intervention” of the existing building structure and finish are mechanical and electrical systems. The electrical service will have to be increased as will HVAC. The performance specifications for these areas are covered in the Program Statement. In terms of electrical, more power plugs and lighting capacity will be required. Where wiring can be run through Armature, the demo and patching to exiting walls will be reduced. HVAC will have to be modified to increase capacity because of a greater people load, sound reduction due to media requirements, and improved air filtration and fresh air system for health reasons. To the degree that radiant heading can be introduced, existing duct work will be closer to adequate. |
| The Main Level Plan extends the existing Living Room six feet, forming Radiant Room “A, ”turns the existing Garage into the CyberCafe by adding two greenhouse units including a second Entry. It rearranges the Kitchen, and adjacent area, into a Food Service and Prep room by replacing the stove and oven with a smaller work top and microwave, cuts back cabinetry and provides a door and service window to the CyberCafe. (see Option 1, below). The existing closets and Bathrooms are rearranged to become a Toilet Room (see Option 1, below) and an Elevator to all three levels is added. Most of this work is non structural and can be achieved in winter months. The Lower Level work (see below) will stay within the existing foot print, structurally, with only French Doors (replacing the existing windows and doors) and a Terrace being added to what is now the Recreation Room. A Path will be provided from this Terrace to the Drive and Parking Area for good weather access. The Upper level work (see below) will consist of removing walls to open the existing Bedrooms to a collaborative Office Suite, removing the existing Bathroom and providing a Toilet Room. The upper space is extended six and a half feet over the CyberCafe (old Garage) to provide adequate space around the new Elevator. As the floor at the CyberCafe, on the Main Level will be raised to match the rest of that level, the attic area of the old Garage will be opened up and a skylight provided in order to enhance the vertical space. The extension of the Office space, on the Upper Level, partially into the old Garage attic area will provide an interesting opportunity for these two spaces to interact vertically with the new skylight spanning over both of them. Adding glass at the CyberCafe greenhouse areas and at the CyberCafe and Office roof intersections will further the goal of opening the environment to the landscape and attenuating the “room-dominance” of the existing structure. The private work spaces within the Office Suite become “rooms-within-rooms” further promoting prospect and refuge integration making the architectural message congruent with the culture. |
|
|
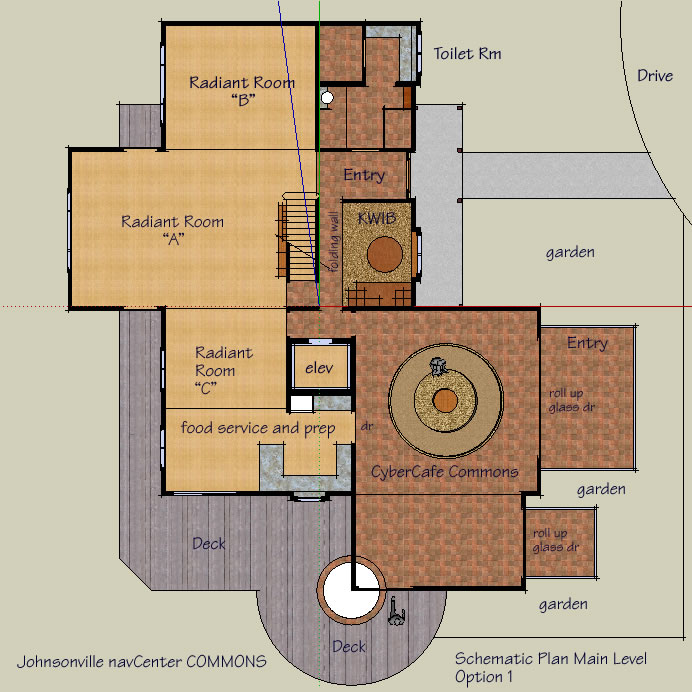 |
| The Main Level Schematic Plan shows the space use of the navCenter Commons as it can be at the end of Phases One and Two. Phasing options will be determined by day - 62. |
| During a Friday January 16th dialog with Johnsonville Team Members, several questions came up regarding logistics and circulation. They made several suggestions which are incorporated in this iteration (Option 1). It will be this layout which I will use as the default given unless other changes are required. |
| The concerns were: 1) providing good access to the Toilet Room from the CyberCafe when the rest of the building is closed; 2) the step between the CyberCafe and the main floor being a potentials accident waiting to happen; 3) Having circulation which avoids going out into the Radiant Room when it is employed; 4) Getting supplies into the Food Service Area; Comfort level for female Members not having a larger more private area. Here the suggestion was to align the Toilet Room with the face of the stairs taking the space out of Radian Room “B.” |
| I am resisting reducing “B” so I modified the enclosure as shown which I think deals with the issue. This remains an open item to be resolved when all Levels are studied together. |
see Preliminary Plan below |
|
|
| Circulation around the core of the navCenter Commons, under various use scenarios, is accomplished by the opening and shutting (and locking) of various doors. These arrangements “control” circulation without appearing to do so. This way, people flow is achieved without great burden on the Commons Members nor a sense of interference or constraint on the part of those using the space at any time. |
| The KWIB - Knowledge Worker Information Broker - knows the entire use of the Commons on a daily basis. This is not just who will be where doing what. It is maintaining the Ten Step Process, knowing the connections between people, ideas, projects, events and activities, maintaining the Capacity Guide while being the Keeper of the space. The KWIB is responsible for the Commons AndMap. |
| This layout will require a programmable key card system for all Members which will provide access to the CyberCafe and Toilet Room with ease and security. |
|
|
|
The Option 1 layout successfully allows the 24/7/365 access wanted without opening the space beyond that. Of course cards can allow broader access during off-hours on an individual basis. This layout also facilitates good privacy for working groups by providing multiple traffic routes around many standard configurations. Of course, this is not one hundred percent and rules-of-engagement which will become part of the Commons culture will have to be established making it possible for many small teams to work and control their space without be isolated from the greater whole. In terms of female Members, I think the ground floor solution addresses some of the issues. In addition, the Toilet Room on the Upper Level is a single user, private room and accessible by stairs and elevator during regular hours or to anyone with the appropriate card (which could be all female Members). I believe that this amenity justifies keeping the larger space in Radiant Room “B.” The Toilet Room arrangement shown in the Preliminary drawings (below) is a further improvement. In addition, this option reinforces the “zoning” which I discussed elsewhere. This zoning makes the building readily “readable” to someone entering the space. This makes navigation easier and leave Members free to focus on what they came to do not wondering where they should be. Heating and cooling zones should also match this traffic zoning so that energy usage can match the actual people usage in the building. The Preliminary Plans below - developed during the MG Taylor Team’s visit to Johnsonville - illustrate this flexible zoning system. This latest evolution of the floor plan promotes the greatest utilization of the space. |
|
|
| “a” Pocket Doors can be closed and locked in various combinations to route traffic and to control access. “b” Pocket Doors can be closed yet are never locked. Access from the CyberCafe to the Toilet Room is always provided. “c” Folding Wood and Glass Doors to the KWIB allows this room to be totally open or partially with double doors, fully closed and closed and screens open or shut, or doors locked. This creates an open accessible sense yet secures private records. “d” The navCenter Commons AndMap is on this wall showing all events, activities and resource schedules over time. Anyone coming into the building at any time will access to this information. “e” The Elevator door is card controlled as are all lockable doors. The Elevator will not require this when the building is open during regular hours. “f” Provides a larger Toilet Room with mirror and Lavatory. In the final layout it may be better to turn the lavatory 90 degrees right and put the door in the center of the space. This will provide more free movement space. In the QUIB, the meeting Table “g,” normally used for one-on-one and small team meetings, can be expanded to conference table size. “h” is a large built in work station, with lockable files and storage units, which can accommodate two people working at the same time. The Preliminary Plans posted below on February 10, indicate the latest development of these ideas as the project moves from Program-Schematic to Preliminary-Design Development. |
|
|
PRELIMINARY PLAN LAYOUTS
click on drawings to down load a set |
posted:
January 5, 2009 • revised: February 14, 2009 • this document is 60% complete |
|
