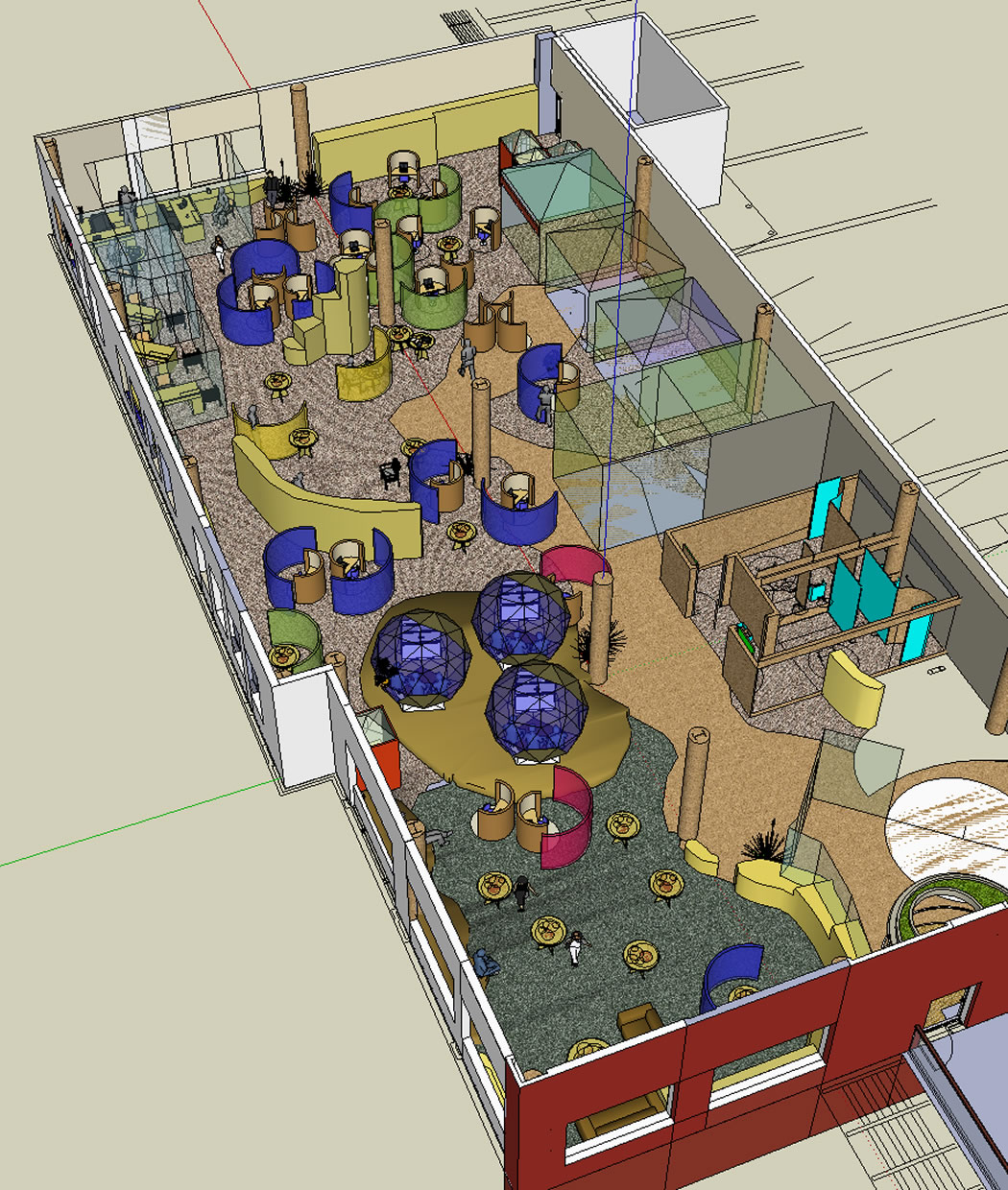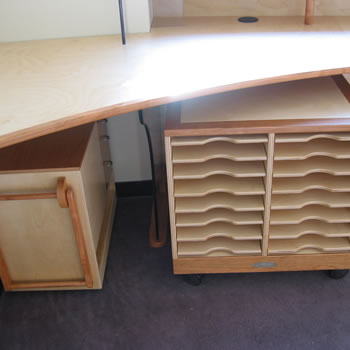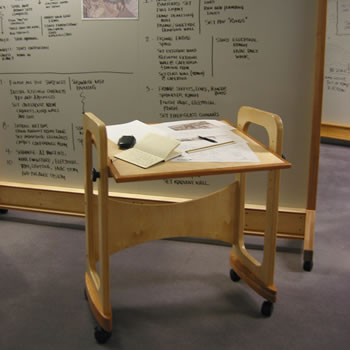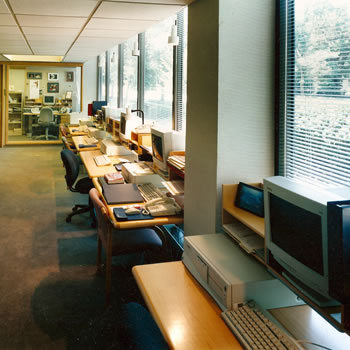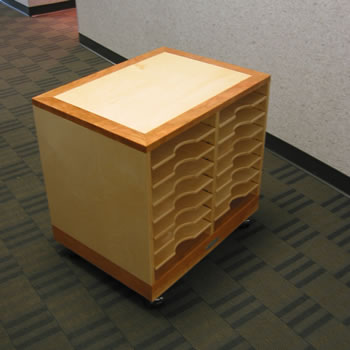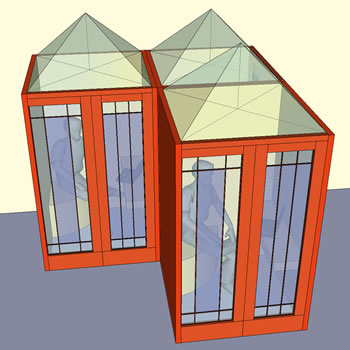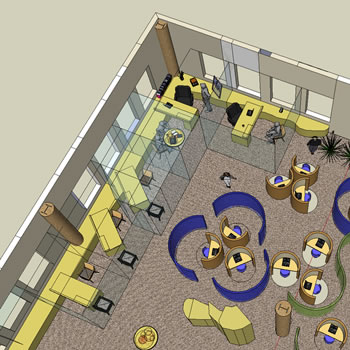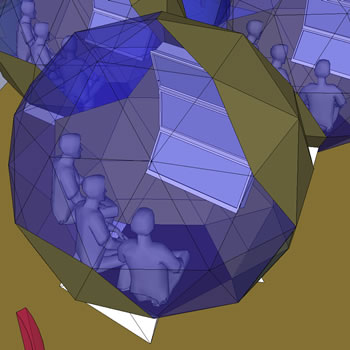eSpaces |
tm |
|
Design Concept |
Recreating the Office for the 21st Century Mobile Entrepreneur |
INTRODUCTION:
This page will document the process of playing with Program and Schematic concepts and their development through a completed PRELIMINARY design. |
|
|
CAPASITY:
This space is designed for 91 people, customer-users and staff, in total. For this population, a wide and comprehensive rendering of the many functions of OFFICE will be provided. |
|
|
WHAT DROVE THIS SOLUTION:
27 years of MG Taylor’s experience in designing, manufacturing-building and operating work environments combined with the eSpaces concept and Business Model to re conceive and materially advance the idea of the 21st Century office splace.
|
|
|
|
note: an * indicates facilities and capasities which are potential value add items - see Program Statement link |
| SHARED WORK - CollaborationRoom for Special Events: |
|
|
User and eSpaces Staff Shared Sub-Zones and Key Functions: |
|
Dog and Caddy Kennels:
Storage Dogs and Project Caddies will be stored along the bottom of cabinets at various places throughout the environment. Users can then retrieve them when they are in the space and want to utilze the units. Some of the storage units will have lockable doors, open-able by the user’s access card, for added security. |
|
|
| Retail Stocking* and Supplies Storage: |
|
|
| Cleaning and Utility Closet: |
|
User Functions and Furniture Set Ups: |
| Chair and laptop work top: |
|
|
| Chair and (shared) Table: |
|
|
Wing Workstation and (optional) storage Dog and/or Projects Caddy :
|
|
|
Stand Up Workstation and (optional) storage Dog and/or Projects Caddy:
Depending on the kind of work they do, many like to work standing up or using a tall stool. This is actually better posture for at least some of the time. This workstation is a scaled down version of the AI Drafting Table of which we will have a couple of in the facility. Both height and angle of the work top is adjustable - the workstation can even be used at normal sitting height. The top is large enough for a laptop, notebook and pages of reference materials. This unit and a Project Caddy or Dog makes a basic working capacity. |
|
|
Phone Booth:
Cell phone use will be will be a common activity in most Zones as determined by the rules-of-engagement of each zone. This is to be an active workspace yet on that allows concentration and protects the peace-of-mind of everyone. |
| Some voices are loud or just carry far. Some conversations are intimate or confidential. Some people are shy or maybe inclined to live by the old rules of public space. Some conversations require, by their nature or circumstance, the speaker to project strongly. At times, the space itself may be noise [link: the hidden pollution], during and event for example. For these conditions, 5 Phone Booths - 48 x 48 inches i.d. - playfully recreating the British icon - will be provided giving privacy and sound protection both into and out of the booth. |
|
|
| workNiche and (optional screen): |
enclosed_private_workstations |
|
|
enclosed Private WorkStation:
This is a full sized workstation with all of the accommodations of a typical open space work environment or small office. Six, which will look down onto the Hill Center “main street,” will be rented by the month to a year. Two will be small, three medium size, and one a “corner office” setting. Each Private WorkStation is enclosed with glass and wood and will have the occupant’s name on the door. These spaces are predominately glass for several reasons: It is critical not to block the sense of the outside and the light from the rest of the interior spaces. While privacy is important, so is not to blocking awareness of the larger environment and the activities taking place within it. The WorkStation spaces are small. They require a balance between prospect and refuge. This is accomplished by screening them from the immediate adjacent areas (refuge) while opening the exterior view to the Street and also to the more distant interior landscape (prospect).
|
|
|
|
ECONOMICS:
The basic eSpaces offering is simple. It provides a fixed menu of time access coupled with facility and furniture packages, each for a different monthly cost. This starts as simple as a mailbox and limited access to the space and progresses in time-facility mixes from there
Both what works for the customer and makes the business viable, long term, is the value add provided by eSpaces being able to configure the space and furniture in ways requisite with the various specific requirements of the users. |
|
|
posted:
August 21, 2007 • revised: September 12, 2007 |
|
| GoTo: eSpaces Program Statements |
|
|
|
|
|
|
