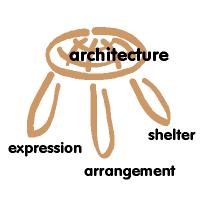|
| ||
| Final |
• Matt Taylor Studio Project •
• Pattern Language •
• Xanadu Project •
• My Palo Alto Workspace •
Basic Architectural Practice

Course Notes for Session 4
• DesignBuildUse Model and Methods •
• Practice Barriers •
• ValueWebs Systems and Requsite Variety •

The architect’s sketch is usually the high water mark of a design. It is, too often, all down hill from there.
(Insert Diagram)
In this traditional Design/Build process, at least 50% of the cost of building and well over half the time is total non-value-added waste. This is “accomplished” by an ad-hoc supply chain that is a nightmare of organization, made of people who do not understand or trust one another using methods that are ambiguous and inefficient.
An example of poor methodology is contract documents. The traditional approach is full of flaws. Three of them are found in working drawings themselves.
| First off the designer has to move from an abstract idea to a concrete solution which is often expressed in a drawing - this works fairly well. However, the drawing does little to assist the field personnel in solving another problem which is how to build the building. The order, conventions, content and style of traditional drawings do not provide the specific information required by different workers at different times of the build process. On a complex structure, the drawings themselves are replicated by Shop Drawings (which I have never seen integrated into the the original set). All this is redundant effort that leads to misunderstanding, contractual conflict and interpretive error. As a simple example, a worker comes in to lay out a partition. The drawing provides a dimension that is from the outside of the wall to the centerline of the partition. The outside wall now, of course, is in place. The worker has to calculate the thickness of the outside wall, the thickness of the partition and verify if there are other layout errors in what is already built. Then, the worker has to do the layout making whatever judgments are necessary. Later, another trade is working on the ceiling doing the same thing and the architect wonders (weeks down the road) why the line in the ceiling that aligns with the partition and the patterns in the floor tile (another trade!) do not fit. A good superintendent, of course, can catch these “errors.” A rare thing for reasons we will get into. Traditional drawings are not packaged to support an efficient revision and document control process and cannot be easily transmitted over time and space to provide an efficient “just-in-time” feedback process. The ideal “the right information to the right person in the right form at the right time” is not even approached. The considerable expense and administrative complexity of all this leads to a situation where collaboration is thwarted, expensive errors are prone (leading to cya contract documents). This defeats any attempt to do FasTracking and the rapid iteration of Design/Build/Use necessary for consistently improving the design and its building throughout the entire process. |
Of course there is much more to it than this. Codes, contractual rules and so on. The point is that this is but one isolated example of a myriad number all equally interlocked and damaging.
The Design/Build/Use process was never designed. It is a pot pori of left over 19th Century practices augmented by CadCam and contracts which, themselves, are the product of an infinite number of litigations.
In my mind, if you tried to design a more broken process it would be difficult to do so.
The design should materially improve during the development, building and using process. The 4 Step Recreation Model is how this can be accomplished. This process, however, requires a whole new approach to contract documents and the administration of the manufacturing and building process.
 I started my Design/Build practice in New York City after several frustrating years working in traditional drafting rooms. I had accomplished a level of field experience prior to then when designing the American Pool building and the Cooper house. Building in New York, however, gave me the opportunity to see and influence the build practice on a significant scale. Following that experience, I worked for several years with developers and with the swimming pool industry with allowed me to demonstrate that a closer integration of Design/Build can lead to significant cost, time and quality improvements.
I started my Design/Build practice in New York City after several frustrating years working in traditional drafting rooms. I had accomplished a level of field experience prior to then when designing the American Pool building and the Cooper house. Building in New York, however, gave me the opportunity to see and influence the build practice on a significant scale. Following that experience, I worked for several years with developers and with the swimming pool industry with allowed me to demonstrate that a closer integration of Design/Build can lead to significant cost, time and quality improvements.
What I am addressing here was demonstrated by me more than 30 years ago in the real world of building.
In the swimming pool industry, over a 6 year period, we reduced the average time to build a pool in season from two months to 10, reduced the cost about 20%, improving quality immeasurably (product reliability, visual accuracy, mistake reduction), and, had workers making as much as $30,000 a year.
This Course will cover both the THEORY and PRACTICE of what I learned then and since then.
Four Step Recreation Process.
Practice Types.
ValueWebs and Communities of Practice are the solution to existing blocks to the creation process.
Palo Alto
January 28, 2000
posted January 28, 2000
revised January 28, 2000
(note: this document is about 1% finished)
|
| ||
| Final |
• Matt Taylor Studio Project •
• Pattern Language •
• Xanadu Project •
• My Palo Alto Workspace •
update to Matt’s Notebook