Intimate
Building
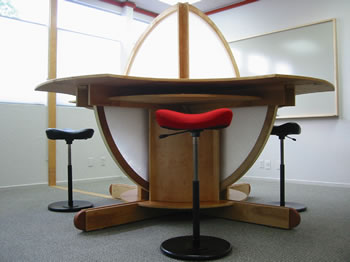
The Armature of Design Build Use
Three Projects
|
|
In
May, 2002, we (MG Taylor and AI with SFIA Architect-Master
Builders) started three projects, one in California,
one in Tennessee and the third in Maryland. Different
parts of our organization and the Habitat
Makers ValueWeb has worked on each of these
projects.
|
|
These
projects could not be more different in purpose,
scale, scope nor basic character. Yet, they each
have many elements in common and each has been instrumental
in providing key insights to the others. Each have
been the means to bringing into physical reality
some ideas that have waited their time for a very
long time.
|
|
These
key points of integration are: developing Armature;
extensive use of Design/Build/Use and FasTracking
methods; an intimate relationship between the architecture,
use of the spaces and the work processes to be employed;
client/users who see the environment as a tool to
advance their work, as well as, a thing of beauty
and quality. All three projects have extremely tight
time schedules to get to move-in and first use.
With each project, after occupancy, work will continue
to evolve the environment, for an extended period,
in a “timeless way” (Alexander)
|
|
In
addition, each project makes extensive use of ValueWeb
architecture as a means of execution and each has
embedded, in their program requirements, intrinsically
interesting and difficult architectural challenges.
All are redoing existing spaces to a scale where
genuine architectural space is being created where
there was none before.
|
|
The
Vanderbilt
project is a MG Taylor NavCenter designed to support
a specific health care industry-wide initiative,
The Vanderbilt Center for Better health, is being
created by Vanderbilt University in Nashville, Tennessee.
The present scope of the NavCenter portion of the
VCBH project, which will be called the VCBH Innovation
Center, is about 8,000 square feet. The NavCenter
will support internal and external client design
events, internal research and design teams and project
management processes for the entire initiative and
the ValueWeb that will be built around it.
|
|
The
Joseki Offices are in Menlo Park California and
this location, itself, has a significant impact
on the design. This office design has to support
a wide variety of functions including the running
of one enterprise and the creation of new ones.
What message it sends in the present business circumstances
of Silicone Valley is an important element in the
design.
|
| Sojourner-Douglass
College is located in Baltimore, Maryland and
is one of about 13 private colleges in the state.
SDC is moving into a school building built in the
20s and expanded in the 60s. Physically, the scope
of this project is much larger than Joseki or Vanderbilt:
in excess of 160,000 square feet when completed, and
ultimately, on three and a half acres of land. The
Campus, when complete, will take between two and four
years to finish and it will house the College Administration,
Classrooms, Facility Development Areas, a Graduate
School, a MG Taylor NavCenter, a Performing Arts Center,
Visiting Facility Residency House and more. It will
make a compact, complete and extraordinary urban campus.
The Campus will be developed from the beginning to
gracefully evolve to other uses if that becomes useful
or necessary. |
|
|
|
Besides
these general common points, there are several specific
areas where one project “informs” the
other. The Vanderbilt project required that we design,
develop and install a new Armature System in less
than a month. This system had to be at a lighter
scale than any we had created before. Joseki required
the exercise to be repeated: even faster with the
client team moving in within 10 days of starting
and us then working in their space every night for
several weeks. The Joseki work is functioning as
a prototype for an entire interior system, a variation
of which, will ultimately make the basis for retrofitting
the Sojourner-Douglass school buildings into a modern
facility while keeping their basic character and
charm.
|
Of
the three projects, Sojourner-Douglass is the largest
and will take a significantly longer time to realize.
Like the others, however, it has an extremely tight
first-use move-in date. Joseki had to be usable
by the first of June, Vanderbilt by the 6th of June
and SDC ready for August classes.
Note:
for a variety of reasons The Property and Loan closing
for the project took place on the 27th of August.
After closing, all budgets had to be revised. The
move in date remains agressive but is, of course,
pushed back, now, until late November/early December.
|
| Joseki
is the smallest (under 2,000 square feet) and in many
ways is the most complex. It is also the first time
that I have employed extensive on-site fabrication
of partitions and furniture since the Lee
Wald project in 1975. This technique is useful
when conditions warrant it. In this case, as was the
case with Lee Wald, a tight schedule and budget that
precluded employing shop time or the completion of
drawings in advance of starting the work. This may
prove to be the best way to proceed with Sojourner-Douglass
in some phases of the project. |
|
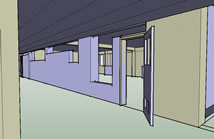 |
| At
SDC, the hallways and existing walls, opened at various
places, become the landscape
Armature that will be supplemented with one like
Joseki. |
|
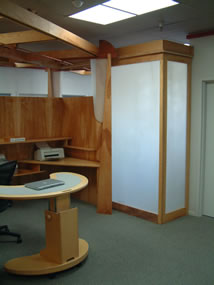 |
| The
Armature developed for the Joseki Offices is a first
level Tracery that is intimately connected to screens,
WorkWalls, partitions and workstations. It creates
the space the people actually “live in.”
The original “box” become the background
of this reality. |
|
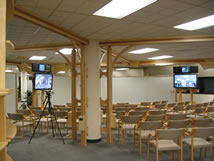 |
| The
Vanderbilt Armature Tracery is a second level one.
This type is used to define larger zones of several
hundred square feet. |
|
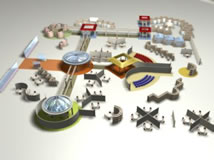 |
| The
1999 AI Concept of the Armature System creates a language
of architectural components with the innate variety
required to solve the majority of the specific challenges
of the modern workplace with a “manufactured”
solution. |
|
|
|
These
three Armature types pus the 3rd level as employed
in the Palo
Alto knOwhere Store make a complete system of
Armatures capable of serving the vast majority of
architectural challenges. The exploration of this
technique started
in 1990 and it has taken 12 years to get examples
built and tested. The first employment of the idea,
by me, not as a “furniture” solution -
as built in place architecture and component “kit”
system - was the Affordable
Housing Project of 1980. With the completion
of these three projects, it will be possible for
people to see how many Armature layers can work
as a system of environment shells, each self-contained,
each leading to the other, each possessing an intrinsic
work process support and human psychological component. |
|
|
|
I
titled this piece Intimate Building - the Armature
of Design Build Use because there is a process
side and organizational aspect to the Armature concept.
That is the ValueWeb
architecture. And, within the construct of the ValueWeb
architecture, there is an intimacy that is both
required to build this way and results from
building this way.
|
|
Extraordinary
work requires extraordinary clients. Not just good
conventional client relationships. It takes
clients that work as ValueWeb members to produce
the architecture not just “take it” when
the work is done. These three projects have this
kind of interaction and trust between the Design/Build/Use
team members. Because of this, it was possible to
take design and manufacturing risks that typically
cannot be taken.
|
| With
the Joseki Offices projects, we are deliberately rebuilding
a modern version of the “swimming
pool process” that I developed in the 1960s.
This capacity is growing as a ValueWeb in association
with SFIA,
SFIA architects and SFIA Architects-MasterBuilders.
The idea is to link this ValueWeb with MG Taylor,
knOwhere and AI ValueWeb capabilities to create an
unique design-build organization that can deliver
turnkey work all over the world. |
| All three of these projects developed in different way to different ends. Two were built and one remains in operation today. I will come back at some point and document their story further. For a a new look at navCenters visit the link below. |
click on graphic above to go to the Making, Ownership and Use
of navCenters |
|
|
Matt
Taylor
May 12, 2002
Palo Alto

SolutionBox
voice of this document:
ENGINEERING • STRATEGY • CONSTRUCTION DOCUMENTS
|
posted:
May 26, 2002
revised:
October 5, 2010
20020526.939010.mt •
20020601.549999.mt •
•
20020602.111166.mt
• 20020603.59812.mt •
•
20020610.222200.mt • 20101005.654320.mt •
Copyright©
Matt Taylor 2002
|
|