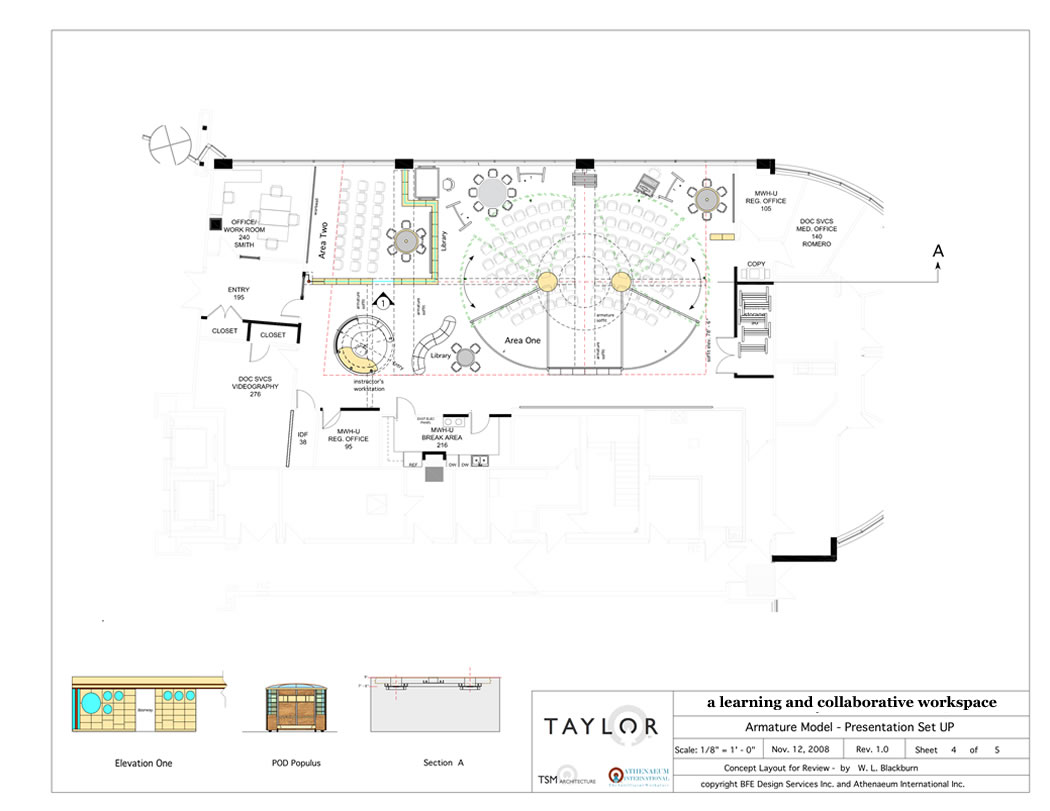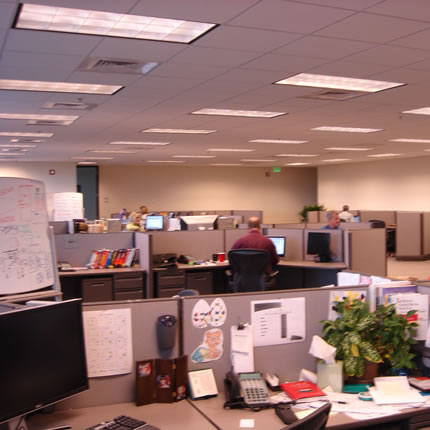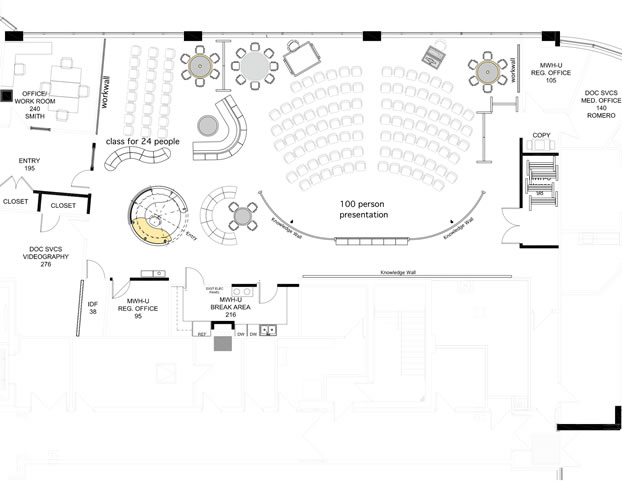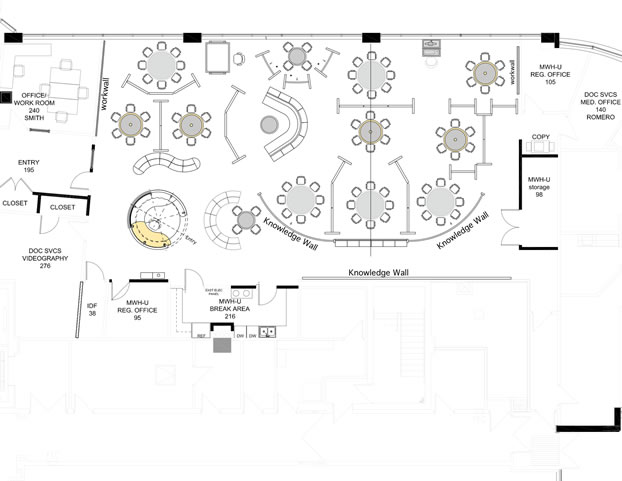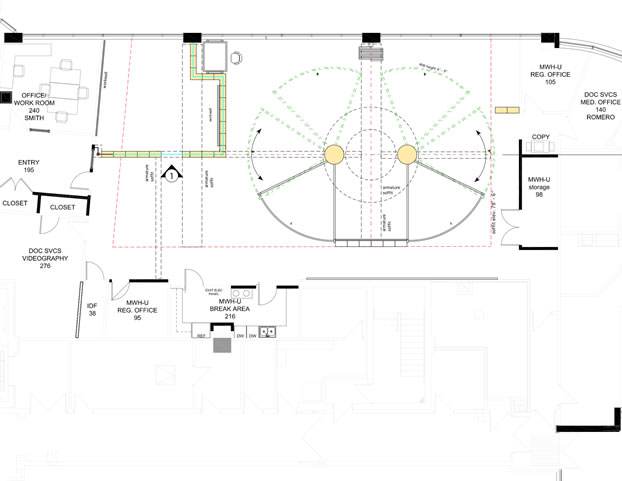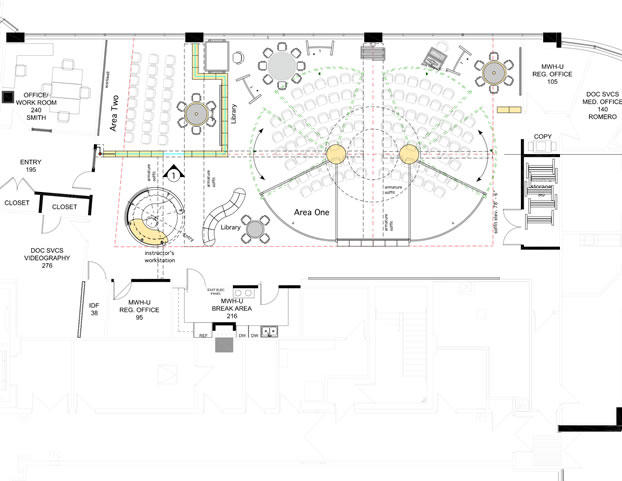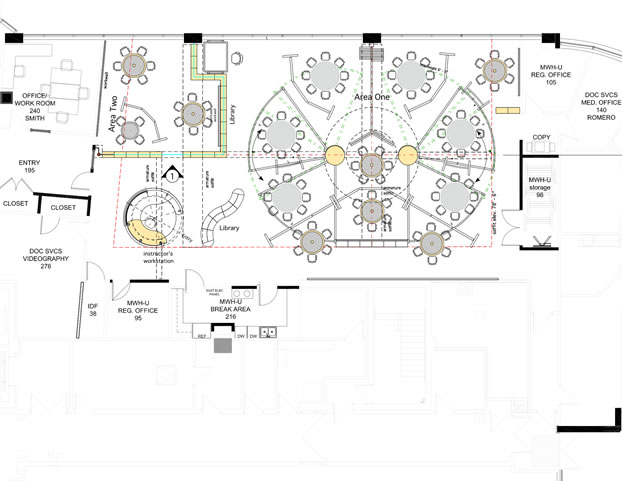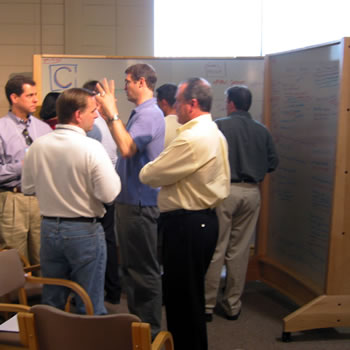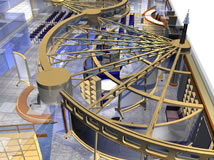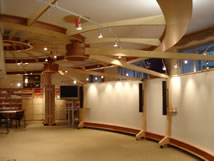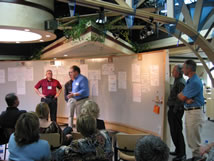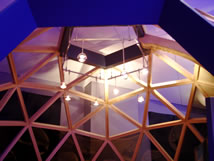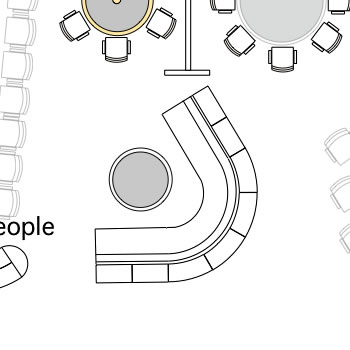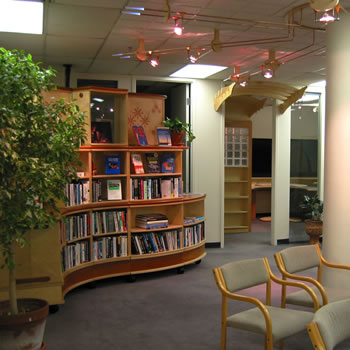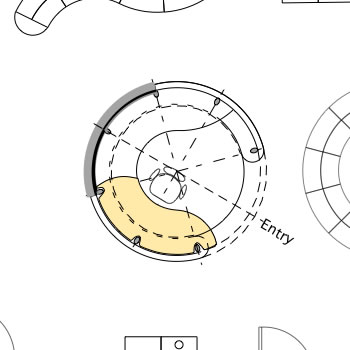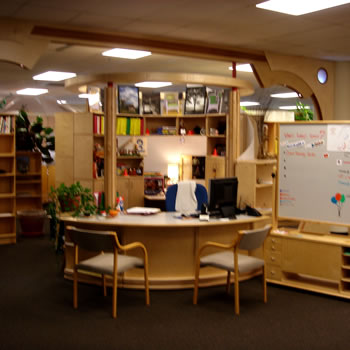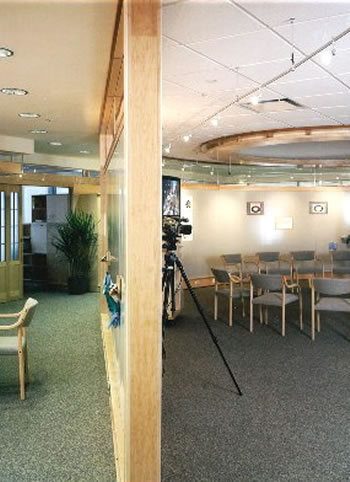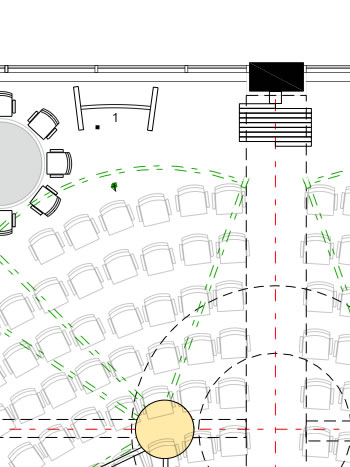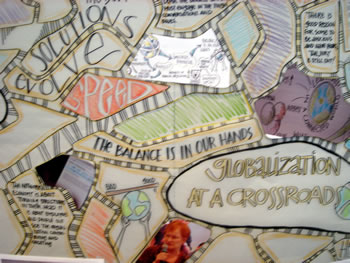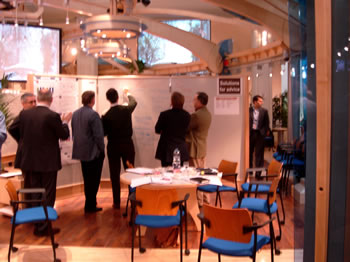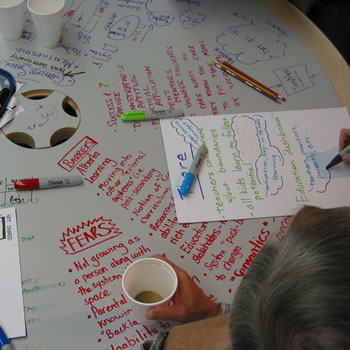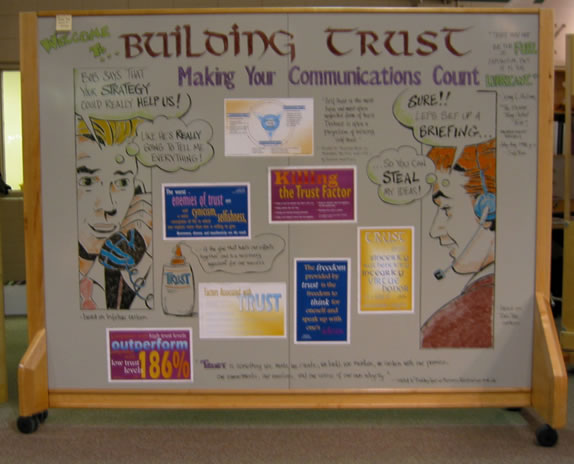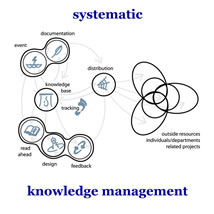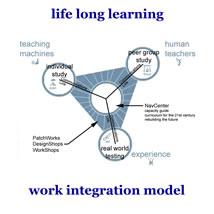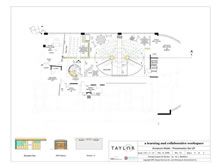for background GoTo: 20 Years of Taylor Environments |
Concept: a Learning and Collaborative Work Space
for a global engineering company
TSM Architecure Work # 183
|
November 2008
part one of two |
|
|
“To learn is to change. Education is a process that changes the learner... Learning involves interaction between the learner and his environment, and its effectiveness relates to the frequency, variety and intensity of the interaction. Education, at best is ecstatic.”
George Leonard
Education and Ecstasy
1976 |
|
|
This concept developed by Matt Taylor and Bill blackburn and designed by Bill, is based on a meeting on November 4, 2008 with an engineering company and their architect. Bill’s sketches and my narrative indicate a three phase approach to the project showing the maximum utilization possible with the space while dealing with code issues and client privacy requirements. This concept is designed to provide an appropriate space to support the teaching methods now in use by the company as well as providing collaborative meeting areas. While appropriate for today’s use, the space is designed to accommodate future methods and technologies.
The solution shown here employs our Armature supported rotating WorkWalls as used at the V. A. Salt Lake City Learning Exchange, the Ales Groupe home offices in Milan, and the Newman office in Rome, Italy. Pictures from these projects are provided for reference although they should not be taken literally as each solution has to express the unique user’s culture and requirements. |
|
|
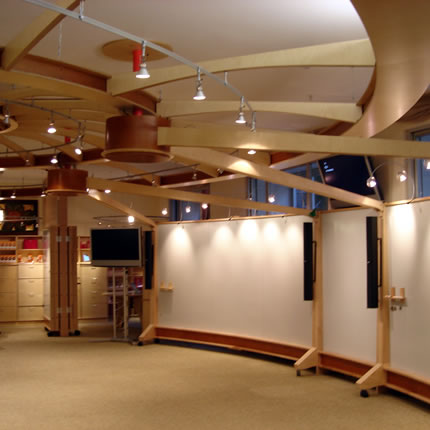 |
an office space... |
...transformed into a leaning space |
| This is a project to create a learning and collaborative workspace environment, which can evolve over time, for a global engineering firm home based in western U.S.A. For confidentially reasons, the client corporation is unnamed. The project is conceived in three phases under the assumption that the demands on the Corporate University space will grow as learning curriculum, teaching methods and collaborative work become more sophisticated. The workspace is designed to last for decades and to be movable if required in the future. |
| The three recommended phases of space development are: a - RDS Phase; b - Armature Phase: c - Technology Augmentation Phase. The phases can evolve one into the other with some anticipatory work which will be noted. Budget and scheduling constraints may determine the phases and their timing. It is our recommendation, however, that the initial work be carried out through Phase b, or at the minimum, the leasehold improvements are done in a way which supports phases b and c without requiring further construction which will be disruptive to ongoing use. |
|
|
| Prior Work as Illustration: |
| We describe our approach to architecture as Authentic Architecture. To us this means it is organic, which means emergent; and fact based as the direct consequence and expression of the functions which take place within it. When designing learning and collaborative WorkSpaces, we tightly integrate the physical environment, work processes and technology augmentation aspects of these environments. This integration is based on 30 plus years of designing, manufacturing, building, equipping and managing workspaces for learning and collaborative design. This experience is recalled and recreated each and every project. |
| A number of AI Armature® and WorkFurniture™ pieces are shown on the layout drawings illustrated below. In order to provide a visual guide, these pieces are shown with their icons matched to built examples with a brief description below. Hopefully, this will make the plans come alive in a 3D way. These examples may - or not - match the final product as many degrees of customization are possible with layout, finish and final detailing as best fits the end-user requirements and budget considerations. |
|
|
click on graphics below for added detail |
|
AI WorkFurniture Components and Assemblies
|
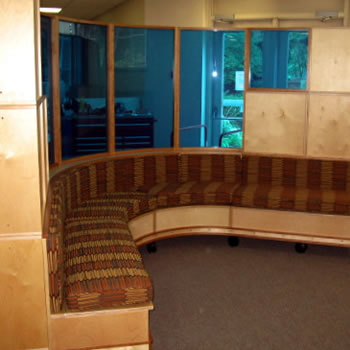 |
| The Rolling Bookcase Sitting area can be used for a variety of purposes. This piece provides screening between different activity areas; storage for books, media and art objects; and, soft seating for informal reading and conversation. It can easily be repositioned in a new location by one or two people almost instantly creating a variety of different spaces and moods while solving various layout challenges. This is a great piece for modulating prospect and refuge in otherwise open spaces which otherwise have little sense of space. Different learning, communication and work processes require different environments for the best results. This is readily recognized in home and entertainment environments yet conspicuously over looked in the typical work place. Despite advances in structures, mechanical systems and electronics, the workplace were many spend the great portion of their productive life are surprisingly devoid of stimulation and process support. This is a good strategy in the knowledge and design economy? |
| The Rolling “S” Curved Bookcase is also an architectural scale furniture unit which can be configured in a variety of ways to enhance book storage or display capabilities, sight and sound blocking or relative visual transparency. Even loaded with nearly a thousand books, it can be moved by one person. The curved configuration of the rolling bookcases, sitting area and PODs combine to create non linear spaces which employ the boundary areas on and between the parameters of large group activity areas. They provide entry, exit and background and can be quickly moved in order to shape these group areas as required. This way the size of individual groups can be properly framed and spaces can be set as appropriate for various stages of leaning or design processes. It can be demonstrated that these relatively minor adjustments can have significant impact on the productivity of these processes. |
| PODpopulas is a rolling office with sliding doors and “window ” screens which facilitate the users ability to set the degree of open-closeness that they want at any moment of their workday. The interior can be set up in a variety of ways. PODS are used as meeting rooms, technology stations, private work areas and offices. They are often employed as the control center of the space and registration station. The ability to move the POD about has several advantages. It can be used to “make” spaces as explained above. If use to control the space during session, it can be paced appropriately yet still allow the occupant(s) to get work done when traffic is non existent. This work well for a sporadic on-demand situation. If the learning or work being done in the POD is such that more privacy is warranted, the POD can be move to a remote spot where ever that is given that day’s setup. How does the POD get power, multimedia and computer hook ups? Through the Armature and ceiling as will be explained below. |
| The Cube Office POD system is an assembly of curved “cube shelves” which can be configured with bookcases on the outside and inside. the inside can also have various work stations and storage units. The units are on a rolling base so that the assembly can be moved. The drawing shown (left) shows a semi-open layout. This can be made almost entirely full circle leaving only wheel chair access to the interior. The picture on the right is configured this way with a workstation in the center. The pictures below show two more configurations of the Cube Office POD. As these are made from standard modular units, these PODs can be reconfigured as future requirements change. The interior on the left is set up for a private work area which is surrounded by and active collaborative work space. This POD was arranged this way so that support staff could have a private work area while still being close to participants in a learning or collaborative work session. The Pod on the right hand is the workstation of the manager of a 20,000 square foot training and work area. The POD is placed at the entry just within the space. Note the small red tube at the top of this POD which runs to the ceiling. This is the wiring connect which supplies all power, media and computer connections. If the POD is moved, a quick-disconnect system allows it to be reconnected at any location in the space. |
| Components and Modularity, at different scales, are key attributes of the AI WorkFurniture™ system. The system is built on a simple platform: three woods, standard joints, and AI designed milled pieces which can be used in a wide variety of assemblies. These assemblies form components and large units, all of which can re-combined in different ways for making a near infinite number of unique environments. The environments shown on the left and the right are different in function and look. They were built eight years and 2,000 miles apart from one another. Yet, both results are derived from the same platform and both are largely made from stock components. AI WorkFurniture can be designed in to a high quality architectural environment or can be scaled to where it is the totality of the environment - thus transforming a generic box into an unique client signature look and brand. This uniqueness is can achieved by the shape of the Armature elements, careful application of floor coverings, colors, a moderate use of alternate woods and stains, and simple leasehold improvements made to the basic space. Yet, it is typical that 85 to 95 percent of the entire client investment can be taken with them and reused if a move to a new space is required. Another aspect of this “platform” approach is to establish a pattern language that provides continuity and congruence to workspace over an extended period of time. Standard interior furnishing has migrated toward a stylistic approach which tends to become quickly dated. The AI approach is to avoid plainness yet stress intrinsic long lasting values. This furniture is built for heavy use and to last decades. It is not uncommon for AI pieces that are ten and fifteen years old to get 50% of their original cost on resale. While we continuously refine the product, it is not uncommon to see environments with pieces ranging from new to two years back doing just fine next to one another. |
| WorkWalls™ serve several functions. They allow people to work big free of the ubiquitous limiting frames of paper and screen sizes. They serve as large multimedia display surfaces. They roll and fold to create spaces for teams and groups to learn, dialog and share work in shapes and sizes appropriate to each of these activities. AI WorkWalls are made in three curves and as straight panels. In all cases the panels are four feet wide as just under seven feet high so they can be rolled through a standard office doorway. The panels are trimmed in wood and can be assembled in one to 20 panels as self supporting, rolling walls using straight, curves or in combination. Straight panels can also be used as double-hinged folding walls, attached to the structure at one end or assembled into a rolling fold up, fold out unit. When used as a room divider, a wood panel is placed on the top of a standard panel to bring the panels up to the ceiling or soffit height with brushes provided at top and bottom for sound attenuation. WorkWall panels are skinned with a durable off-white baked enamel metal on both sides. This surface supports magnetic tools, markets, paints, chalks and stick-on applications all of which can be easily removed. In addition to providing large erasable surfaces to write on, WorkWalls augment learning and collaborative design processes by providing a continuously changing, interactive multimedia display surface making ideas come alive, and interact with many knowledge objects and people, thus building memory. WorkWall surfaces and assemblies are large so that users can see their work, proceed through iterative learning work cycles in a continuous process over extended periods of time. By mixing ideas and reference materials, without running out of space, thereby creating together a common understanding of what is being learned and worked on co-workers emerge a common understanding without conflict. In this process, ownership of the material becomes shared promoting GroupGenius®. Large work surfaces also promote participants getting on their feet and engaging the material in kinesthetic and emotional modalities in addition to detached viewing and intellectual analysis and contemplation. Large plans can be mapped out and complex relationships diagramed with the work easily and quickly modified as learning and thinking advances in real time. Results can be photographed for digital use in minutes to become new knowledge objects to be fed back into the ongoing process and for later documentation. In total, all of the learning styles and intelligences are supported with the participant learner-designers able to find their best way of engaging with the material and their fellow collaborators. This greatly accelerates learning and enhances practical collaborate skills while also achieving practical work. |
| There are three scales of AI Workfurniture: Bookshelves, storage units, tables, drafting boards, file cabinets, compose the first level. WorkWalls and the CubeOffice system the second. The third level is the Armature itself. These three levels compose a space and each relates to human scale differently. The first level, in terms of human scale is generally “smaller than me.” the second “my size” yet capable of creating enclosure. The third level, Armature, is “bigger than me” and brings the building into this subtle gradation of scales. As a composite, the gradations work to form prospect and refuge and a total sense of human scale which users can relate to if alone in the space or with a 100 others. This modulation of scale is often overlooked and a principle reason why many spaces are uncomfortable to people. Each of these WorkFurniture scales together work to accomplish the three attributes of architecture: to create shelter; to organize space, utilities and tools; to express the values of the users, their organization and society. |
|
|
|
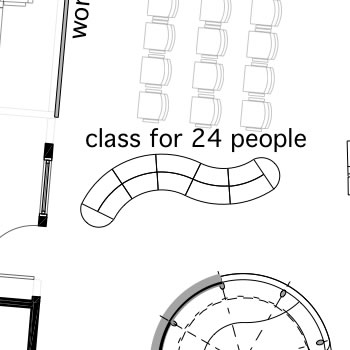 |
|
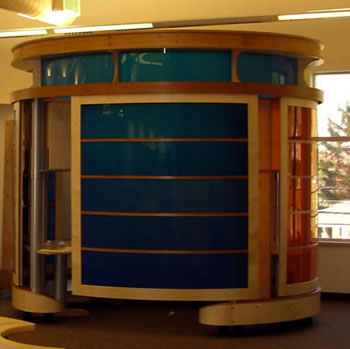 |
|
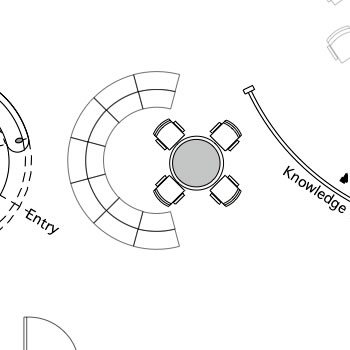 |
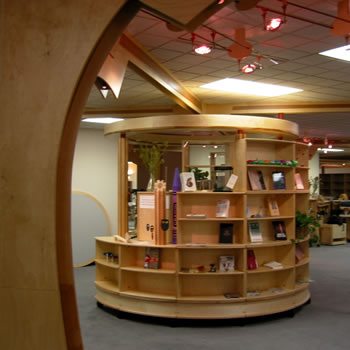 |
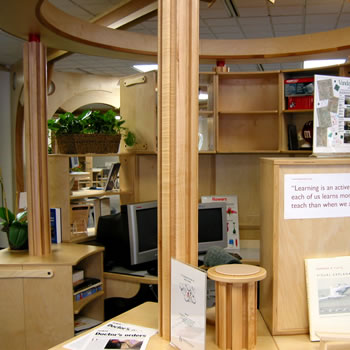 |
|
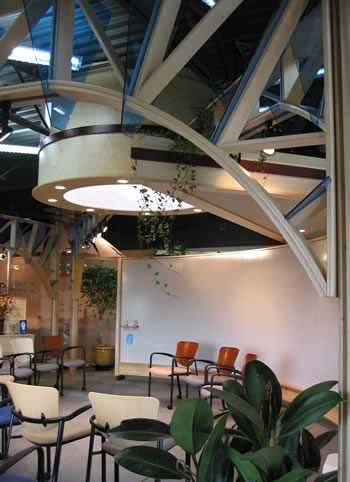 |
|
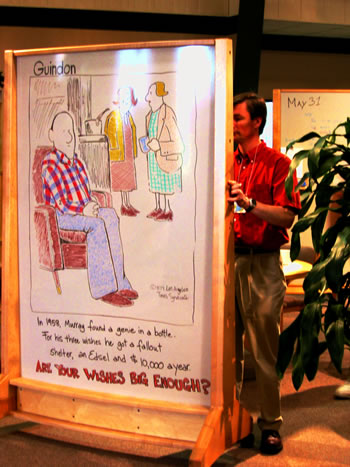 |
|
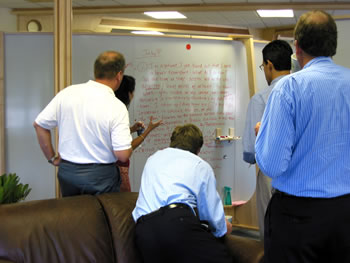 |
|
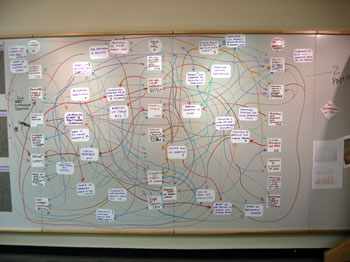 |
|
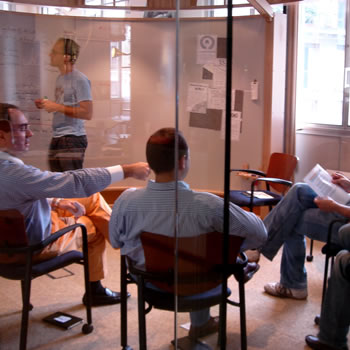 |
|
view video to
see a Taylor
WorkSpace
in action
|
|
|
|
what works for an individual works for a group
what works for learning works for design
what works for collaborators from around the Earth works for a single corporation
what works for education and strategy works for training and concrete problem solving and project management
what works is an integrated approach to thinking, learning and work
what works is the careful, artful integration of environment, process and knowledge augmentation tools
|
click on graphics below for added detail |
|
PLAN WALKTHROUGH
for screen views and annotations clink on drawings [will be provided shortly]
|
| Sometimes it makes sense to build an environment out completely in one stroke. Sometimes to evolve the space in finite steps. This is best determined by looking at all the options and trade-offs together in context of time and budget constraints and also the proposed use of the facility and how that use is expected to change. In The Timeless Way of Building, Christopher Alexander makes the case for building as you change and grow. This promotes design in concert with accumulated experience. This works well if two conditions are met: first, that there is a vision of a possible end state and that model is viable, meaning it is based on a robust view of the future. Second, that with each iteration, the work is done in a way which avoids cutting off viable future possibilities. It is the right combination of strong design intent and a flexible innovation process that makes a learning system possible. RDS Presentation is a basic RDS kit of WorkFurniture which brings high functionality in the shortest possible design-build time at lowest investment for the functionality achieved. |
| These layouts are suggestive. Many different combinations are possible. It usually takes working a space for a year to find the best ones. These layouts indicate the maximum use of the space. The percent of utilization also is a factor which can be grown over time. Also, a different mix of WorkFurniture components can shift the space from, relatively, formal to informal, large breakouts to smaller, a higher participant count to a lessor, a tighter space to more open feel. Of course, once the basic component mix is selected, there still remains the ability to adjust these factors to a substantial degree with different layouts. It is wise to get the basic RDS kit and then add to it once experience shows what the best mix is. Also, we have found in 30 years of building and using these environments, that two patterns occur over and over: first, the environment itself promotes a change in venue and process change to take advantage of new opportunities. Second, actual user throughput is often greater than the originally thought possible as the space can support a high degree of multitasking. This second point is an important economic factor. Often, the more developed spaces actually save money because of their productivity difference. For these two reasons, developing as you go and keeping options open is a good design strategy. |
| This means, that trying for a perfect, fixed, dead-end solution is sub-optimal. Creating a system and method that can adapt and evolve, while all the time being coherent and functional, is the best approach. This approach brings the end-users, through their actual use and feedback, into the design process as active participants and makes the final solution a product of real experience rather than just early ideas based on prior experience in a totally Different kind of environment and tool set. |
| The basic layout for the RDS version [sheet 1] follows that of the Armature version [sheet 2]. By building the soffit as part of leasehold improvements construction and placing the AI wood soffit and track system bisecting the center of the space, it will be possible to divide the space in half, in conjunction with the basic RDS set up, while keeping open the option to install the complete Armature system later. In this way, the space will be down for only a few days doing the future upgrade. Also, with this approach, impact on electrical and media-computer wiring will be negligible. |
| Another option is to build the Cube Office room with the RDS and, thereby achieve an acoustically protected and private space, then divide the larger area later. This Space - Area Two on the drawings - can be enclosed to the existing ceiling in such a way that the Armature soffit pieces can be fitted later without great rework. |
| The drawings show a PODpopulas and a semicircular cube shelving system. By configuring the cube shelving system as a full rolling Cube Office POD with workstation, this can be used as an entry greeting and traffic routing function, freeing the large POD for other duties or deferring its expense. |
| The Armature System - see part two for description - is a series of light trough soffits and a dual hub gantry for two sets of WorkWalls [sheet 3]. This enables the walls to swing for various configurations as shown while at the same time supplying lighting, power, computer and multimedia feeds to the walls through the hubs and gantries. This, along with ceiling whips and rolling power poles eliminates the inconvenience and expense of floor fed wiring which is not as flexible and interferes with rolling furniture and walls. |
| All the large group layouts shown face away from the windows, allowing the light and view to be freed from maximum shading, and assumes two powered drop down screens for video projection. These will be placed to the right and left of the center WorkWall which is attached to the back of the floor to ceiling Cube Office shelving and storage system which defines the “hallway” around this main area. The video projectors are mound on the hubs. When the space is divided, the projectors and sound systems can operate independently of one another. |
| The fully developed Armature and WorkWall System will support up to three fairly large groups for a variety of learning and collaborative processes. it also will facilitate a large event of 100 plus. formal learning and and several small collaborative design-work teams can function independently of one another. With the center folding WorkWalls closed, a long work-display surface is provided. With groups facing this wall, the swinging curved WorkWalls behind them, large amounts of information can be seen and worked including highly detailed project maps. With this set up, with the seating set at an angle, the video projection system can still be employed. |
| This space will support traditional training, advanced experiential learning techniques, including simulations, multimedia and the full range of collaborative design and project planning methods. In presentation mode, it can accommodate 120 people. Several problem solving-project management teams can be housed at a time with good privacy for each. Easy set up and reconfiguration facilitates a high through-put factor and allows dense scheduling of many different kinds of venues. With very few added components, the space can become an effective office work environment. This space utilization is economically beneficial in contrast to single function designs. |
for screen views and annotations clink on drawings |
|
|
|
sheet 1 - RDS presentation Model - one group of 100, one group of 30 |
|
sheet 2 - RDS Breakout Model - 13 teams, 86 people |
|
|
sheet 3- Armature and Folding WorkWall Elements |
|
sheet 4 - Armature Model and Presentation Set Up |
|
sheet 5 - Armature Model Break Out Set Up - 14 groups, 94 people |
[ legend will be provided shortly] |
sheet 6 - Legend for WorkWall and WorkFurniture Components |
FAQs:
Why are the WorkWalls so big?
| When I was a young apprentice to architecture, I found myself, when designing a house, placing the Master Bedroom wrong because I was running out of paper where it should have gone. This would have condemned those living in the dwelling, for decades, being denied their morning sun. It was then I discovered the power a frame can have on the cognitive processes and subsequently our learning and creative work. Large walls move the frame outward where it does not impinge on emergence. As the work develops, frames, boarders, segments, connections, sequences can be created legitimately as an integral part of the thought process. We have found that when people sit around a table scribbling on small pieces of paper compared to getting up and together writing-drawing their thoughts, trading the pen, working over each others work, that the productivity and freshness of the work is consistently orders of magnitude greater. |
|
|
|
Are these environments too expensive for us?
| If you believe that the environment has no impact on learning, creativity and collaboration then the answer is yes. However, the facts do not support this common assumption. Humans are complex beings and the body-mind responds to a huge number of signals every moment of the the 24 hour day. Human memory is an association machine and the total context in which a mental action occurs has a profound impact on retention, connectivity, recall and subsequent mental behavior. Using this kind of facility, Boeing took three years off the time-to-market of the 777; The USAF put the F-15 back in production, cutting the cost by over 11 percent, doubled component reliability and increased combat effectiveness one and a half times; Capital Holding, consolidating over ten companies, radically cut training and orientation periods in their corporate university, a large international engineering company found that they could cut bidding times from weeks to a few days while improving the outcome. What is affordable? The value is found in radically improving the output - not just cutting the capital costs. |
|
|
|
posted: November 12, 2008 • last revised December 9, 2008 |
Copyright© Matt
Taylor 2008 |
|
