c o m i n gx i n t ox b e i n g |
part seven of eight - the seventh week |
Yesterday, for the third time in the the installation process, we got over the hump and built momentum. The work flowed. In times like this, more work gets done in a day then in two or three “normal” days. It is this force that every construction superintend - if they know their art - seeks to develop and hold. We cannot effort to lose this again as there will be no recovery. This is the week which will determine so much - The question is not if we will “open” on schedule; the questions are the quality of the out come, the work which will remain to be done and the consequences of all this to the future life of the enterprise. In any case, NavCenters cannot all be birthed all at once fully capable and complete. It will take at least 6 months for this environment to reach its first plateau - what I call “State 4” [future link]. Our deadline, now 11 days away, is for first-use, State 1.” There are two other event deadlines ahead and there will be more. |
|
...Sunday - 07/Jan/ 07
11 days to Opening |
| Met Irina for breakfast to discuss revising the 3d Model so that we can produce a set of renderings for presentation, Tuesday, so that the presenters and workshop leaders of the UniCredit Group Leadership Meeting can get a sense of the environment they will be working in. Her work will also be used to generate the many layouts possible to the design and also - by capturing the various in-the-field designs and modifications - will serve as an as-built document. |
| Upon arriving at the site at 10:00 (soon we will not be calling it this - it will become a functioning place), Robert Darling is working on how to dress the space and developing his design strategy for large knowledge-objects. He is also working on recommendations for the Garden and plants for the two floors. Lisa is working on the AndMap® for the next couple of weeks, preparing for the KnowledgeWorkers arrival, and setting up the mini NavCenter. The AI-AE crew is putting the finishing touches on the Armature Masts, Spar and suspension wires. The multimedia team is testing the sound system and it is magnificent! The sound envelopes the radiant Room and “comes” from the very center of the room. This music breaths life into the space. It provides, for us while we are still building, a sense of of how the finished environment will be experienced. |
| The good news of the day is that we were able to think through how to restore the Armature Masts and Spar configuration to the original design. The change, now, has a slightly altered radial geometry - that the eye cannot detect - but the intent of the design can be accomplished. It is almost always possible to find an acceptable solution if the effort is persistent and compromise is not accepted. The process is often stressful and always demanding. In this case, it has taken us over two weeks of idea iterations and many one step at a time field fixes over the last week. You leave a little piece of yourself on every project like this [future link]. |
| Mike scribing the diagonal Mast and Spar to the existing soffit. |
...Monday - 08/Jan/ 07
10 days to Opening |
| As of this morning we had three days until our scheduled test of the space on the 11th. After much thought, and looking at everyone’s work and great rate of progress, we decided to reschedule this experience and run the test (mostly logistics, time for large groups to move through the space and finding out setup and breakdown times) with our own KnowledgeWorkers and get the metrics, ourselves, necessary to design our first experience. |
| The final resolution of the mast-spar issue. The Spar is about 6 inches higher than planned and a little over a foot closer to the center, horizontally. It terminates almost exactly over the octagon corner of the first Airfoil as planned. The diagonal Mast and Spar ends “go through” another - an early design we rejected because we did not think we could do it. It is now possible to hang Screen #10 as first designed [link: screen #10]. |
| The space was scheduled for cleaning starting at noon Tuesday with the “shop” and production-storage to move to the basement. We decided to schedule the removal of scaffolding at noon Tuesday so we can hang Screen #10 and projector, easily, and keep the production going on the ground floor one day longer so as to avoid breaking the momentum of work before a natural transition point is reached. Also, the sprinkler system is still going in and the drilling of holes through concrete above us is creating too much mess to start clean up for at least another day at least. The freight elevator to the basement will go active sometime Tuesday.The multimedia room still does not have its power so testing is limited. At this point there are so many people working on three levels that the environment is almost like and animation evolving in slow motion. |
| The landscaping came today and Robert Darling and I managed to get a few ideas into the landscape team and “loosen” up the arrangement a bit. The water runs paralell to the walls and the plants run paralell to both. This needs to get a lot more “natural.” It will not be what we envisioned iteration one. We did not have the bandwidth to influence this much and neither did Permasteelisa, I think. It will be good - not great - and it is changeable over time. It will be a fine indoor/outdoor area from the very beginning. The plants are excellent. If we keep working it, we will get there in a year or so. We have a base to start with and this is enough for now. There are potential problems with the gravel paths being carried by shoes onto the wood floor and causing damage. We are looking at ways to prevent this without loosing the color and texture contrast the landscape designer is rightly trying to preserve. |
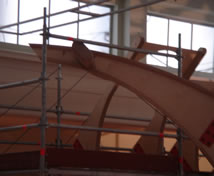 |
Termination by cantilever by letting the two members intersect and pass through one another. Each could stand a little more length however this works well enough. A complex problem has been dissolved - the environment demonstrating its own thesis.
Plastering, painting and planting all at once. This is extreme fasTracking 10 days away from opening. The sprinkler system is still going in over this area and this will require further patching and painting while moving scaffolding through a garden - certainly providing an unique building experience.
Soon, there will be water under the bridge bringing smell, sound and movement to the environment - a place of rest and contemplation steps away from an intense collaborative workspace. |
|
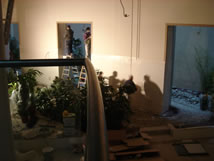 |
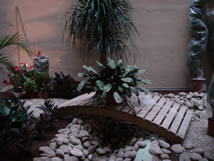 |
| We had the first circle up of the KnowledgeWorker KreW in the temporary 3rd floor mini NavCenter today. I reviewed the meta history of our work and the context of this Center. Anna, went through the architecture of the meeting. the KnowledgeWorkers started on the first cut of Design development and addressing short lead time items. By the end of the day, the space was looking like and feeling like a workplace. |
...Tuesday - 09/Jan/ 07
9 days to Opening |
| Went to bed at 03:30 and up at 06:30 - the slide show went through a couple of iterations and was completed by 09:00. On site by 10:00. Screen #10 was hung by noon and the scaffold started to come down. I Talked to Walter and the Permasteelisa engineer and was told it was told that I can suspend the outer airfoil at the elevator from their cantilevered steel and glass balcony and save building two special columns. This will save time, make a cleaner solution and open up floor space. I developed a hanging rod detail and now have to figure out how to get the materials and a welder to build it. At the end of the day the shipment came with the rest of the POD materials except for the sliding skins. We have three days with the full AE team to finish all of the major projects. There is another air shipment due today. The just-in-time still stay on time with the exception of the 3form shipment and POD maximum tracks with which we are still at high risk. |
| The day is best told in pictures... |
There is always the point, in a project, where visually the project turns and the final results begins to emerge. We are on the threshold of this now.
The 2 by 3 meter screen hanging from the Masts is primarily for providing viewing to the elevator Balcony - it also makes for some interesting viewing from below. There are 20 flat screen monitor, in addition to four projections screens hanging on the Armature system. Viewing is ubiquitous no matter where you walk.
Work began in the afternoon on the Entry POD which sits at the intersection of the ramp. column and the columns around the radiant Room.
Just-in-time, literally, the container arrives with POD components. It was quickly unloaded and sorted. Within minutes work on the Garden Pod began. This POD has four workstations, in a quite environment, which can reassemble in the center to create a collaboration table.
The Garden landscaper provide us, as we requested, more built up areas to relieve, a bit, the flat and linear aspects of the design. planting proceeded today at a good pace.
By the end of the day, the design started to emerge out of the confusion of the construction activities. This is a space of many zones and sub-zones. Three different architectures are integrated into a single whole. It can function as one large room or as many different areas supporting different learning and work modalities. Each of these has a distinct feel and sense of life. Each acts as foreground and background to the other spaces.
As every light in the NavCenter can be controlled individually, light - or lack of it - can be used as to sculpt the space and change the feeling of it. The lighting, along with the landscaping in the Garden and scattered throughout the space, become an active design tool in the hands of the users of the environment. The construction lighting in place now does not reveal this aspect of the design. Over the next few days, the permanent lighting will be completed and this aspect will reveal itself. |
|
|
|
|
|
|
|
|
|
| Late in the day the media room got its permanent power and we were treaded to an ad-hoc media show: full music (it really can shake the structure), video clips, showing a city and itslandscape, and remote cameras, showing the people working in the NavCenter, at the same time on multiple screens. This little taste of the system showed us how powerful an environment this is going to be. In 1990, when we designed our first NavCenter that had - for the time - full media capabilities, I said that I did not believe that the management of complex organizations would be able to stay requisite with complexity and change if they could not experience compressed, full sensory content artfully presented that integrated information, context with emotional power. Here, for the first time, the tools shown on the 1982 technology vision sketch are present as an integrated system. |
We have everything now but the full size write on digital screens. Click on the graphic for details. We are bringing THERE to HERE, every day, every project. |
| There were many visits, today, from the 3rd floor mini NavCenter, of KnowledgeWorkers asking questions, working with suppliers, surveying the space as they design the upcoming event. By this weekend they will be working in and testing the space. |
...Wednesday - 10/Jan/ 07
8 days to Opening |
| A day of intense effort by all teams: painting, electrical, wood floor, media, glass, tile, landscaping, the setting up of the three PODs, deliveries of supplies and materials, cleaning; a few small clashes as everyone tries to get done. The UniCredit real estate and Permasteelisa management walked the project together. The 3rd floor is nearly finished. It is the NavCenter where the final integration of many disciplines remains the challenge. |
|
The POD turntable has to be put together upside down, then flipped to be placed onto the platform with rollers.
This is an exercise in teamwork and in leadership as one person has to make the calls and be responsible for safety, avoiding doing damage or damaging the object itself.
It is like a ballet seeing this accomplished in a few minutes.
The turntable has to be place before the rest of the POD columns. Once in, the work can proceed on the upper ring and top of the POD. The space under the turn table and the turntable itself has to be wired for technology and power. This requires real time coordination so that no one is held up in their work.
The Garden POD has several individual pull down workstations for private work and also configures, in the center, as a table-in-the-round for four or five people. This will make a quite, pleasant, restful space - in the Garden - for personal work or a small meeting. An example of the kind of variety the typical workplace is lacking. |
|
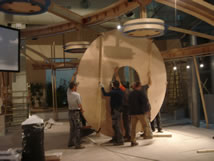 |
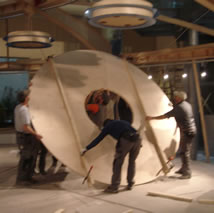 |
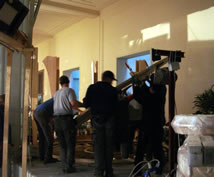 |
| Late in the day the electrical light started being turned on by Permasteelisa. Soon the sparse but harsh construction lighting will be gone and the entire environment will be lit for the first time.We were treated to our third music consort at the end of the day. |
| Meantime the UniManagement, AoGG, MG Taylor, Imago and KnowledgeWorker network Team continued the development of the Unicredit Group Leadership Meeting. This is complex event just over a week away. In addition, the entire UniManagement facility has to be set up to begin operations. |
The overall architecture of the meeting, the detail of each module of work, catering, name tags, logistics for nearly 400 people, presenters, knowledge objects, research materials, brochures, media clips, organizatizing for documentation... these as but a few of the threads to be pulled together.
The ground floor and the first floor have to be configured to meet the requirements of this meeting, exactly. The basement set up for storage and support. We are not just doing one meeting here, we are setting up a complete operation that will have its next event at the end of the month. Every system, is yet untested.
The is perhaps the 30th time an environment like this has been set up in the last 15 years. Some of the people here are seeing and creating their first one. Some their 10th or 15th. It is by this means that the tradition is both passed on and recreated every time [future link].
Environments like this have to be “practiced” into being. they cannot be “made” - they are too complex for this. Now, after a year of work, we are just at the beginning of the real creative effort. |
|
|
|
|
|
| This was Wednesday. There will be seven more days just like it. Each day the space will get cleaner, more complete, better organized and operational. Each day the meeting will be better defined and prepared for. Multiple iterations of work with feedback between all of the pieces until the true solution emerges. |
...Thursday - 11/Jan/ 07
7 days to Opening |
| Early next week we will adjust the lights but already some interesting things are beginning to happen. Now the various parts of the environment start to “dialog” and reflect one another. This is a space that can be sculptured by wood, steel and plastic, by light and sound, by media, plants and human activity. It will be populated with books, posters, art and craft objects, information in a variety of forms and tools - it becomes a landscape of knowledge work. |
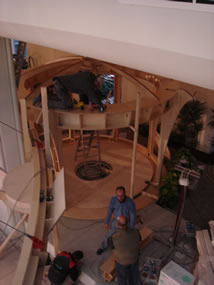 |
Early today the electrical crew - just-in-time- provided the rough wiring for the Garden POD and then did the same for the Center Master’s POD and the Entry POD. Now, all three can be buttoned up. We are pressed to get this done so that the decking and flooring can be done friday. The lighting for the PODs will be installed the first of the next week. We worked these details out yesterday afternoon.
The POds are now getting their tops. These can be opened by the POD users who can control their vertical and horizontal degrees of openness, closeness, light and sense of exclusion and inclusion.
The outer Airfoil Ring intersected perfectly with the header of the POD and the suspension cable was reattached exactly where it was before the marriage. Both the big PODS are intimately connected to the Armature each in a different way. They, in effect, extend the Armature out into the space around the 60 foot ring which defines the radiant Room [future link].
The Garden area progressed today with the stream being made more natural in its sound ad rate of travel. The plants are fitting in well. the light has not been turned in yet so this is still a question.
The garden POD is to be a restful experience - still a work environment but one of another pace from the other work areas in the NavCenter. This is an amenity sadly lacking in the typical workplace - made scarce in the name of economy and efficiency when in fact utilitarian architecture is nether. Instead of managing the costs down, the knowledge workplace has to be the consequence of managing quality, performance and creativity up. |
|
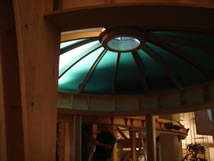 |
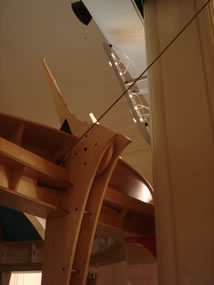 |
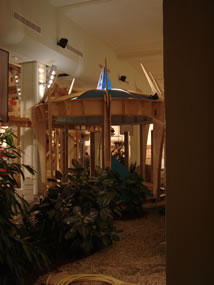 |
| My day was split between construction details, a long and fruitful design session on the Leadership Meeting and time with the multimedia Patch. These are days in slow and fast time. Each moment seems suspended in time - almost slow motion - and then, the day is gone. The vision of what is to be burns brighter and brighter - relentless. Many small problems leap up in a futile attempt to thwart it - but fail. The end result and the potential use of this tool becomes progressively more tangible for more and more people - a social reality emerges in concert with the physical. |
| The emergence will be rapid now - it has to be! The sprinkler system will be done in a day or two. Permasteelisa, in about four days except for the inevitable punch list. The artist in the Rotunda by Tuesday, I expect - maybe sooner. |
...Friday - 12/Jan/ 07
6 days to Opening |
| THE WORK: finishing the PODs; installing the finish floor in the PODs; clean up; carpet on the balcony; The last of the hanging light brackets; the AE Team goes home; repaving the Garden paths. |
| THE CIRCUMSTANCE: this was the day-from-hell that I have dreaded since August when I heard about the deadline and the first-use event; multiple trades working over one another all trying to do several days work in the “last” day We fell one crew day short of what we needed to have done as a minimum. We also have one built error that is a disappointment and which I made some changes to obscure. We are short a work crew needed to finish what we want. This was all fated by decisions made months ago and despite heroic effort we where not able to get some margin back to build in some slack. A few shipping slips (a matter of hours) two drawing errors (each simple) prevented us from accomplishing our goals. This is where we are as I write this at 16:45 this afternoon. We have four days to reset, figure out what to do and regain what we can. I always knew that we would not get done-done. Now, I have to decide what is truly essential for this meeting and do only this work. I have resisted this. There is little choice now unless we can pull a rabbit out of the hat. |
| About 17:30 we watched the media show produced for the event on the Radiant Room screens which was spectacular and moving, and the Big Cleanup of the space began. It will take several iterations of such to make the environment both clean looking and healthy. The shop was moved to the basement and from now on we will “work clean” in the environment for the duration. The landscaper replaced the gravel walks with stones and this greatly improved things- still too stiff but moving in the right direction. A small amount of the floor was uncovered and this had a dramatic effect on how the space “reads.” |
The Entry POD, viewed from the Balcony, getting “fit” to the column. The POD is literally anchored to the this column and focuses, along with the floor pattern, the diagonal view to the column at the far “upper” right that “squares” the circle of the Armature which also circles the square of the inner columns. This is a reference to Da Vinci as are the Wings yet to come [link: leonardo wings].
Around, counter clock-wise is the Center Master POD here shown getting its domed top put in place. There panel open up like flower peddles there by facilitating prospect and refuge vertically. This also changes the light within the structure. The PODs are a “room within a room” and are spaces with their own integrity that also can configure (horizontally and vertically, in different ways to embrace and interact with the large environment.
Between these two PODs and the corner columns is the first Armature Lolly Pop column - this sits on the “arrow” of the diagonal floor pattern which cuts across the space. The floor pulls you into the Armature from the corner; the PODS and the Lolly Pop columns define this part of the entry experience.
The dome of the Entry POd - and the POd itself - is subordinate in scale to the other elements around it. It has presence but does not distract from the “pull” of the rest of the space.
The flooring of the PODs is olive wood which has a stronger pattern than the other woods and is also the accent materials where the various patterns intersect one another in the large space.
It will be later tomorrow when the flooring will be totally exposed and the patter revealed. This patter both directs the flow of movement in and out of the space it also stresses the diagonal view of the space while honoring the column pattern of the original architecture which is still the dominate definer of the “large” volume within which everything else is set.
Each side of the colonnade has a different feel and specific function.
On the far side from the entry is the garden which serves a a backdrop of light, greenery water and tranquility to the other activities taking place. This background can be brought anywhere into the NavCenter by the video system.
Each aspect of the composition enfolds the rest. |
|
|
|
|
|
|
|
|
| Each of the three PODs serves different functions: one, (at the top of the photos) entry control and guidance, another (below) home for the Center Master, and the Garden POD (above) as a restful, quite work area for participants to work as individuals or as a small team. The PODs also serve as punctuation points at the parameter of the Radiant Room and mediate, at three critical points, between the Radiant Room and the Columned “Hall” around it. The Entry and Center Master PODs anchor two of the three major axes with the Armature Truss doing so for the third. The Garden POD is offset from the termination of the diagonal axis which runs from the Entry to the upper right hand column boundary of the radiant Room; It lines with the adjacent column and invites entry into the raised Garden. |
| For a day-from-hell it turned out not too badly mostly because Paola and Permasteelisa found me 6 carpenters to work with Mike for four days and this gives us a chance to get the essentials completed and perhaps a bit more than that done. And, despite disappointing flaws, the overall power of the space inspires. It moves people. It moves me even though I have had the vision of it firmly in my mind for over a year. This physical reality has transformational energy. |
...Saturday - 13/Jan/ 07
5 days to Opening |
| Starting the WorkFurniture installation - upstairs and downstairs. Projection screens were reset for accurate projection (square, plumb, etc.) and the projector bracket for Screen #10 completed. The Garden was finished (for now) and looks good. Permasteelisa started electrical trim of Armature columns and hanging lights and completed floors finishes in PODS. Also, they repaired sections of main floor that had buckled (just beside one beam line - which is strange). A great deal of working going on all floors of the project, punch lists, repairs, finishing details, cleaning. There are dozens of items to go yet it begins to become an environment. I moved my personal workstation down from the balcony, where it has been since I returned from California, to the center of the Radiant Room. |
|
| This is the week that we moved from a construction project to an environment in use. This transition took two days. Now, the real work begins even as a great deal of the physical work on the environment remains, first to get truly operation and secondly to initiate an evolutionary development process. The environment is both fact and metaphor. |
|
GoT0: part one of seven - the first week
GoT0: part eight - the eight week |
|
| GoTo: UniCredit Handwritten Notebook |
|
|
|
Matt Taylor
Torino
January 7, 2007
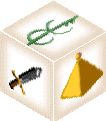
SolutionBox
voice of this document:
BUILD • TACTICS •
EVALUATION
|
posted:
January 7, 2007
revised:
January 13, 2007
• 20070107.565912.mt • 20070108.767654.mt •
• 20070109.120943.mt • 20070110.242710.mt •
• 20070111.231400.mt • 20070112.231419.mt •
• 20070113.234100/mt •
(note:
this document is about 97% finished)
Copyright© Matt
Taylor 2007
Leonado Images copyright© Leonardo3 2006 |
|
|